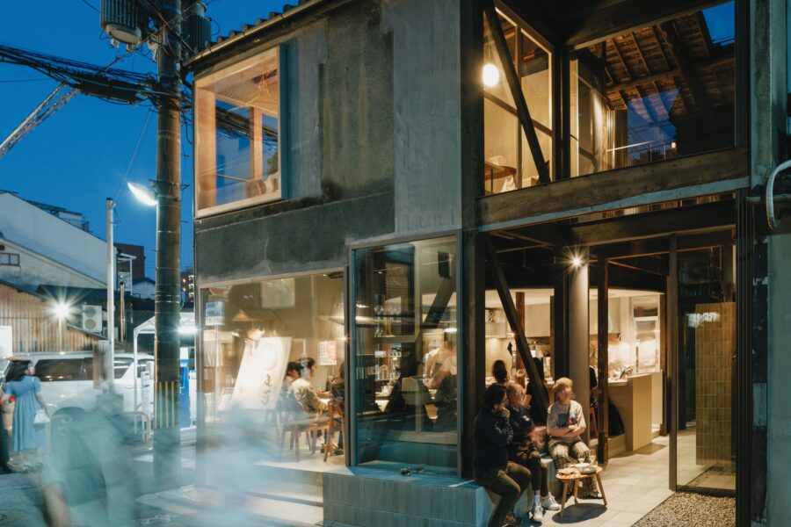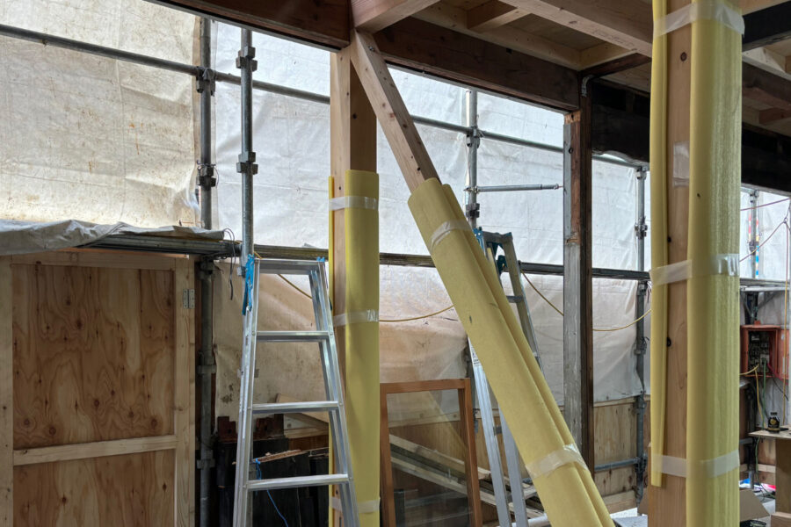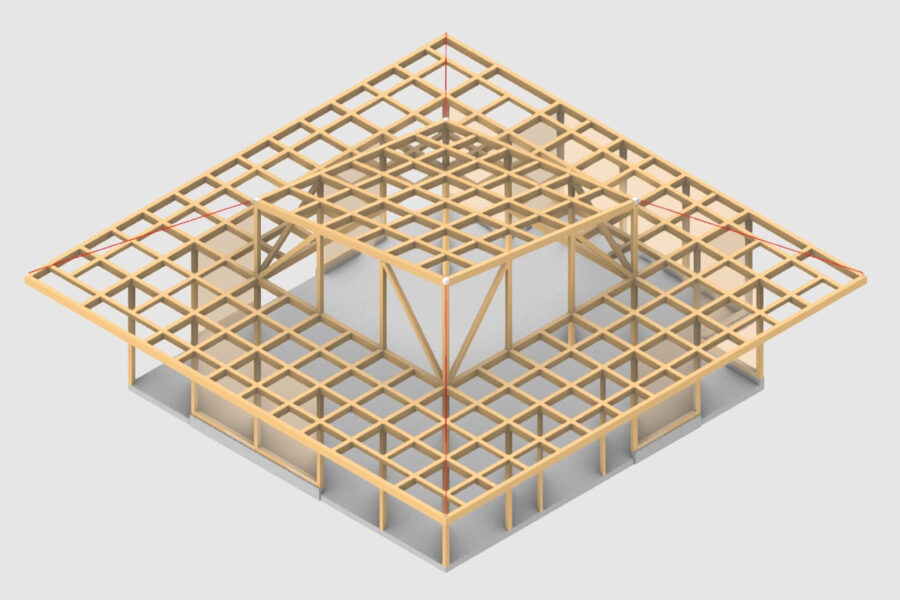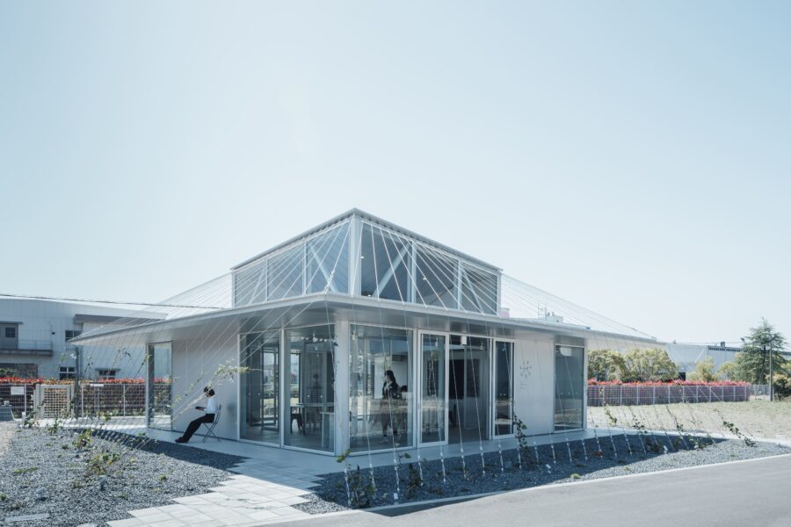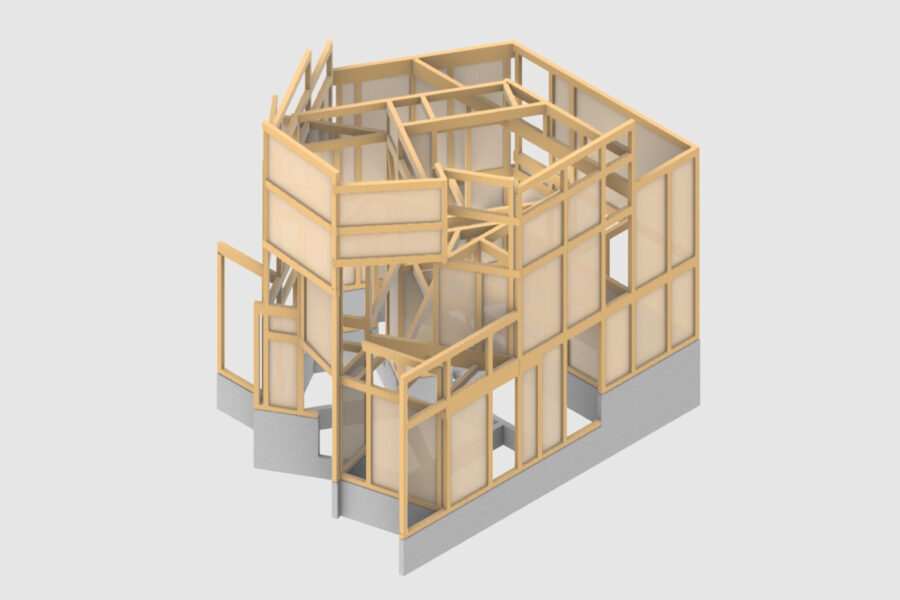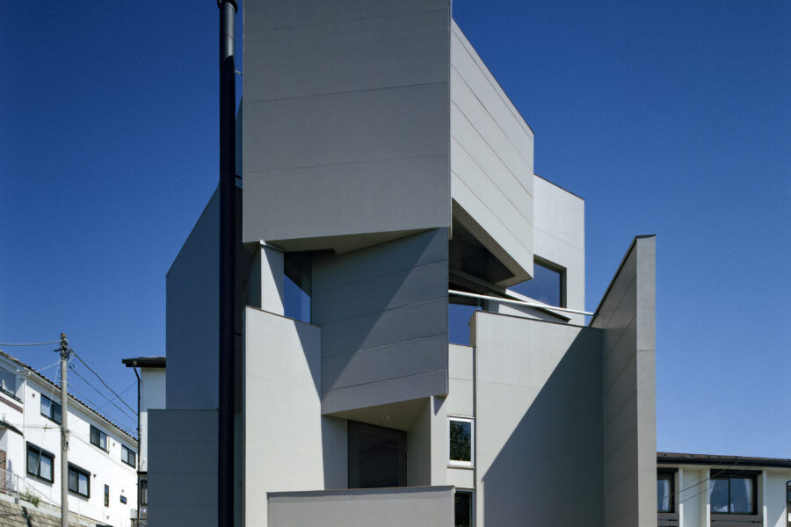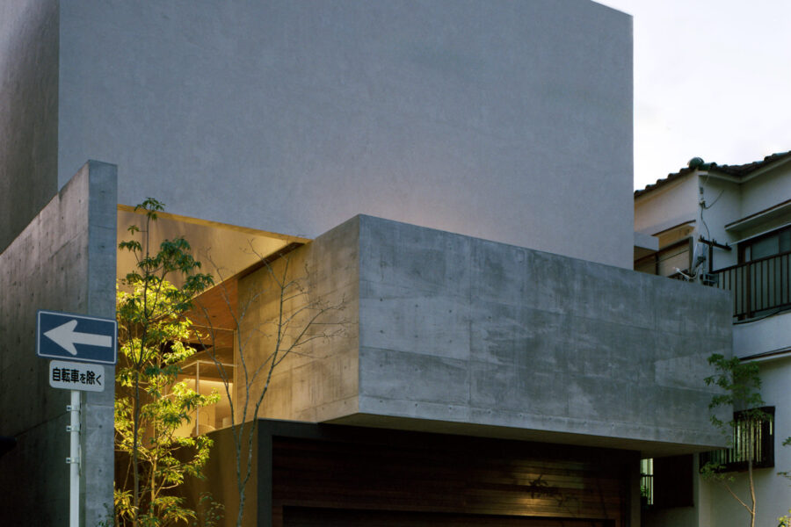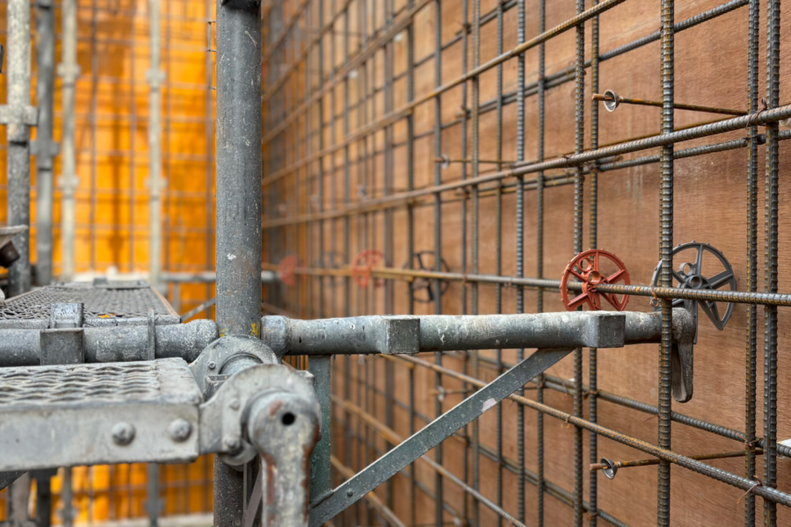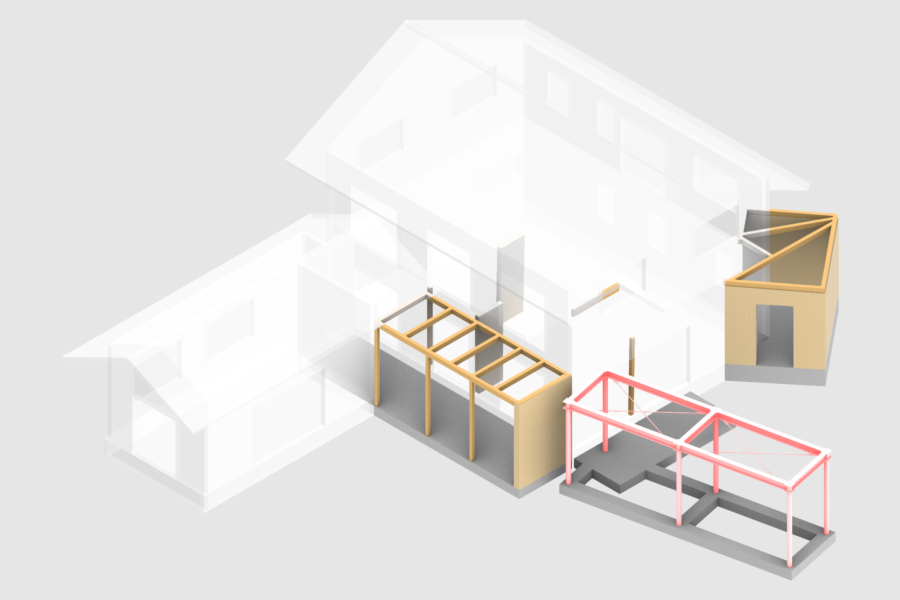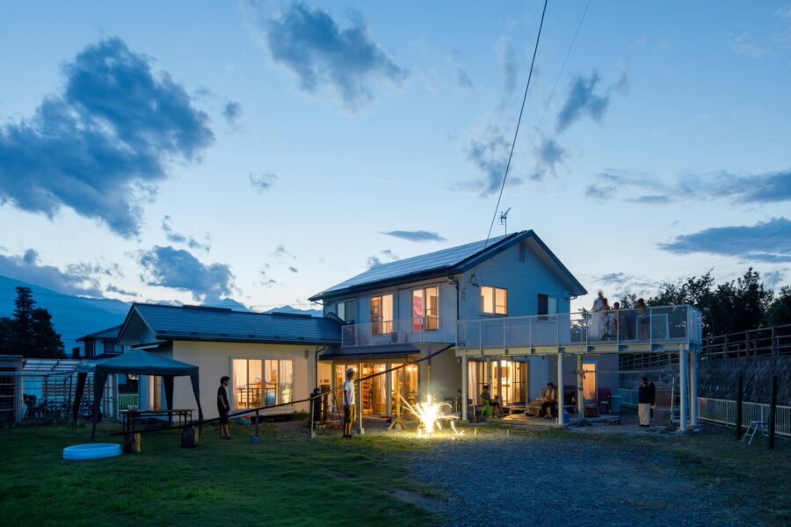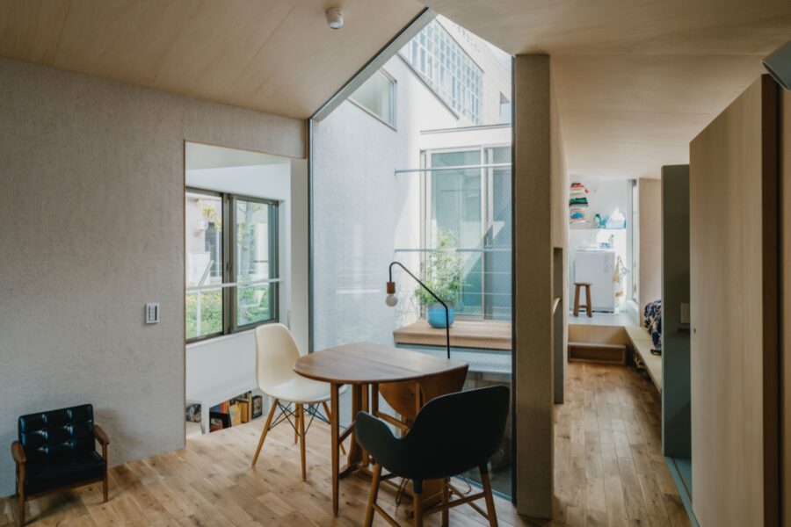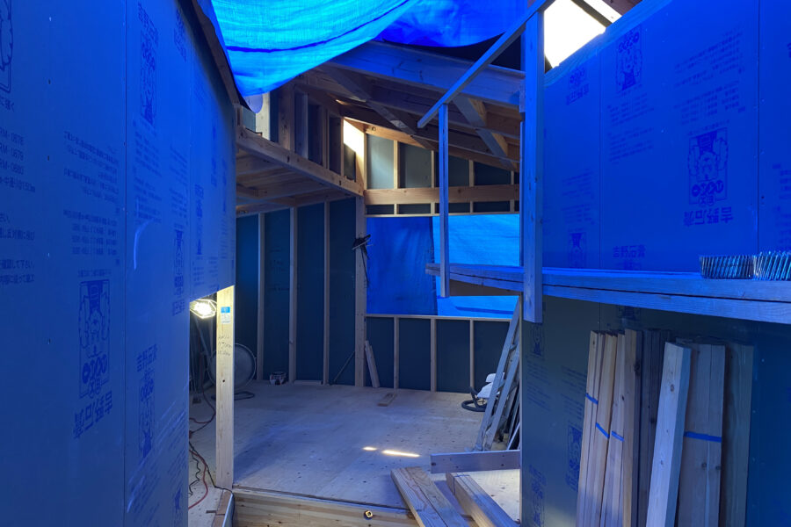鶴見の家
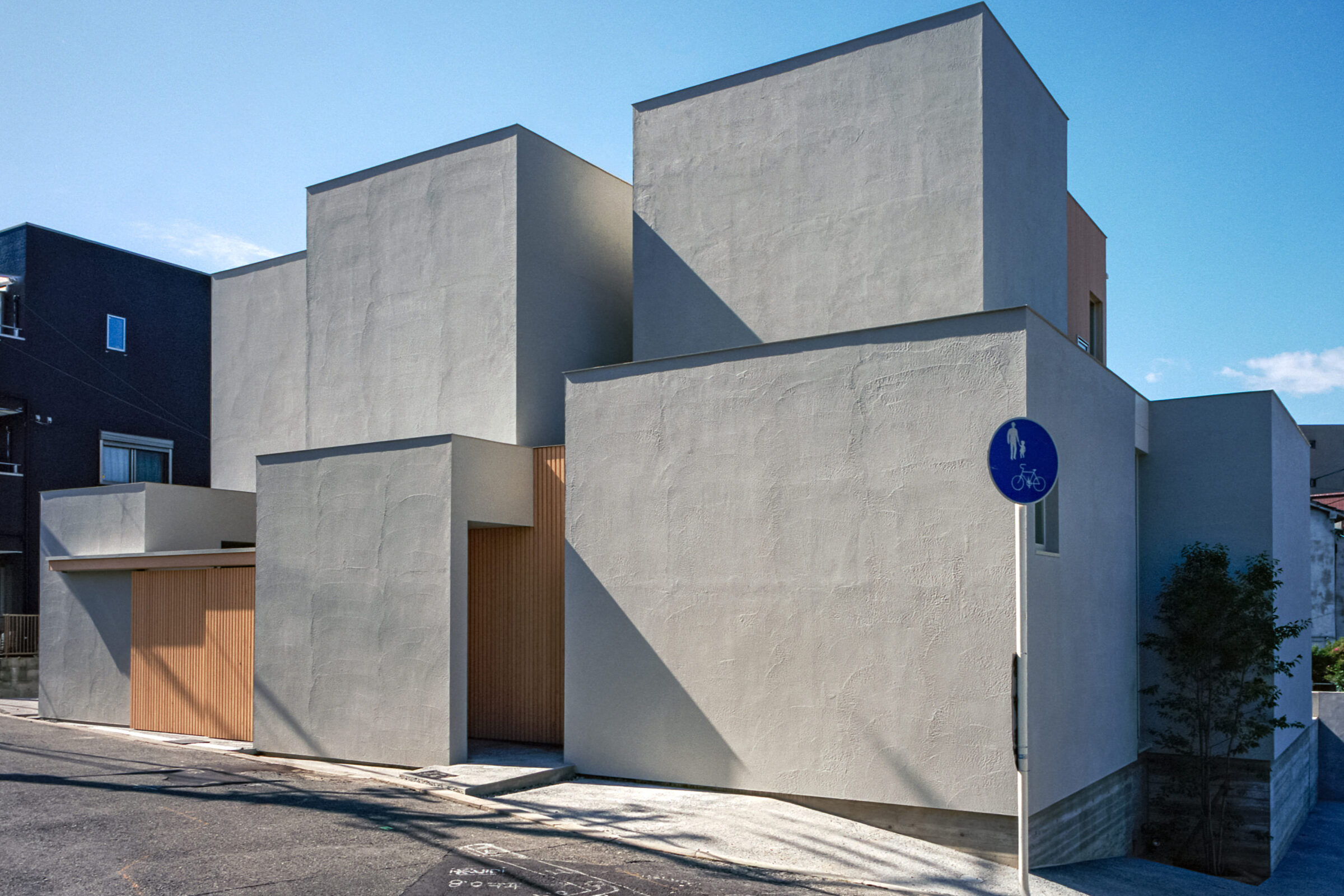
箱のようなボリュームを空中に分散配置することで、プライバシーと開放感を両立させた木造住宅です。
計画当初から断面的な視線の抜けを意識し、梁が吹き抜けに露出しないようスタディを進めました。
箱と箱の交点に柱を落とし、壁の中に斜材を配置していくことで、ロングスパンや二方向片持ちを成立させることを提案しました。また、一階と二階の間に束で構成された層を設けることで、上下のプランのずれを無理なく吸収できる計画としています。
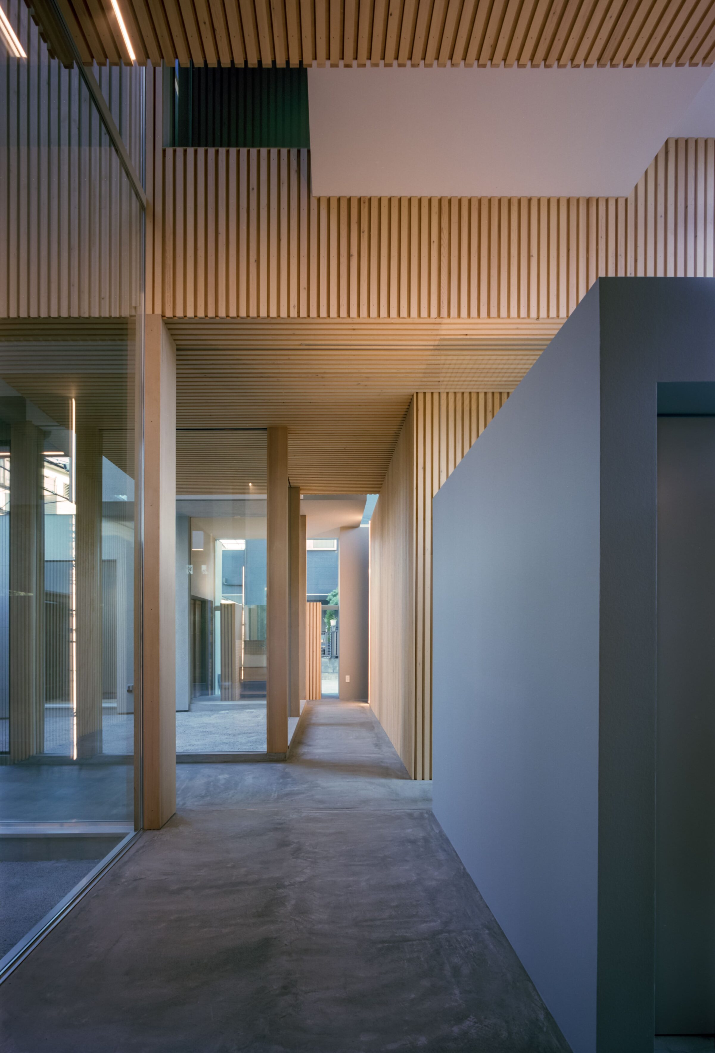
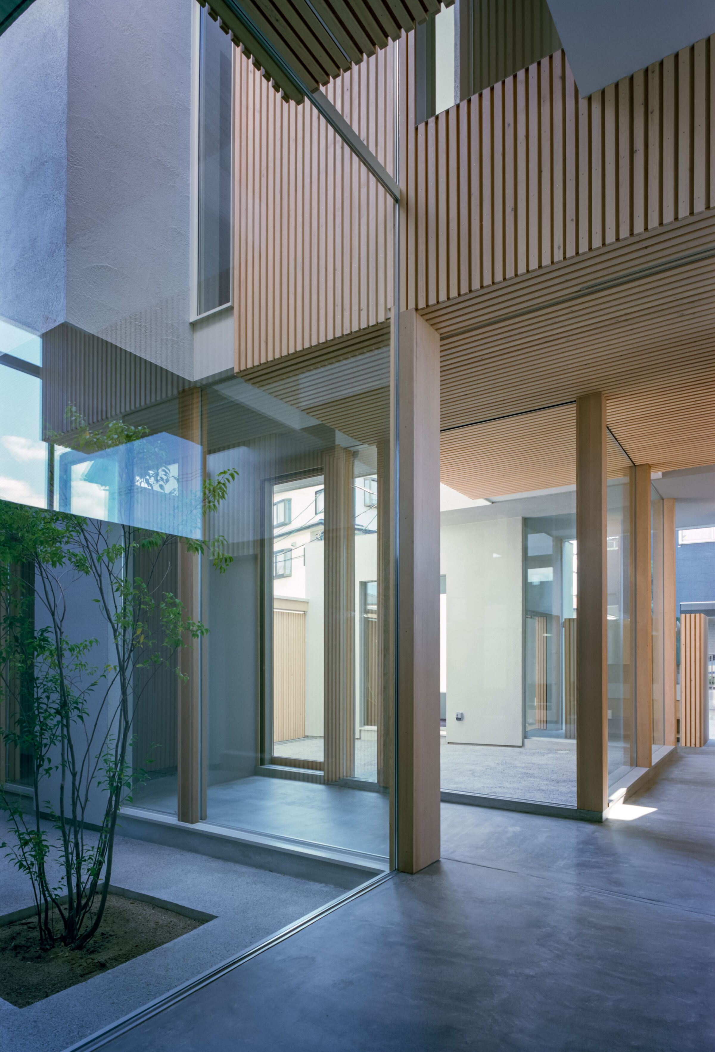
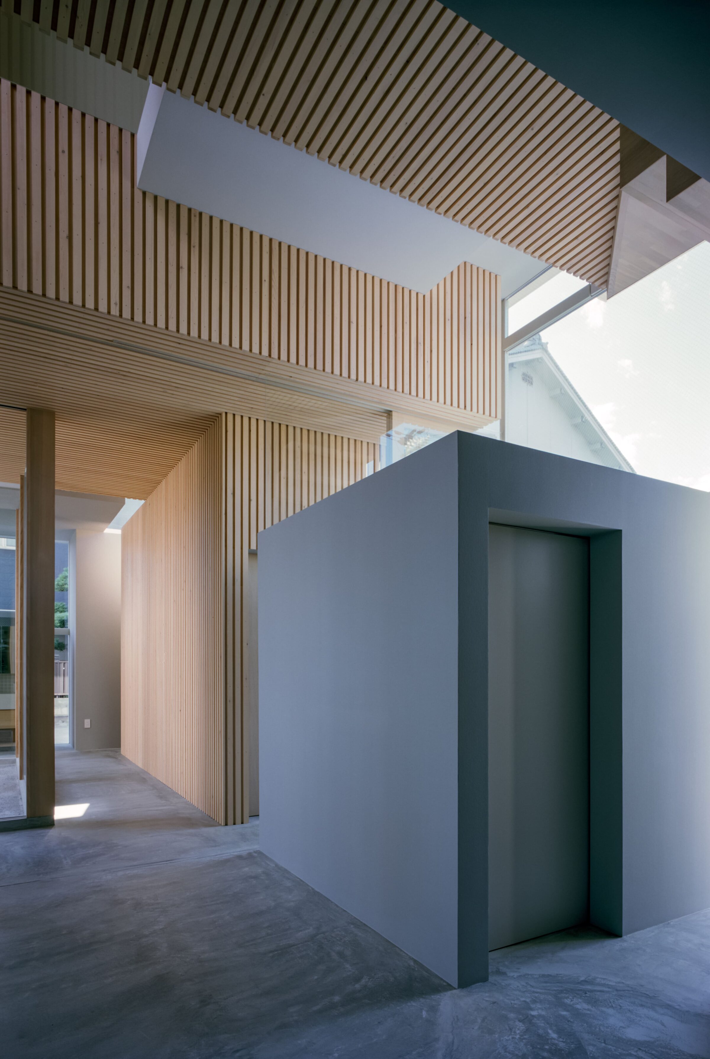

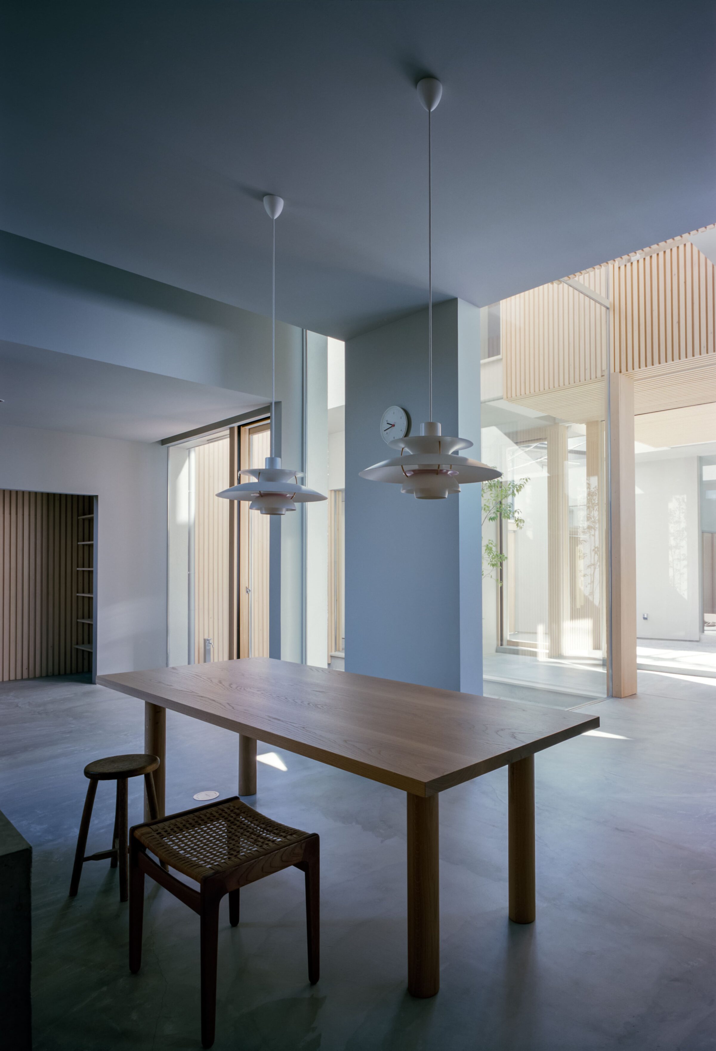
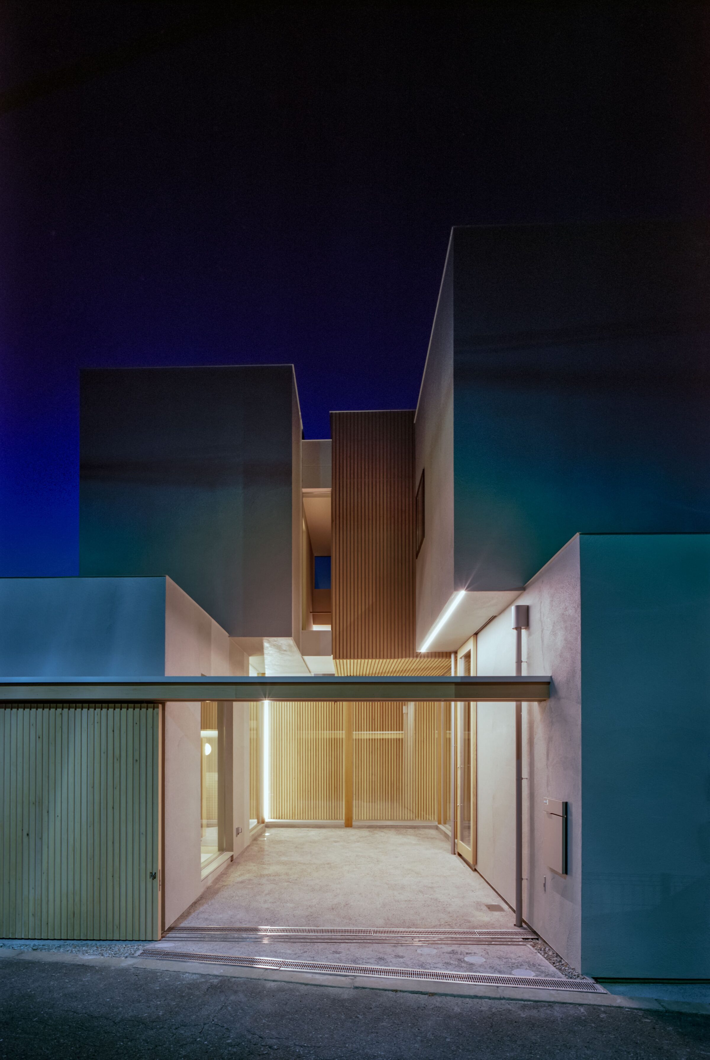
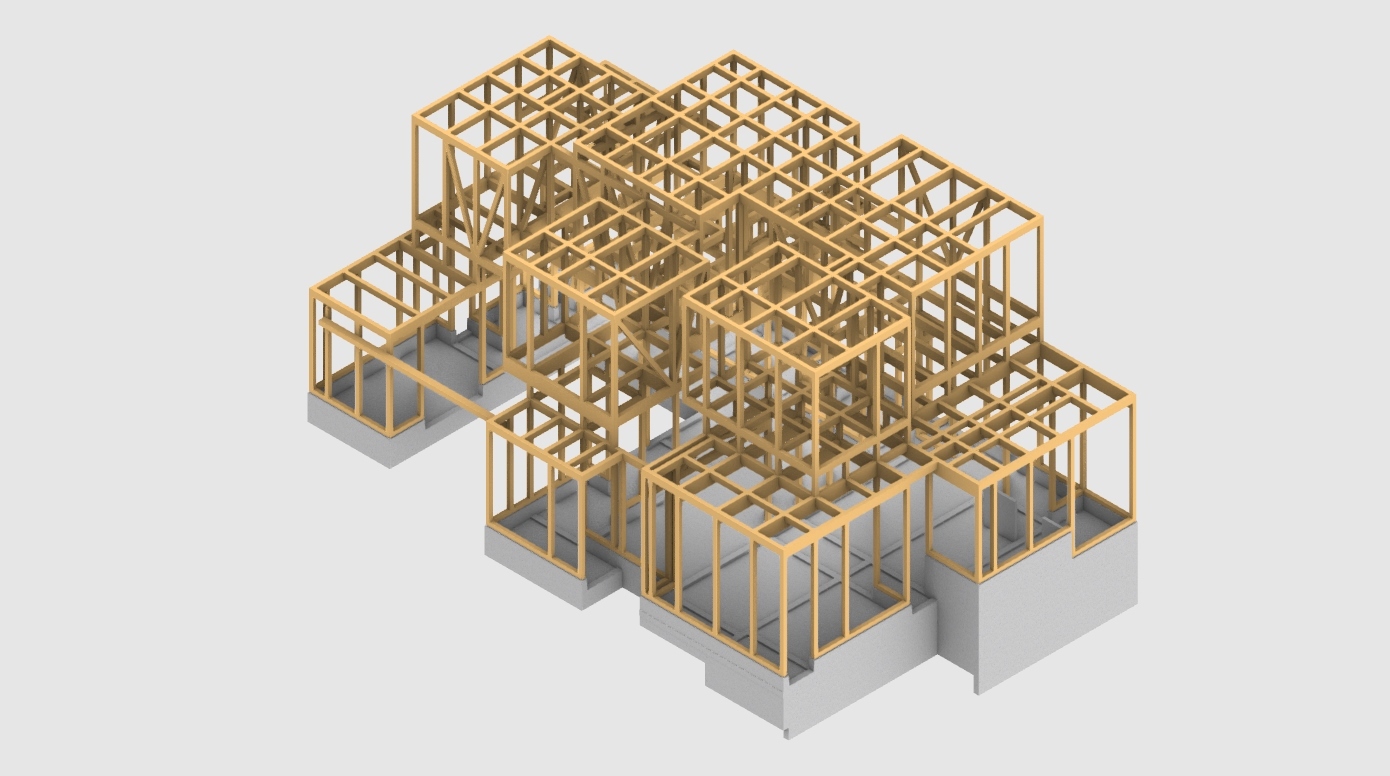
以下撮影IN-STRUCT
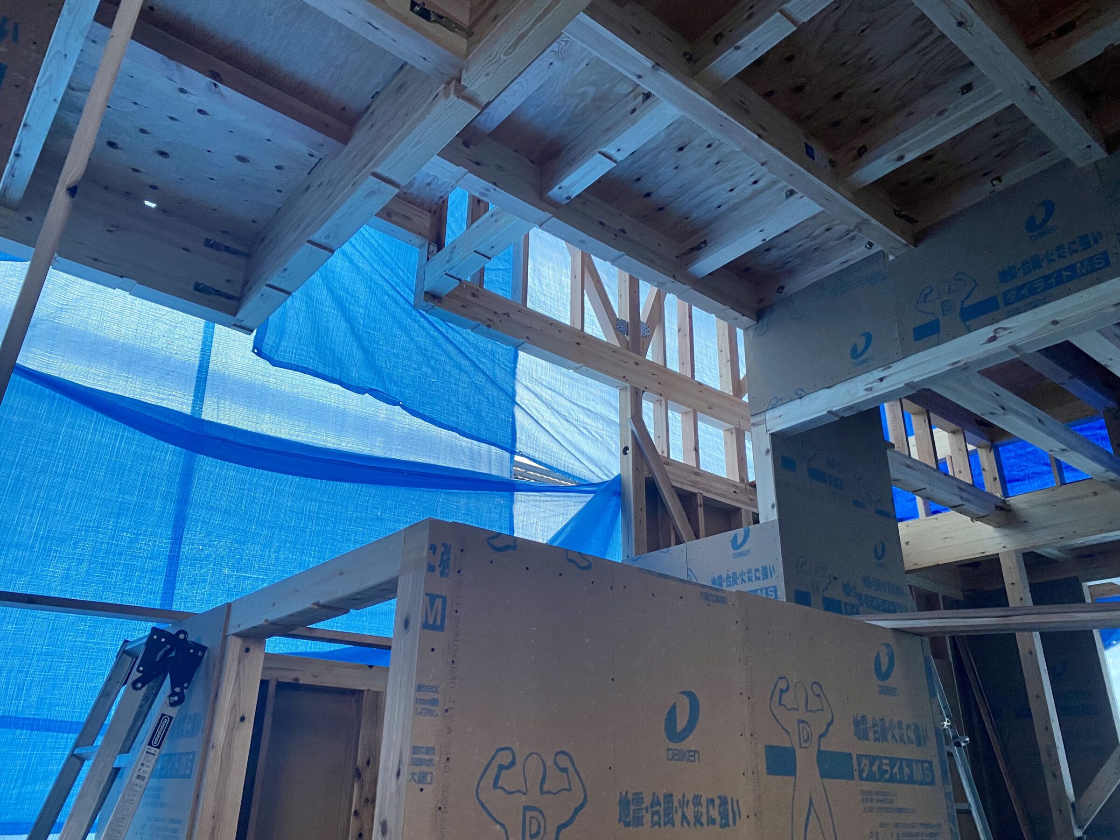
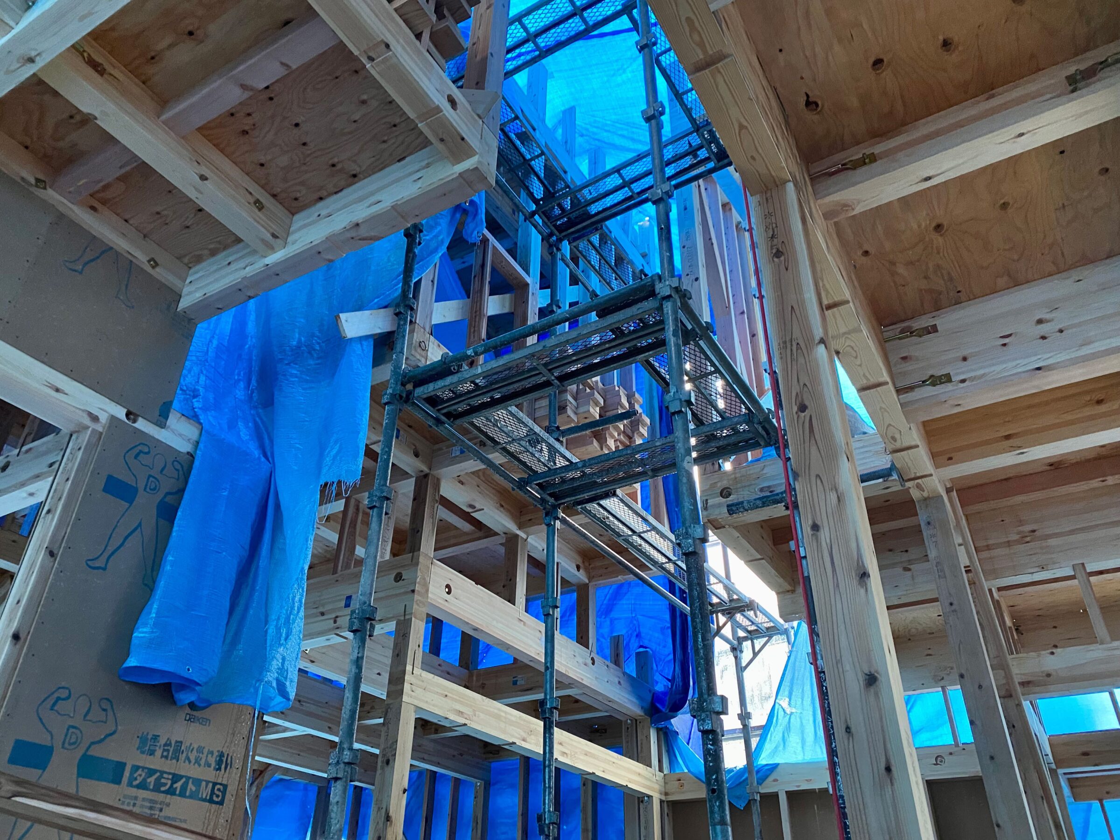
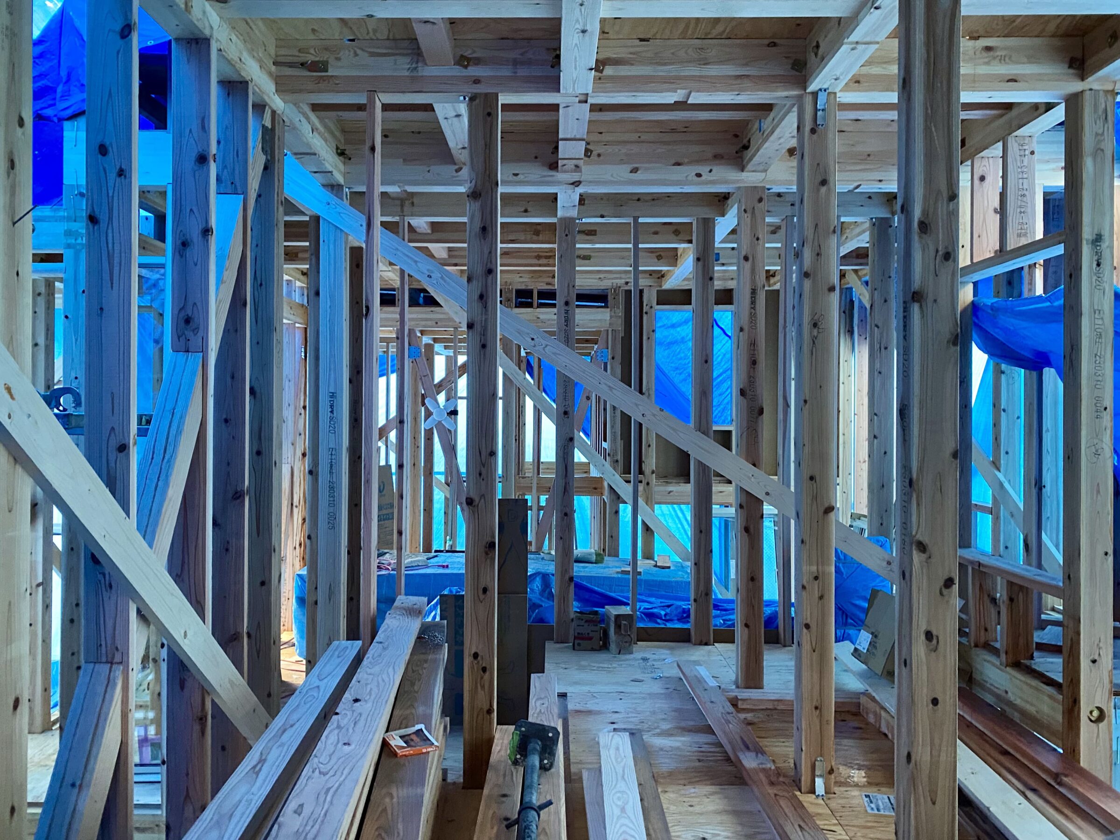
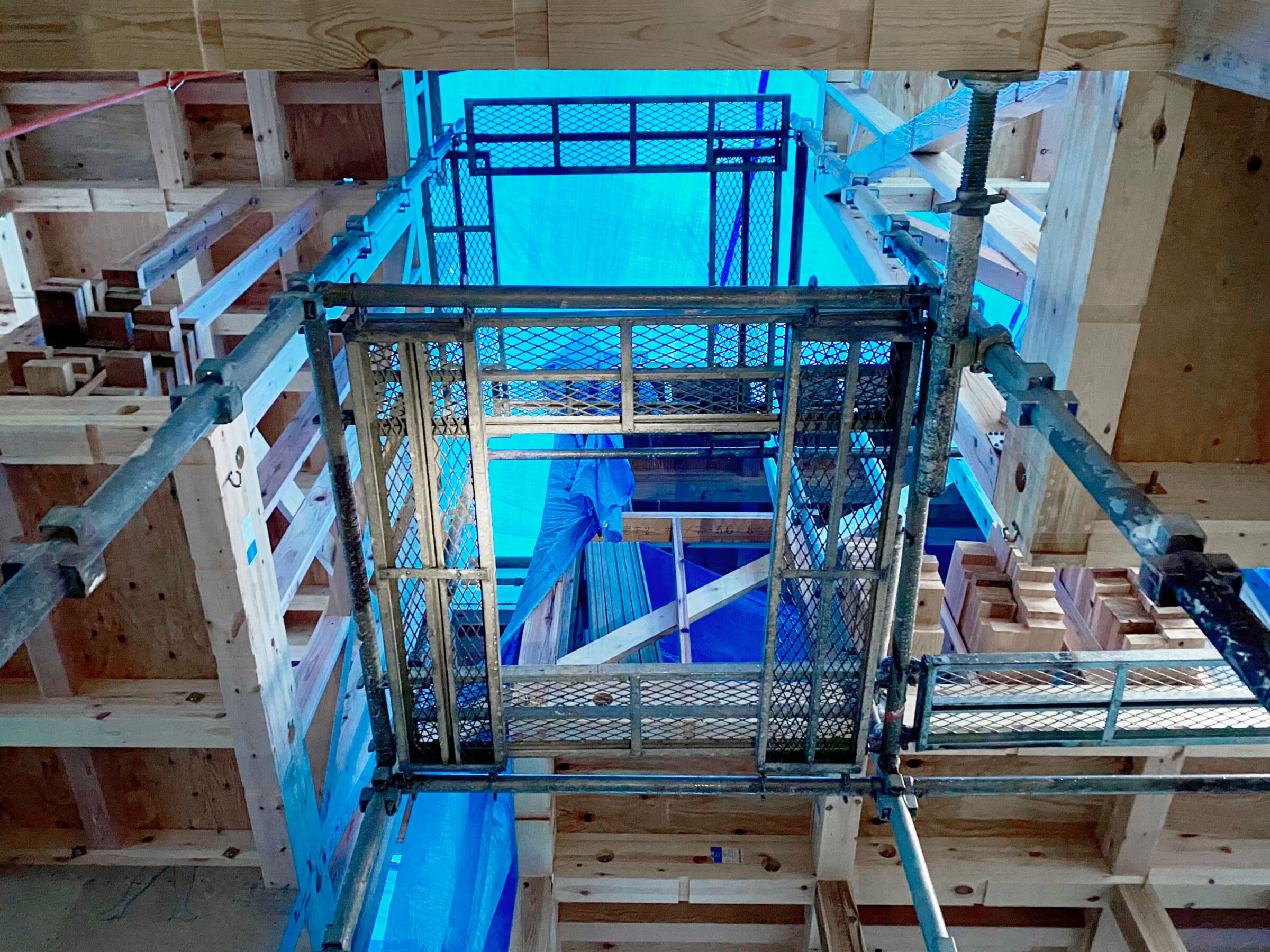
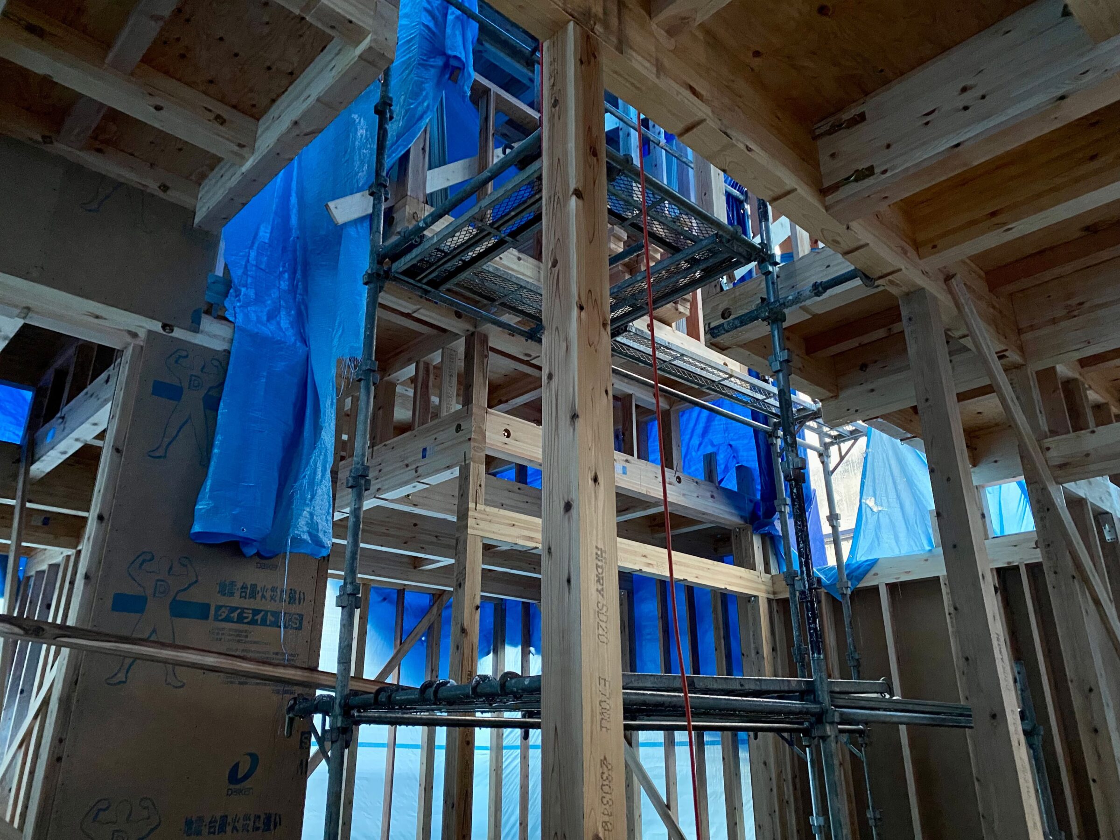
所在地:大阪府
用途:住宅
竣工:2023 / 2
建築家:藤原室設計事務所
構造設計:IN-STRUCT
施工:ビームスコントラクション
撮影:平桂弥(studioREM)
工事種別:新築
構造:木造
規模:2階建て
担当者:東郷拓真
掲載:architecturephoto 2024/7
Location: Osaka Prefecture
Use: Residence
Completion: February 2023
Architect: FujiwaraMuro Architects
Structural Design: IN-STRUCT
Construction: Beams construction
Photography: Katsuya Taira / studio REM
Type of construction: New construction
Structure: Wooden
Scale: 2nd floor construction
Project member: Takuma Togo
Publications: architecturephoto 2024/7
This wooden house combines privacy and openness by distributing box-like volumes.
From the beginning of the planning process, we were conscious of the cross-sectional line of sight and proceeded with the study so that the beams would not be exposed.
We proposed to drop columns at the intersections of the boxes and to place diagonal timbers in the walls to establish a long span and a two-way cantilever. We also proposed a layer of short pillars between the first and second floors to absorb the gap between the upper and lower plans without difficulty.
