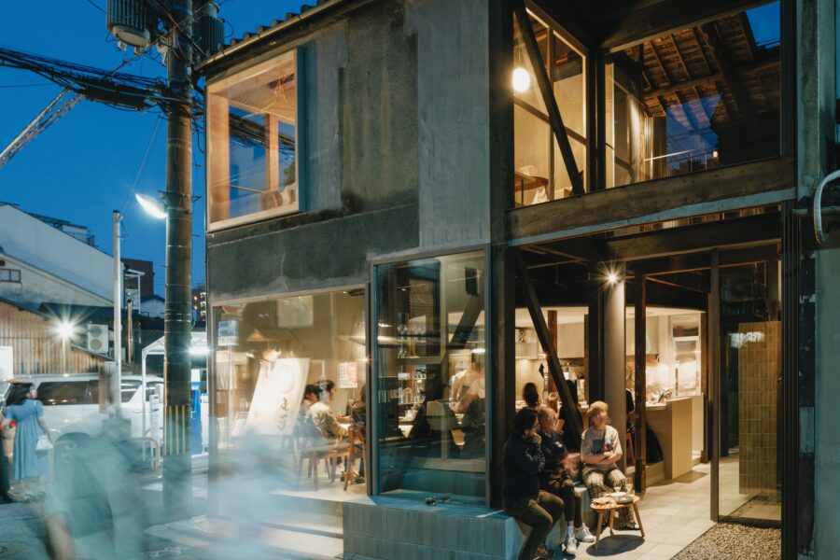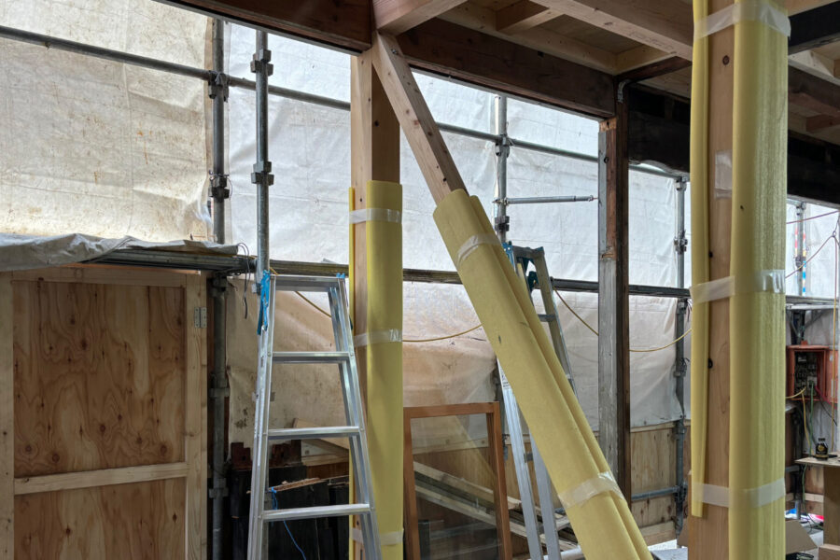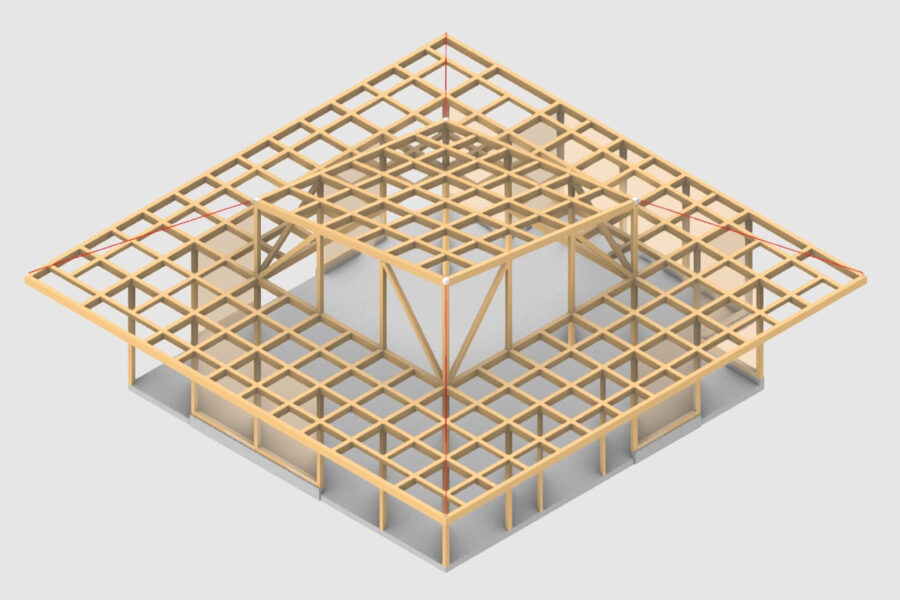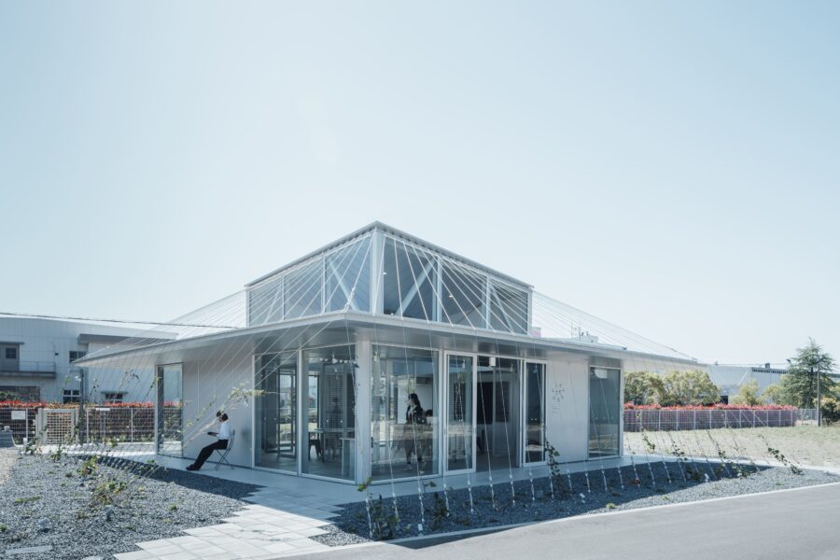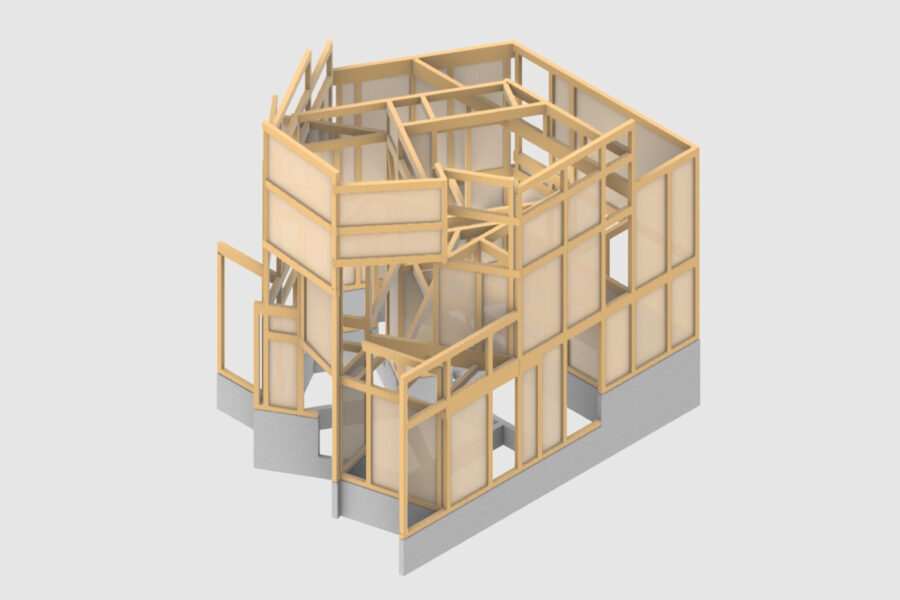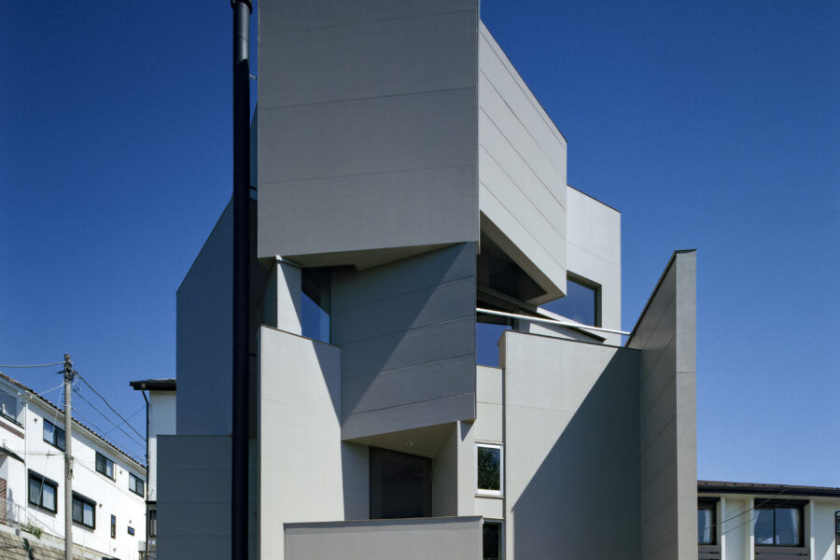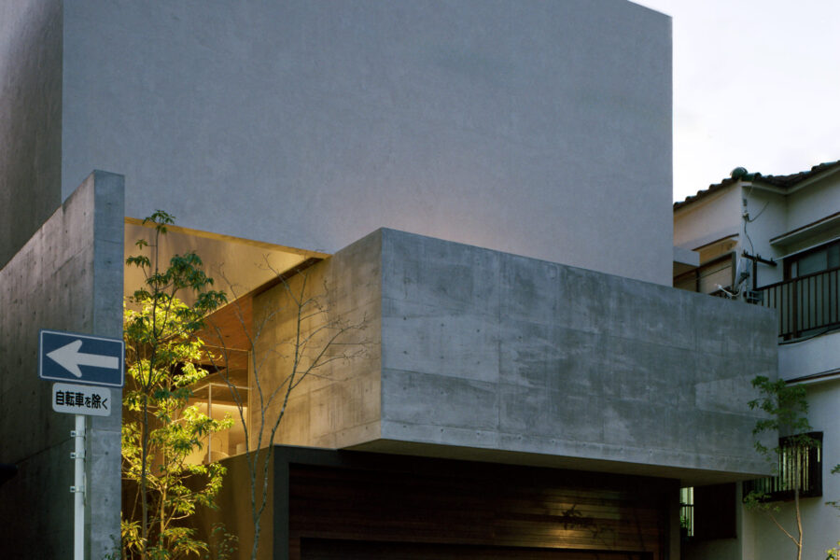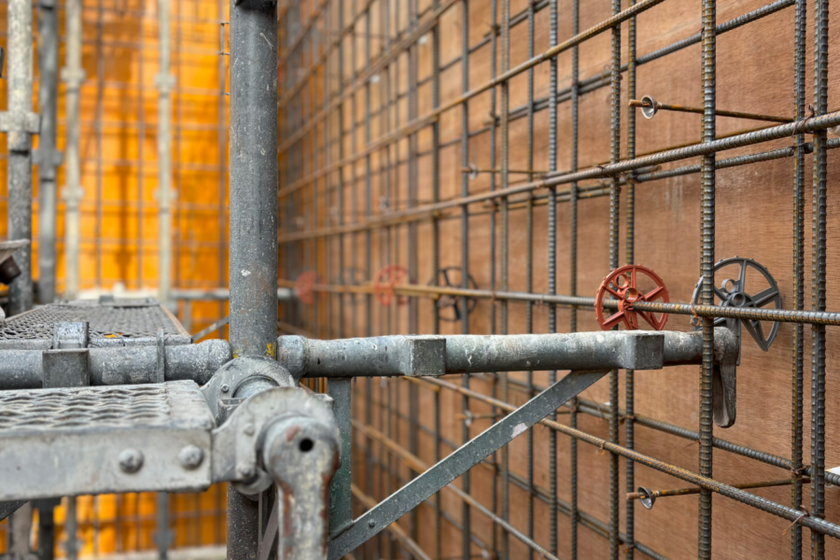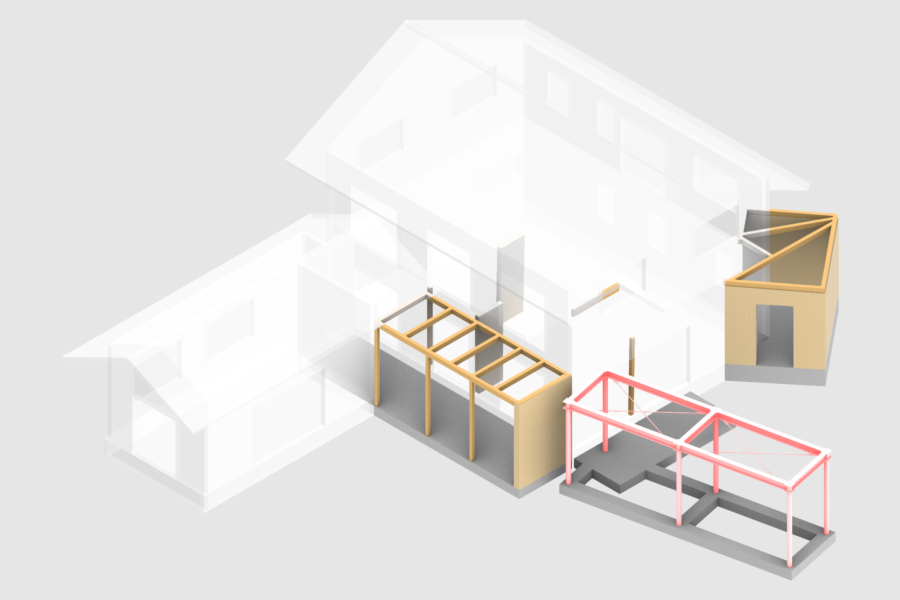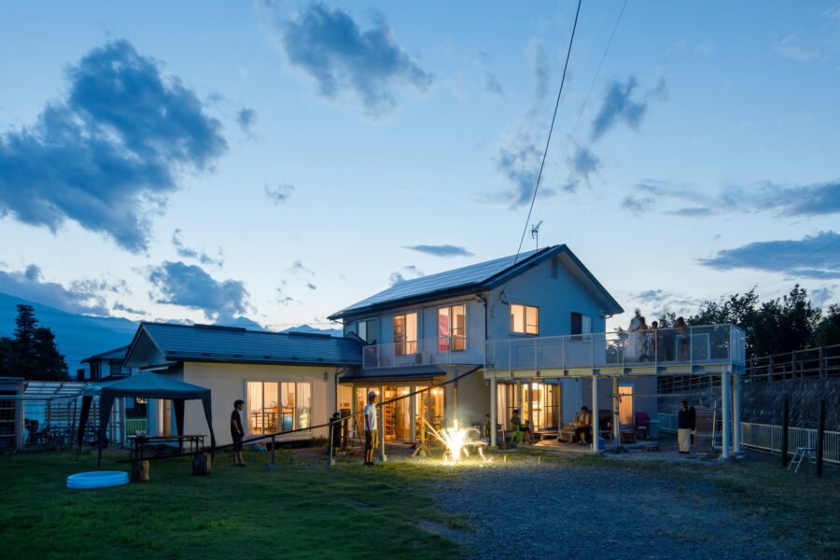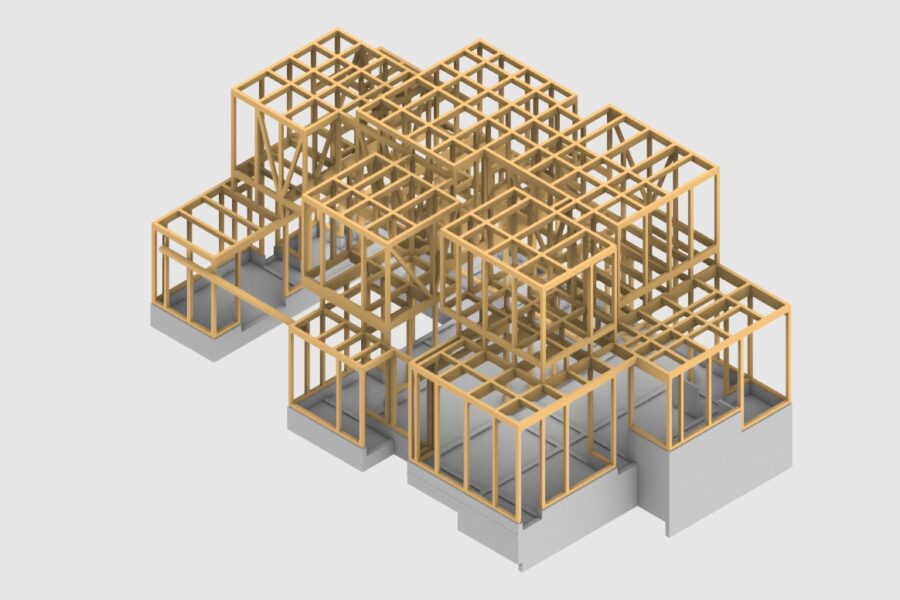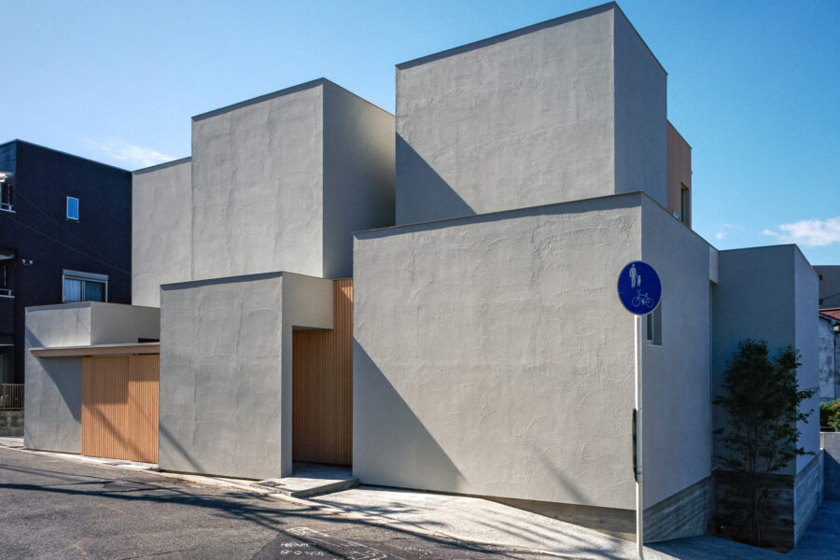TWO
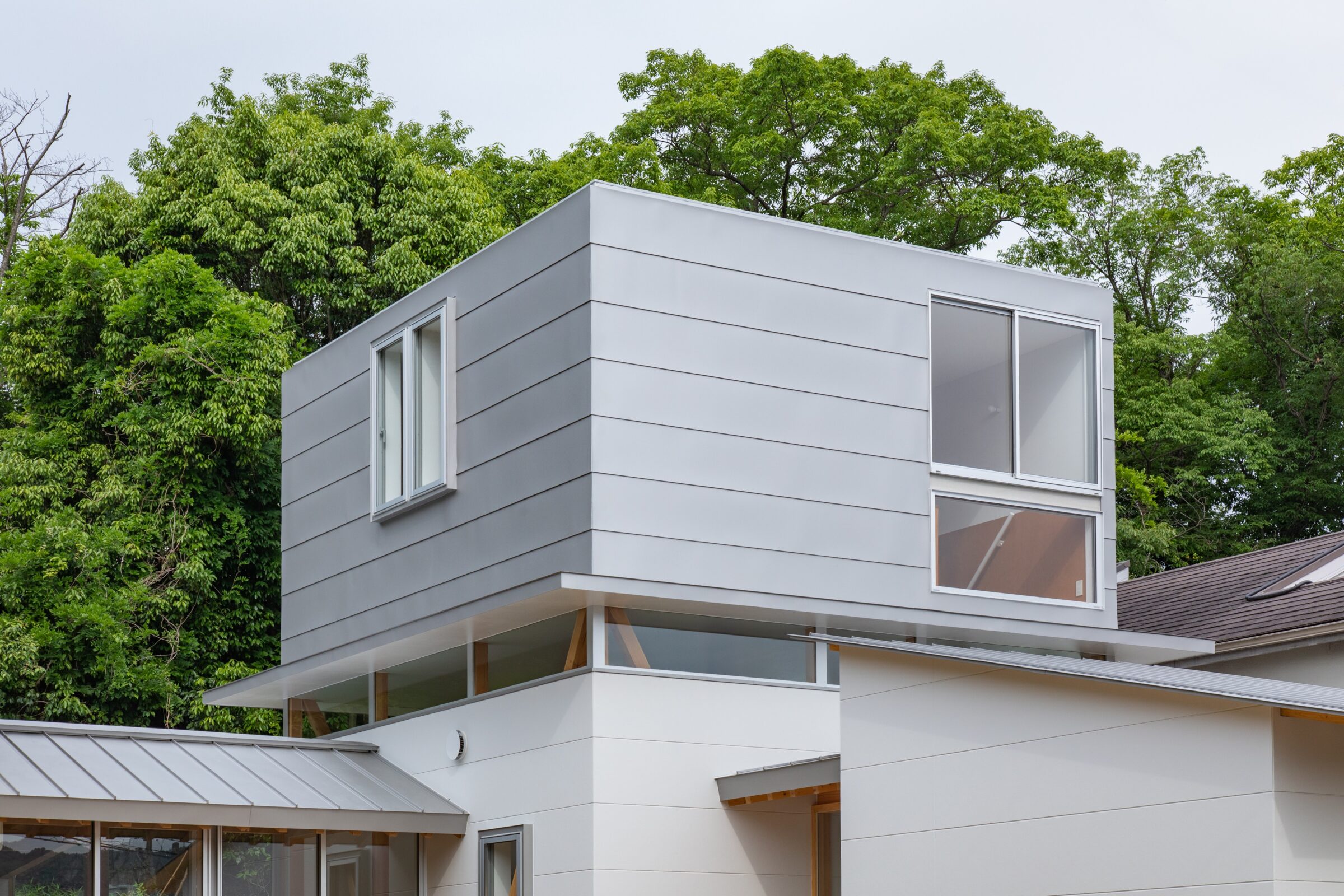
屋根の分節、内外の繋がりを強調するハットにより、限られた敷地の中で最大限に水平方向の広がりを体感することができる住宅建築。分節されたボリュームはそれぞれの用途に応じて開口率に差が出るため、耐震要素の配置もばらつきが大きくなります。各屋根同士で力の伝達ができるよう骨組を計画し、空間構成について相談しながら耐震壁の疎密を調整しています。
躯体の露出に加えてレベル差の多い計画であるため、小規模ながら繊細かつ迅速な情報共有が求められました。設計初期から3Dモデリングを駆使し、立体的な納まりについて緻密な打ち合わせを繰り返しました。

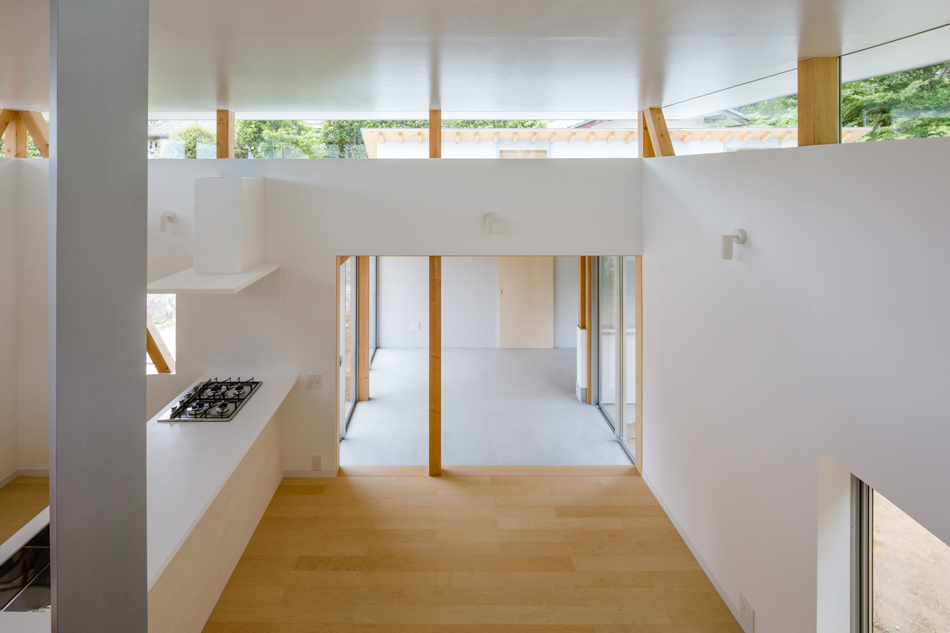

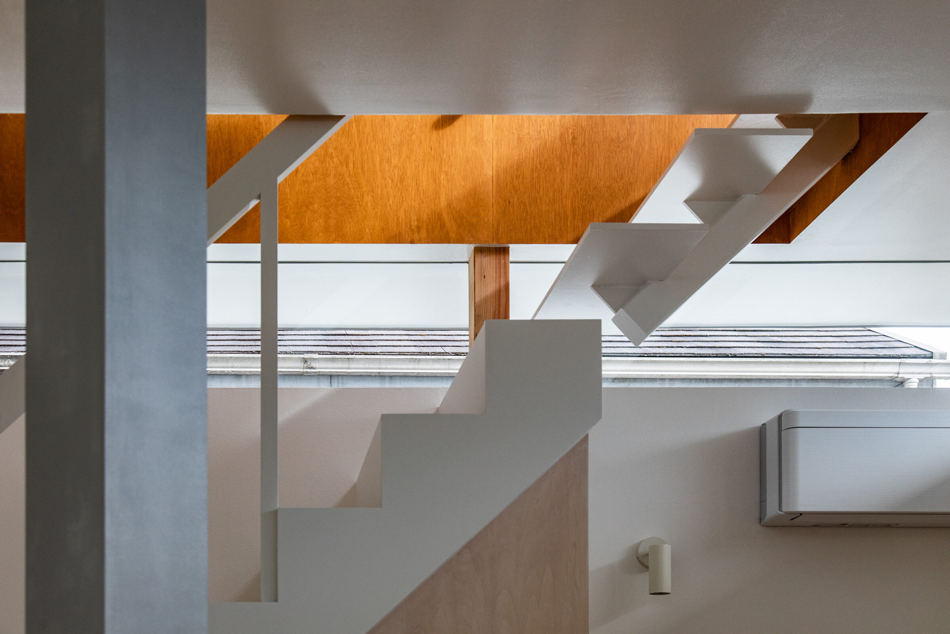
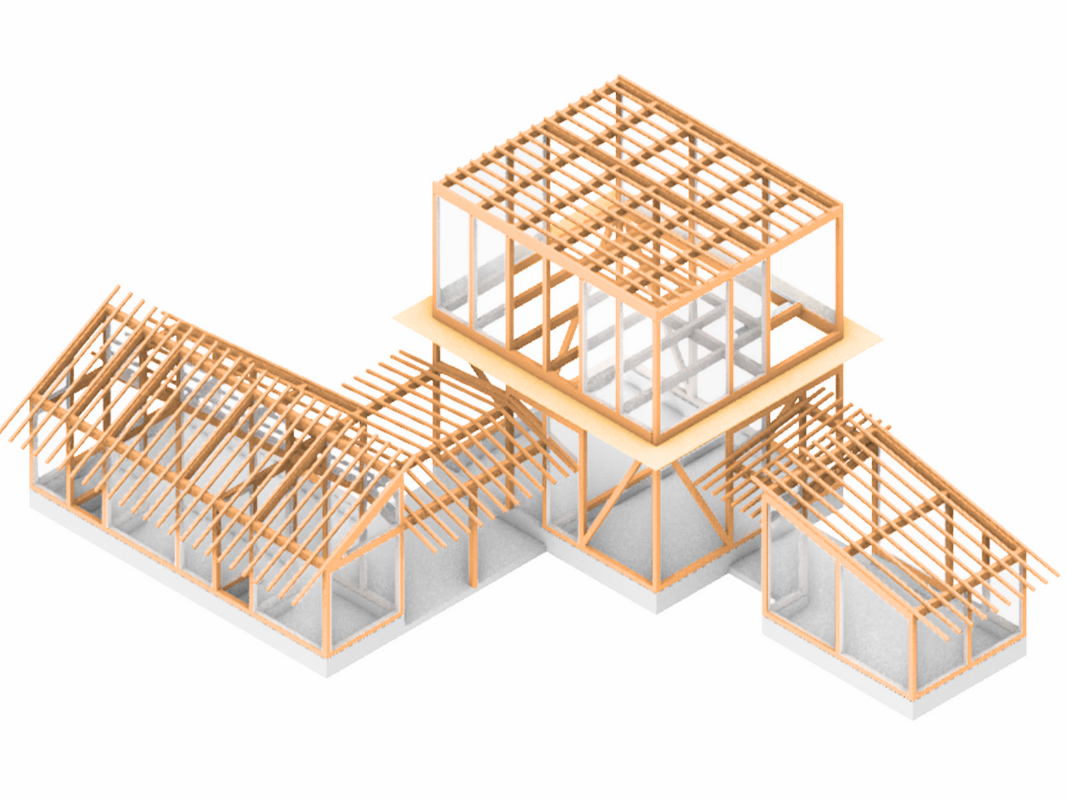
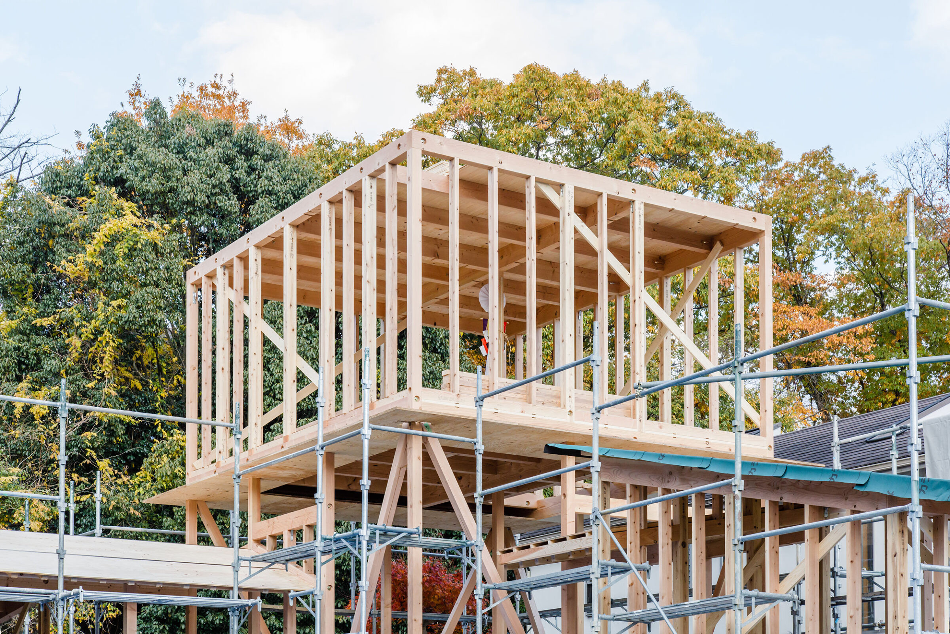
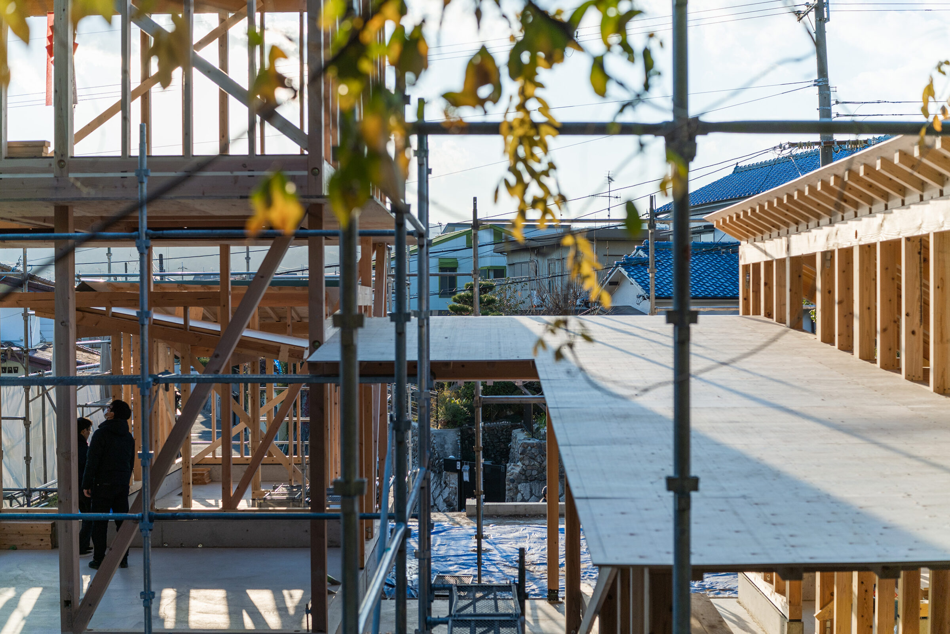
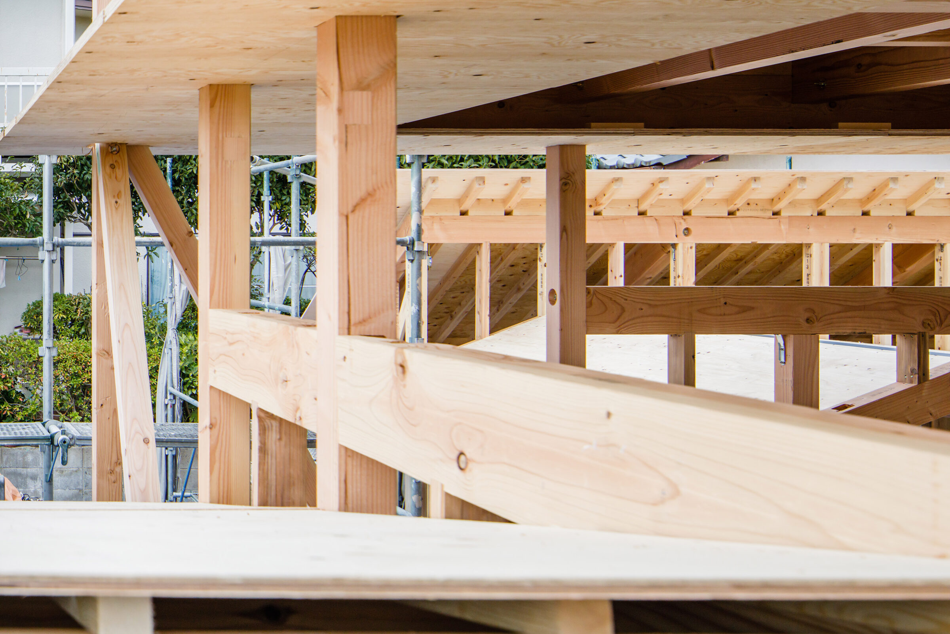
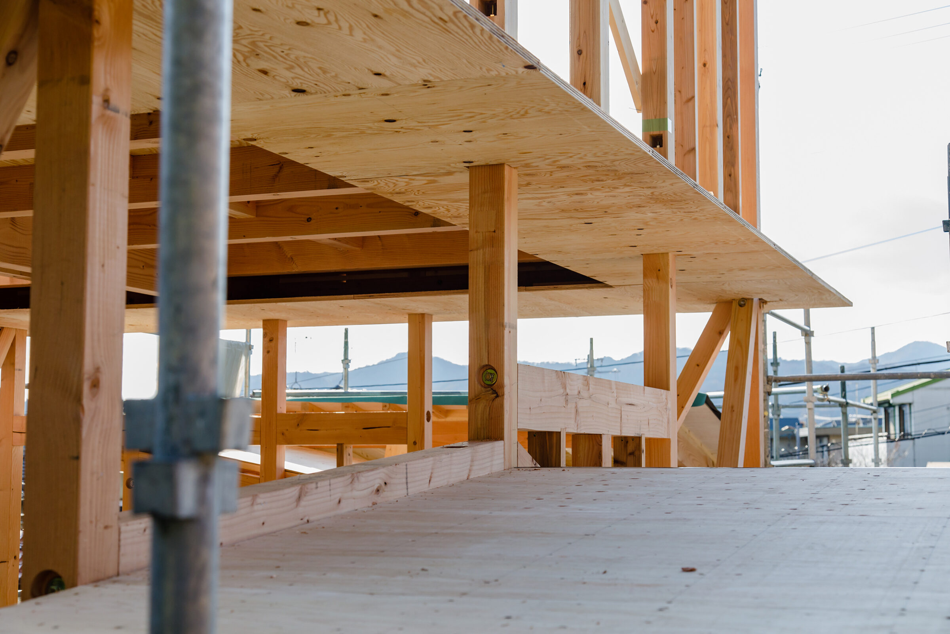

庇と天井を一体で作り、建物の内と外が連続するようデザインしました。事前に合板に孔をあけ、柱を貫通させています。

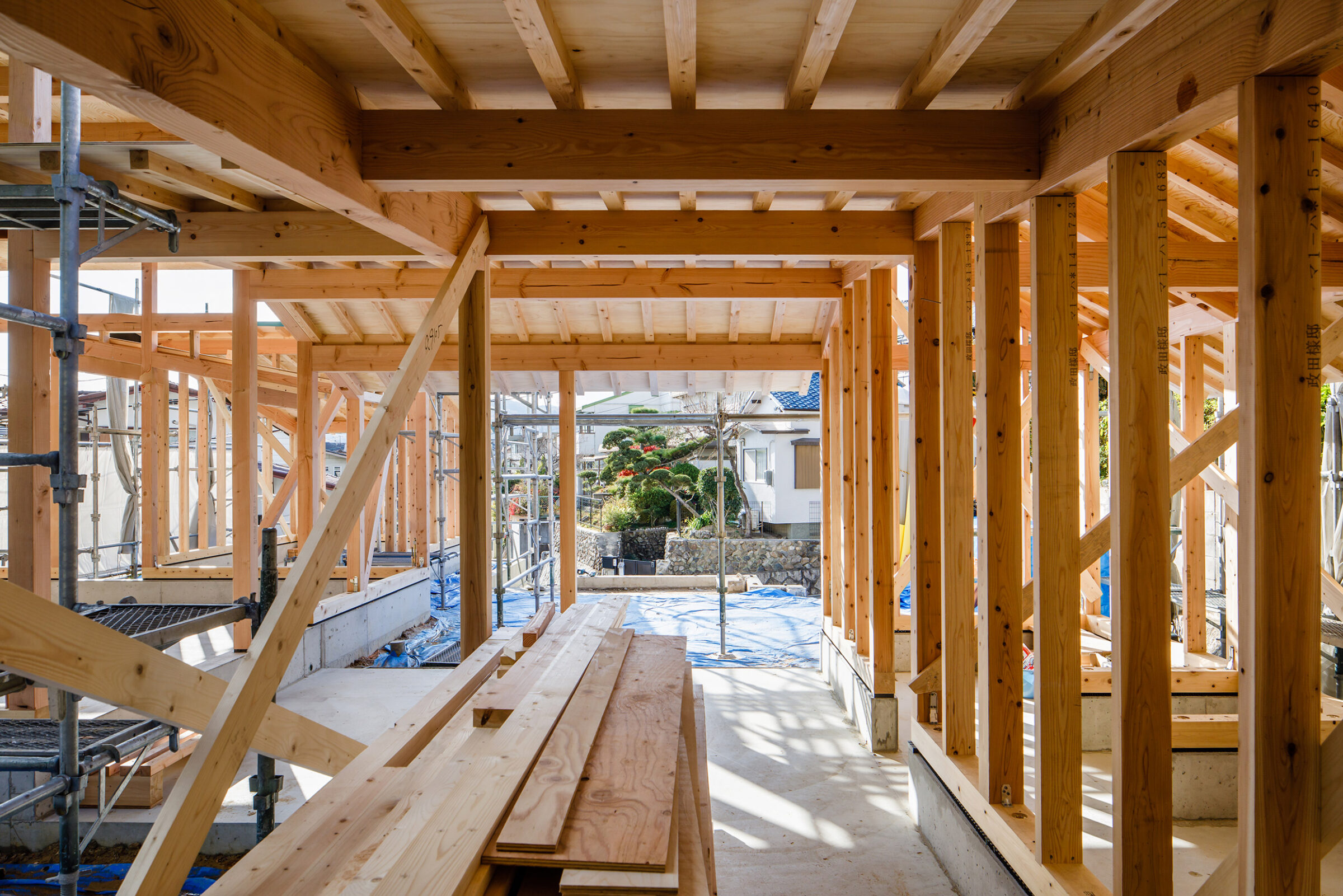
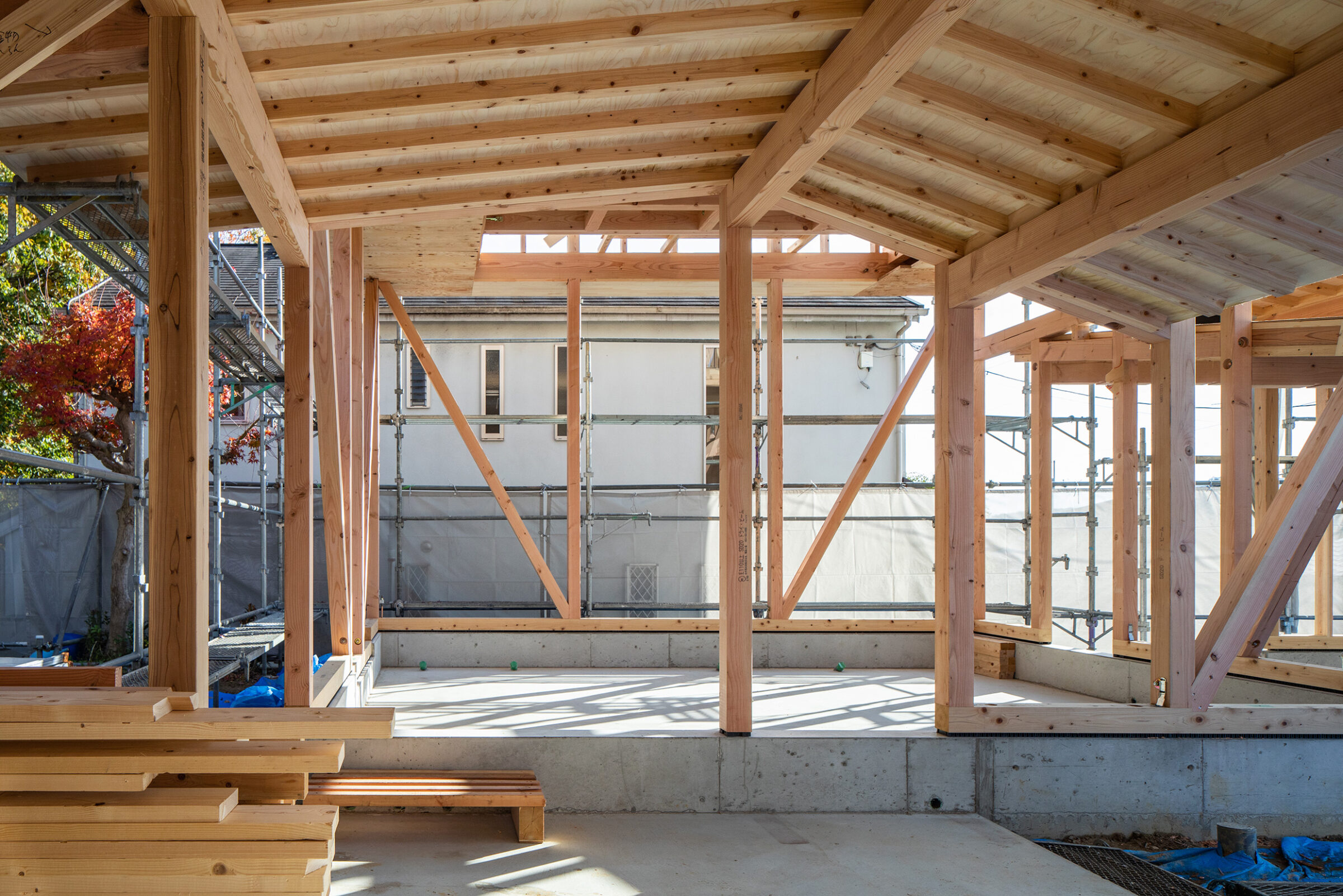

ボリューム同士で力の伝達ができるよう、梁の配置に注意を払っています。
所在地:兵庫県
用途:住宅
竣工:2022 / 5
建築家:石黒泰司 / ambientdesigns
構造設計:IN-STRUCT
施工:コムウト
撮影:大竹央祐
工事種別:新築
構造:木造
規模:2階建て
The residential architecture allows the maximum horizontal expanse to be experienced on a limited site by emphasizing the segmentation of the roof and theconnection between the interior and exterior huts.
Since the segmented volumes have different openingratios for different uses, the arrangement of seismic elements will also vary widely. The framework is planned so that forces can be transmitted between each roof, and the sparse and dense seismic walls are adjusted in consultation with the spatial composition.
The project was small in scale, but required sensitive and rapid information sharing because of the many
differences in levels in addition to the exposure of the framework. 3D modeling was utilized from the early stages of design, and detailed discussions were held repeatedly to determine the three-dimensional arrangement of the building.
Location: Hyogo Prefecture
Use: Residence
Completion of construction: May 2022
Architect: Taiji Ishiguro / ambientdesigns
Structural design: IN-STRUCT
Construction: Komt
Photography: Yosuke Ohtake
Type of construction: New construction
Structure: Wooden
Scale: 2 stories
