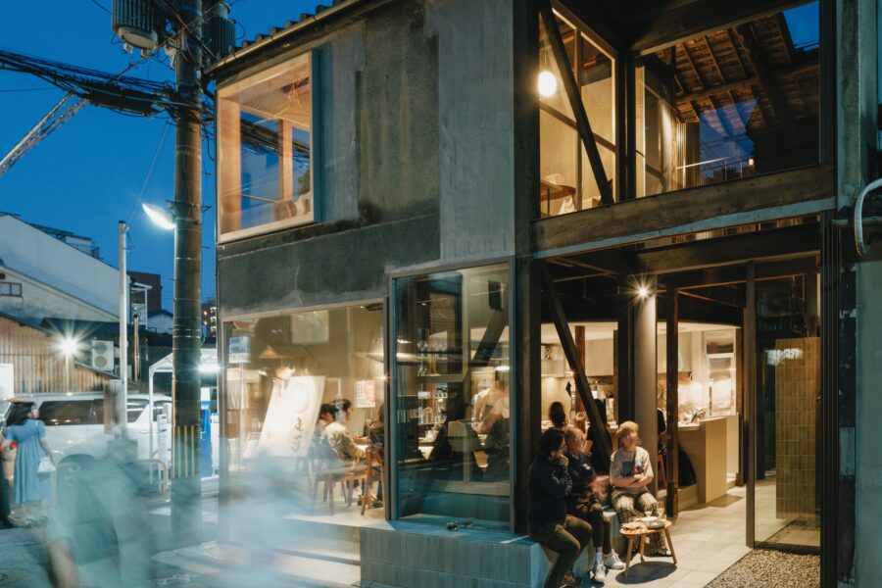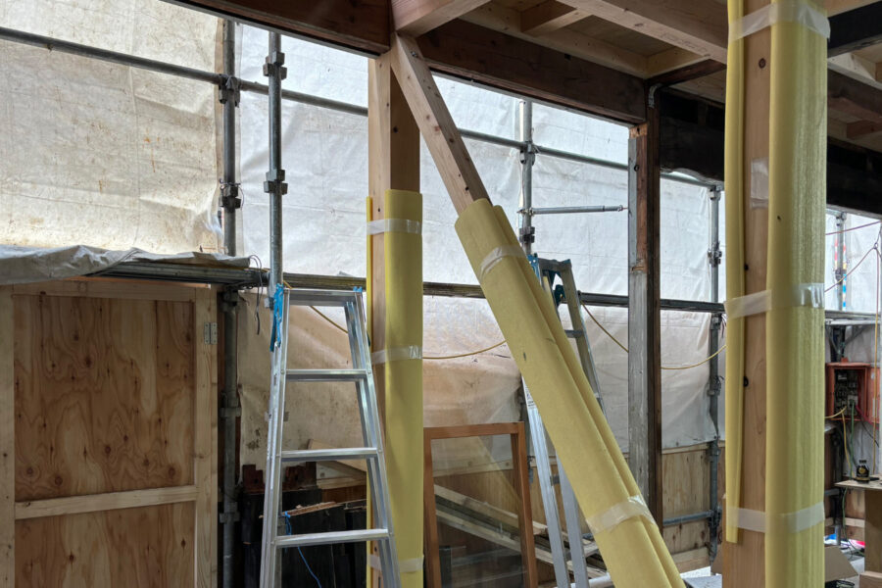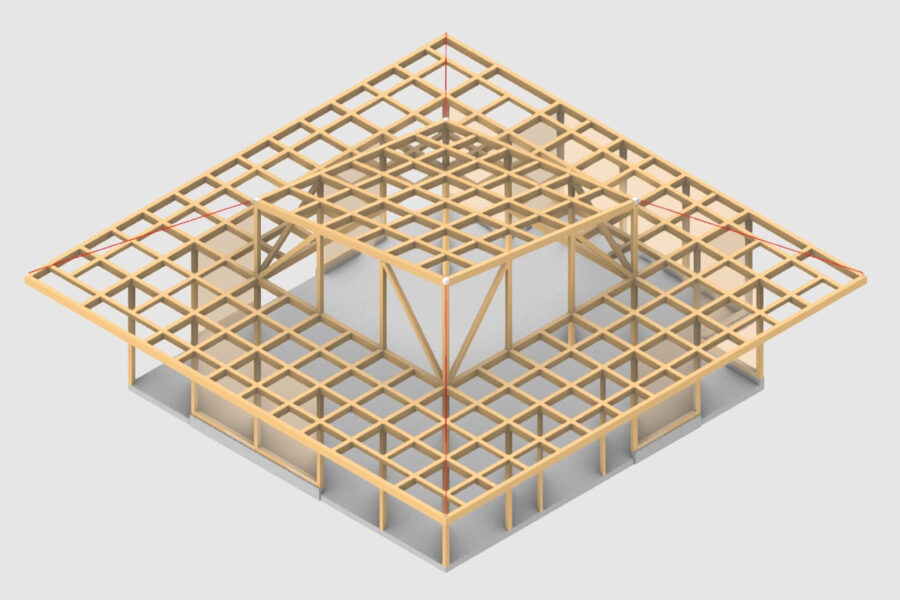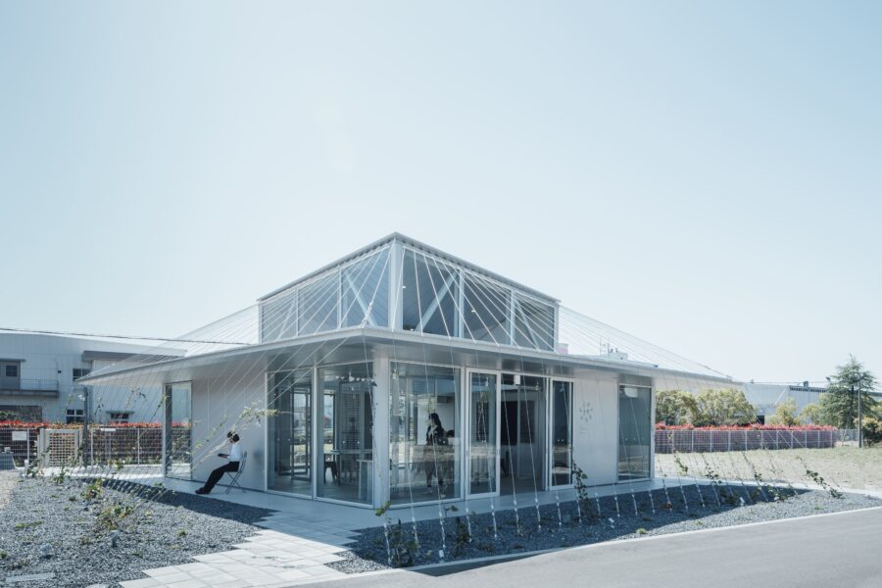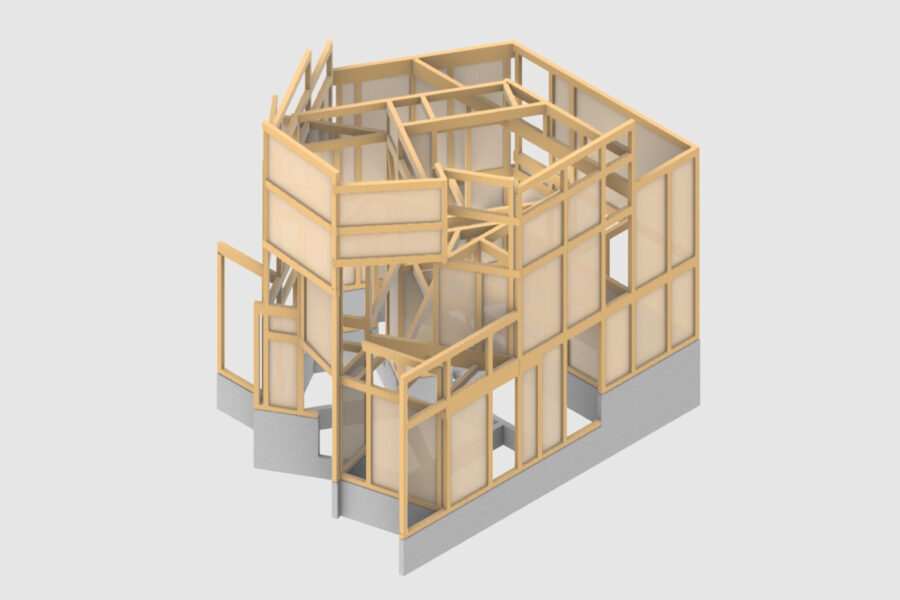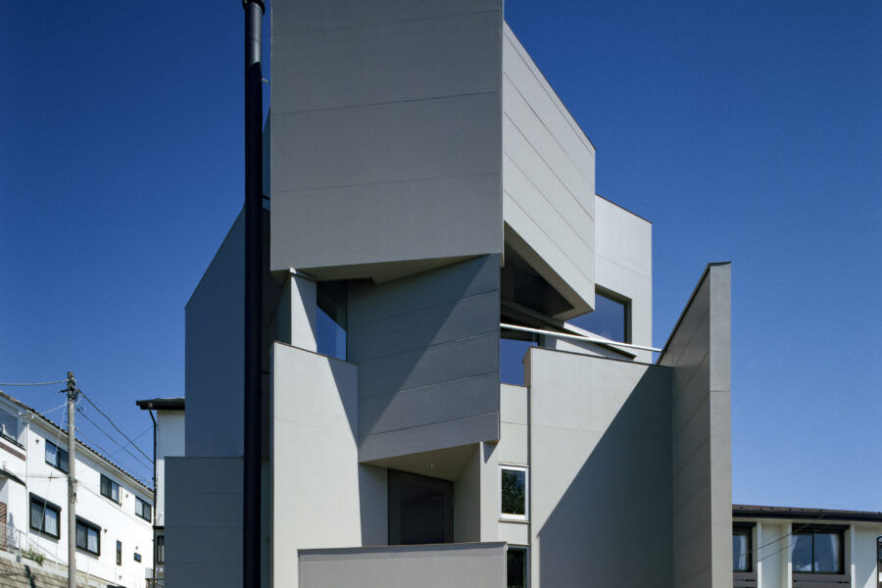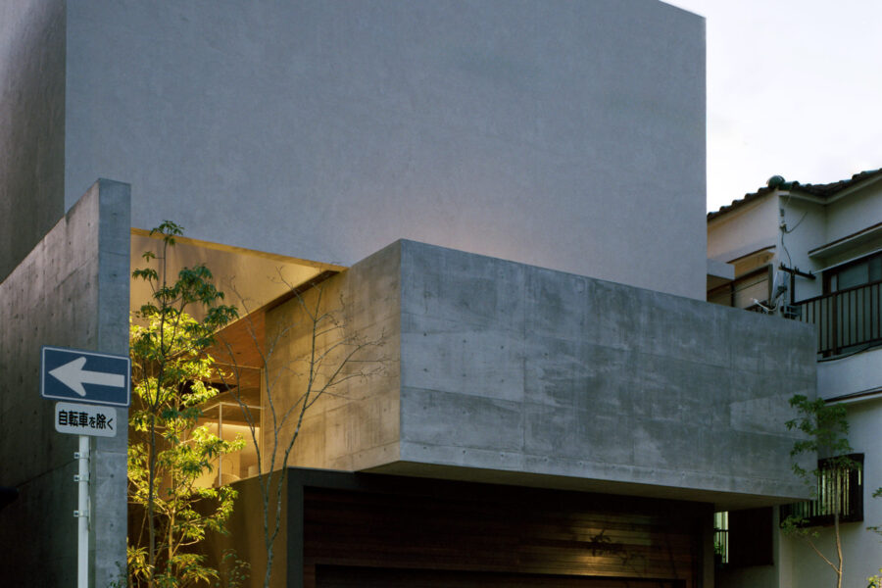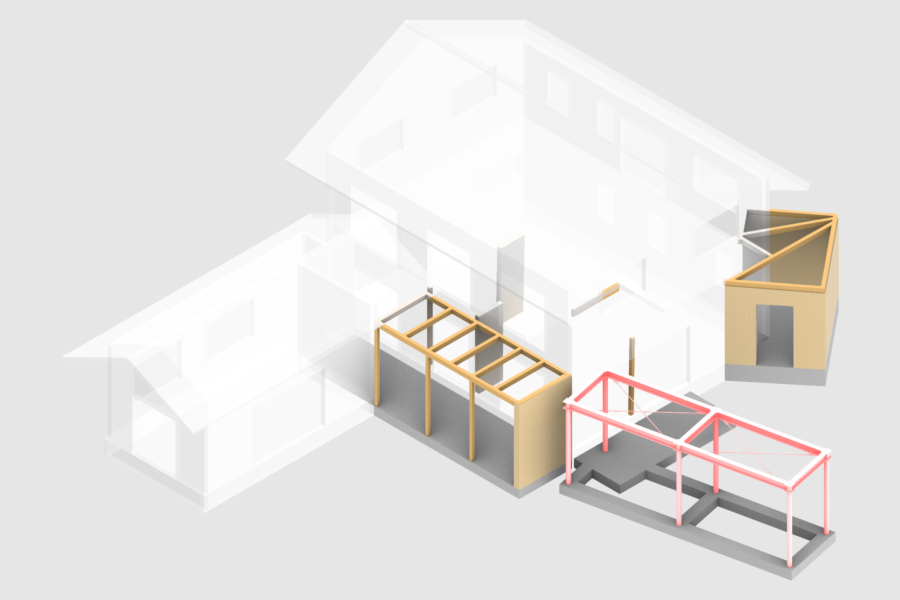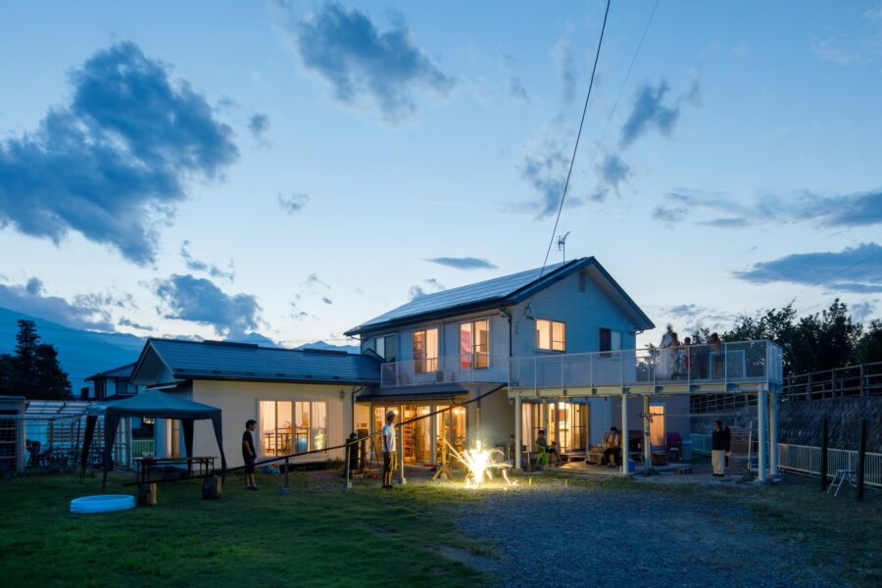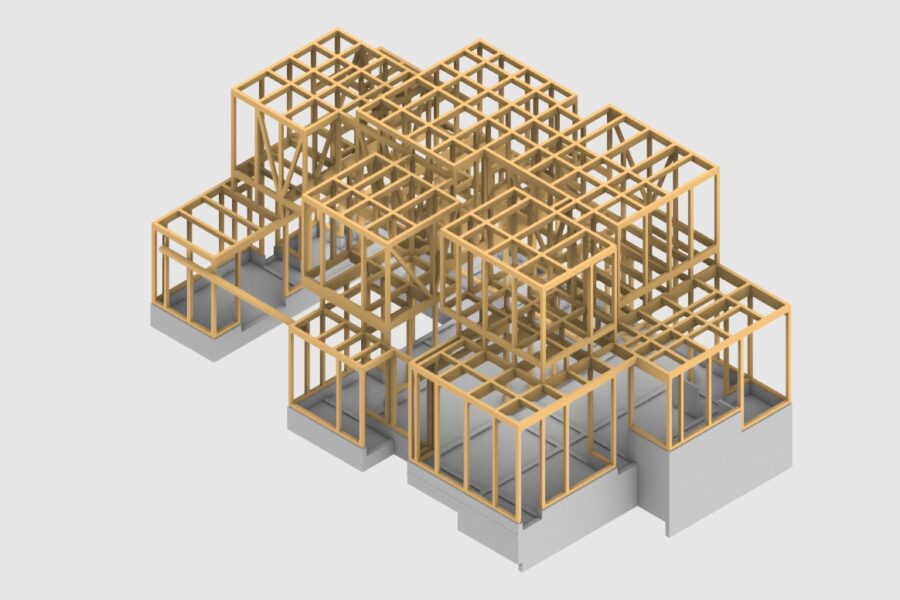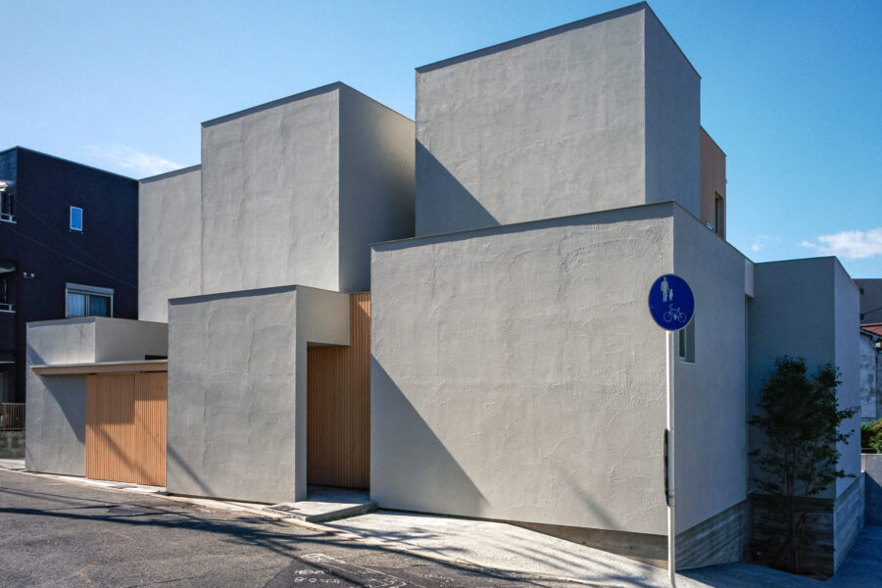箕面森町の家

構造体の強固さ ≠ 空間の硬さ
空間を覆う軽やかな屋根と、敷地の狭さを感じさせない空間の上下左右の広がりが特徴の平屋建て住宅。屋根に力感を持たせないよう、垂木ピッチと断面、棟との納まりを極限まで詰めて設計しました。また、柱をリズムよく落とすことで棟梁を小さくしつつ、居室空間に中心性を与えています。
接合部のあらゆる箇所が見え係になるため、現場やプレカット工場と何度も協議を重ねてディテールを考案。結果として、構造の強度や剛性に規定されない広がりを持つ住宅建築として竣工しました。
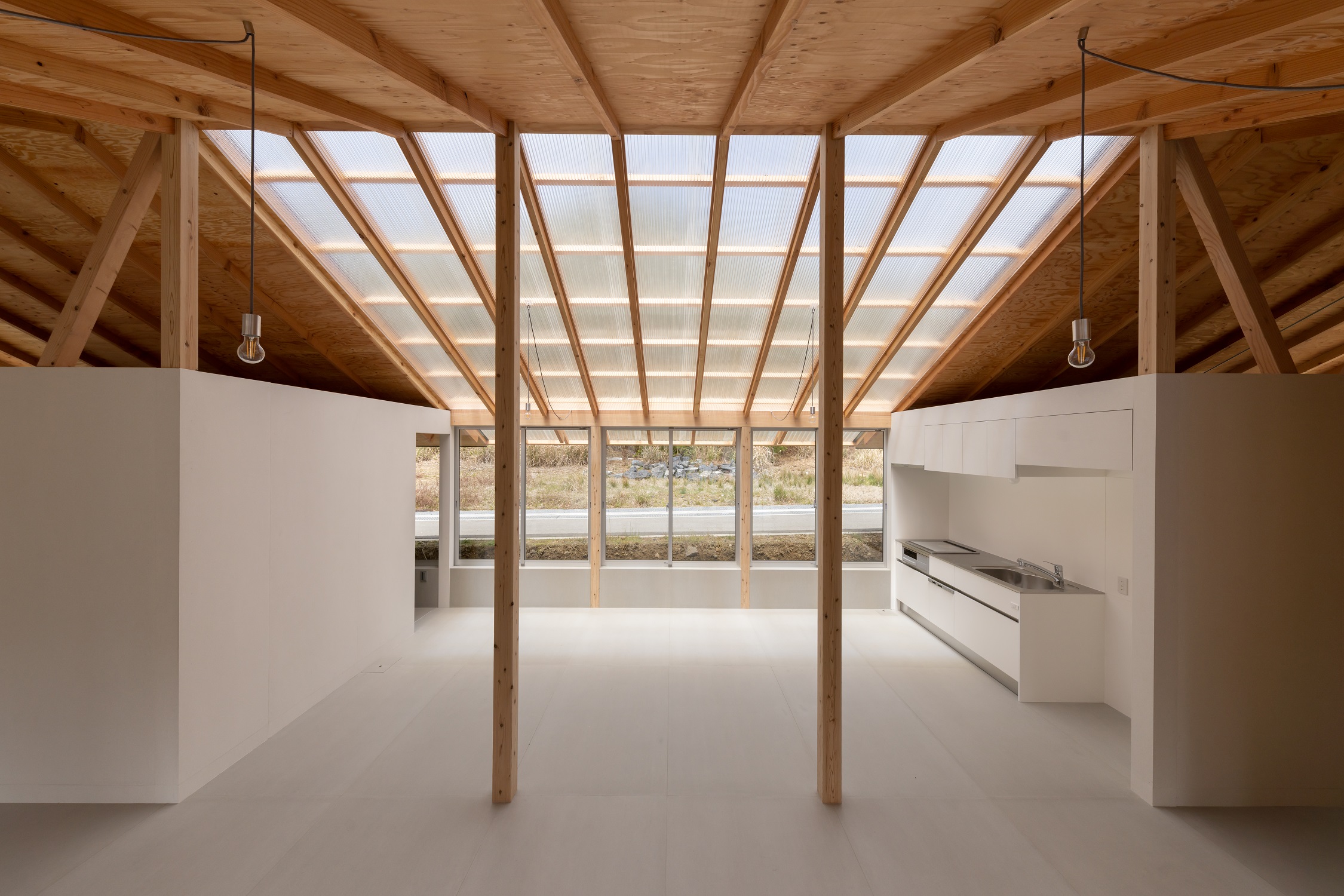



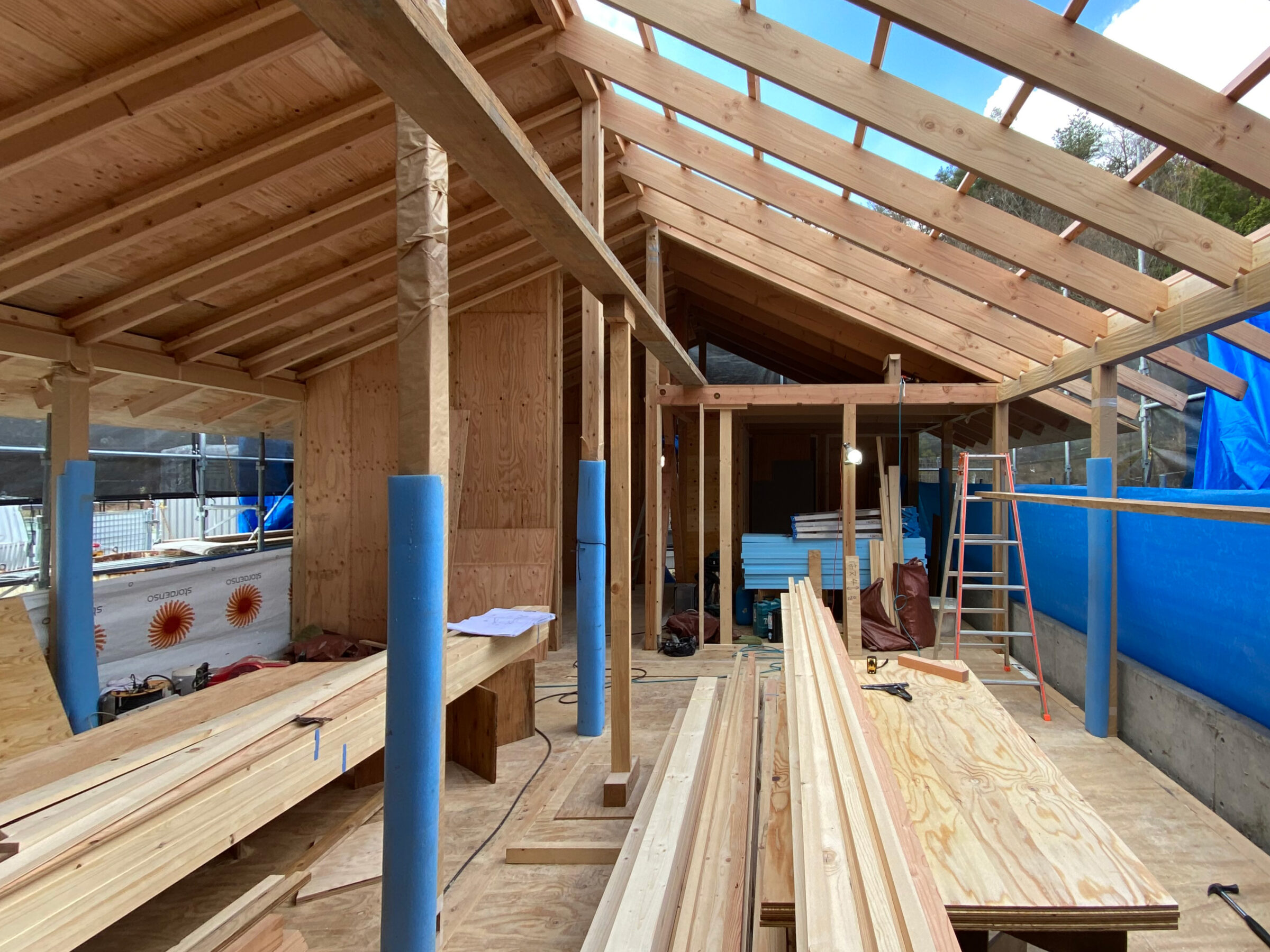
トラスを組むことで、屋根に近い高さで壁を抜いています。構造的に強度を持たせつつ、抜けを確保するテクニックです。
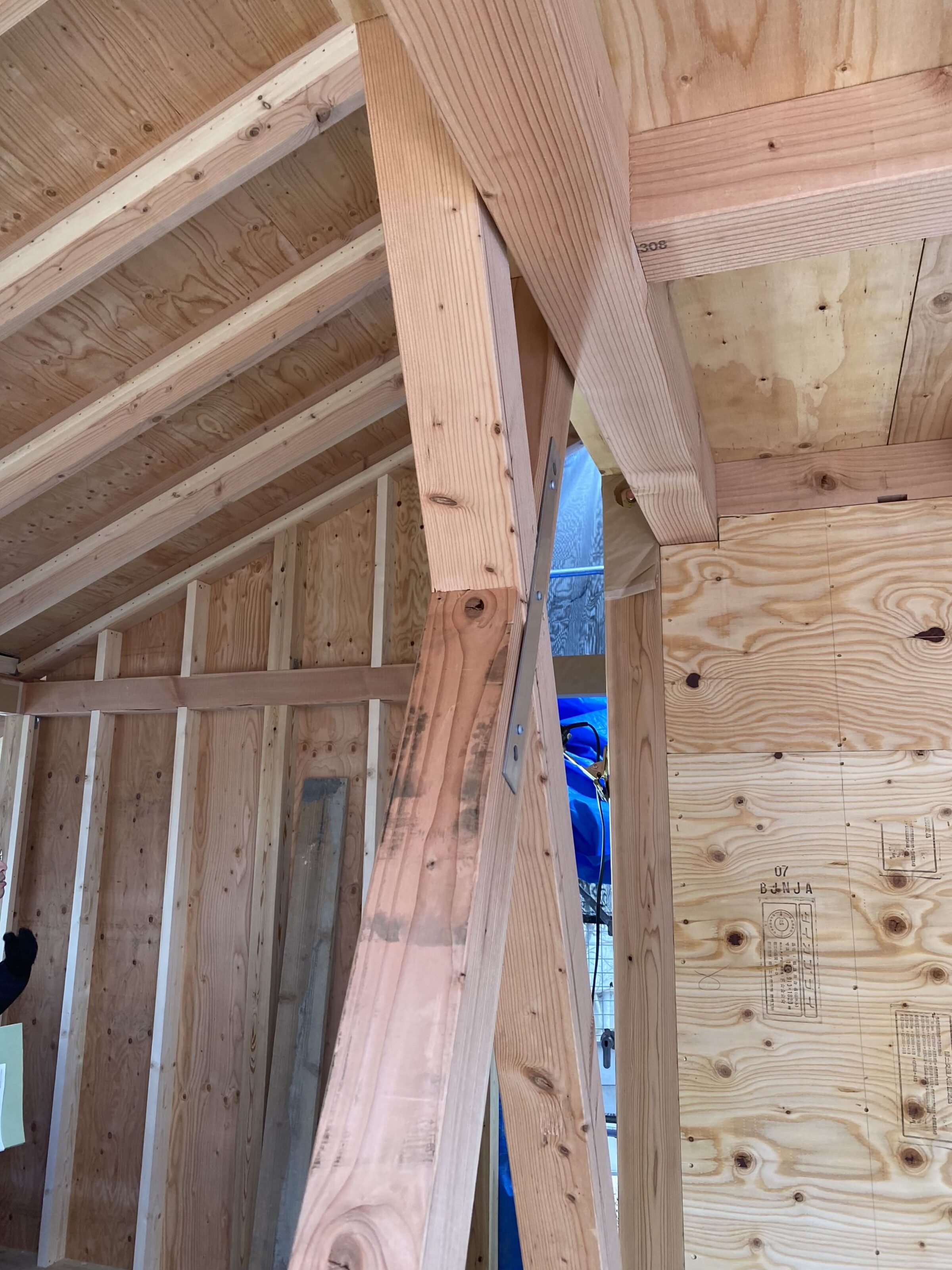
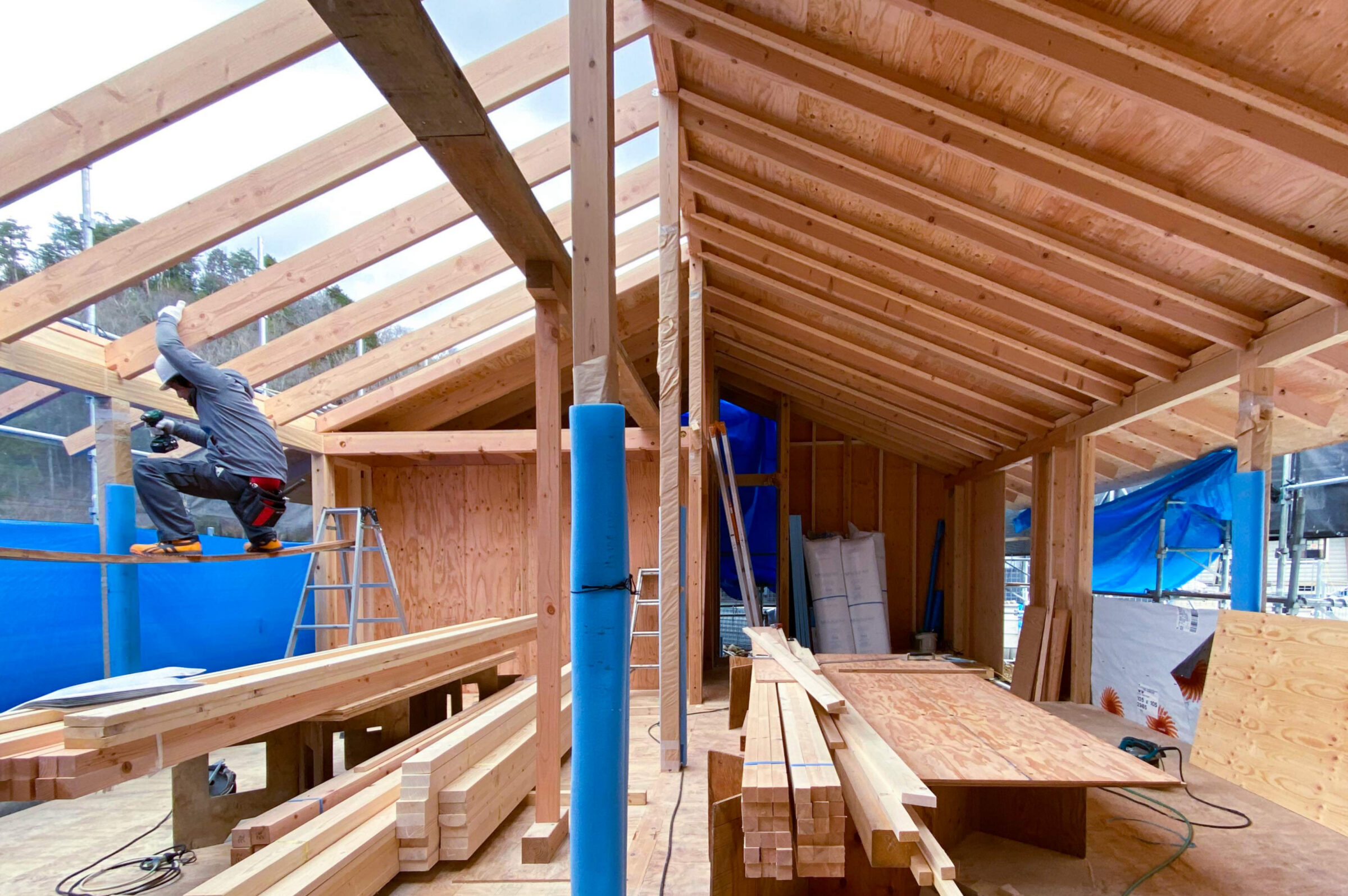

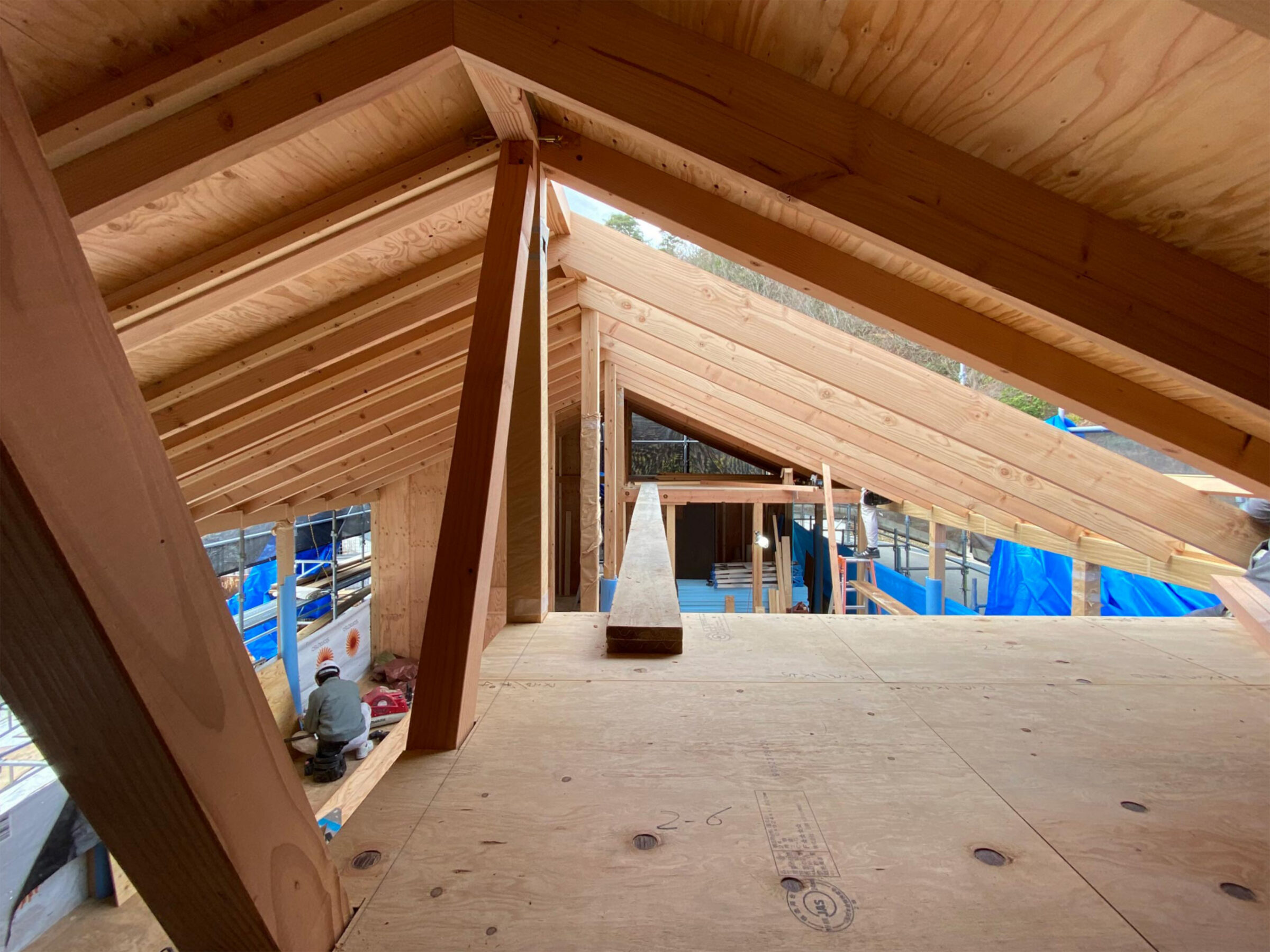


所在地:大阪府
用途:住宅
竣工:2020 / 4
建築家:北村 泰之 / knooot
構造設計:IN-STRUCT
施工:髙田工務店
撮影:Masashige Akeda(竣工後写真)
工事種別:新築
構造:木造
規模:平屋
受賞・掲載:GRAND PRIZE(大賞) / K-DESIGN AWARD 2020、グッドデザイン賞、designboom
This one-story house is characterized by a light roof that covers the space and the vertical and horizontal expanses of the space that do not make the narrowness of the site apparent. To avoid giving the roof a sense of power, the rafter pitch and cross-section, as well as the fit with the ridge, were designed to the utmost limit. In addition, by dropping the pillars in a rhythmic manner, the ridge and beam are kept small while giving centrality to the living space.
Since all joints were to be visible, the details were devised through repeated discussions with the site and the pre-cut factory. As a result, the project was completed as a residential architecture with expansiveness that is not defined by the strength and rigidity of the structure.
Location: Osaka, Japan
Use: Residence
Completion: April 2020
Architect: Yasuyuki Kitamura / knooot
Structural Design: IN-STRUCT
Construction: Takada Corporation
Photography: Masashige Akeda
Type of construction: New construction
Structure: Wooden
Scale: One-story
Awards and Publications: GRAND PRIZE / K-DESIGN AWARD 2020 , Good Design Award , designboom
