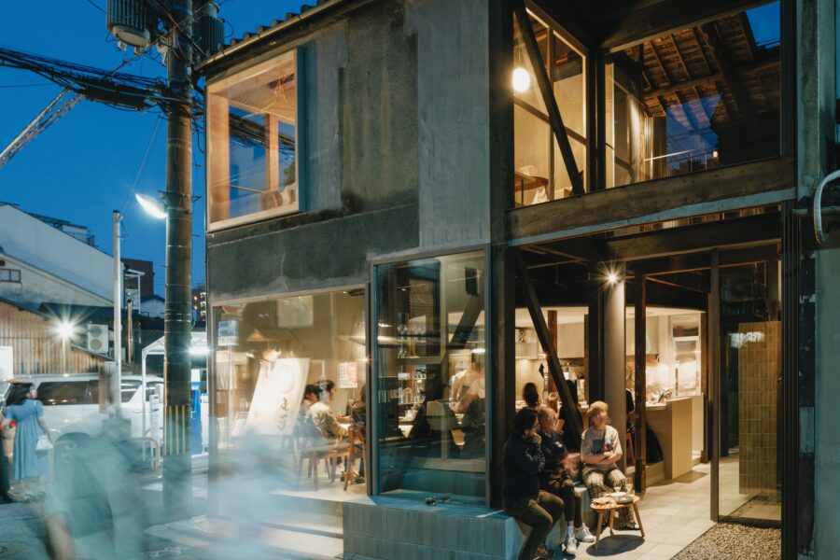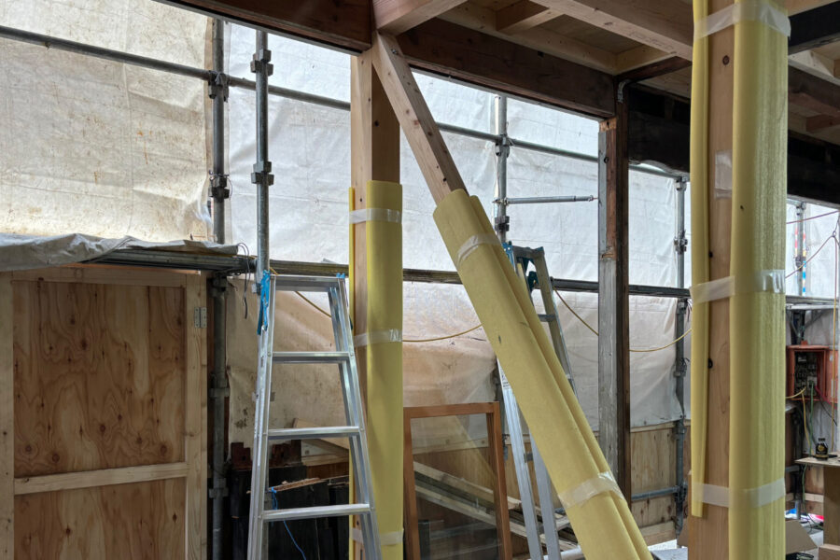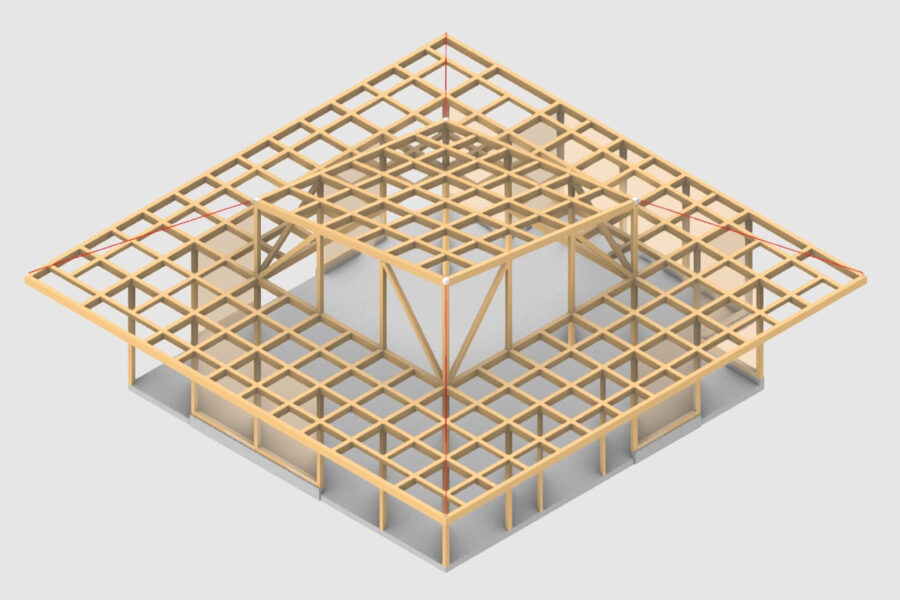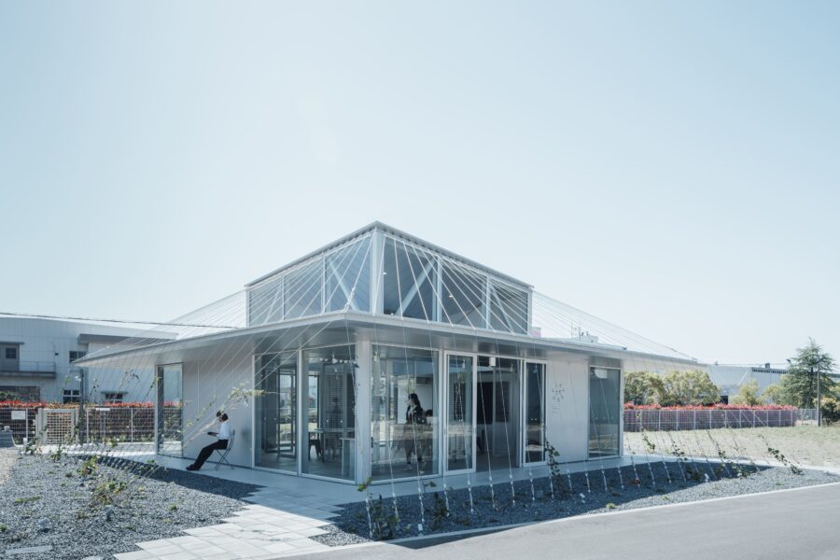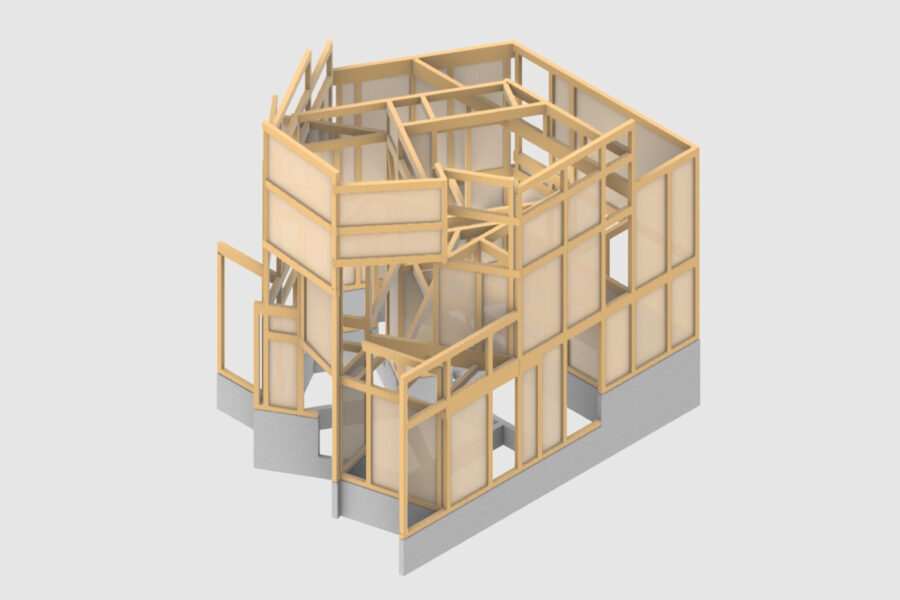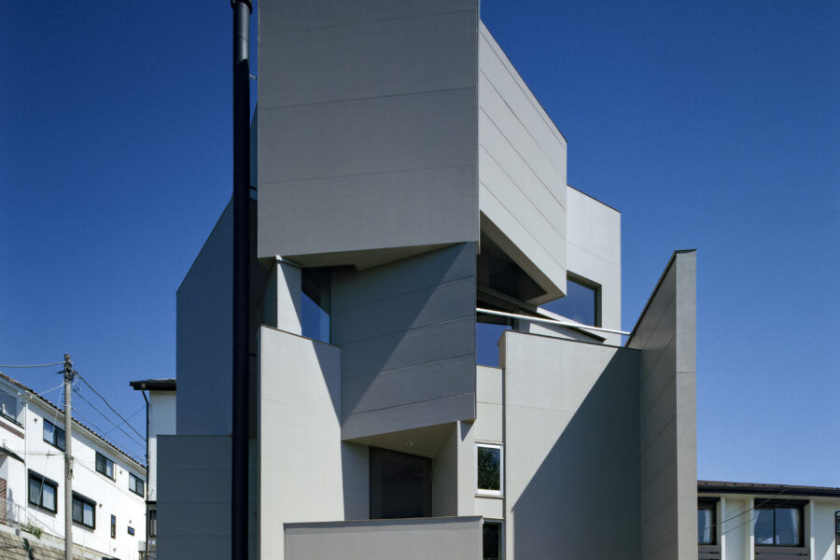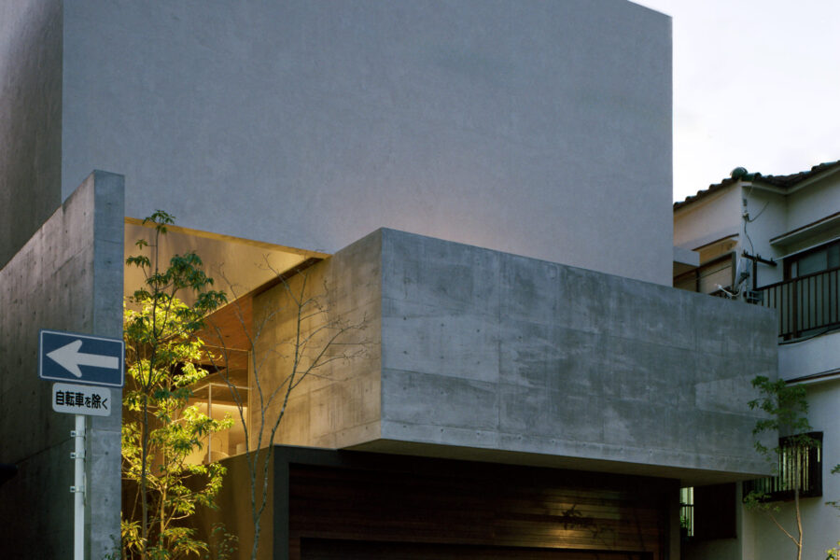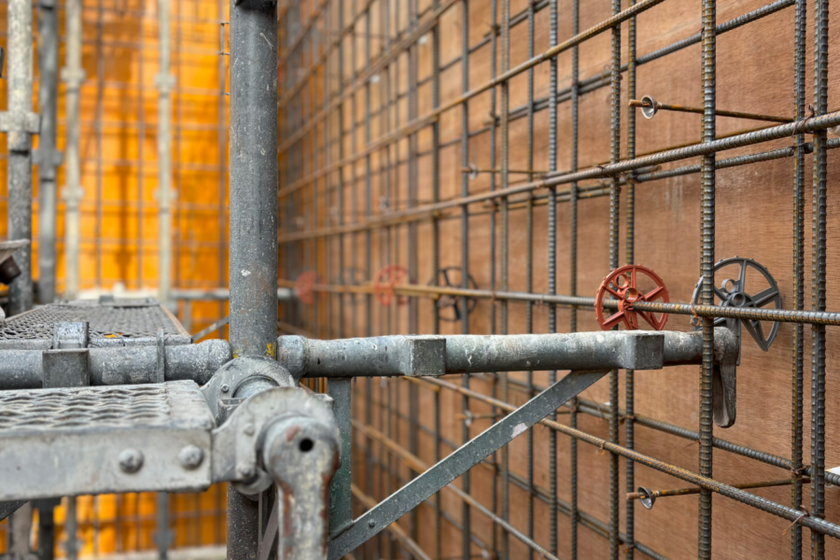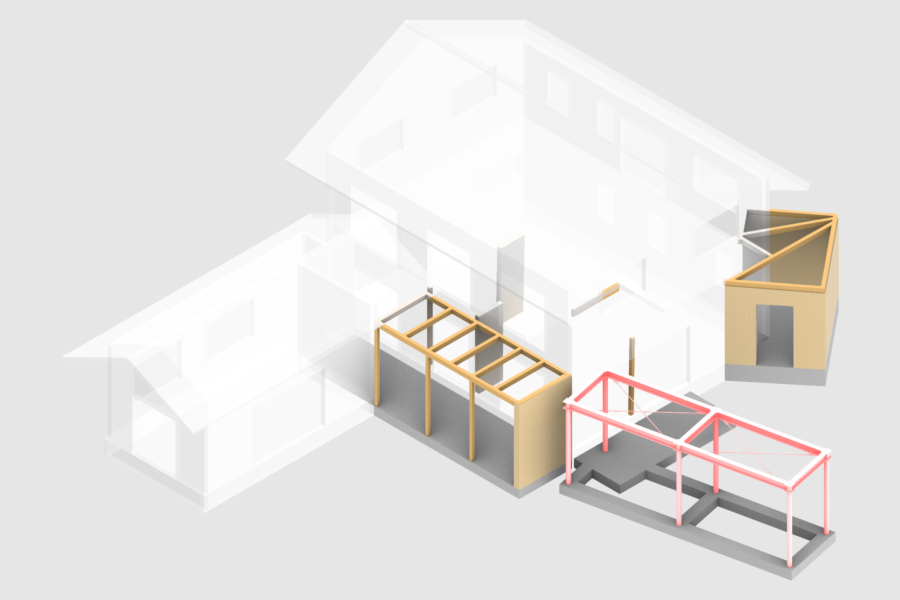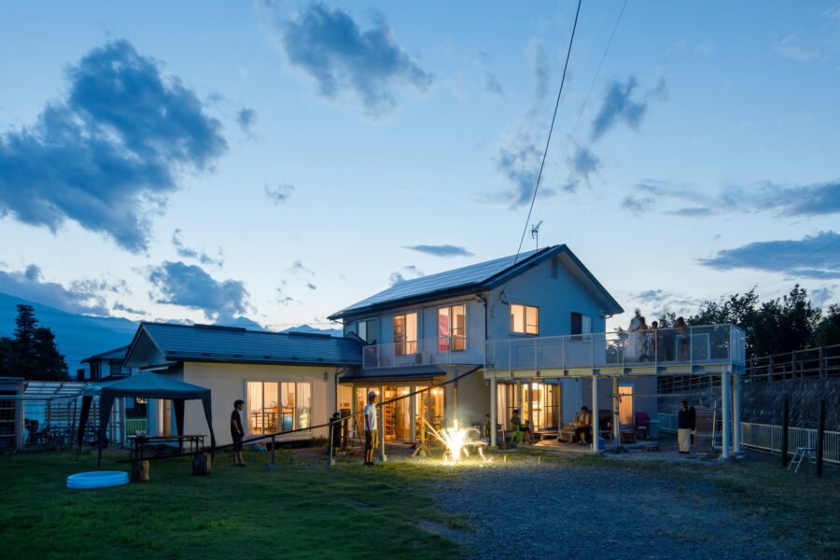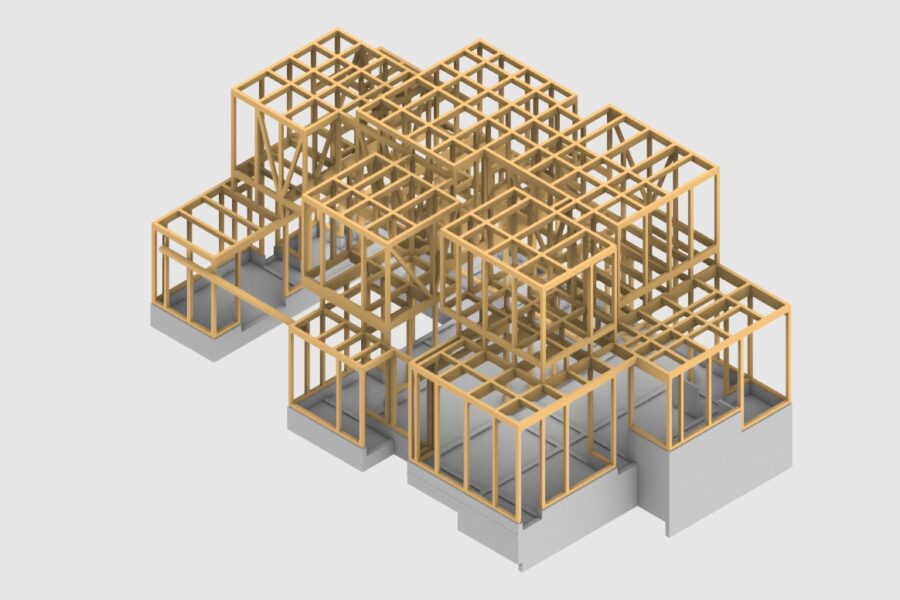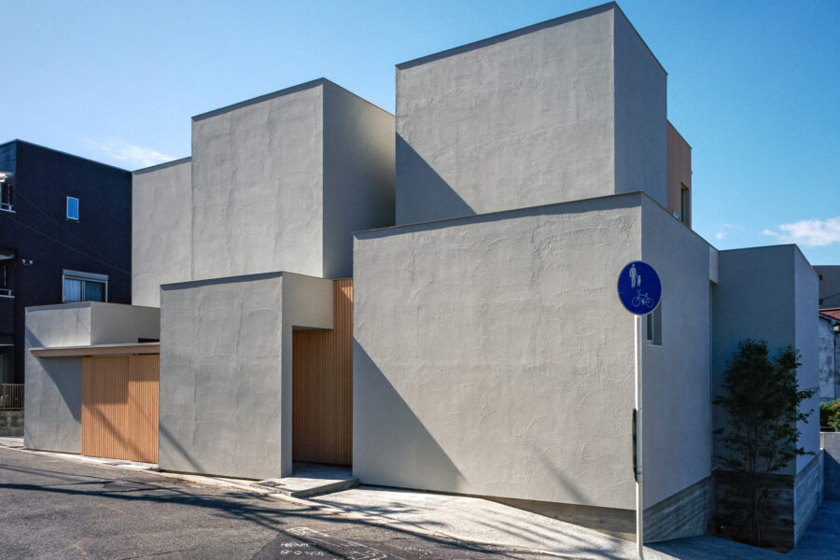宇治の家
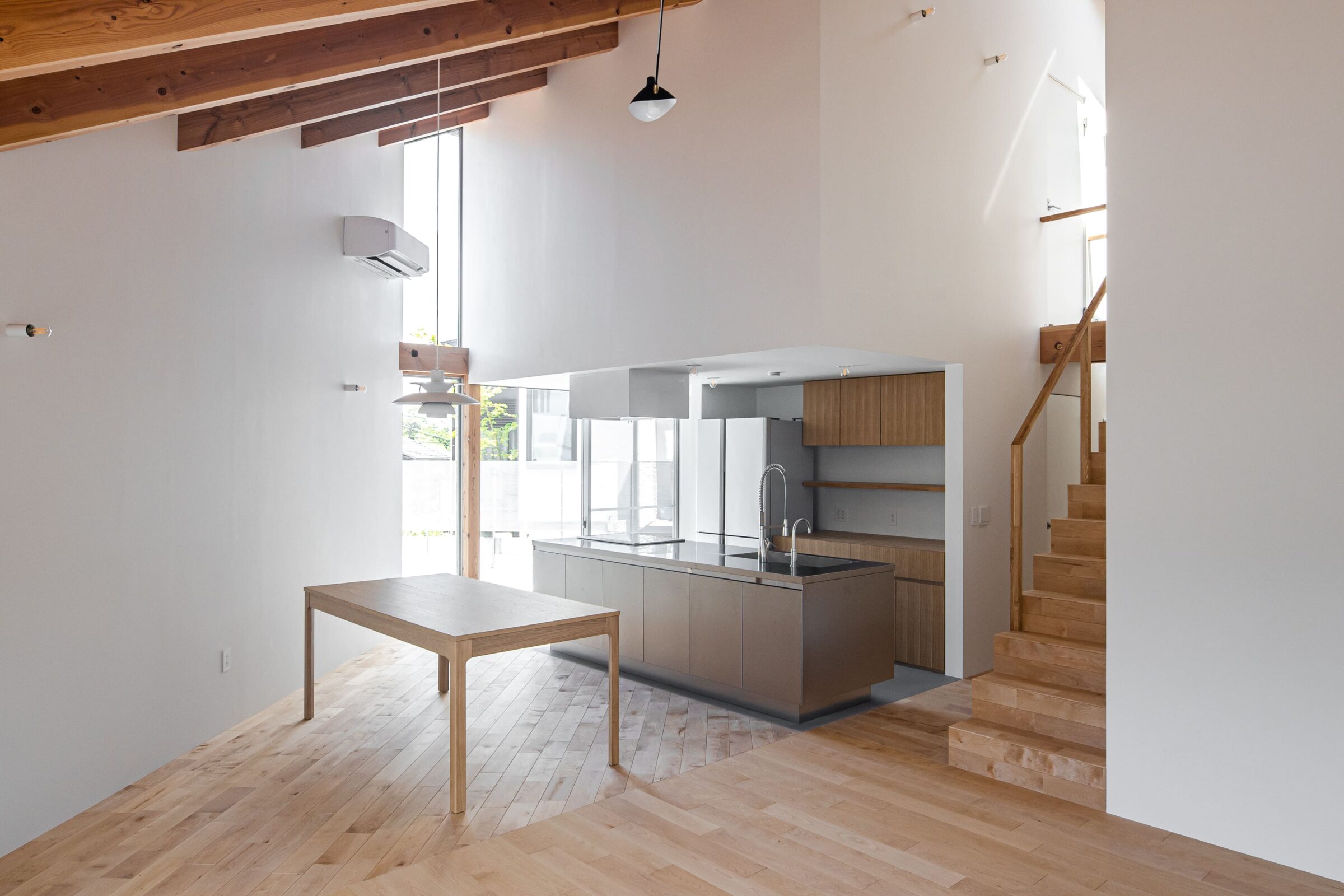
多面体形状をした木造住宅のプロジェクトです。
初期段階から3Dモデルを駆使して構造スタディを重ねました。
大きな気積をもつLDKでは2階の寝室が浮いて見える構成となっており、この片持ち構造をどのように成立させるかが課題となりました。
そこで、L字の壁の中にトラスを入れ、立体的に力を流すことで変形を抑える架構を提案しました。
屋根の架構は表しになるため、稜線の梁のみ集成材にするなど、意匠的な部分でも気を遣っています。
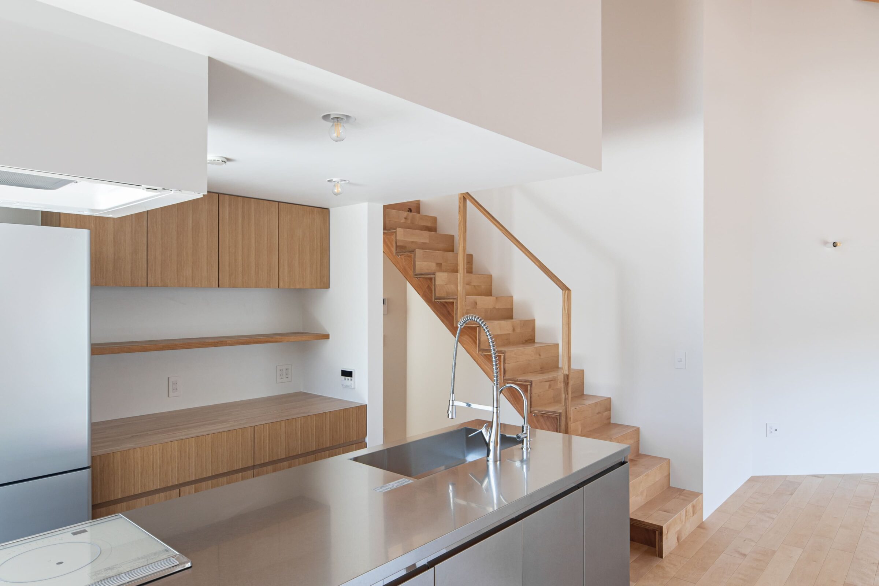

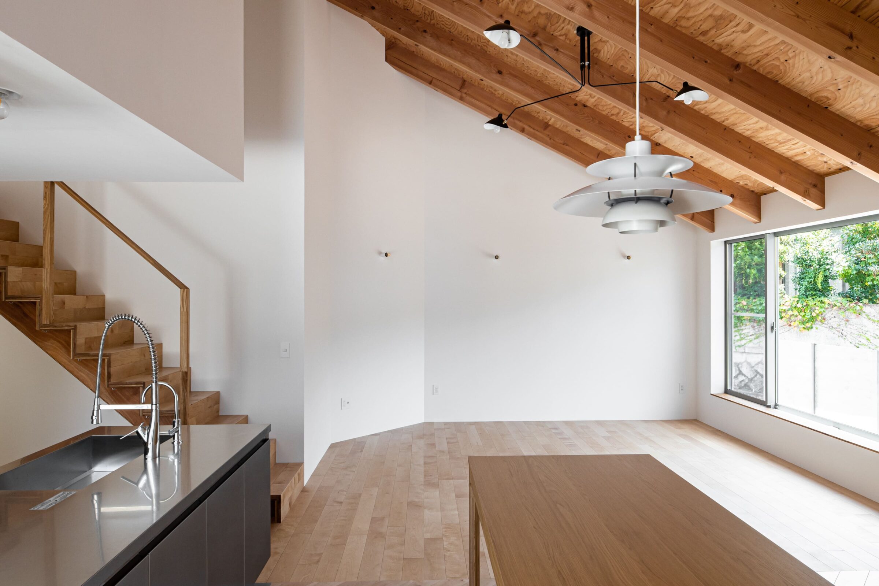
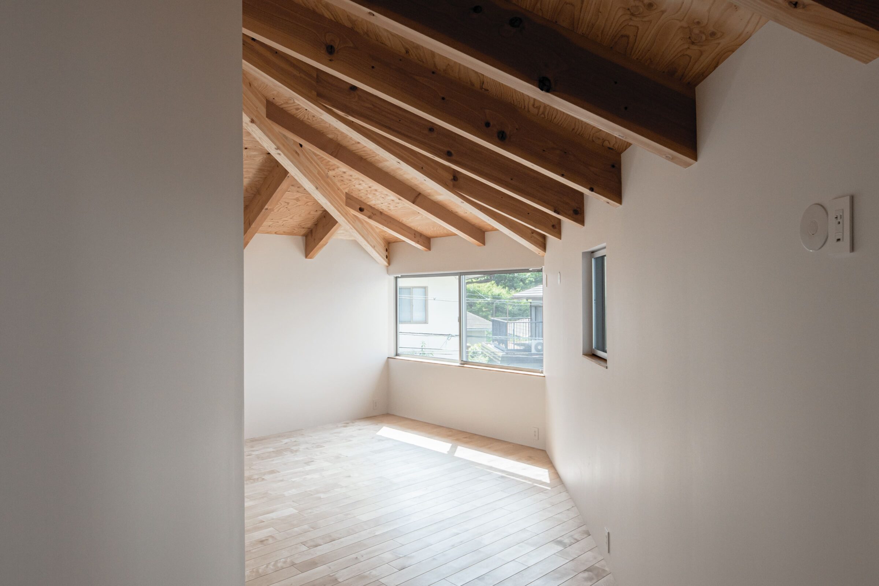
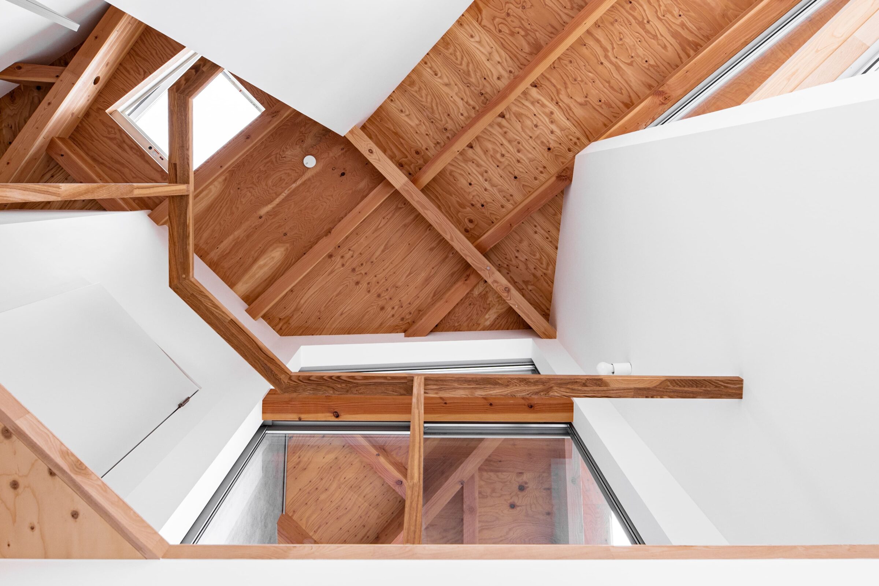
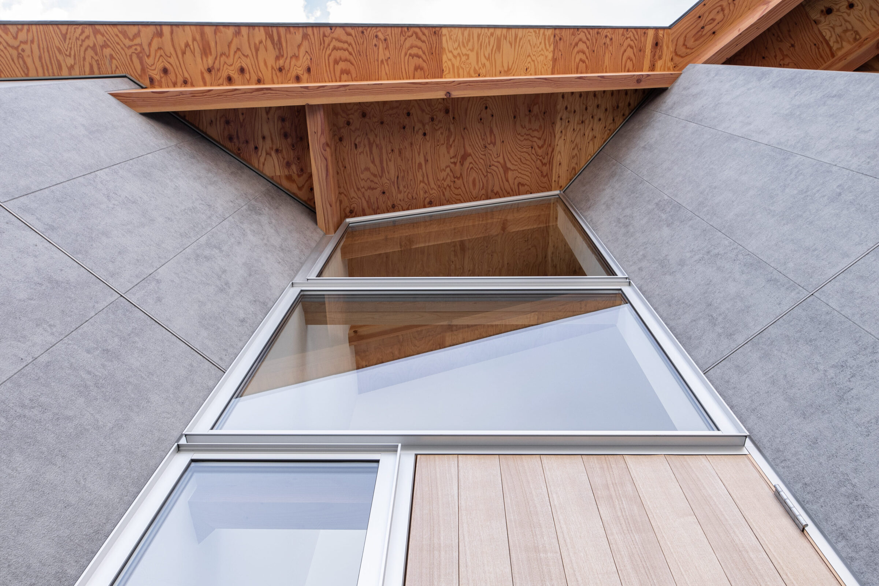
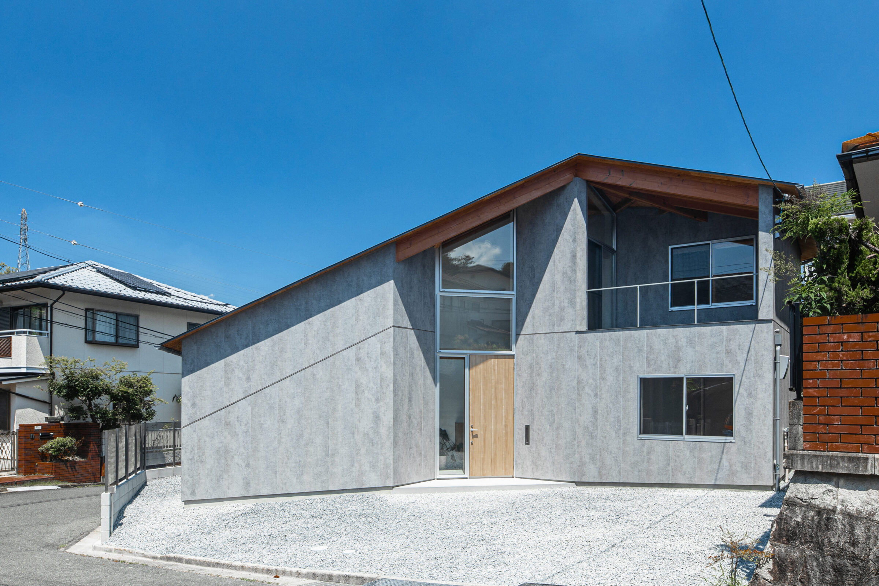
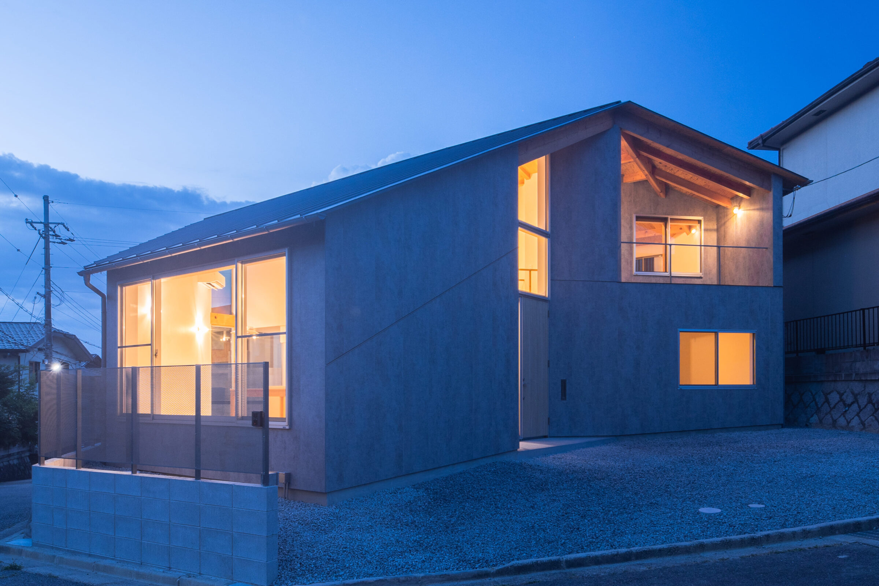

以下撮影 IN-STURUCT
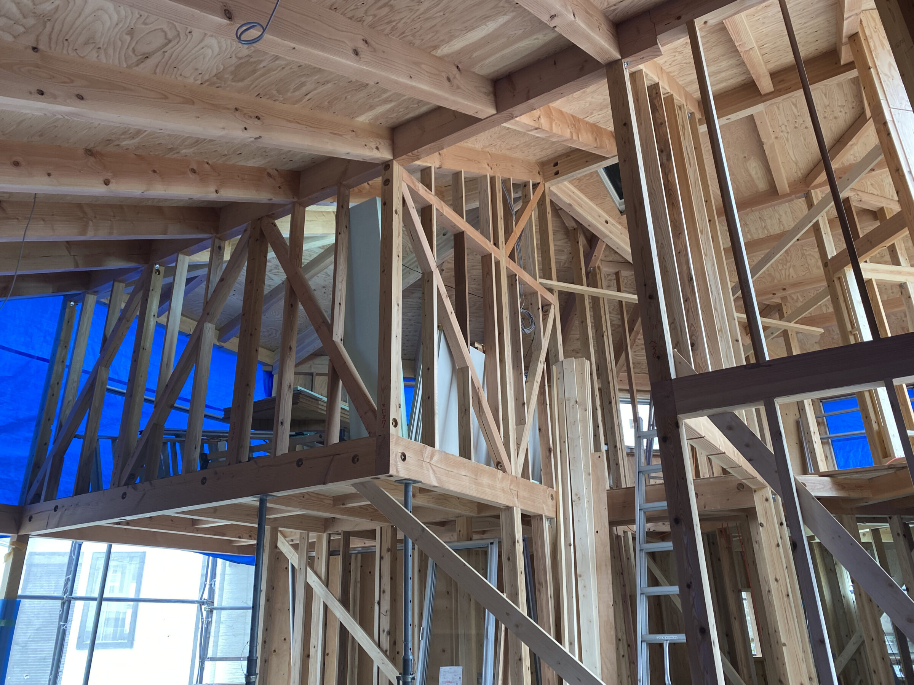
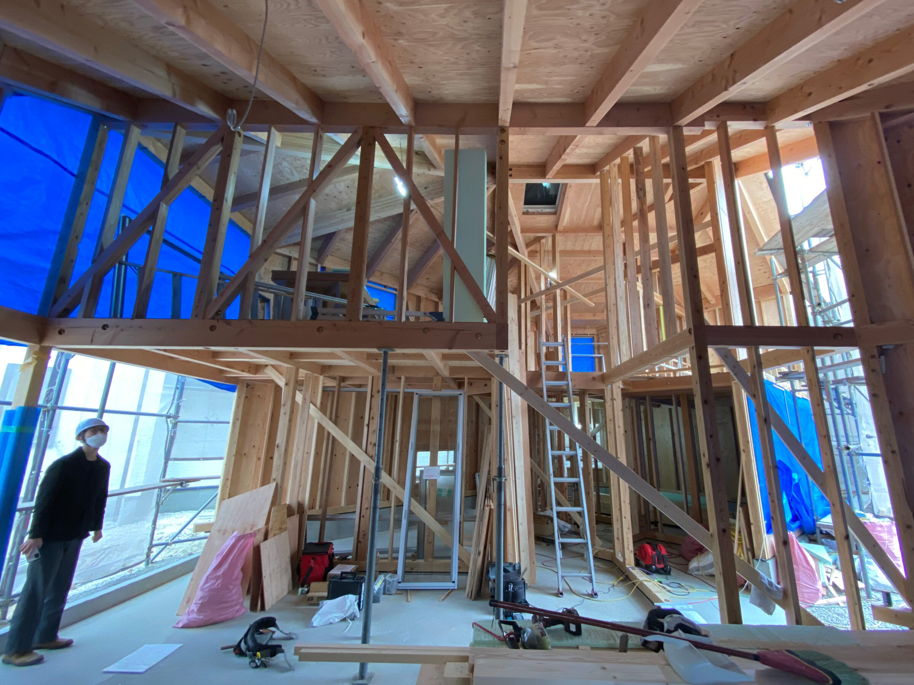
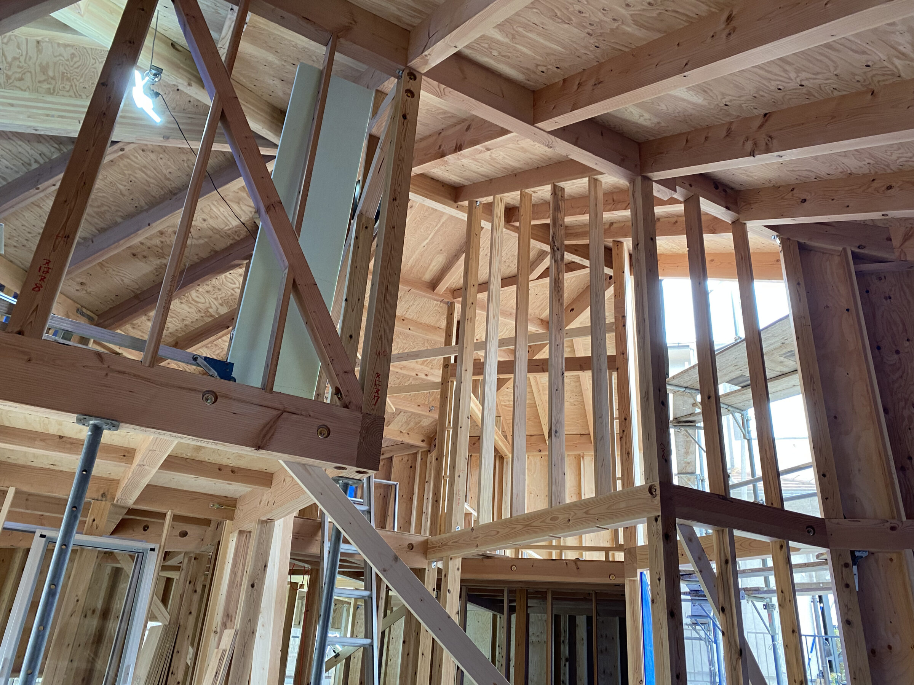

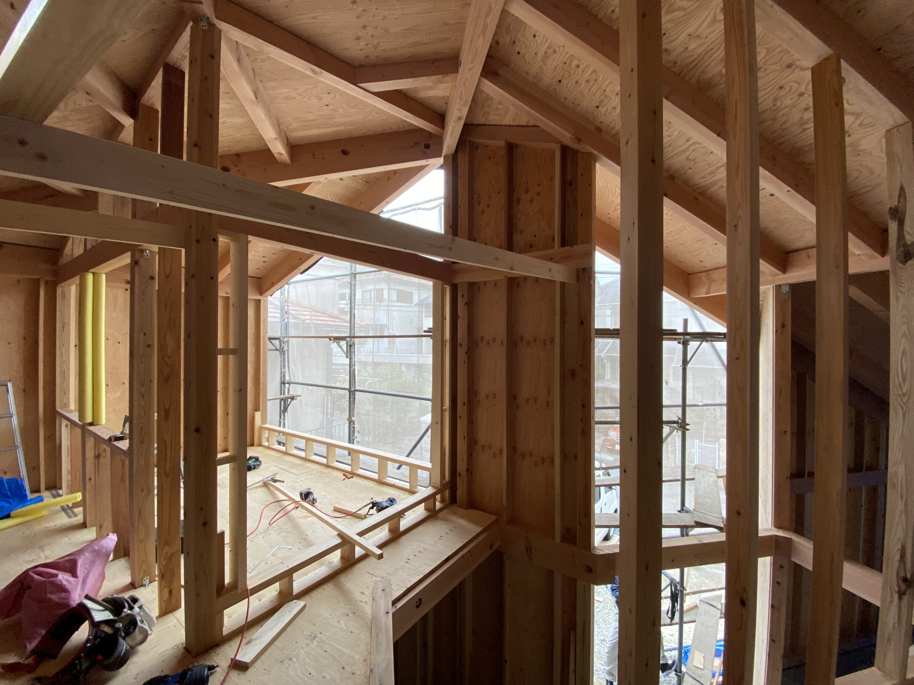
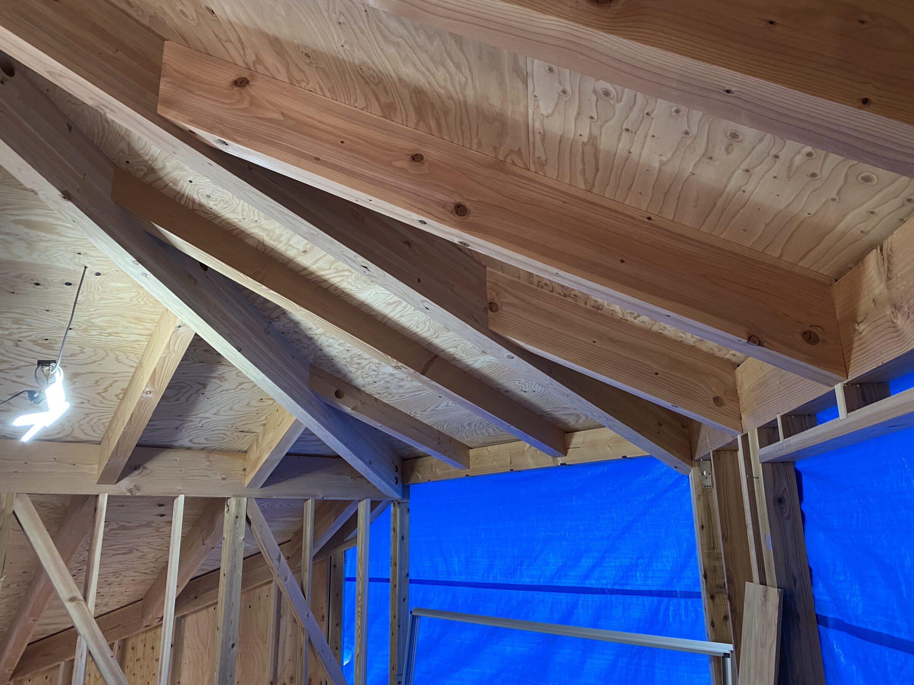
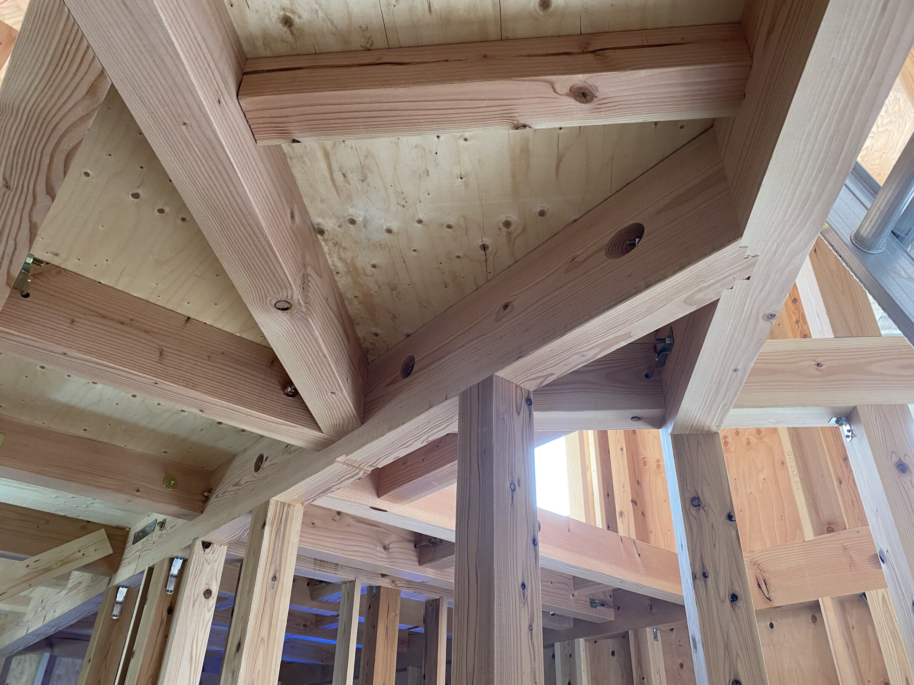
所在地:京都府
用途:住宅
竣工:2023 / 6
建築家:Taichi Hirata / スタジオタタ
構造設計:IN-STRUCT
撮影:Taichi Hirata / スタジオタタ(竣工後写真)
工事種別:新築
構造:木造
規模:2階建
Location: Kyoto Prefecture
Use: Residence
Completion: June 2023
Architect: taichi hirata / studio tata
Structural Design: IN-STRUCT
Photography: taichi hirata / studio tata (Post-completion photo)
Type of construction: New construction
Structure: Wooden
Scale: 2nd floor construction
This is a project for a polyhedral shaped wooden house.
From the early stages of the project, structural studies were conducted using 3D models.
The living room has a large volume and the bedrooms on the second floor appear to float, so the challenge was how to make this cantilevered structure work.
We proposed a truss structure within the L-shaped walls, which would reduce deformation by channeling the forces three-dimensionally.
Since the roof structure was to be a representation, care was also taken in the design, such as using laminated wood only for the beams on the ridgeline.
