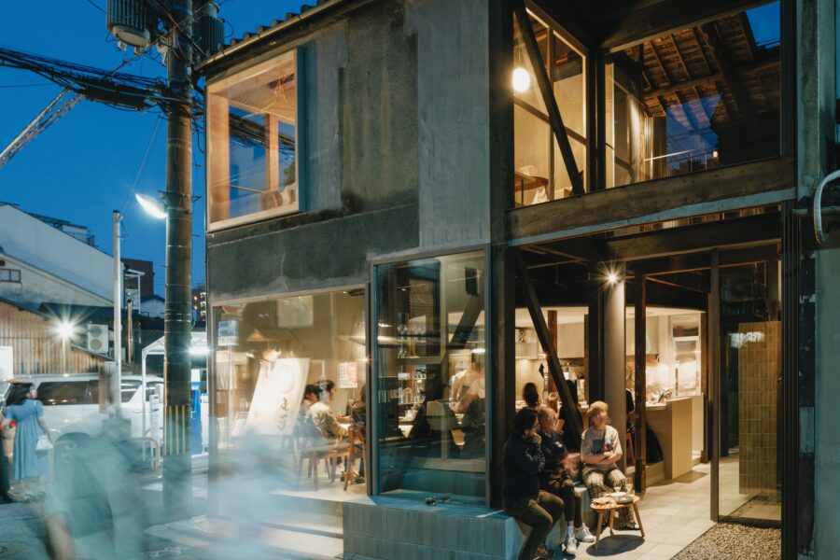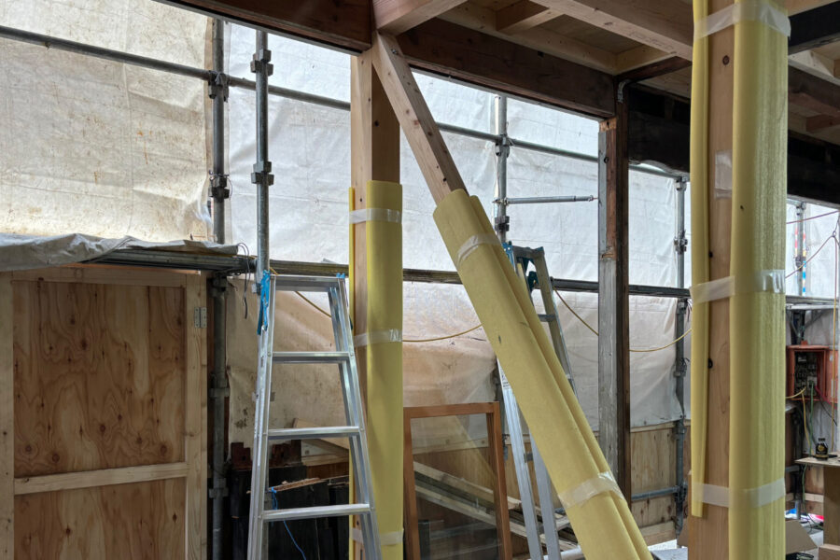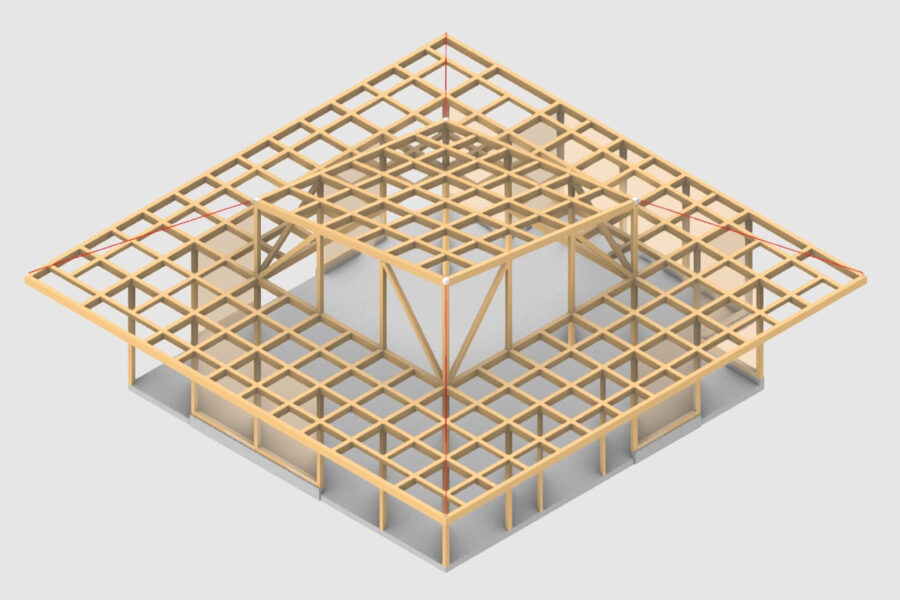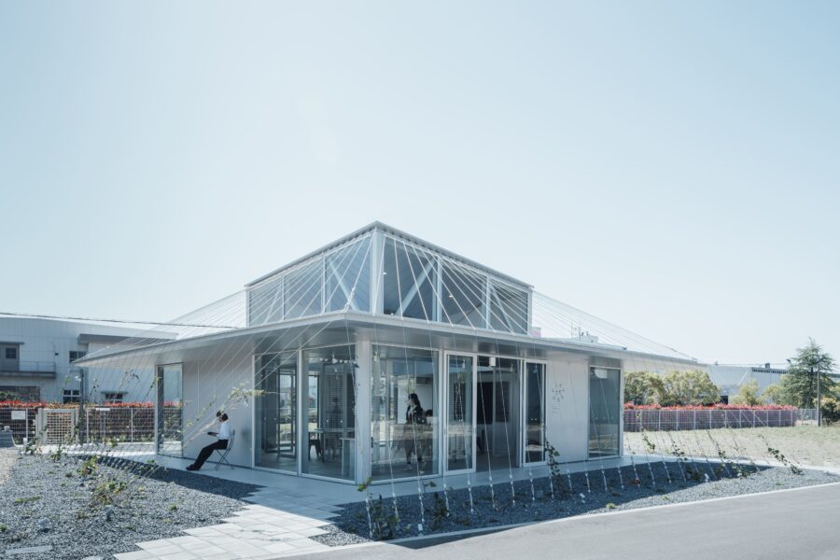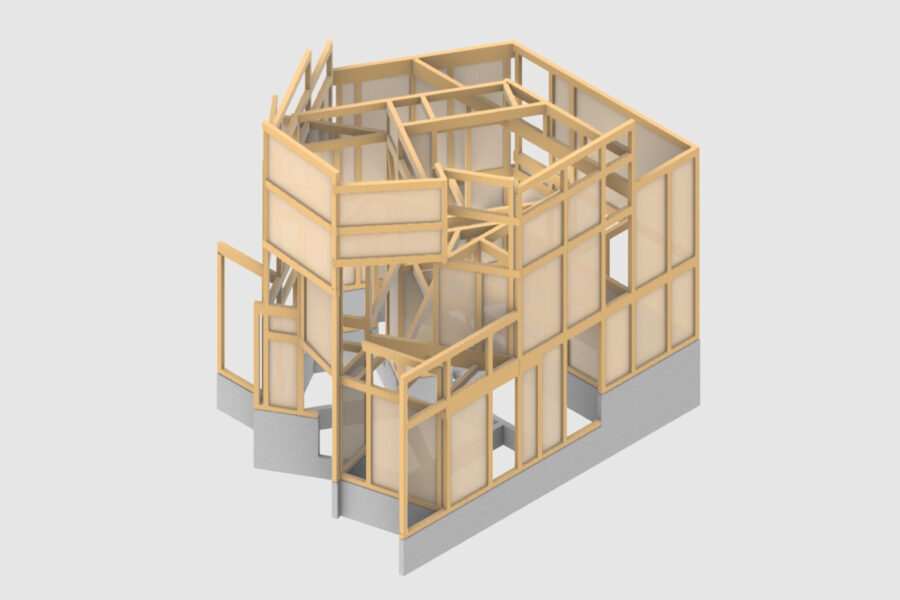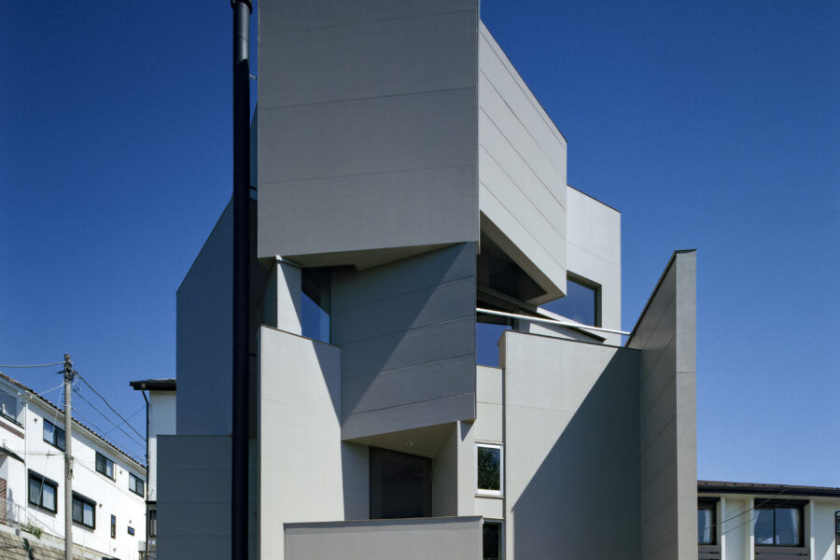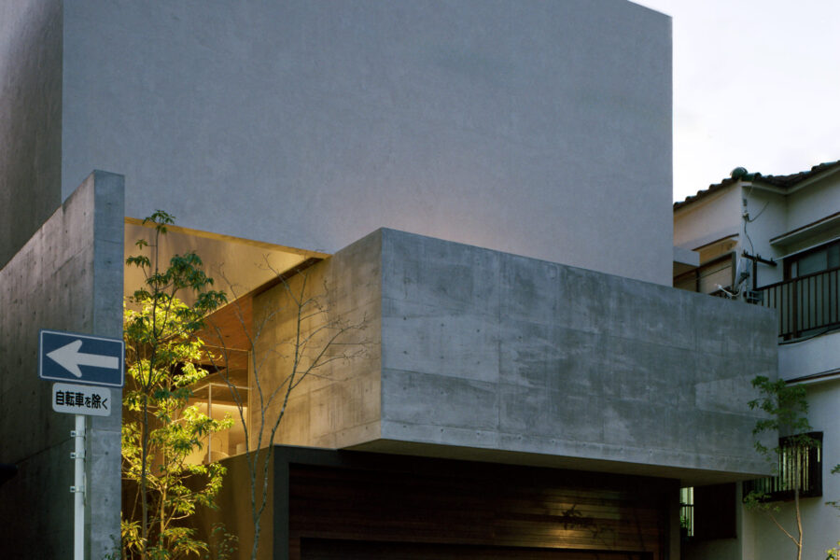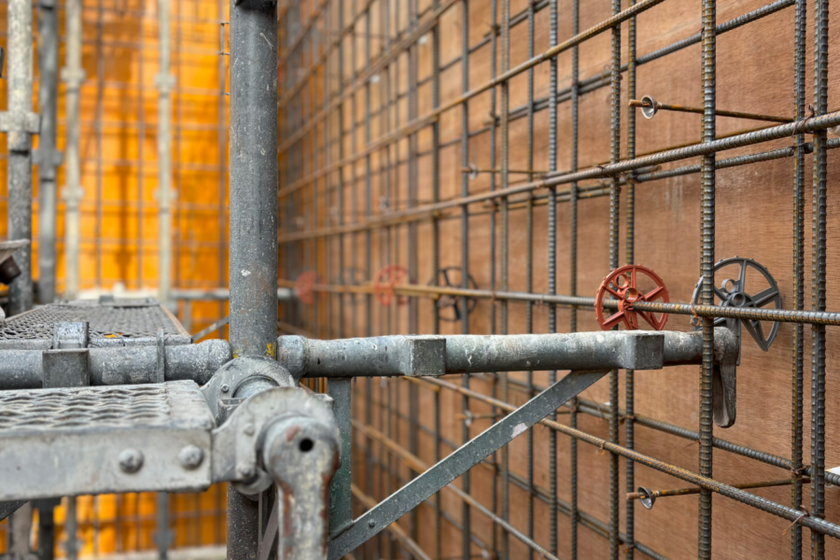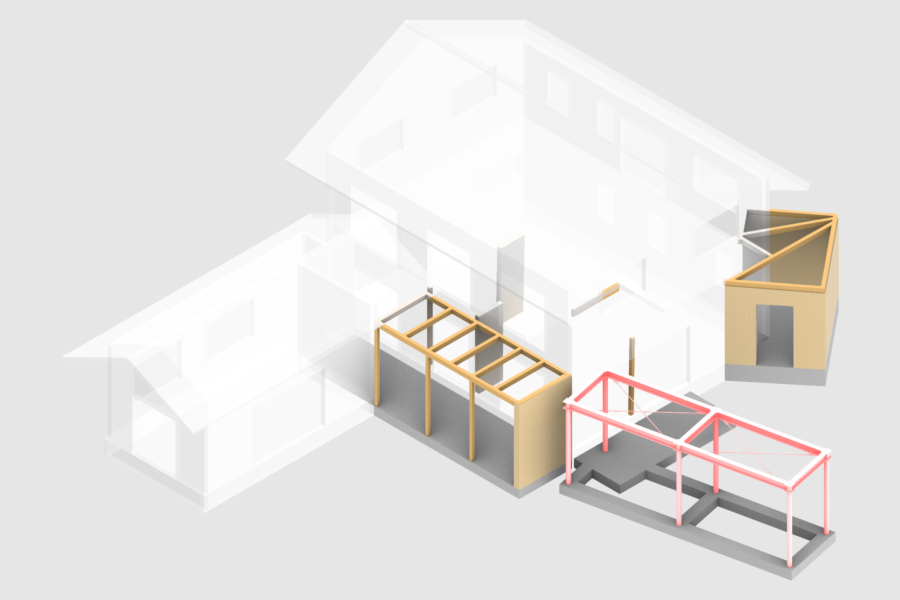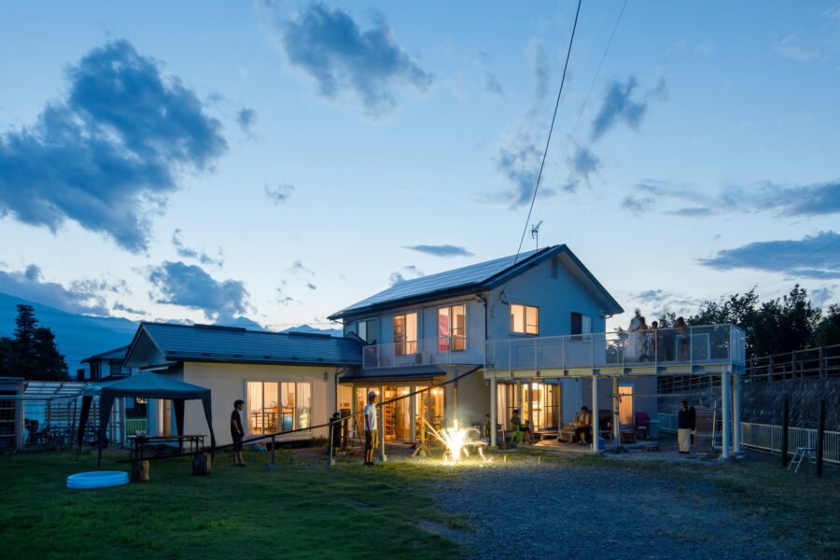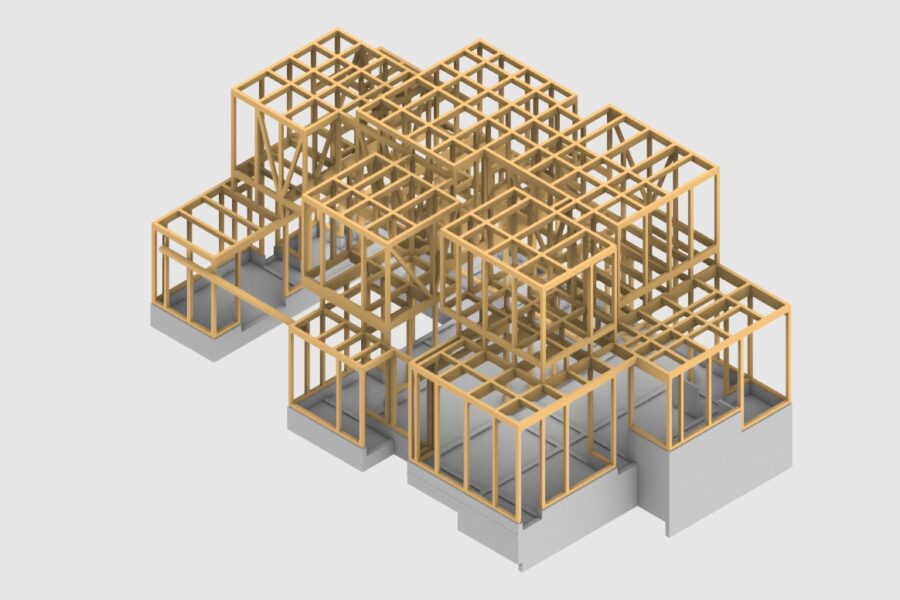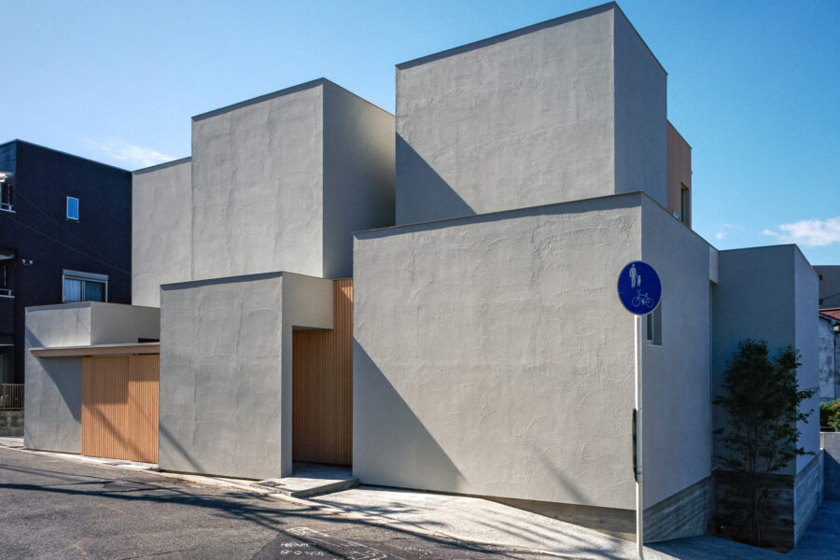藤井寺の家
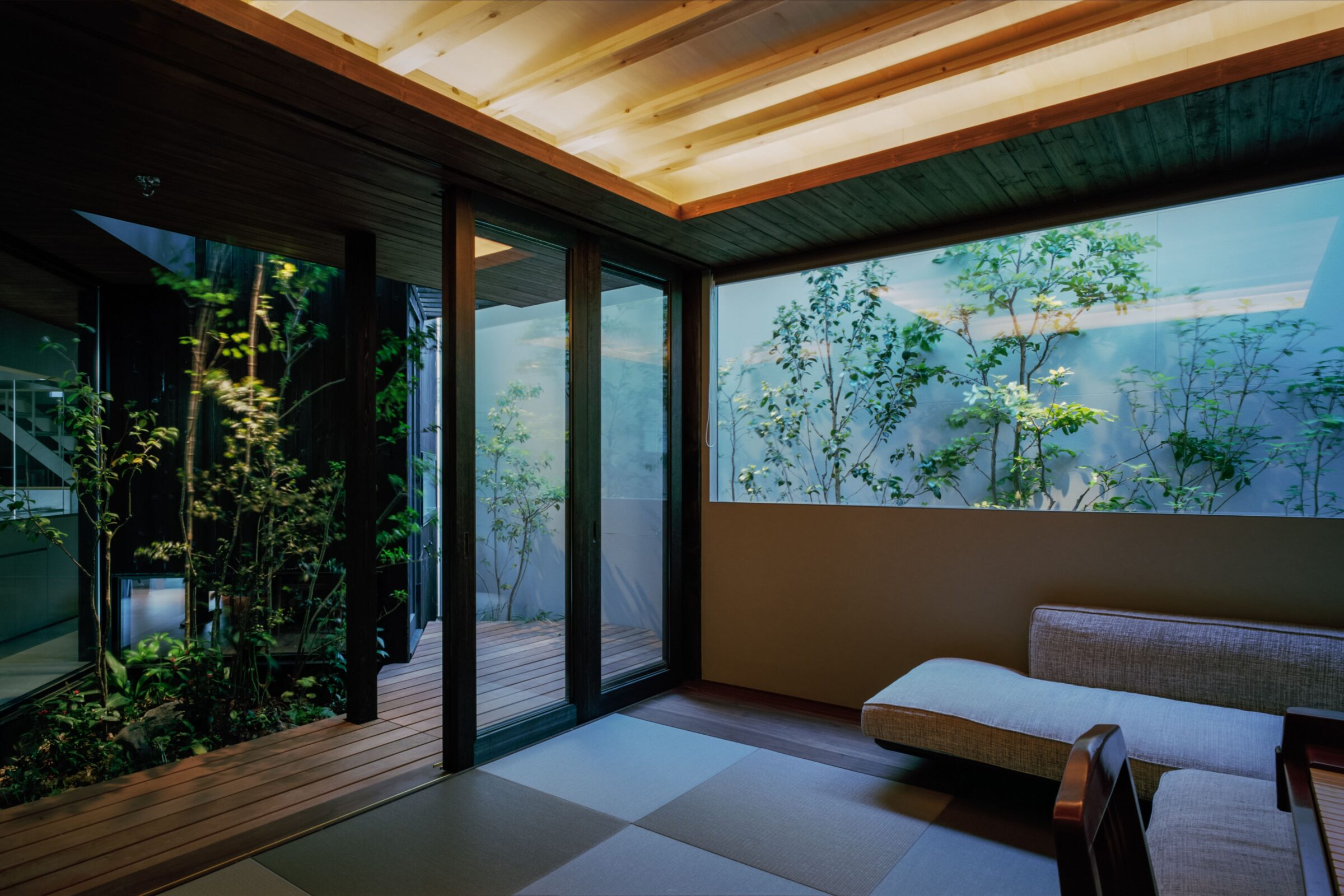
藤井寺の家は、敷地の高低差を利用してシークエンスを生み出した住宅建築です。
建物は大きく4つのゾーンに分かれており、それぞれが耐震性を担保できるように構造設計しています。2階ではキャンチレバーを採用し、庭や外周に向けてボリュームがせり出す建築デザインを実現しました。鉄骨、RC、木造の素材をうまく使い分けることで、場所ごとに光や風を取り込む路地のような建築を生み出すことができました。
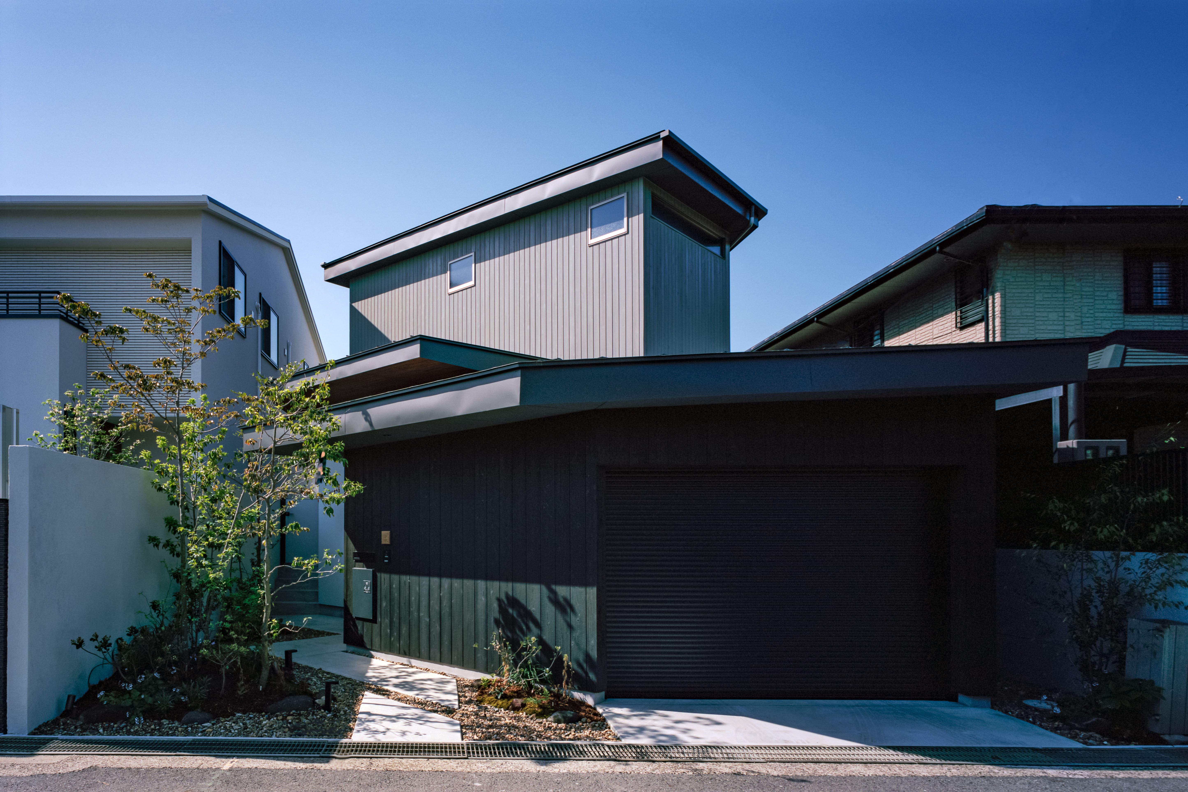
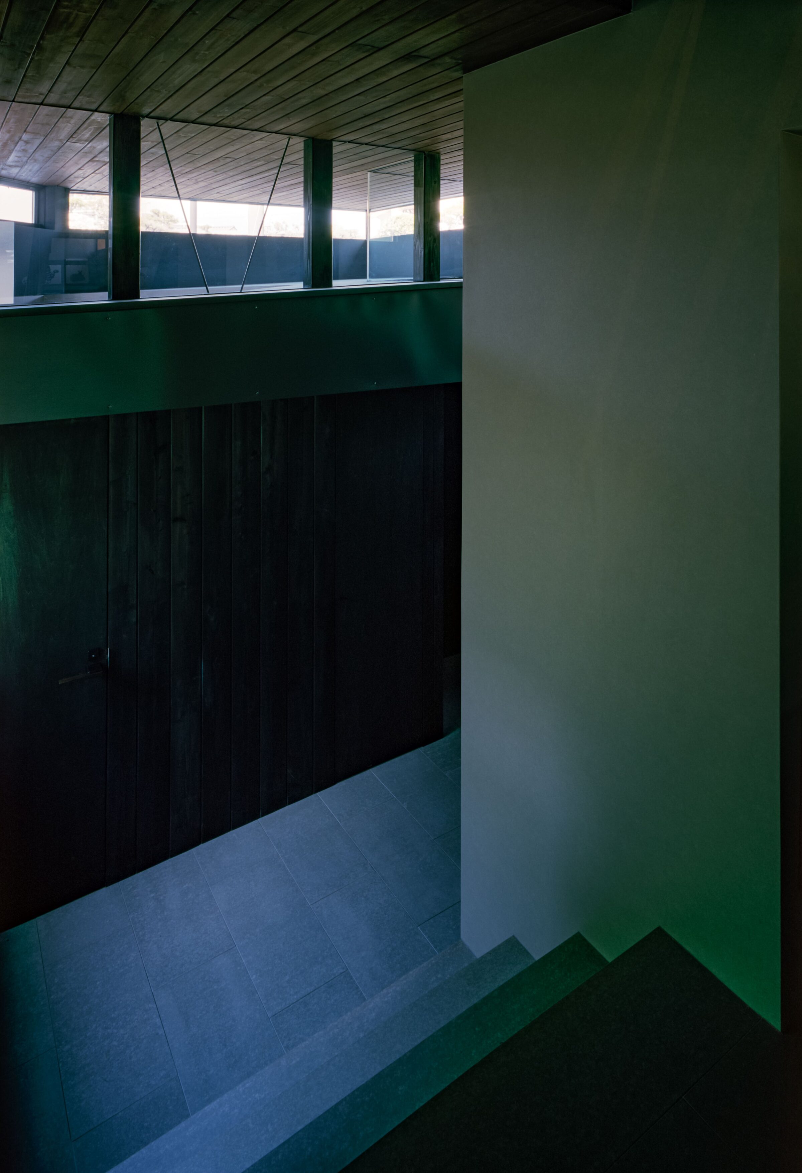
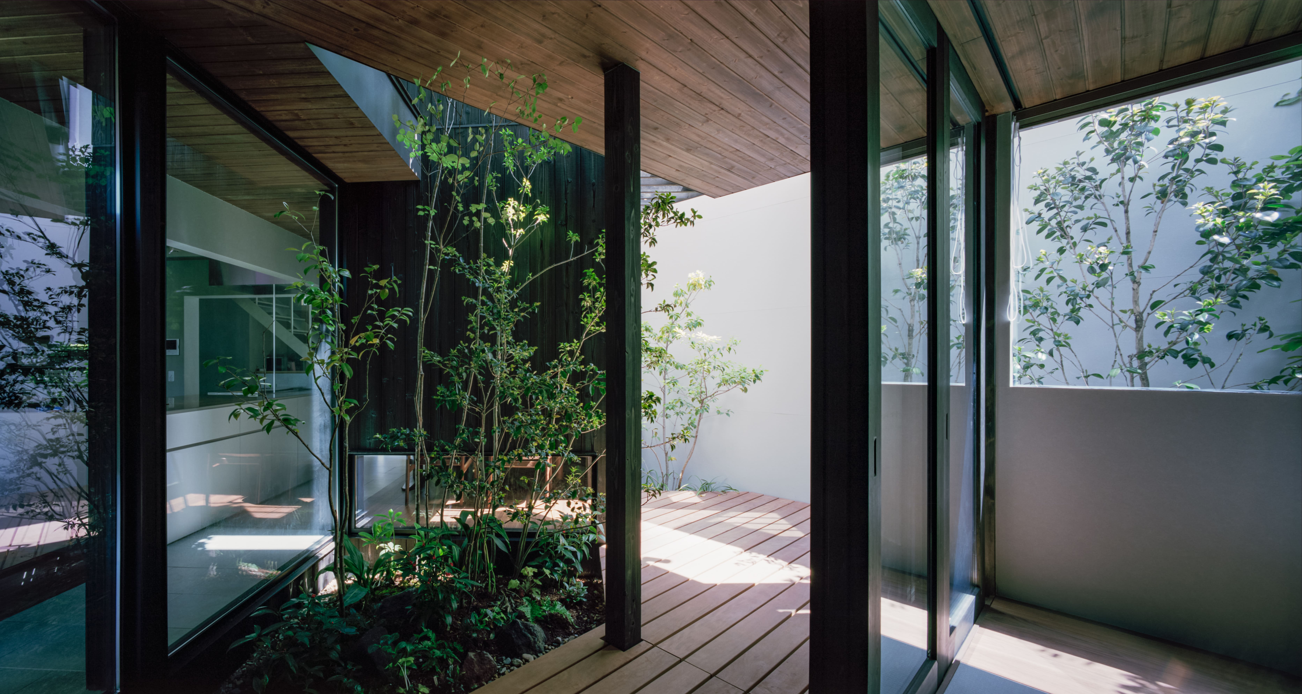
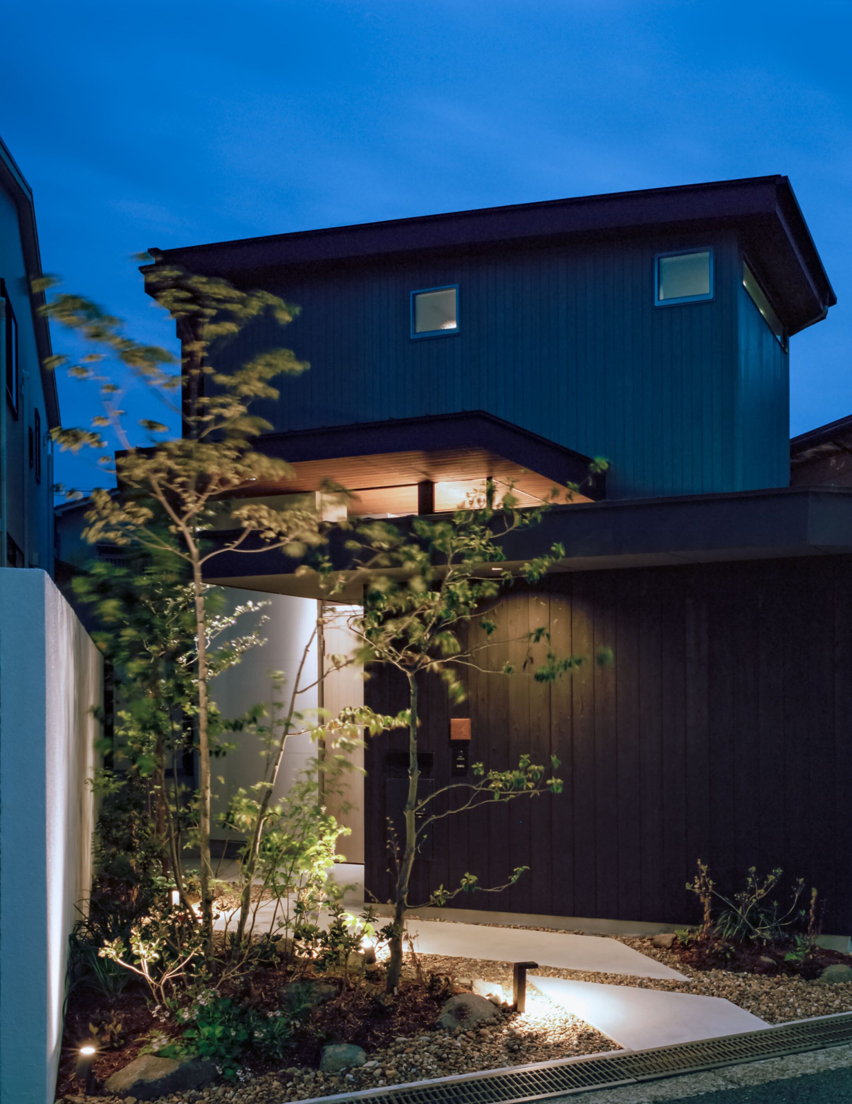

以下撮影 IN-STRUCT
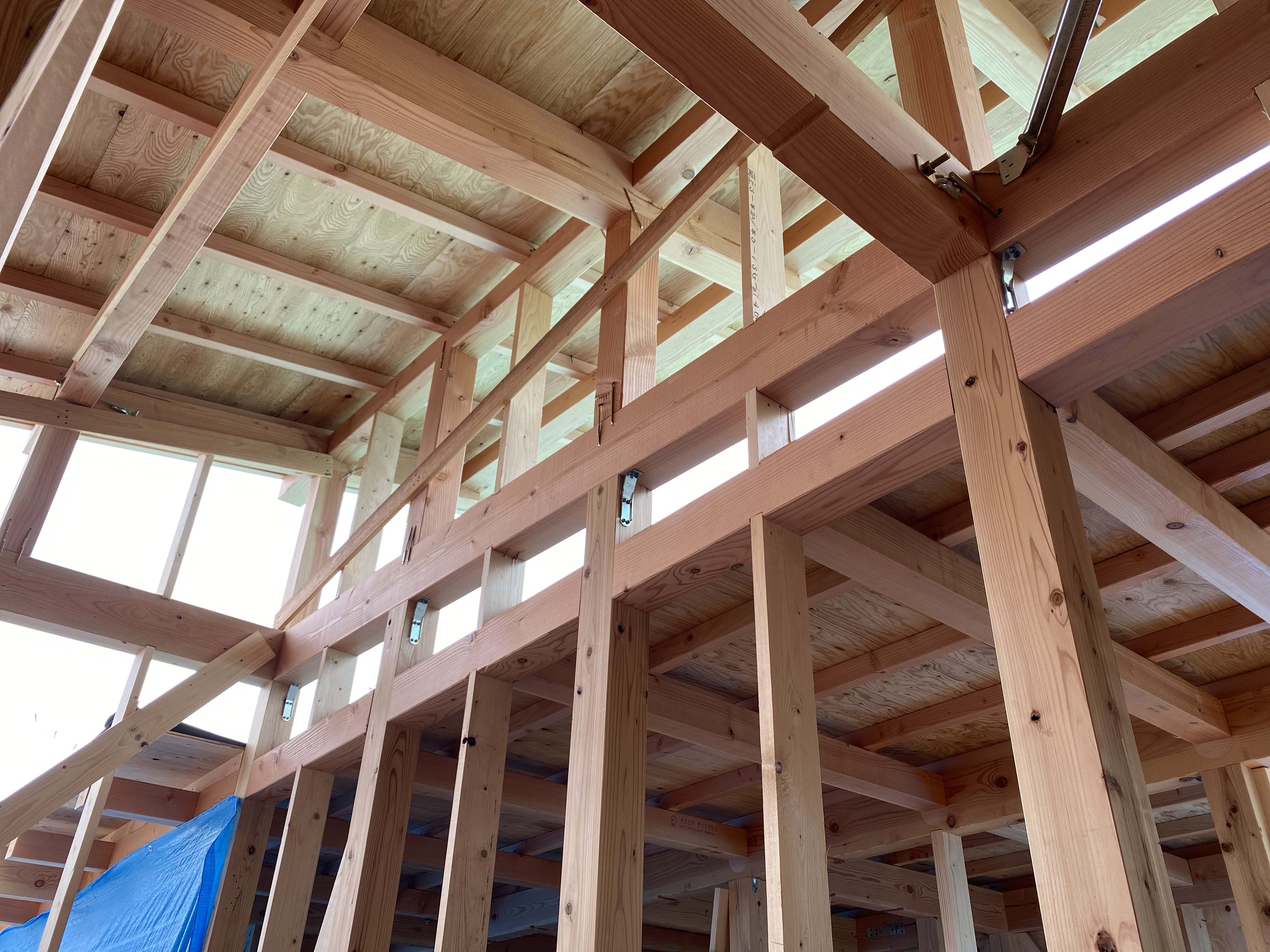
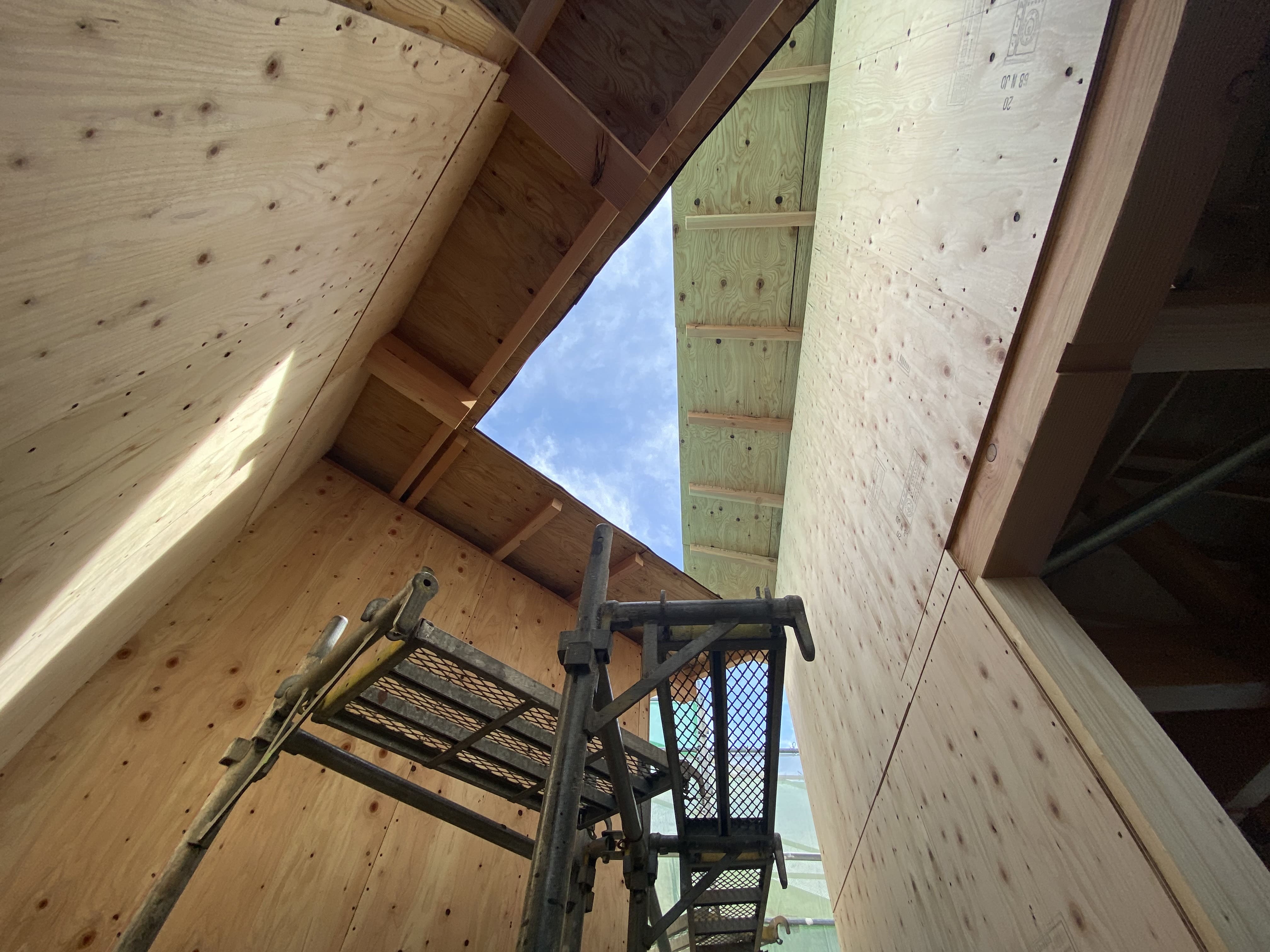
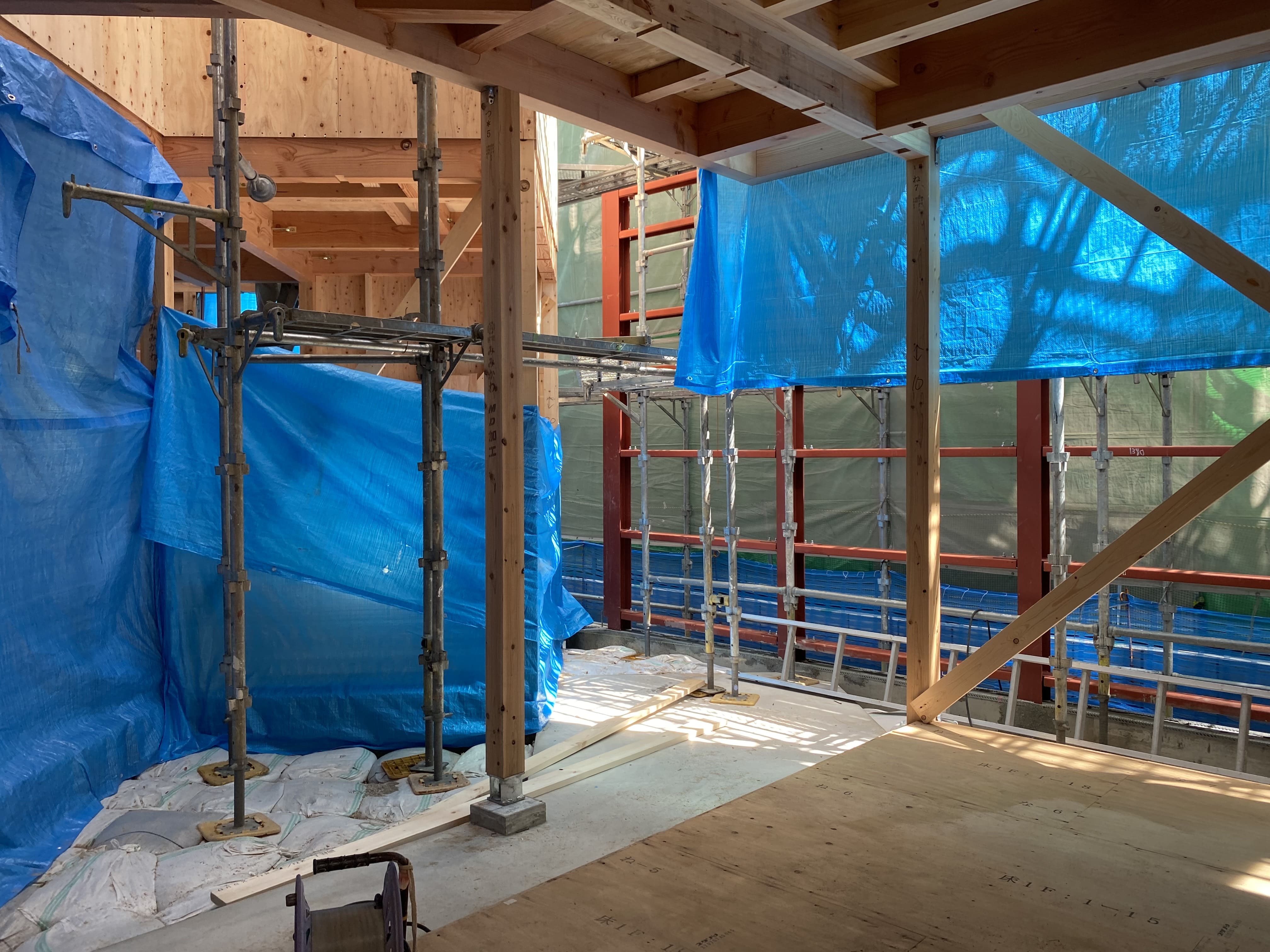
所在地:大阪府
用途:住宅
竣工:2023
建築家:藤原 慎太郎、室 喜夫 / 藤原室建築設計事務所
構造設計:IN-STRUCT
撮影:平 桂弥 / studio REM(竣工後写真)
施工:堺工務店
工事種別:新築
構造:木造
規模:2階建
掲載:
・ArchDaily 2023/11
・architecturephoto 2024/1
・archello 2023/11
Location: Osaka Prefecture
Use: Residence
Completion: 2023
Architect: Fujiwara Shintaro , Muro Yoshio / FujiwaraMuro Architects
Structural Design: IN-STRUCT
Photography: Katsuya Taira / studio REM (Post-completion photo)
Construction: SAKAI KOUMUTEN
Type of construction: New construction
Structure: Wooden
Scale: 2nd floor construction
Publications:
・ArchDaily 2023/11
・architecturephoto 2024/1
・archello 2023/11
House in Fujiidera is a residential architecture that utilizes the difference in elevation of the site to create a sequence.The building is divided into four major zones, each of which is structurally planned to ensure earthquake resistance.On the second floor, a cantilever is used to realize an architectural design in which the volume protrudes toward the garden and the perimeter.By successfully using steel,RC, and wood materials, we were able to create an alley-like architecture that brings in light and wind at each location.
