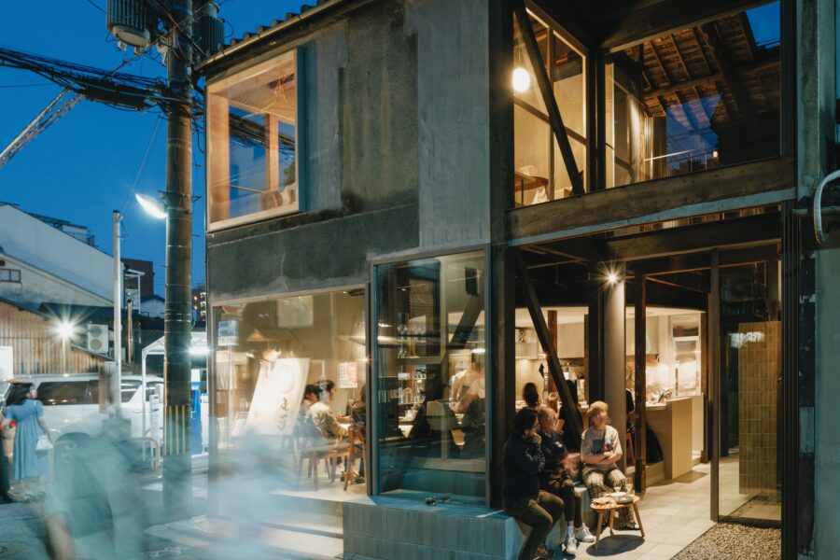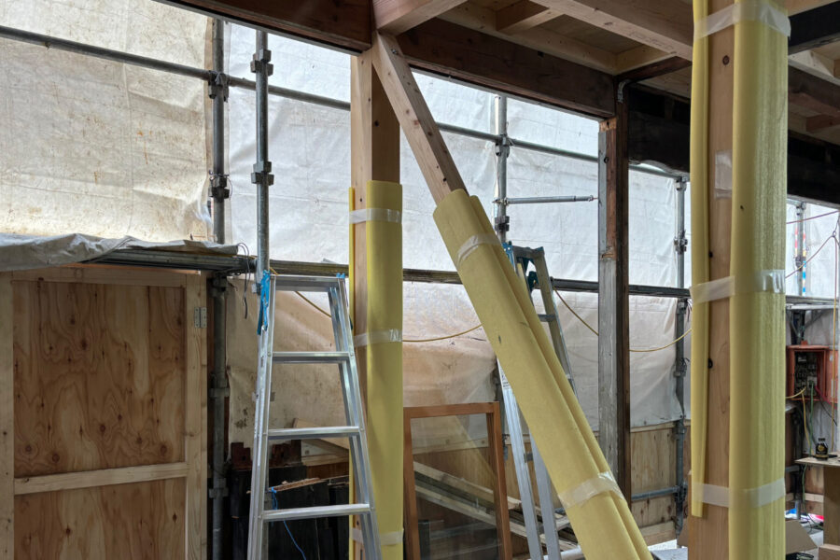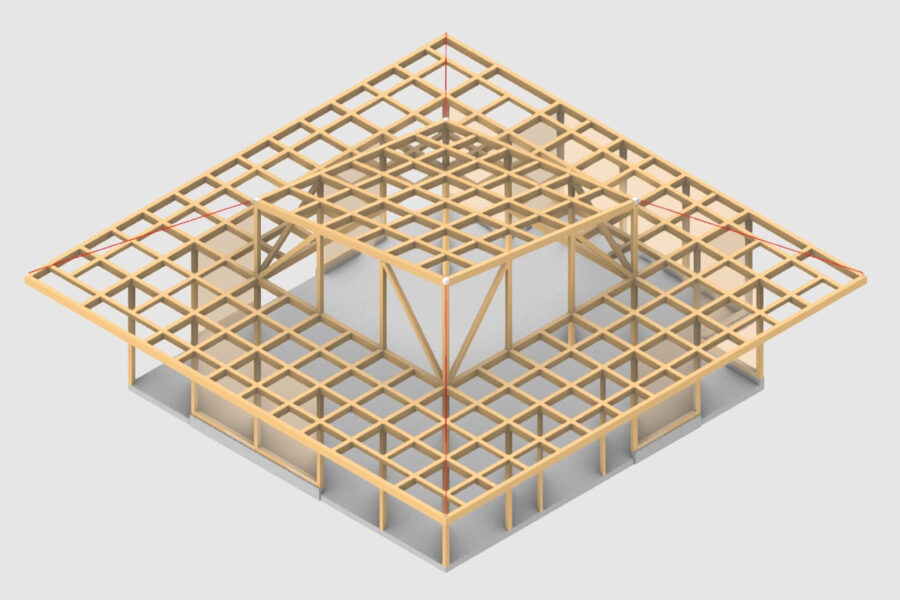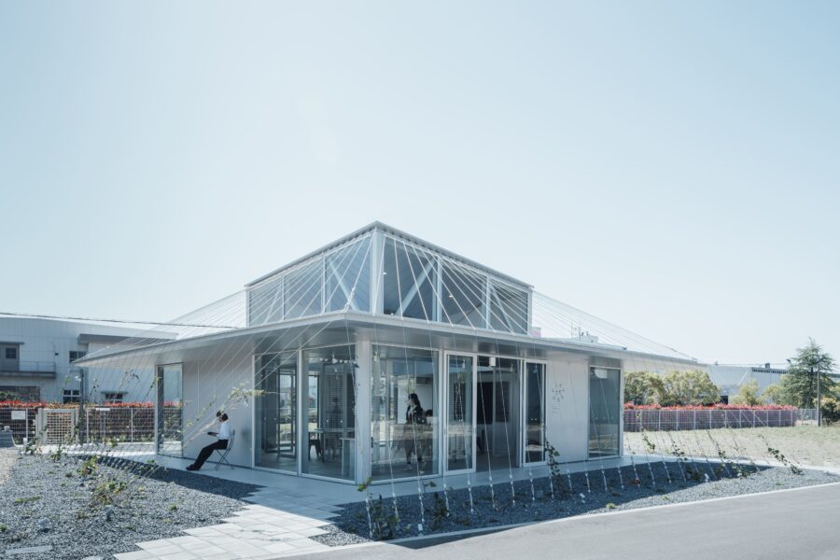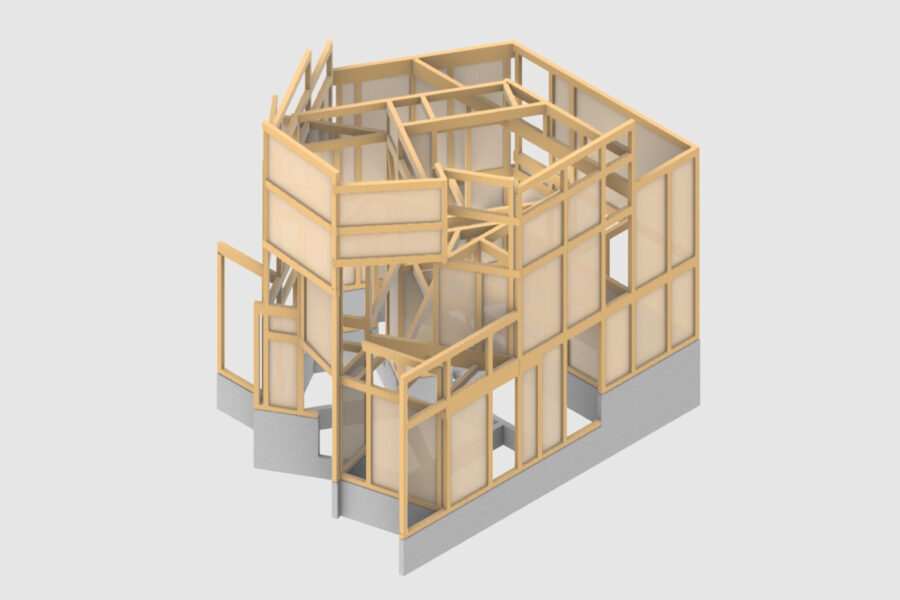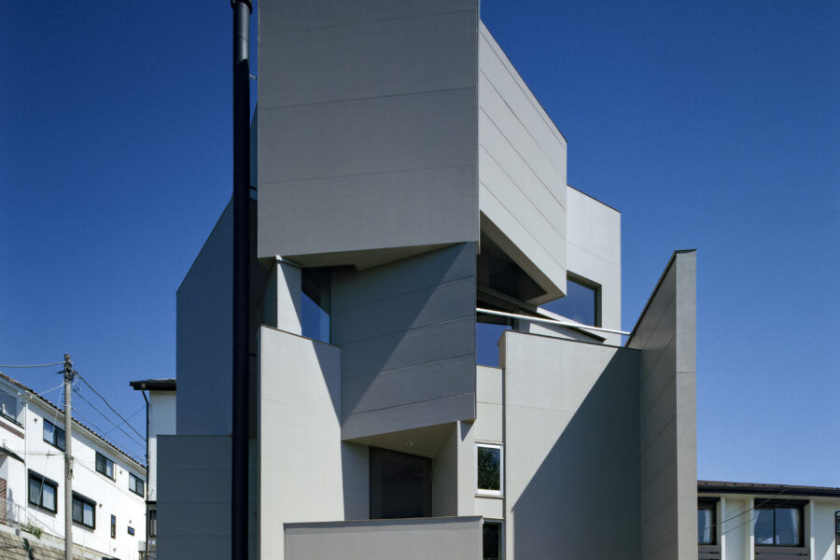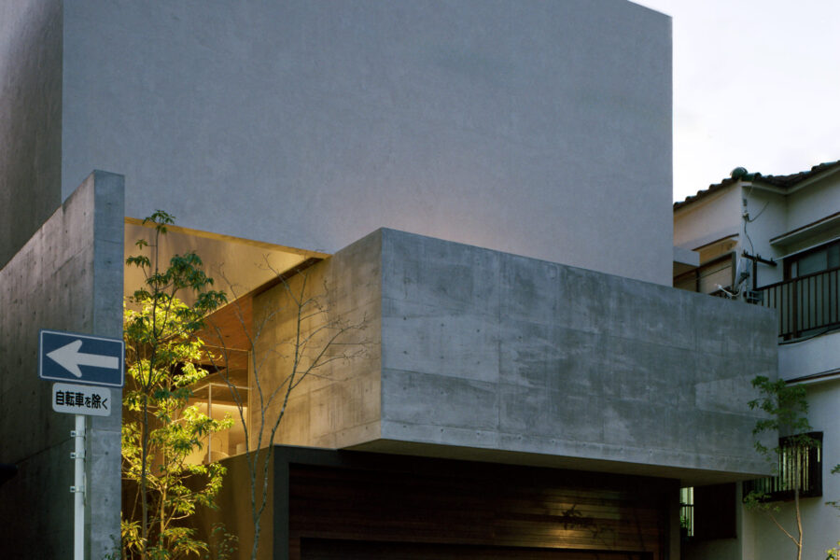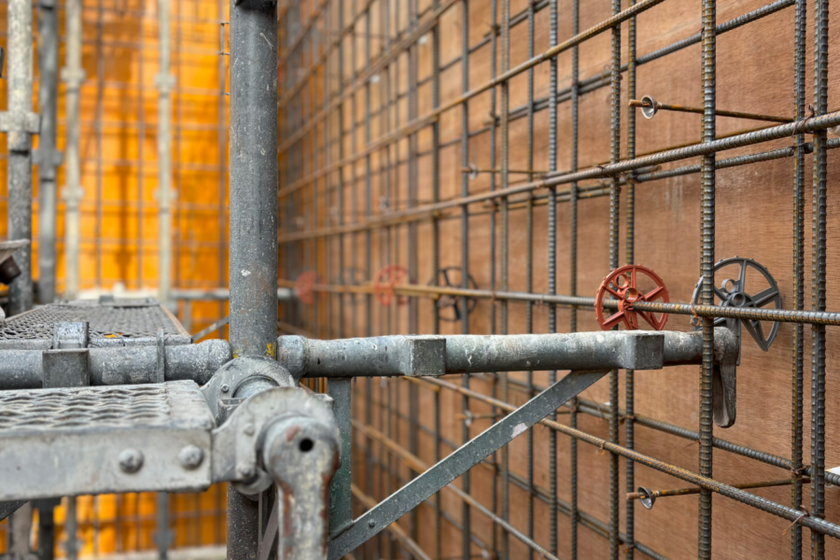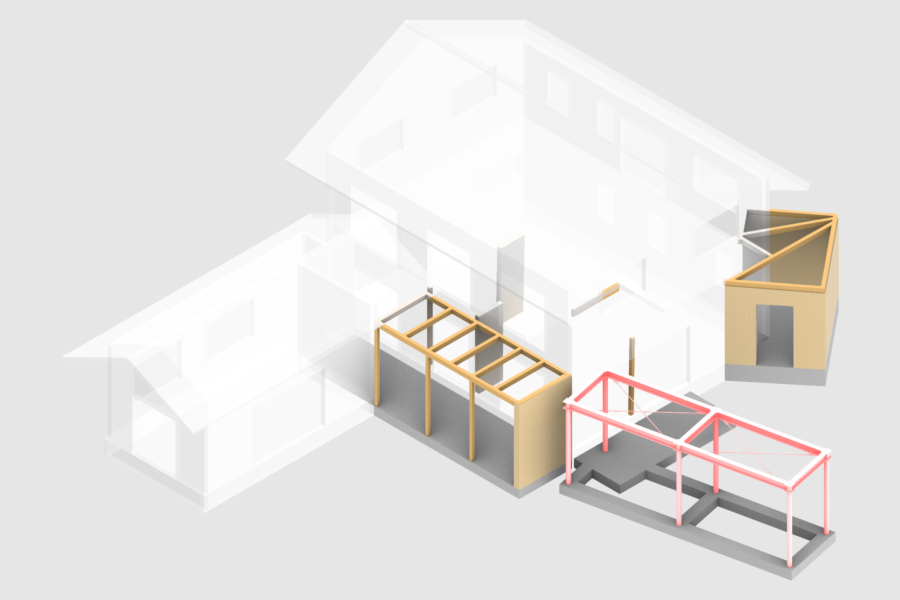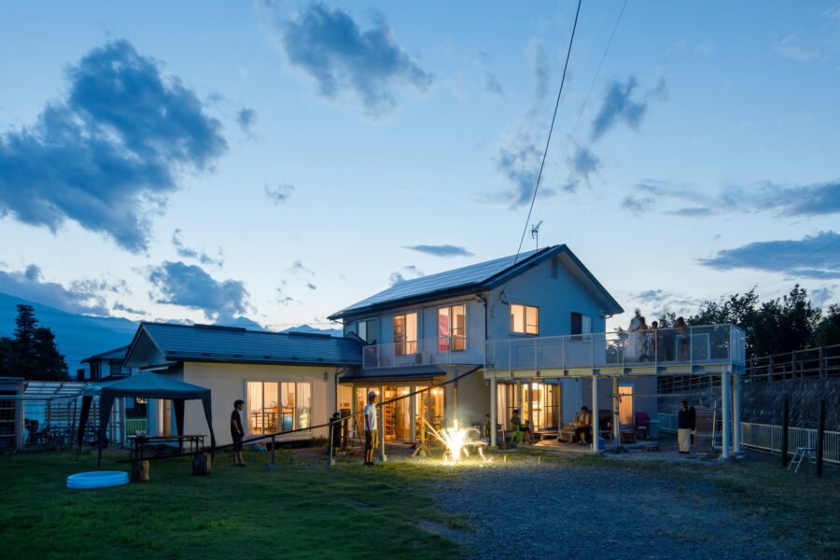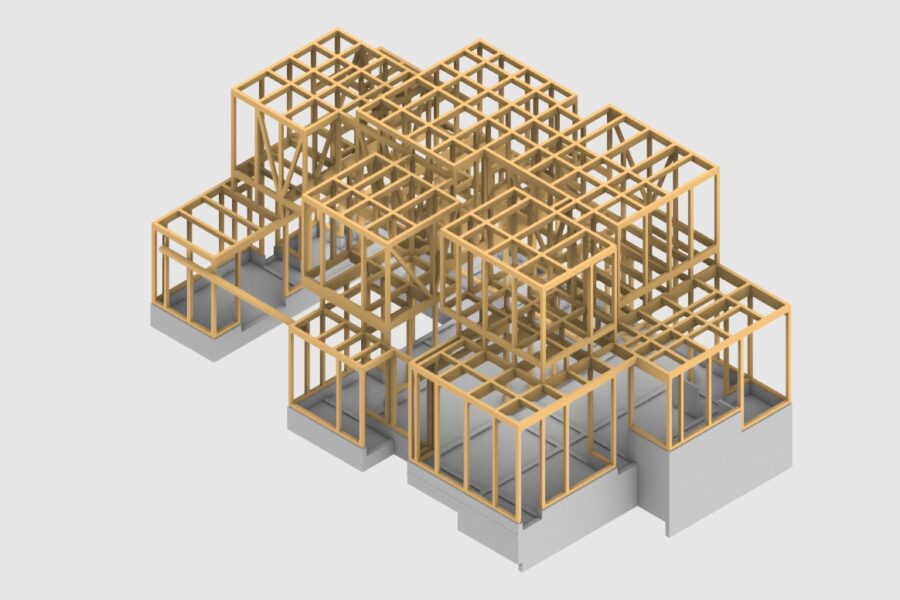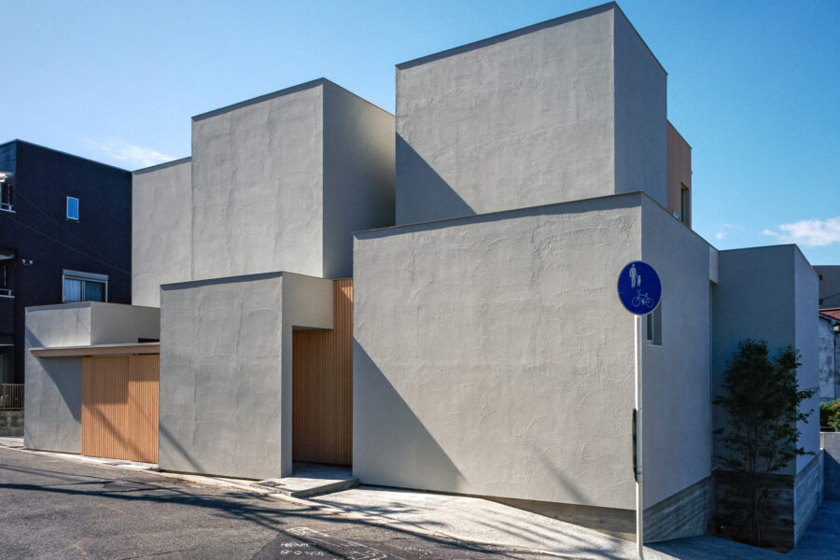K HOUSE
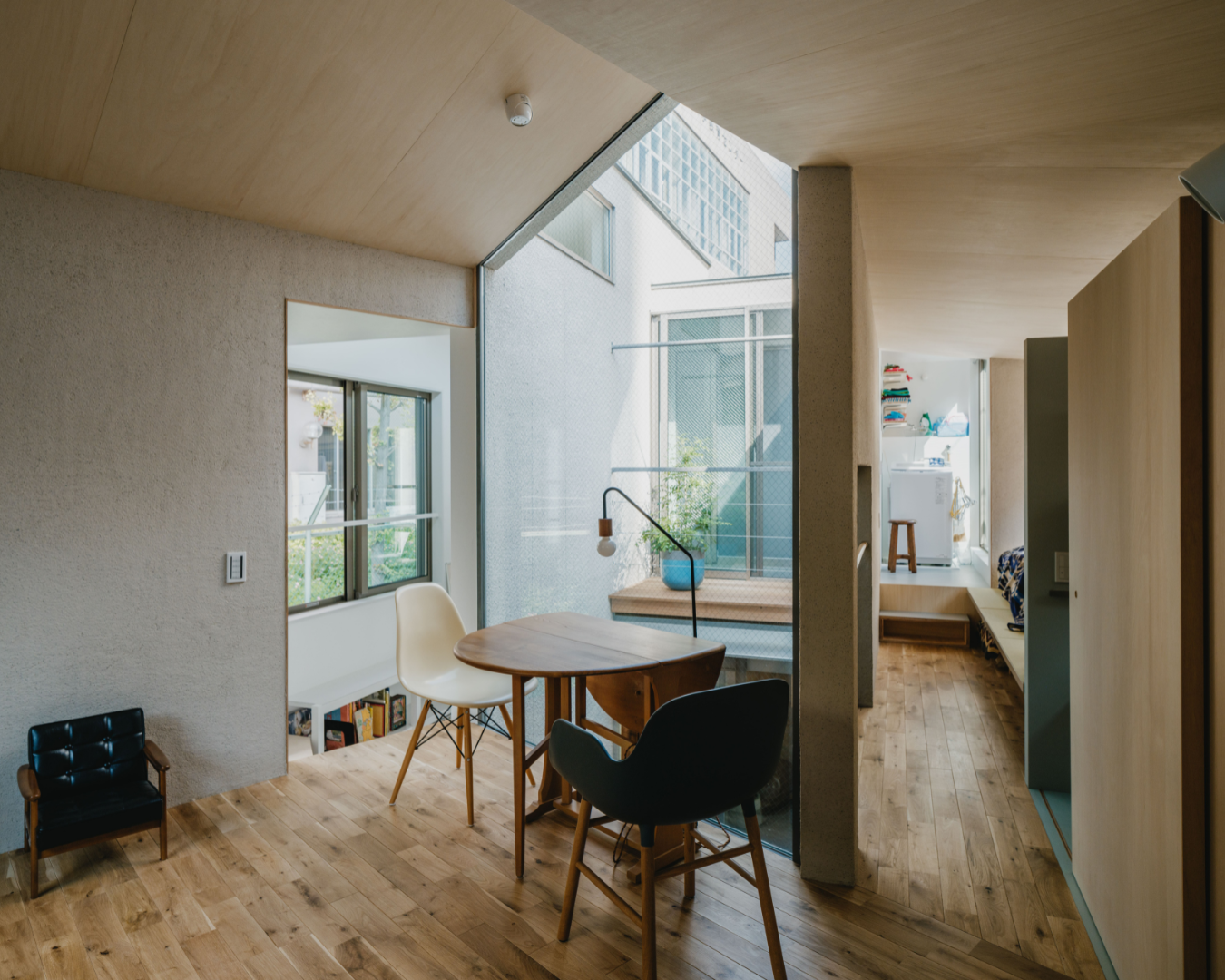
繁華街からほど近い敷地に立つ木造狭小住宅。
高さを調整することで気積を得ることと、プライバシーを確保しつつ中庭やハイサイドライトから光・風を取り込むことを目標として構造をデザインしています。
不整形な平面に対し、柱を無理なく落としていくことで、登り梁を120mmせいに抑えることができました。
また、落とした柱について、平面計画に合わせて軸を回転させるなど、狭小住宅ならではの繊細な調整を繰り返しました。
結果として、場所ごとに見える景色が移り変わる開放性の高い住宅が完成しました。
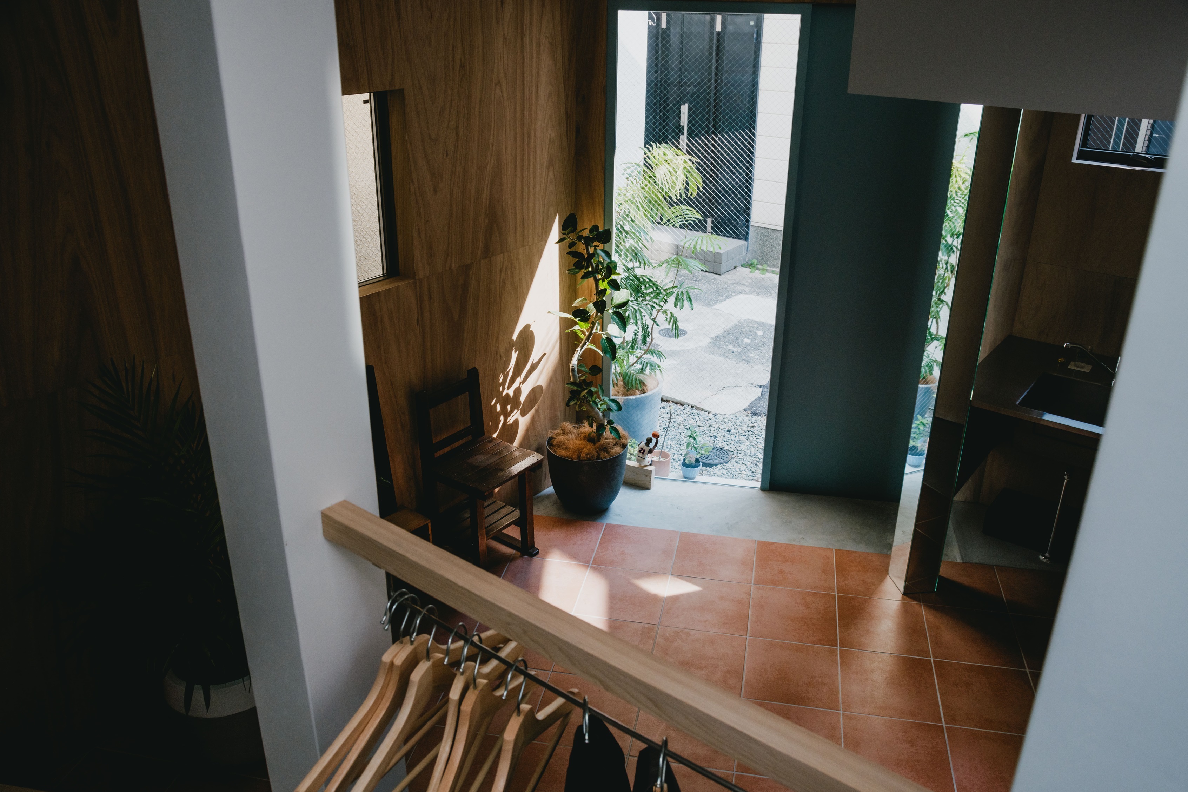
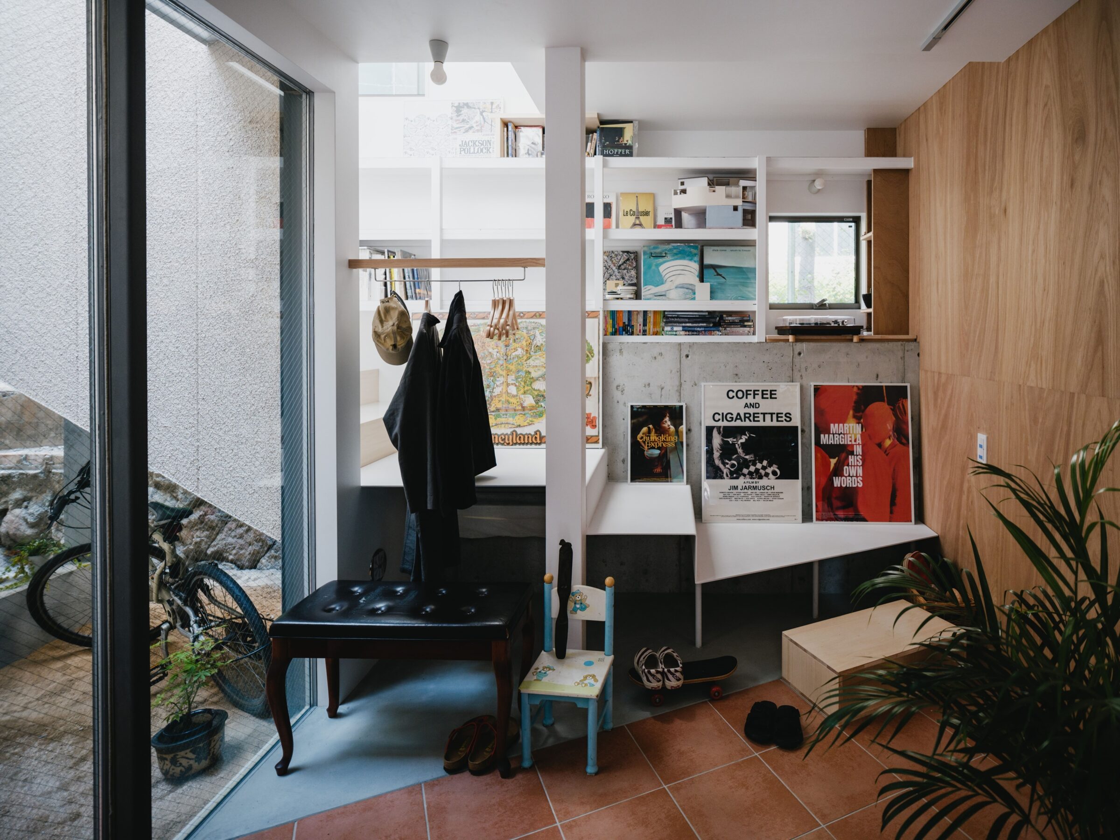
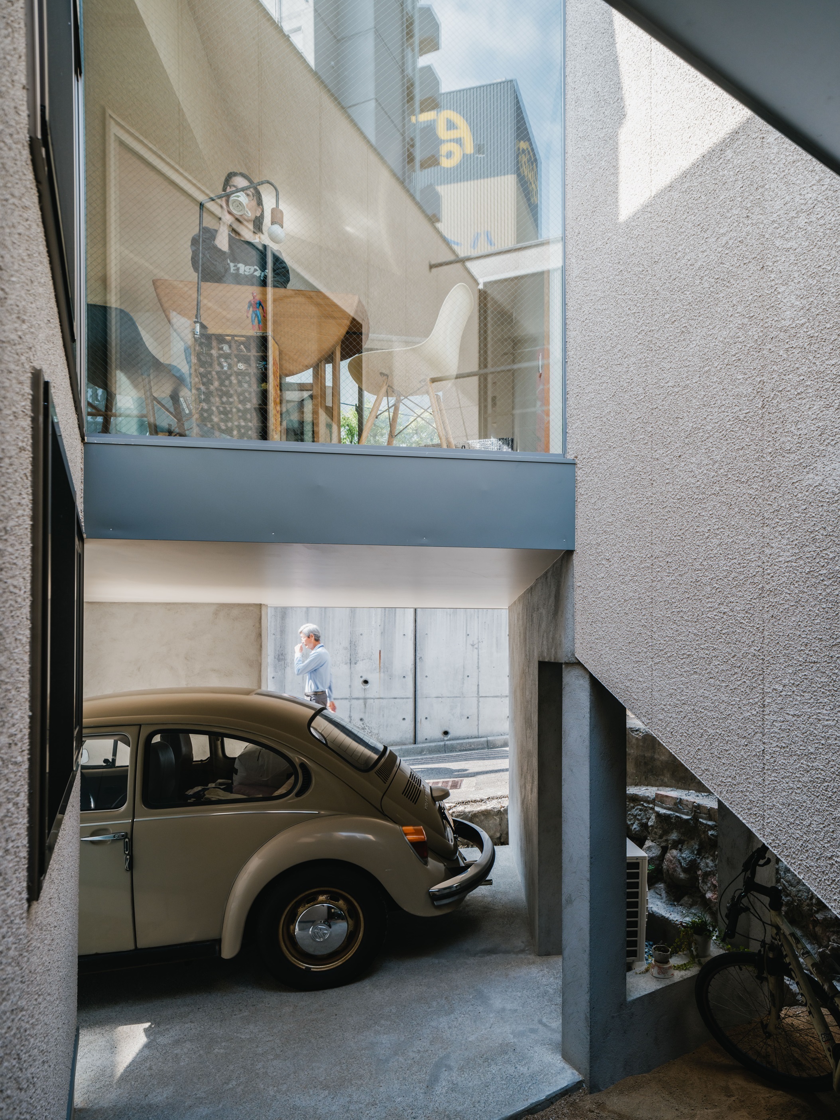
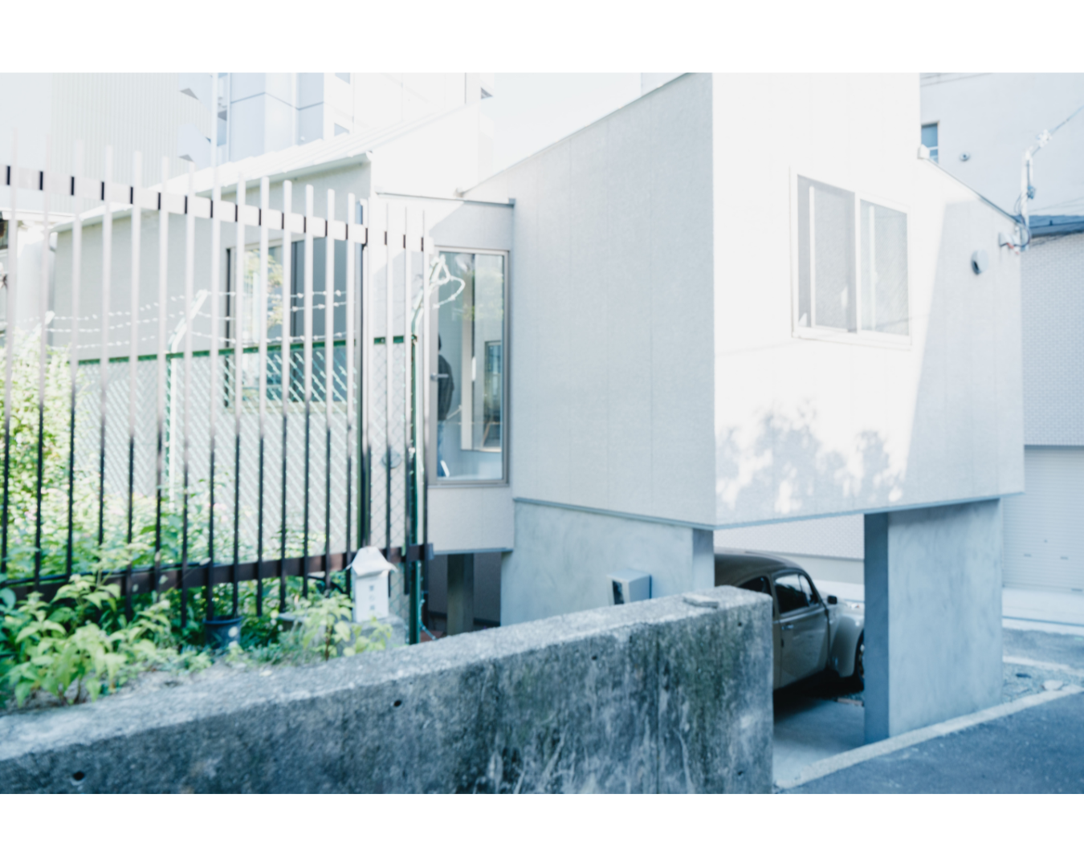
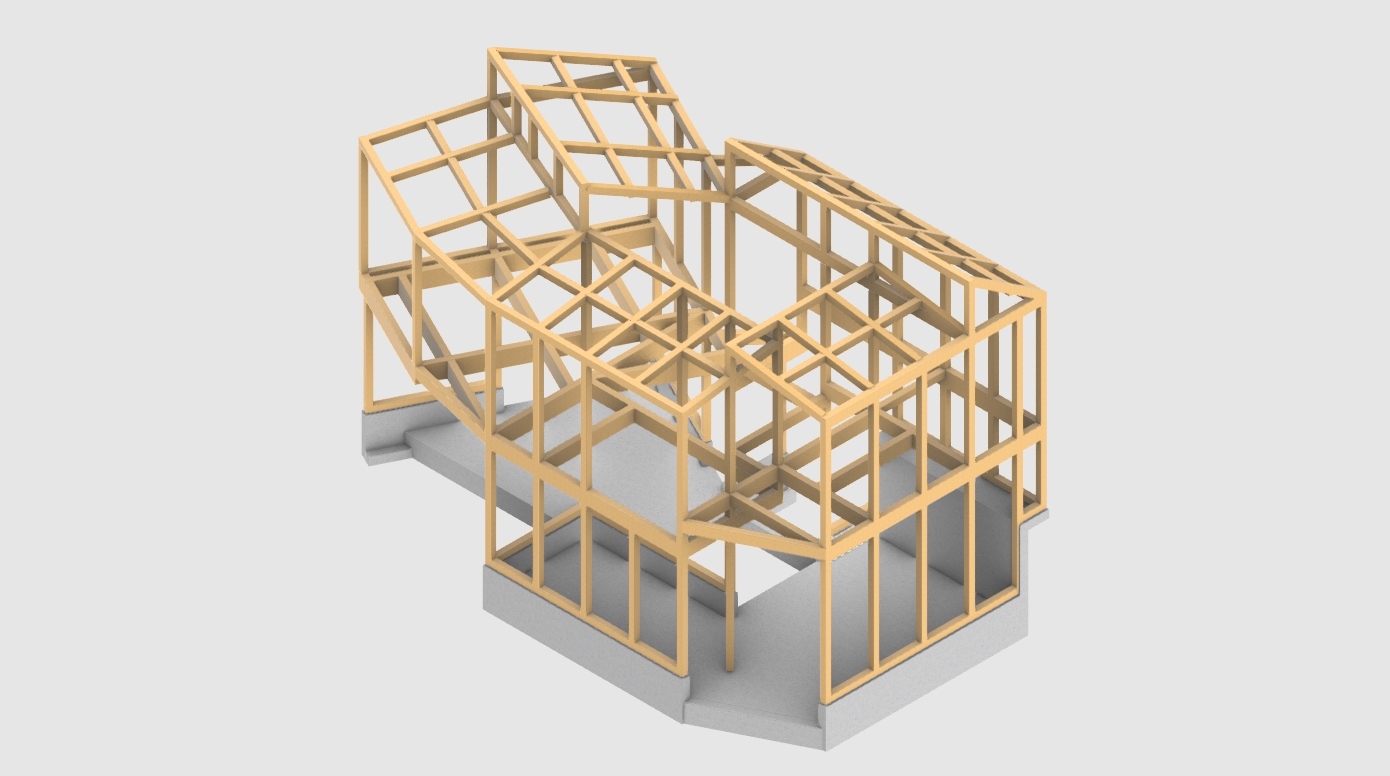
以下撮影 IN-STRUCT
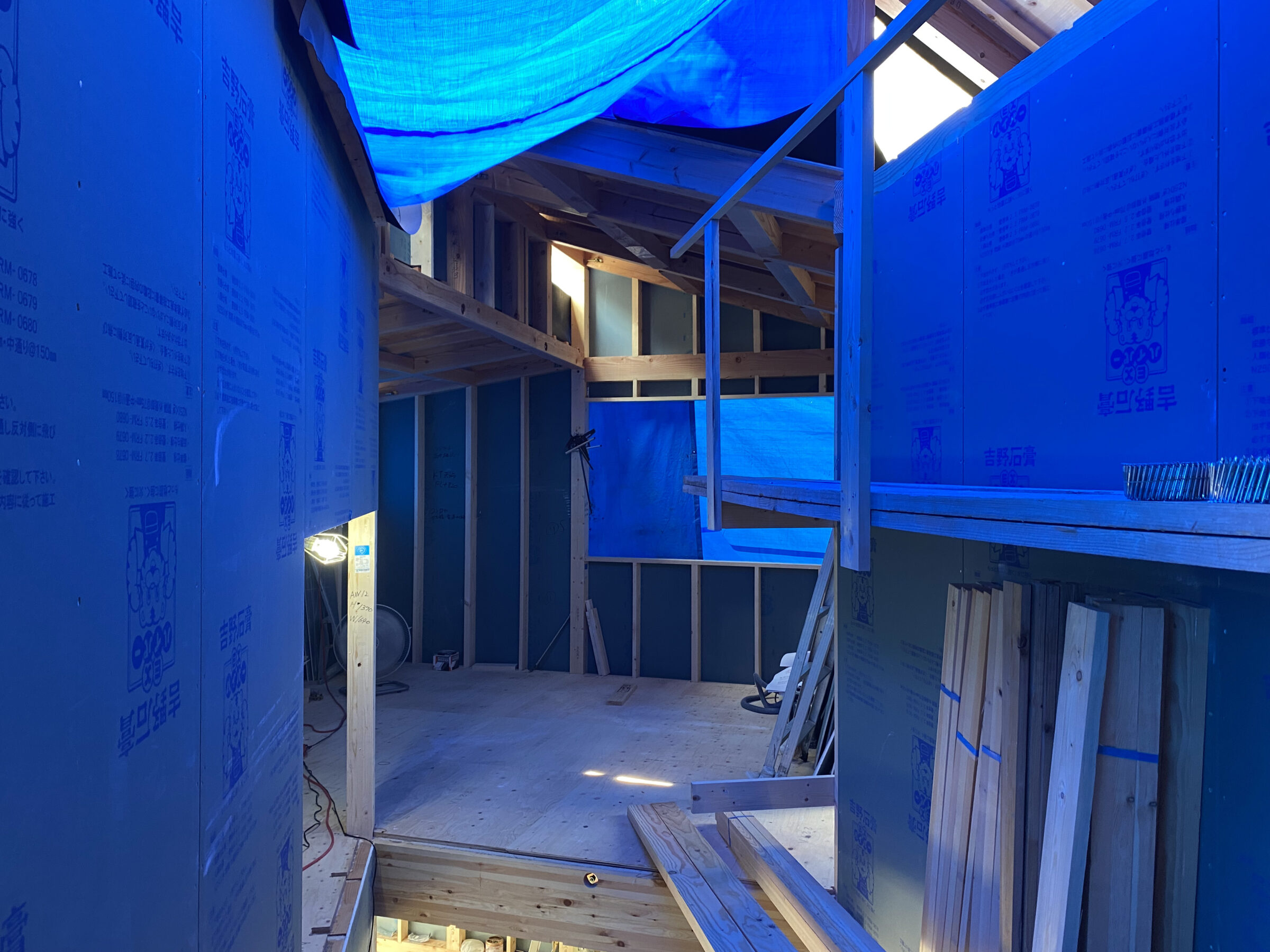
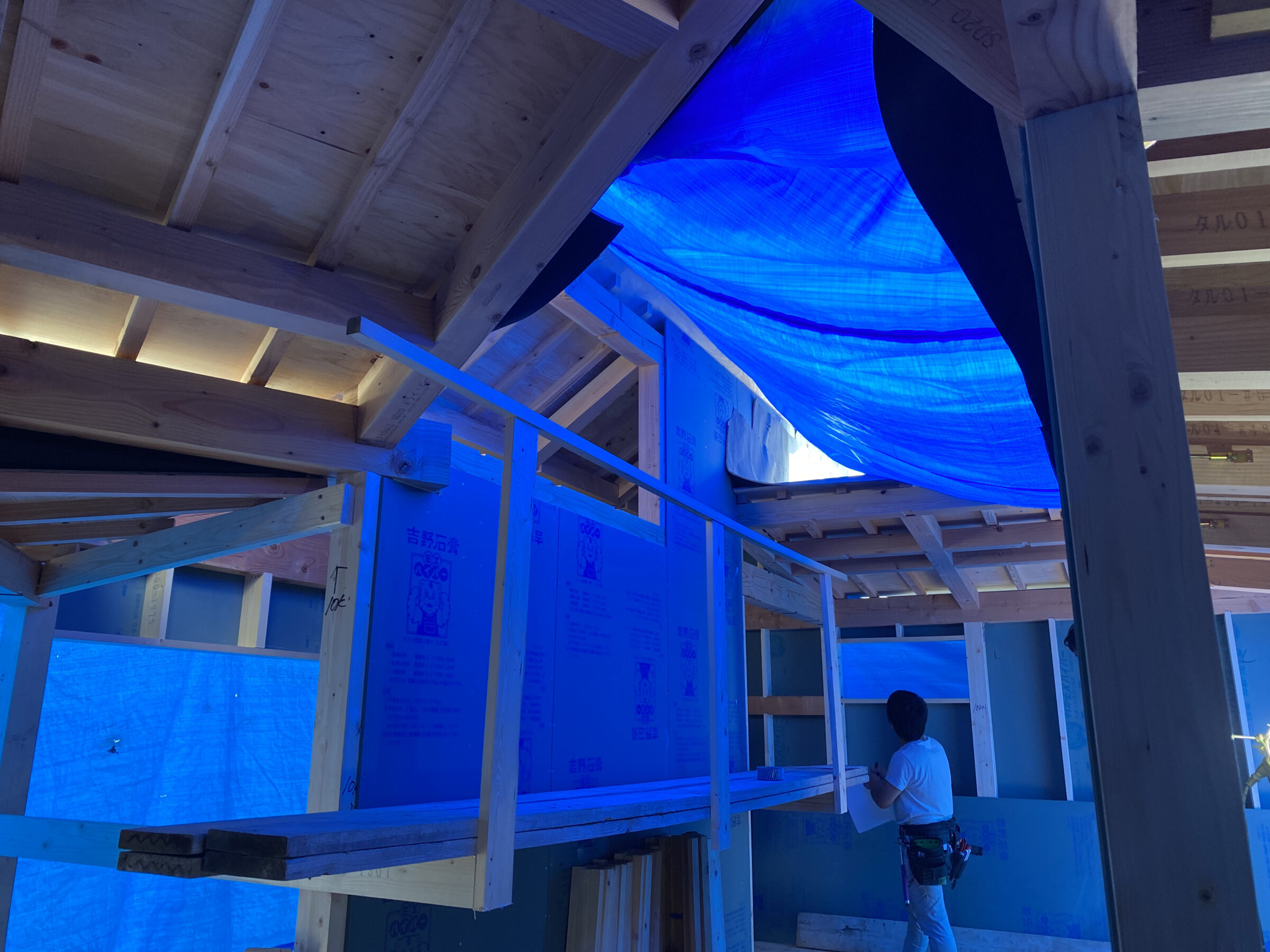
その分柱が下の階まで素直に落ちています。
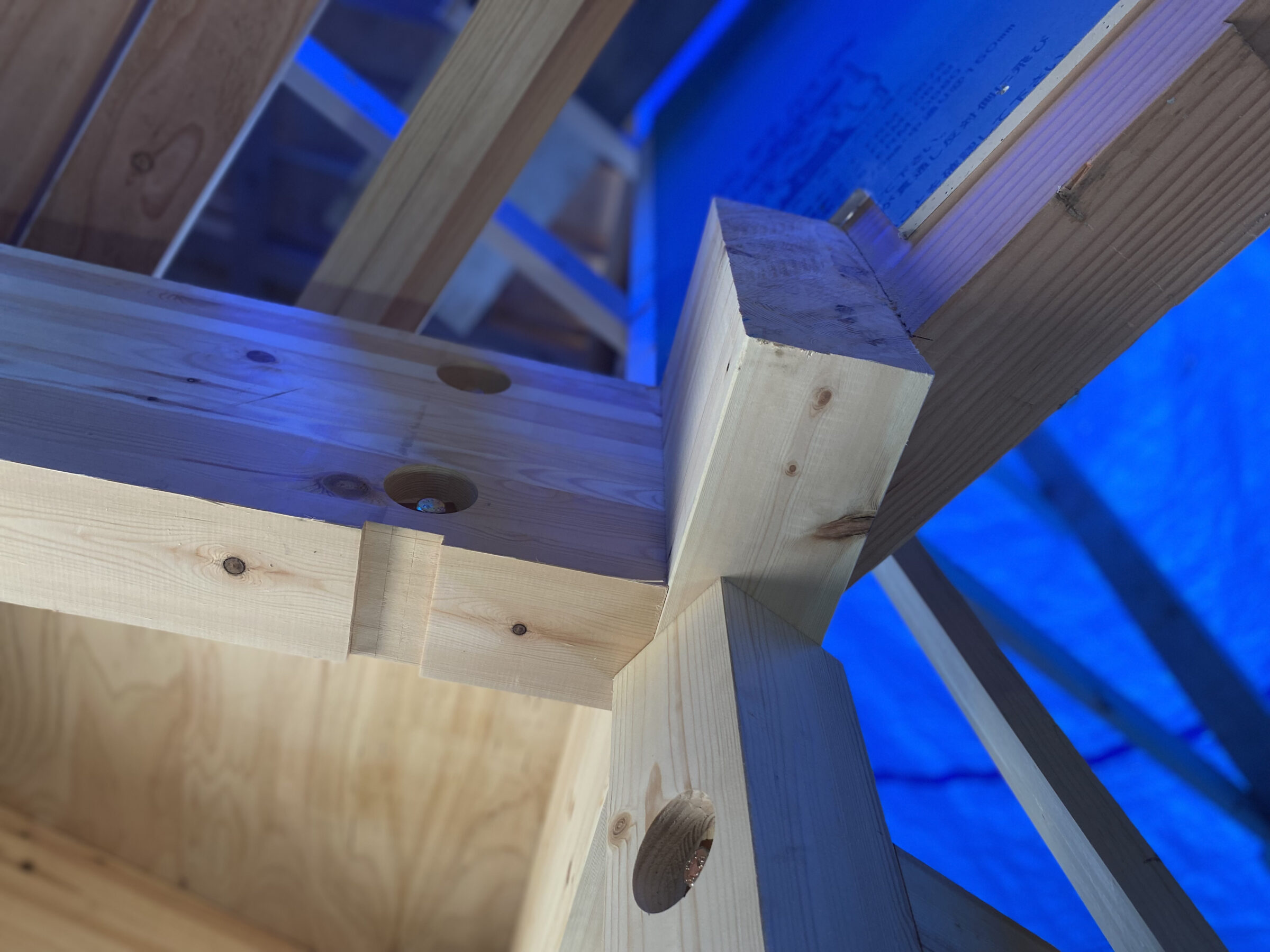
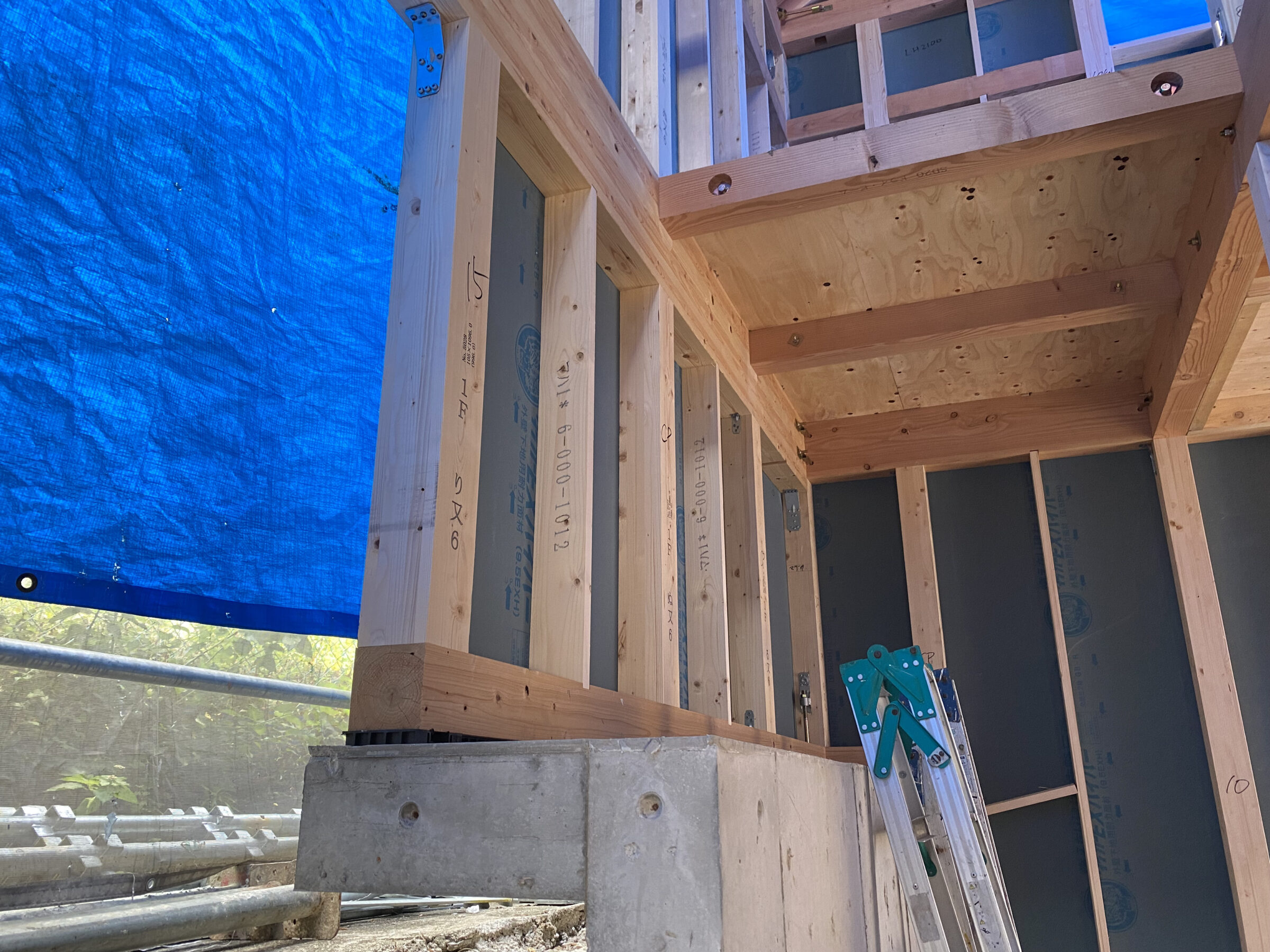
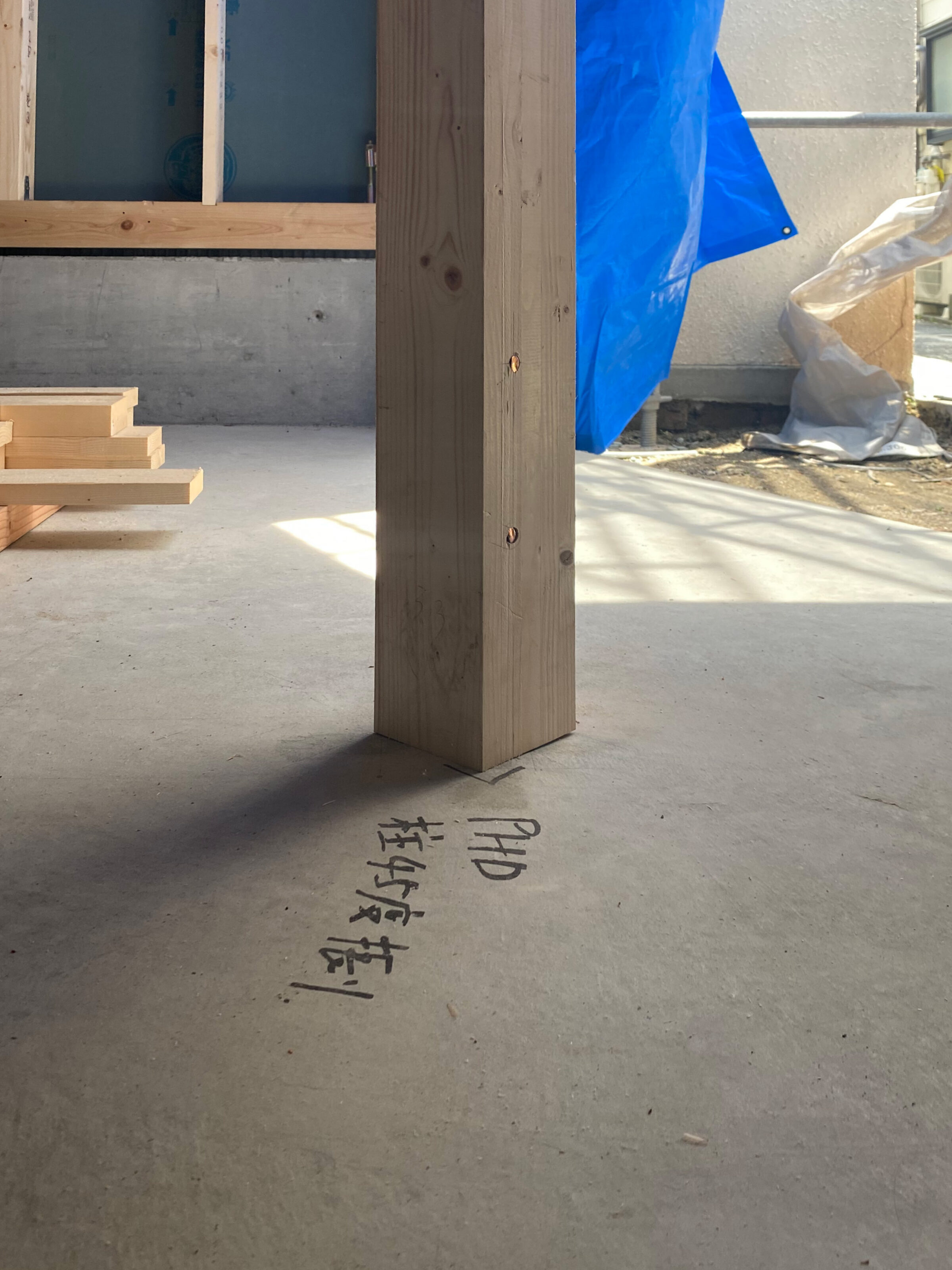
所在地:兵庫県
用途:住宅
竣工:2023 / 10
建築家:太田翔 / OSTR
構造設計:IN-STRUCT
施工:コハツ
撮影:大竹央祐
工事種別:新築
構造:木造
規模:2階建て
担当者:東郷 拓真、菅原 淳史
.
Location:Hyogo Prefecture
Use: Residential
Completion: October 2023
Architect: Sho Ohta / OSTR
Structural Design: IN-STRUCT
Construction: Kohatsu
Photography: Yosuke Ohtake
Type of construction: New construction
Structure: Wooden
Scale: 2 stories
project member: Togo Takuma, Sugahara Atsushi
.
This narrow wooden house stands on a site close to the downtown area.
The structure was designed to gain air volume by adjusting the height, and to bring in light and wind from the courtyard and high sidelights while ensuring privacy.
The climbing beams were reduced to 120 mm in height by arraying the columns without any difficulty in relation to the irregular flatness.
The columns were rotated to match the floor plan, and other delicate adjustments unique to a narrow house were made.
As a result, a house with a high degree of openness was completed, with the view changing from place to place.
