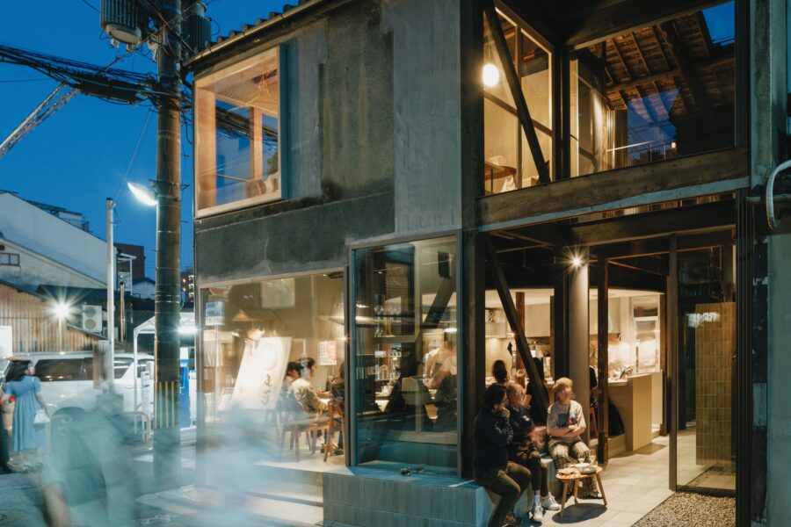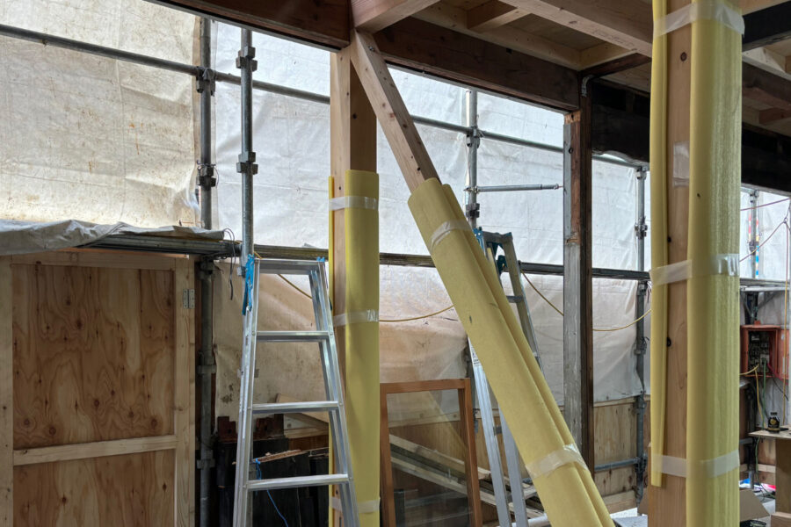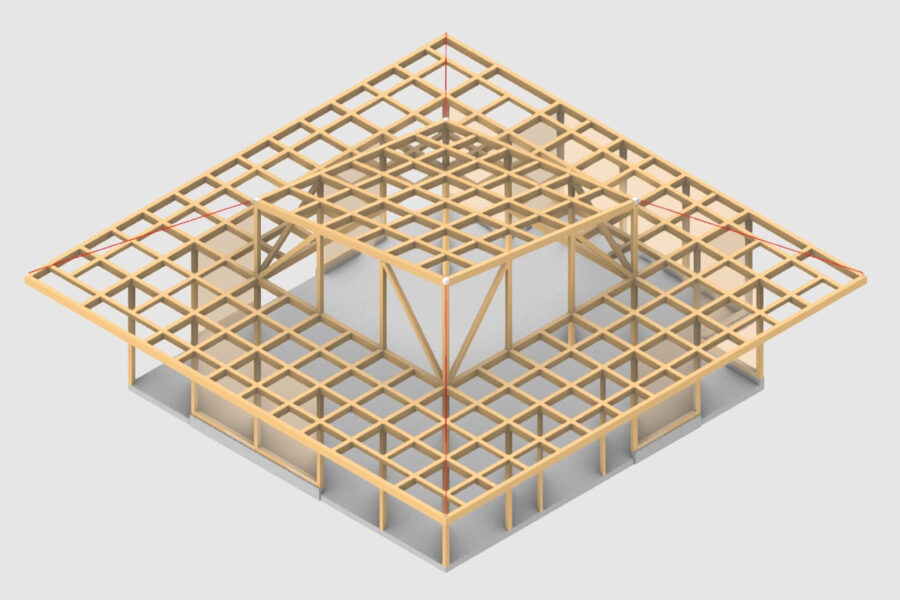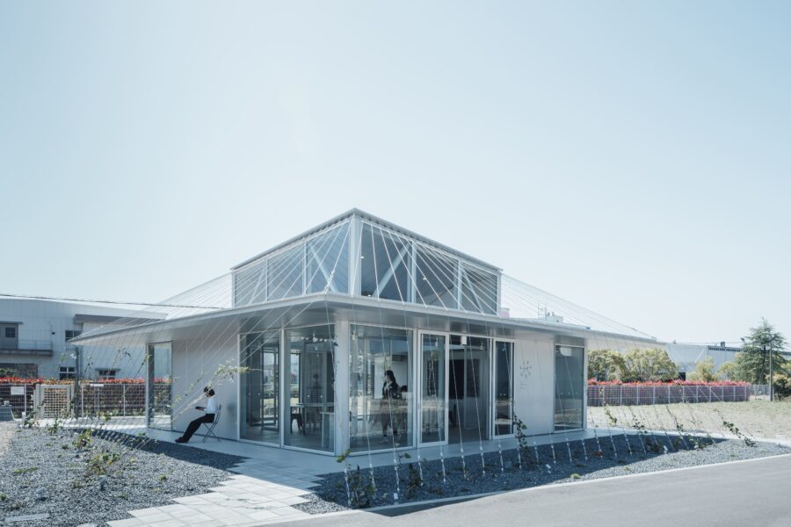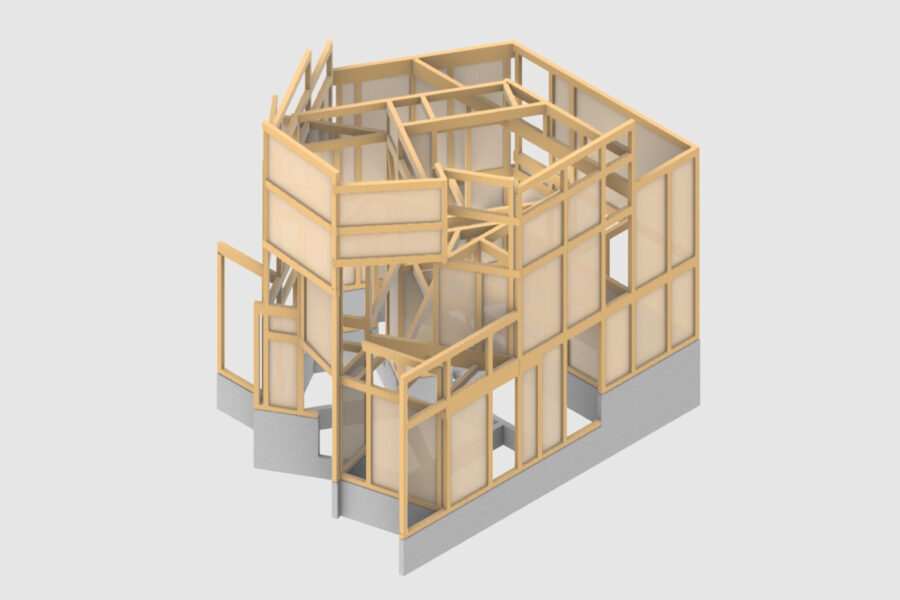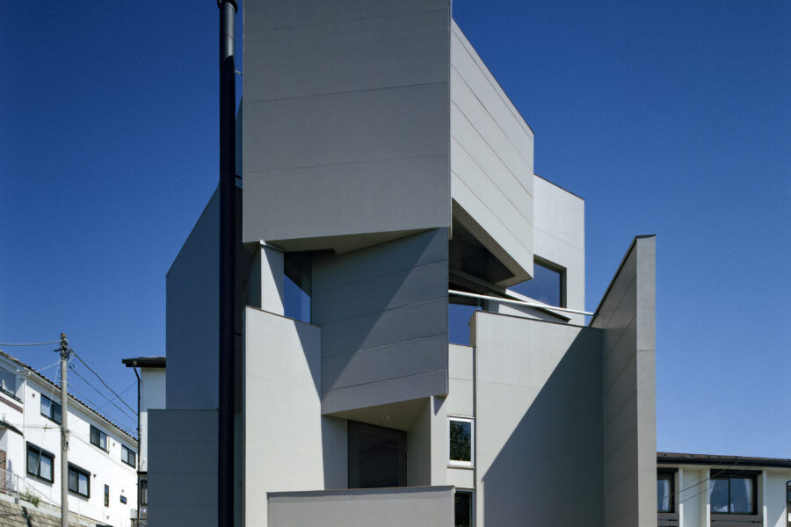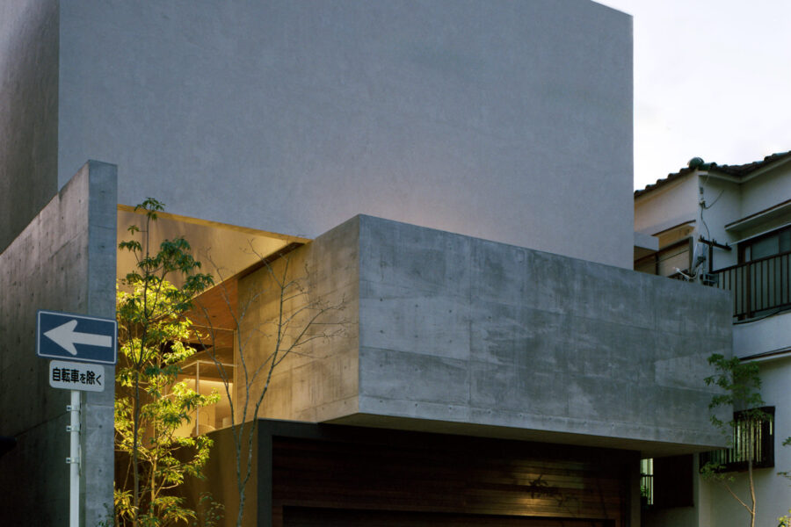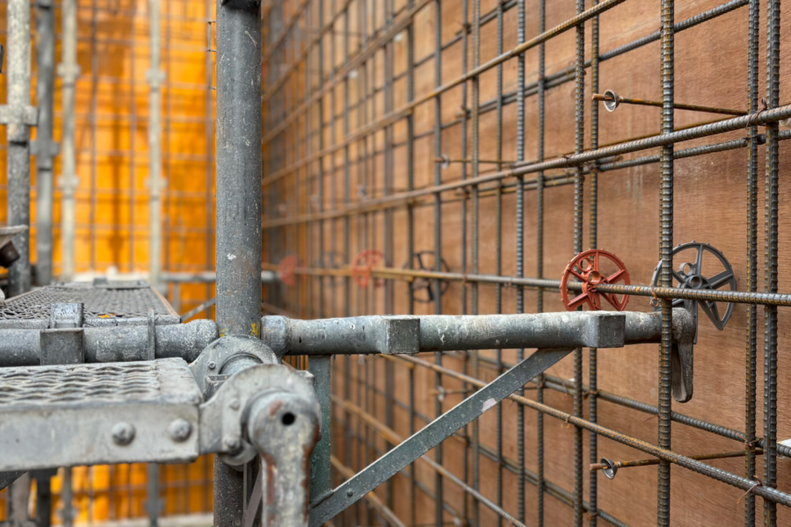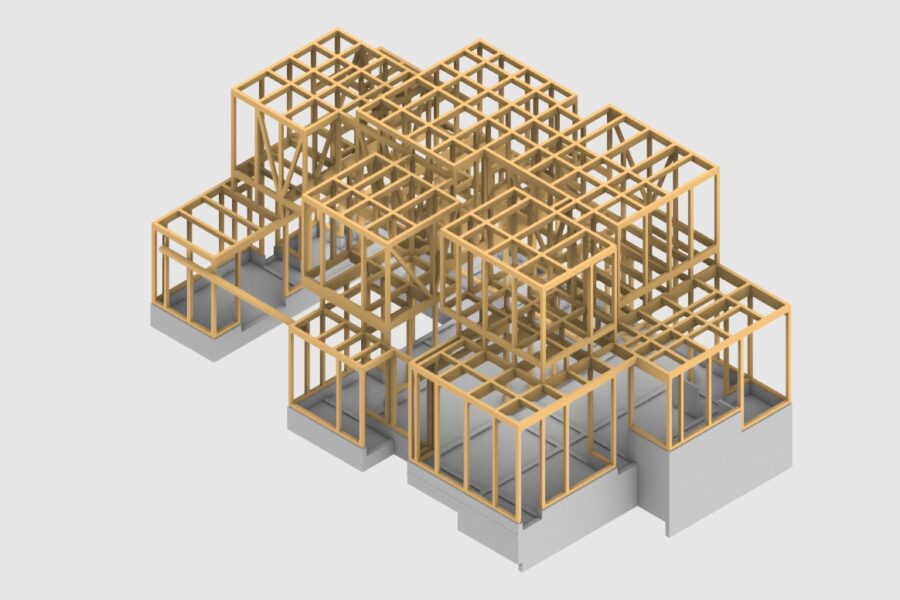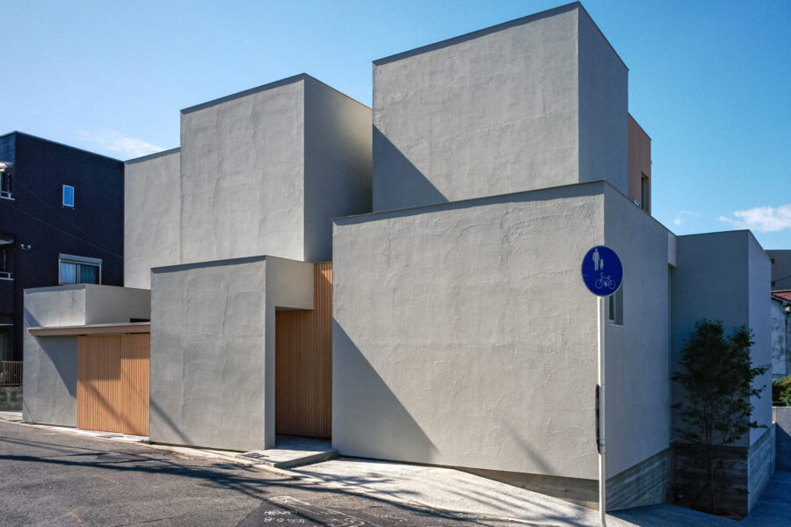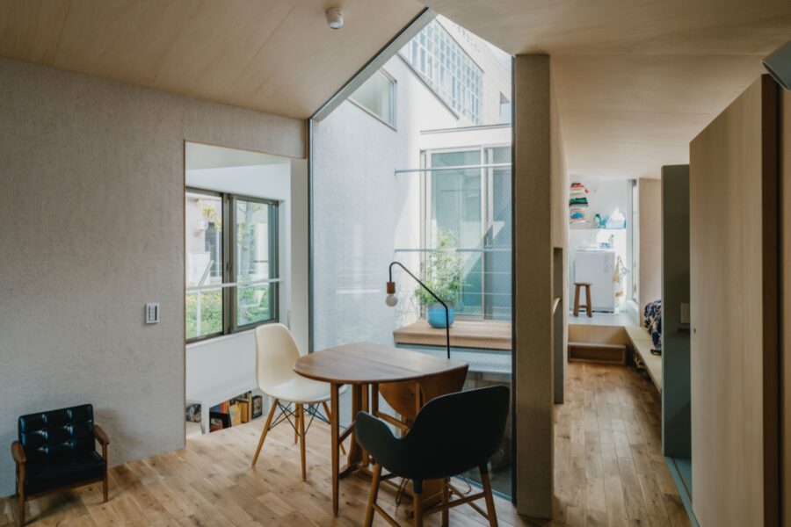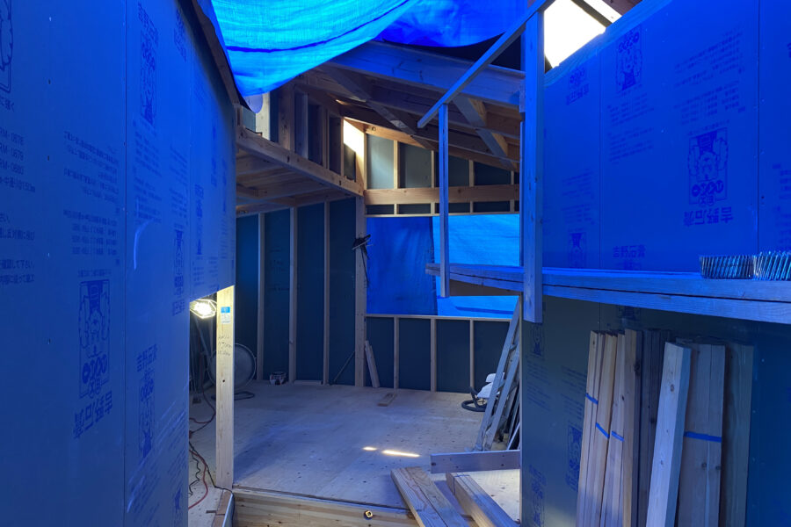安曇野の住宅
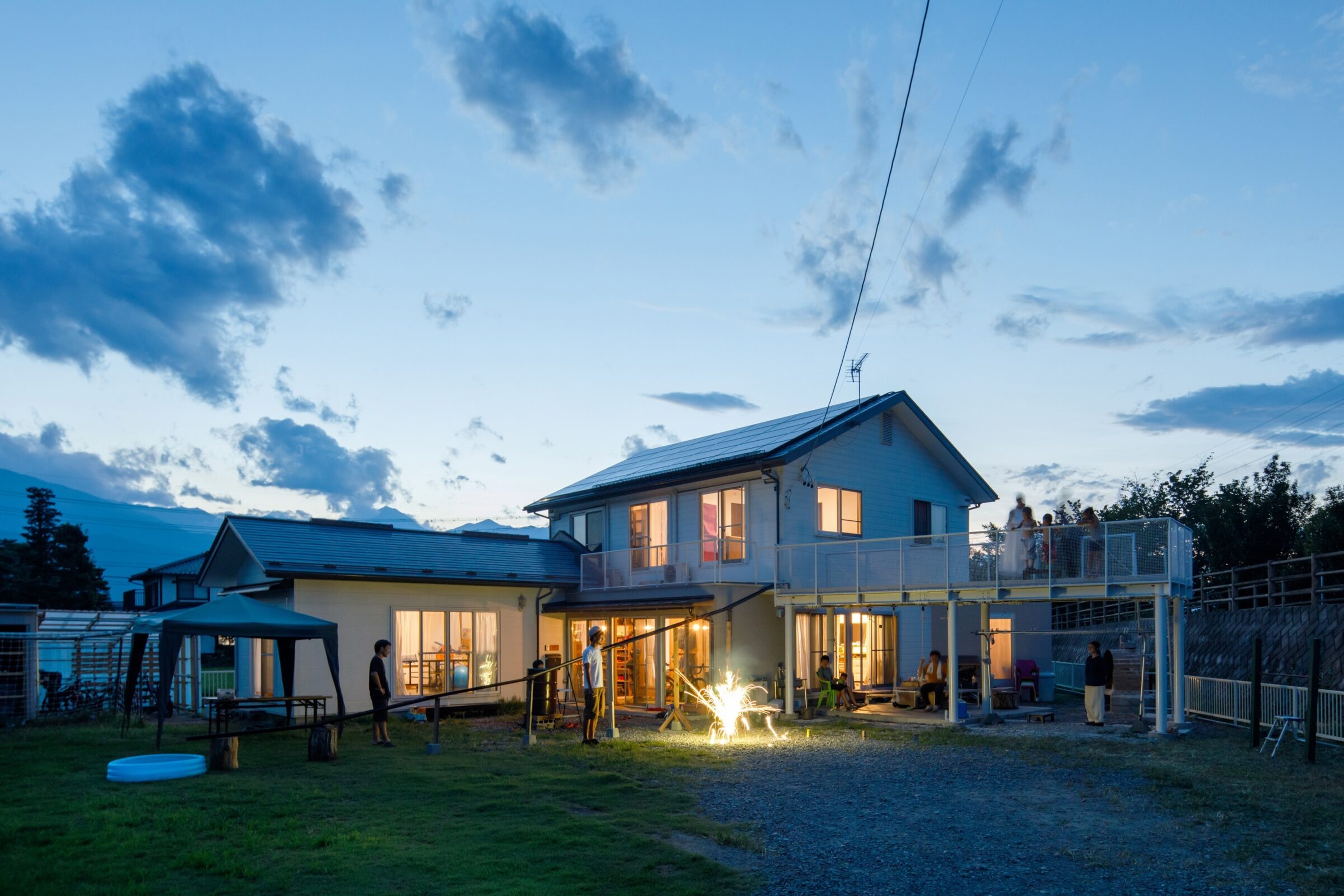
長野県安曇野市の住宅増築プロジェクト。
既存のツーバイフォー住宅は耐震性が高く、状態も良かったが、より開放的で子どもたちが走り回れるような建築に改修することを目指しました。
壁や床に開口を開け、外に向かってボリュームを拡張することで、耐震性と回遊性を両立させています。
ツーバイフォーは芯材が在来軸組よりも華奢なため、既存と増築の境目では力が分散されるような接合部としました。
さらに遊びの動線を増やすため、鉄骨ラーメン構造のテラスを設計しました。このテラスは、既存のツーバイフォーの重量感に合わせて、細すぎない断面の選定を心掛けています。コロナ禍の中、子どもたちにとって大切な遊び場となり、構造体が住宅に溶け込んでいる様子が伺えます。
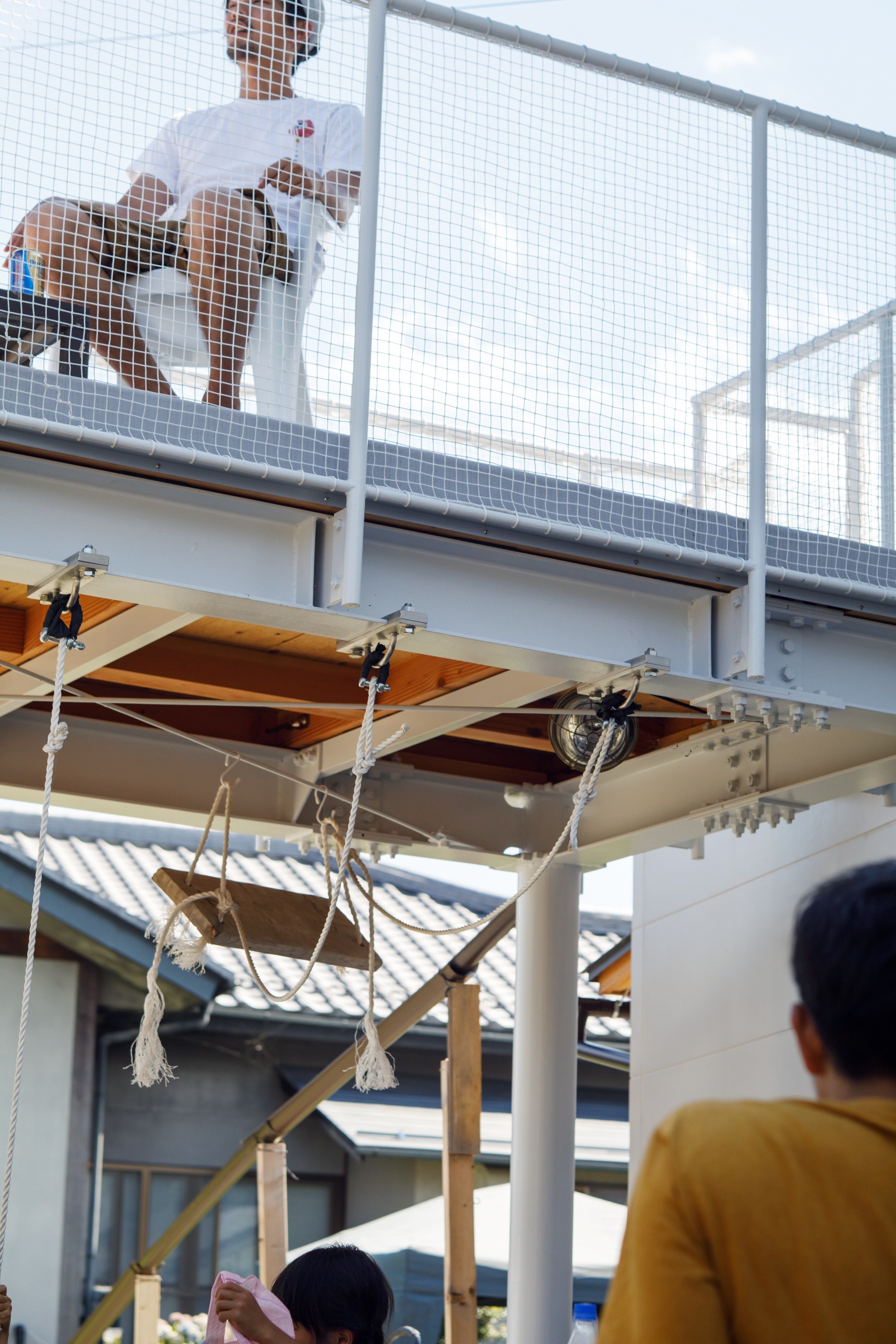
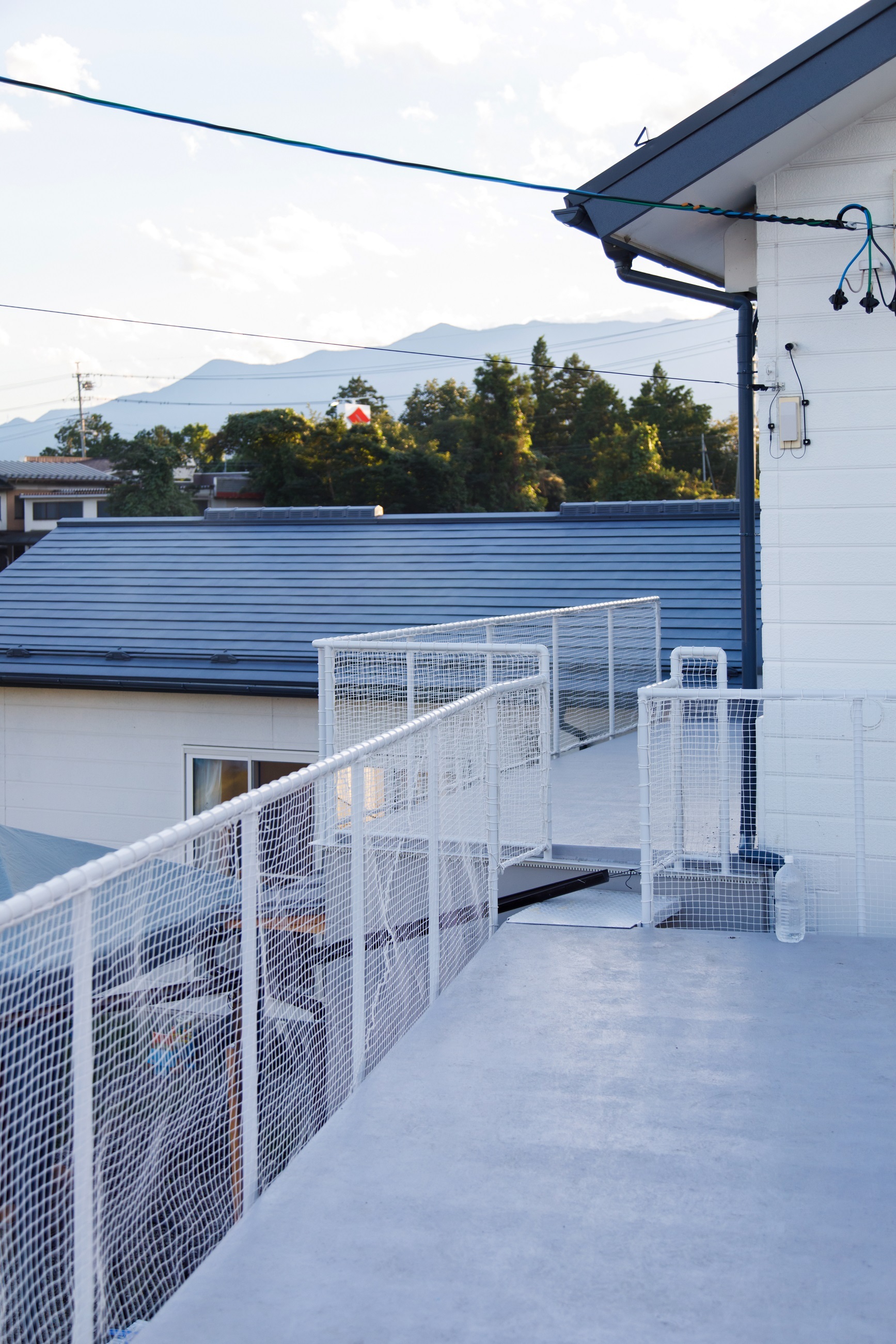
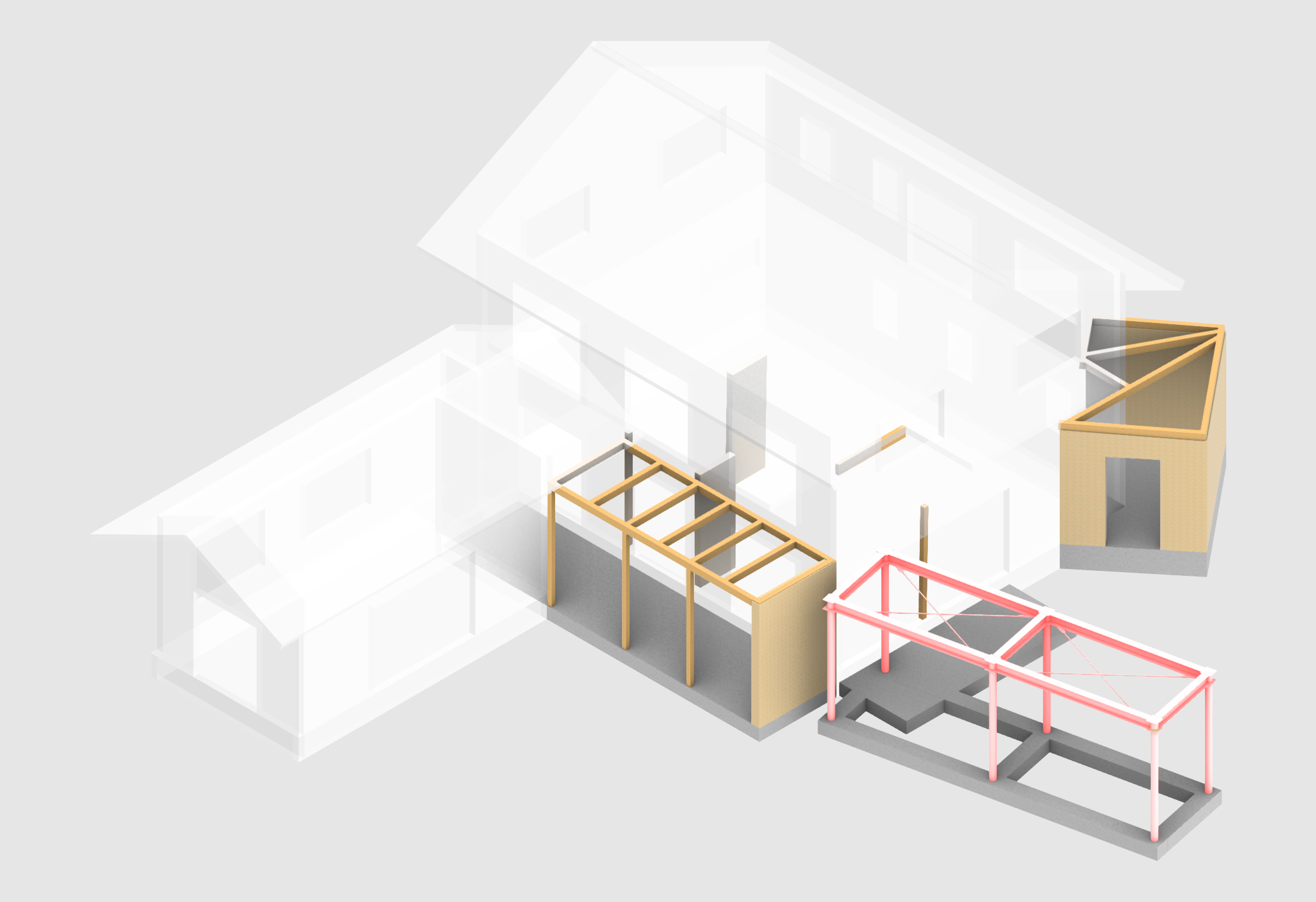
以下撮影 IN-STRUCT
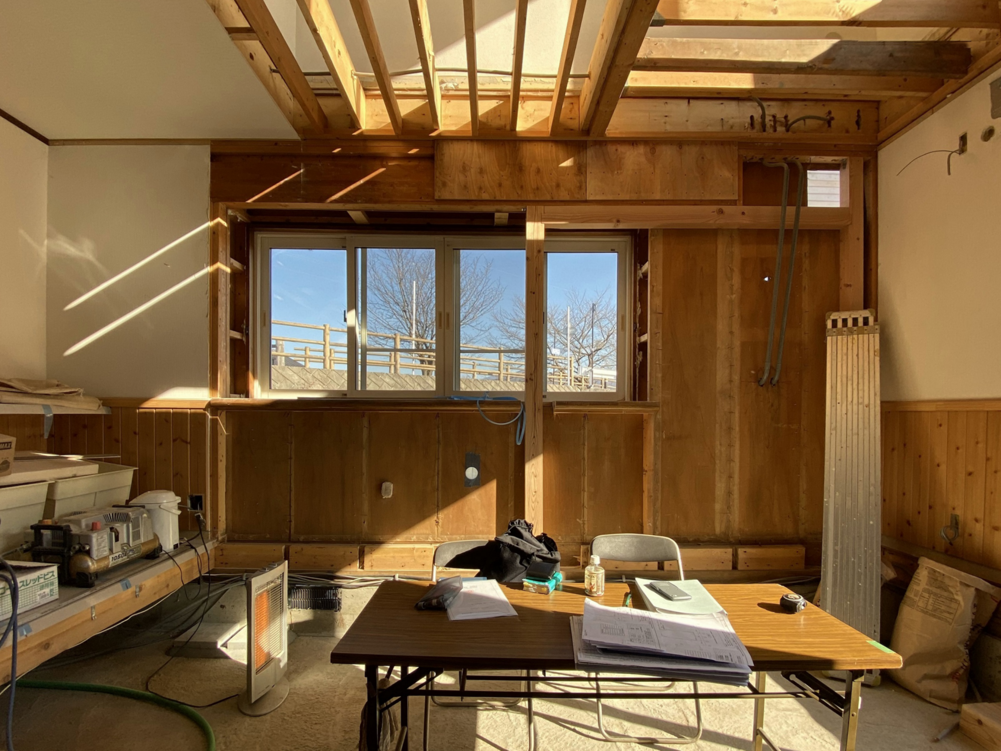
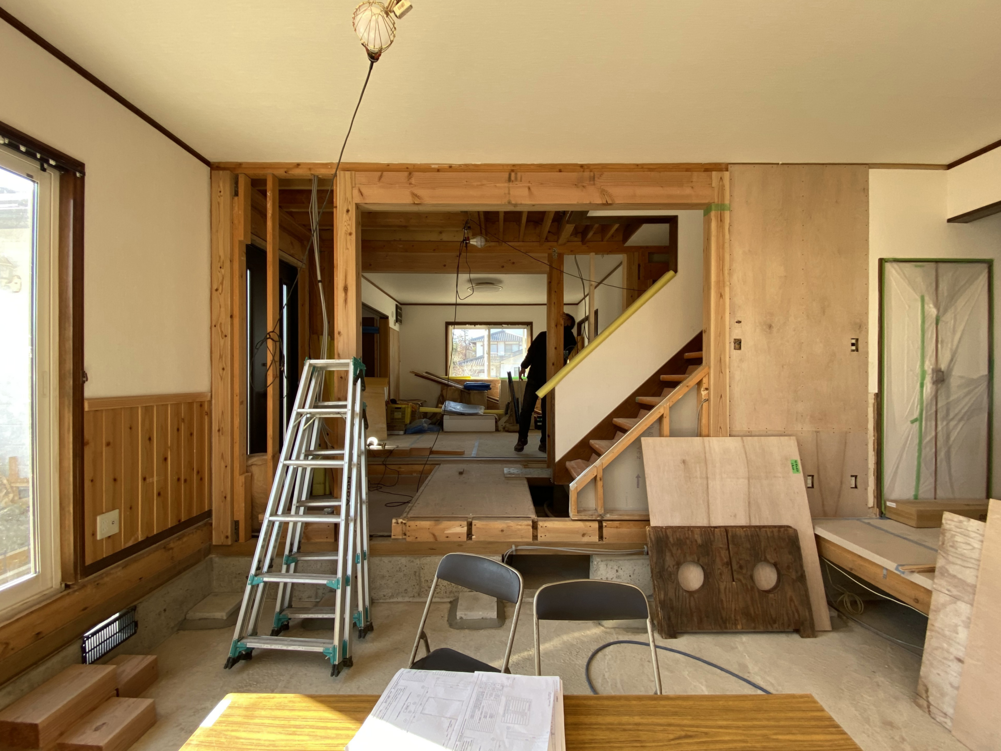
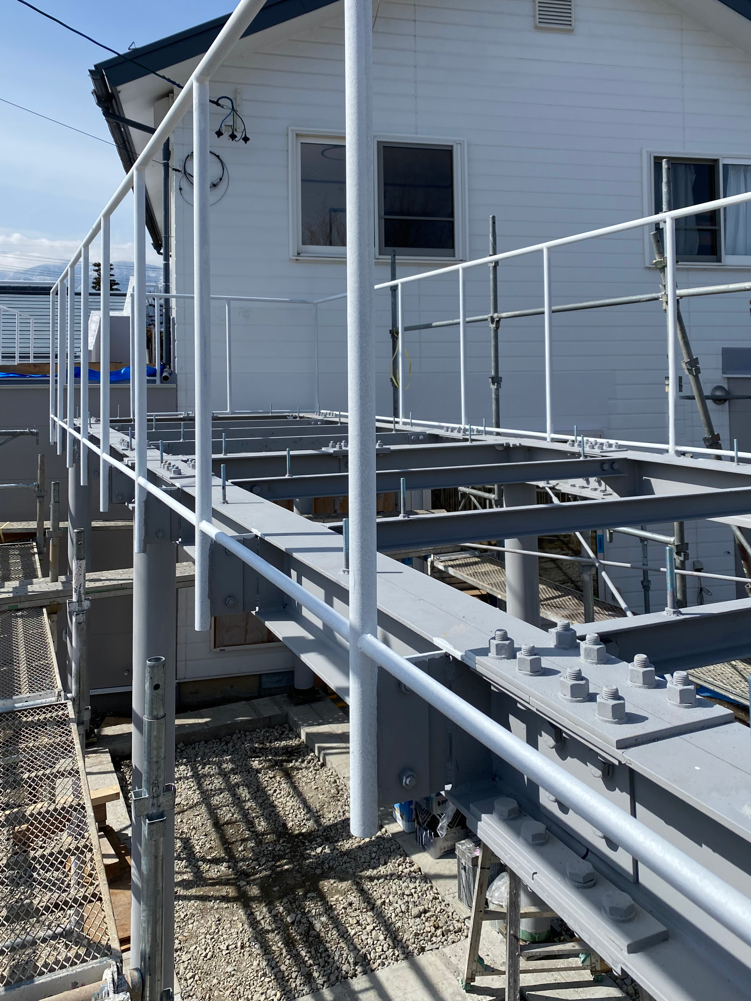
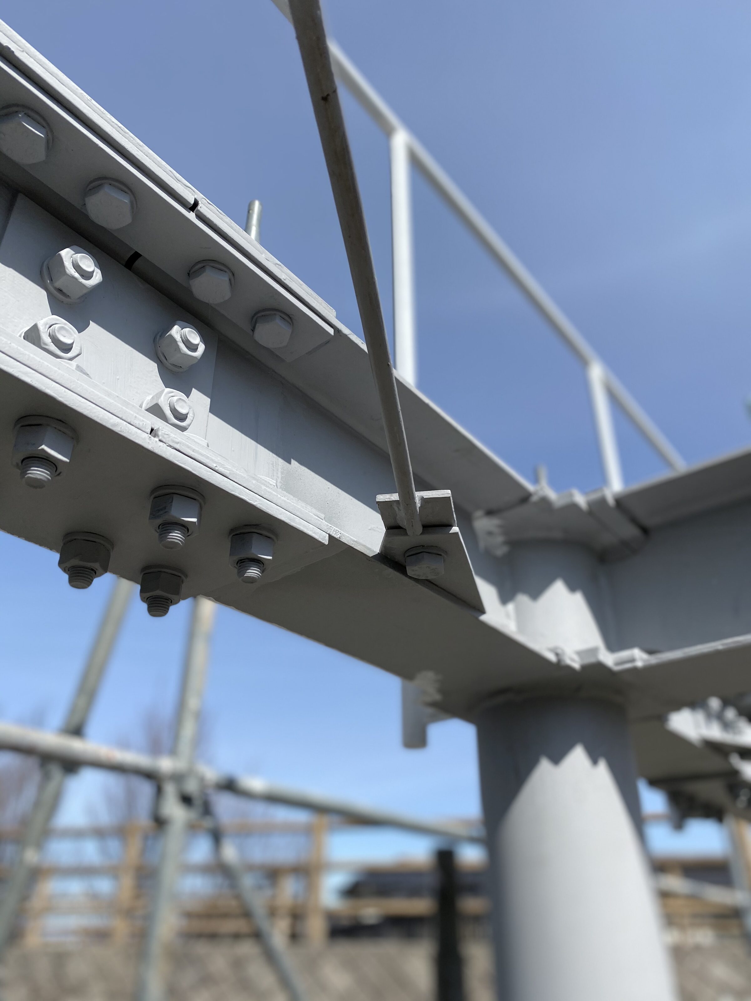
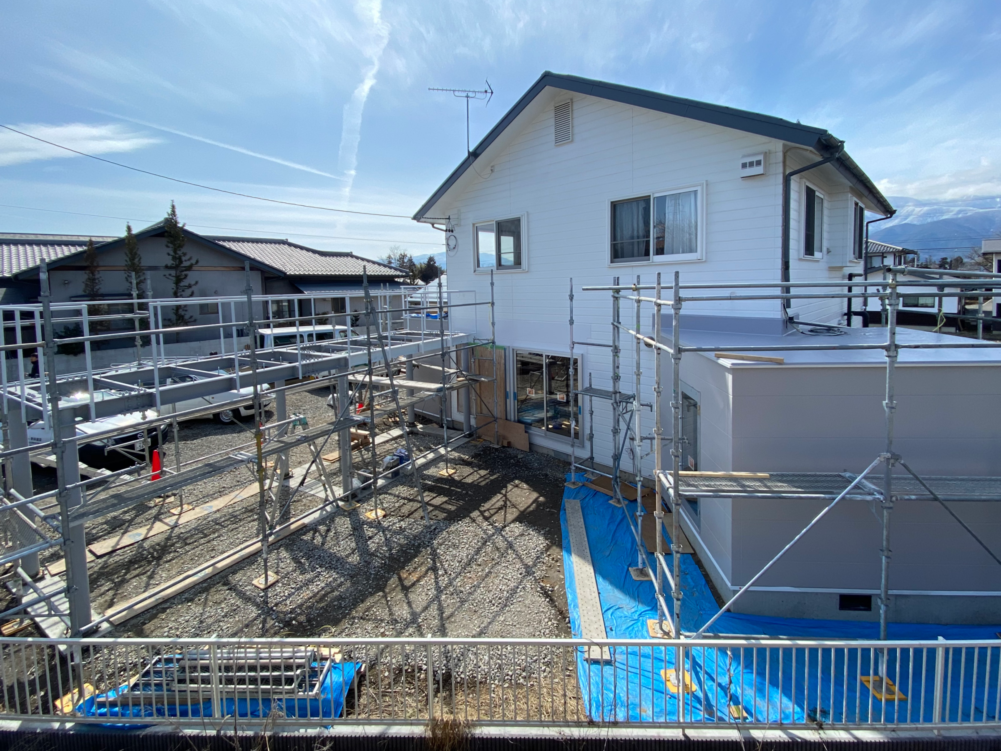
所在地:長野県
用途:住宅
竣工:2020 / 3
建築家:太田翔 / OSTR
構造設計:IN-STRUCT
施工:野田建設
撮影:大竹央祐
家具:SMOL
布地:jyu+
工事種別:リノベーション
構造:木造+鉄骨造
規模:2階建
担当者:東郷 拓真
掲載:LiVES 2021/8
Location: Nagano prefecture
Use: Residential
Completion: March 2020
Architect: Sho Ohta / OSTR
Structural Design: IN-STRUCT
Construction: Noda Construction
Photography: Yosuke Ohtake
Furniture: SMOL
cloth: jyu+
Type of construction: Renovation
Structure: Wooden+Steel construction
Scale: 2nd floor construction
Project member: Togo Takuma
Publications: LiVES 2021/8
Residential expansion project in Azumino City, Nagano Prefecture.
The existing two-by-four house was earthquake resistant and in good condition, but we aimed to renovate it into a more open architecture where children could run around.
By opening openings in the walls and floors and extending the volume outward, we achieved both earthquake resistance and circulation.
Since the core material of two-by-four house is more slender than that of conventional framing, the joints at the boundary between the existing building and the extension were designed to distribute the force.
To further increase the convenience of movement, a steel moment frame terrace was designed. For this terrace, we tried to select a cross section that was not too thin to match the weight of the existing two-by-four house. It has become an important playground for the children in the midst of the the coronavirus pandemic, and the structure seems to be blending in with the house.
