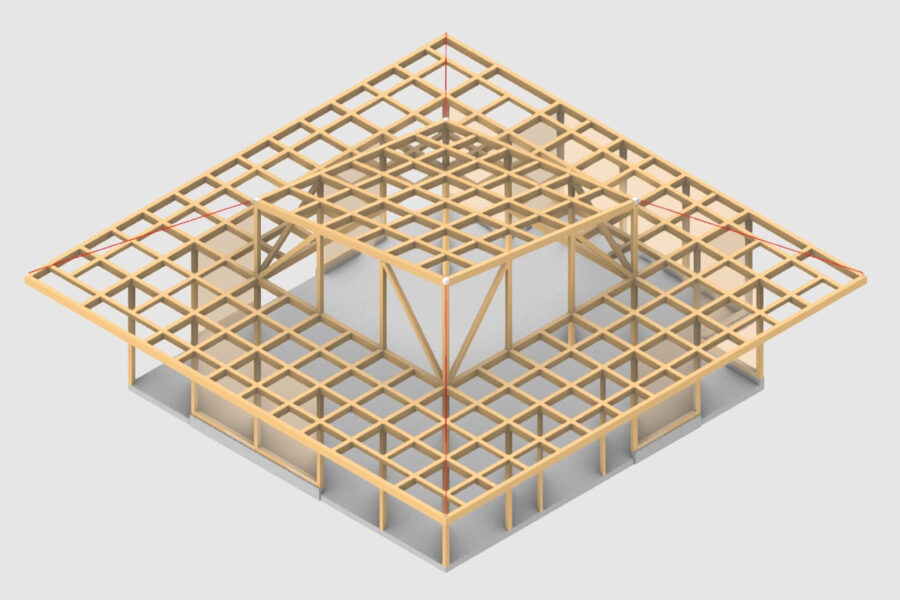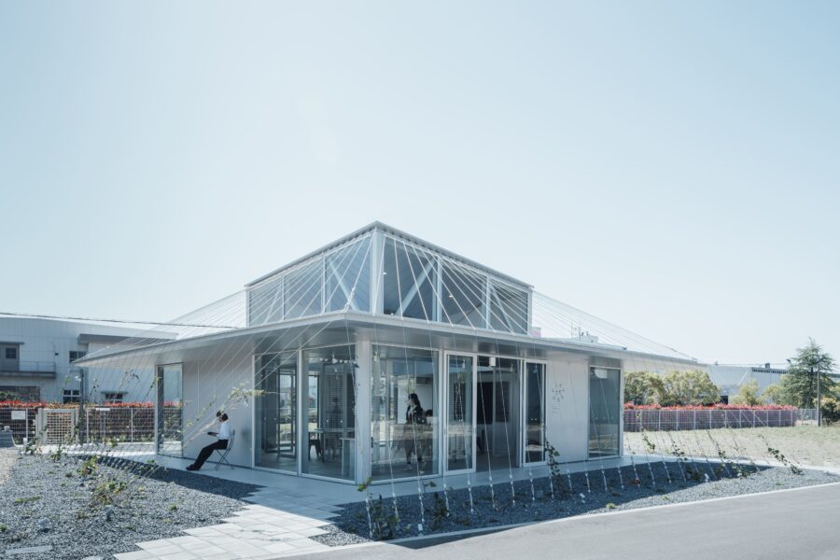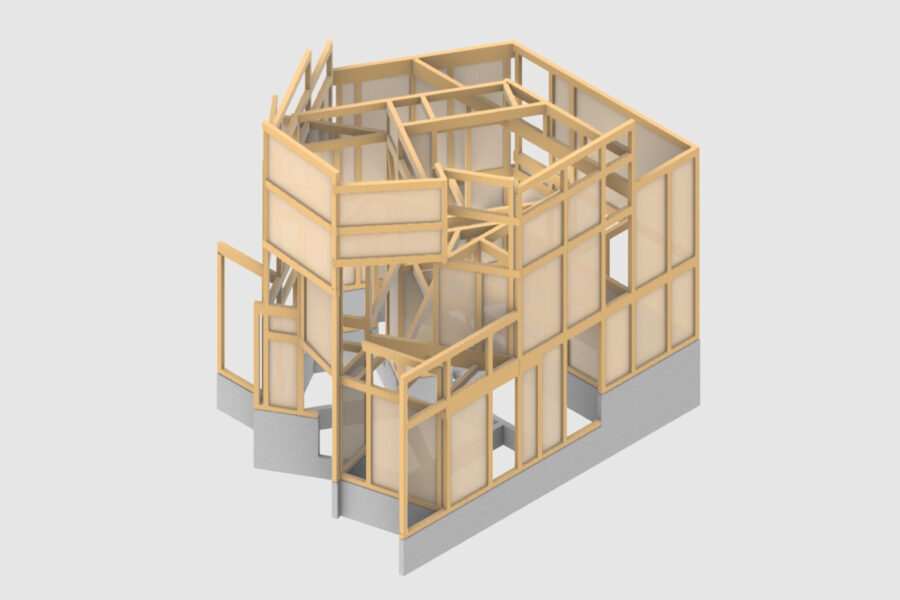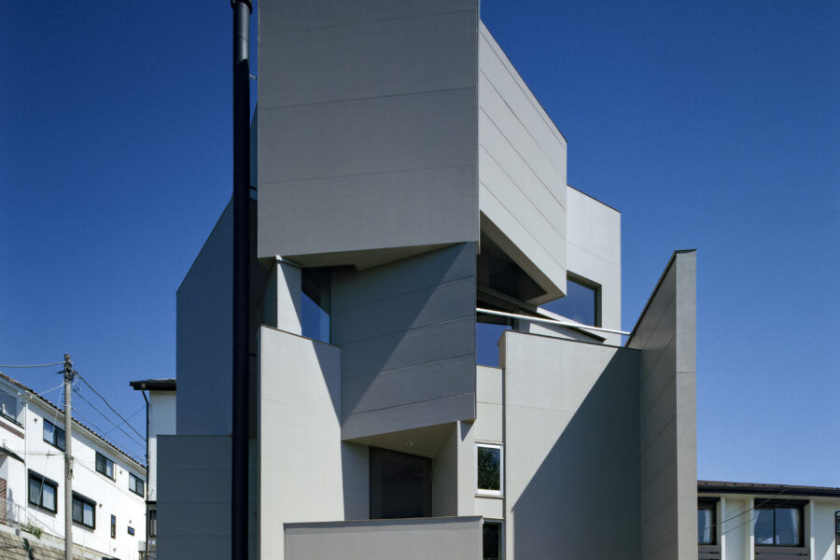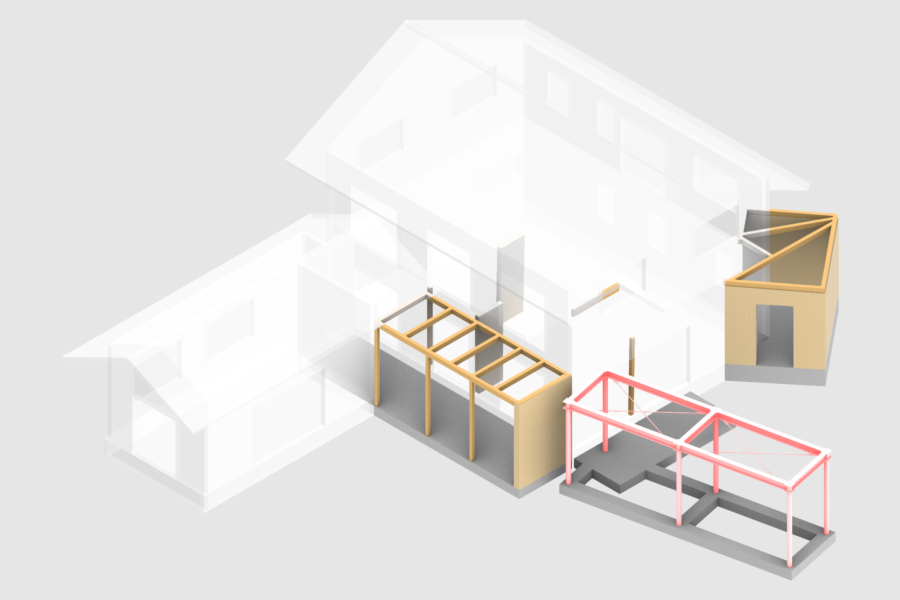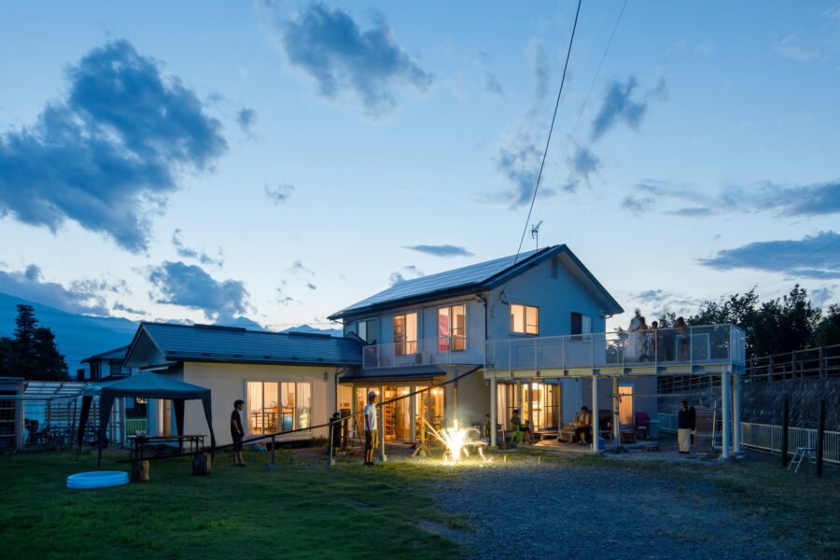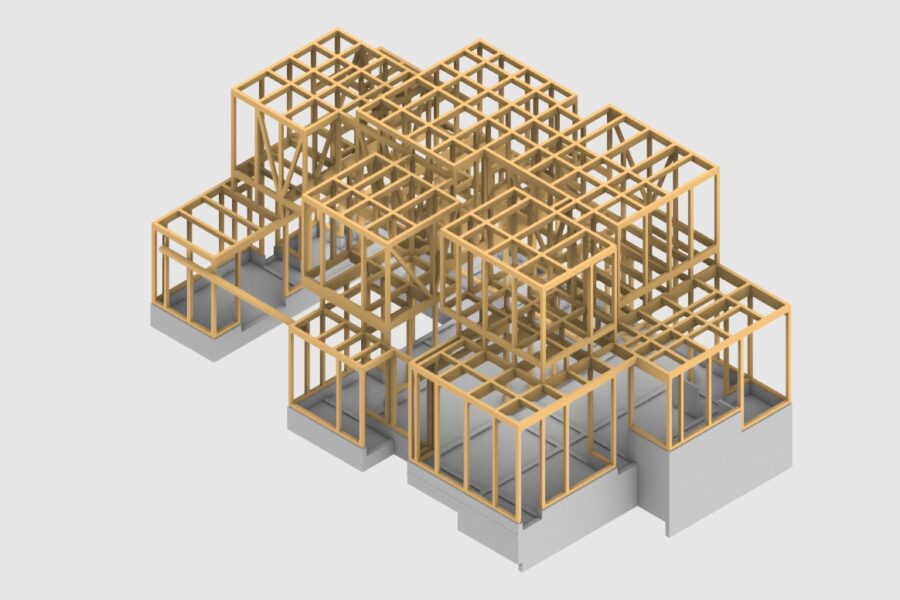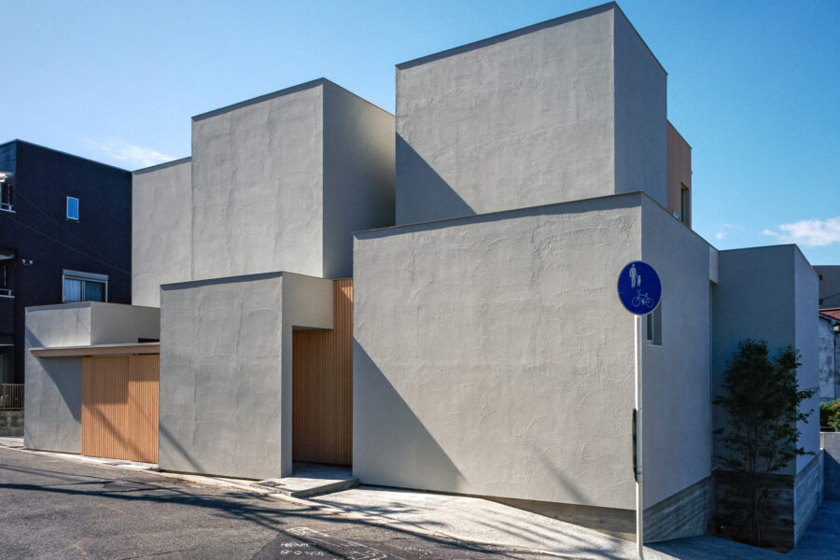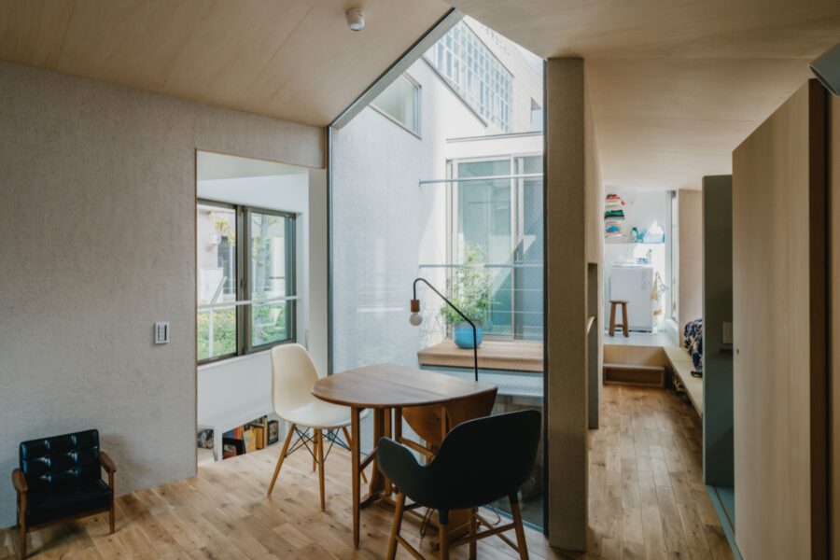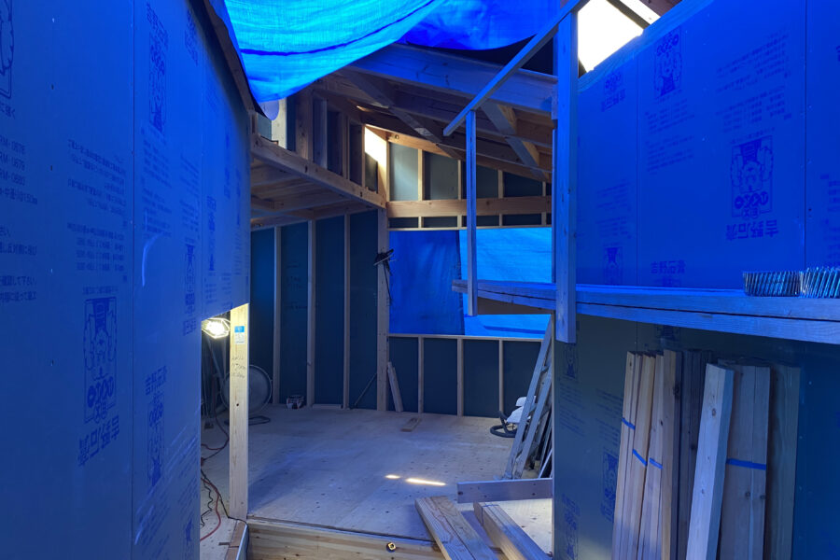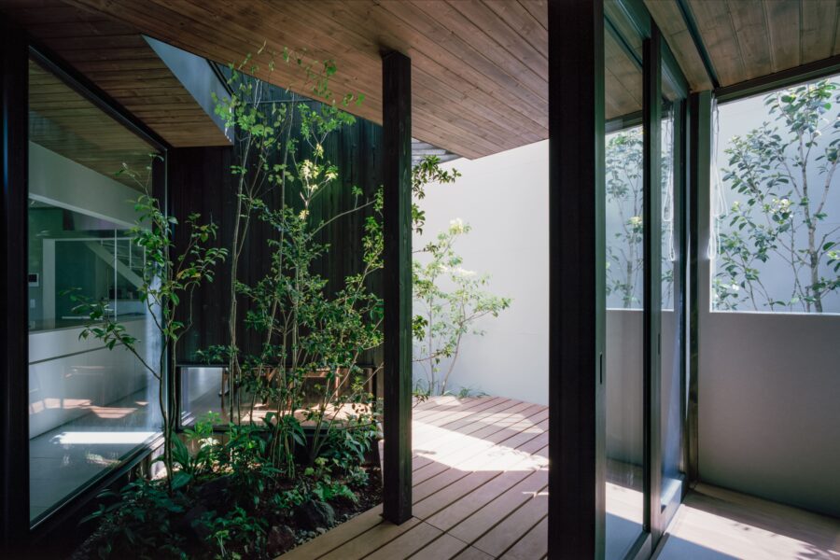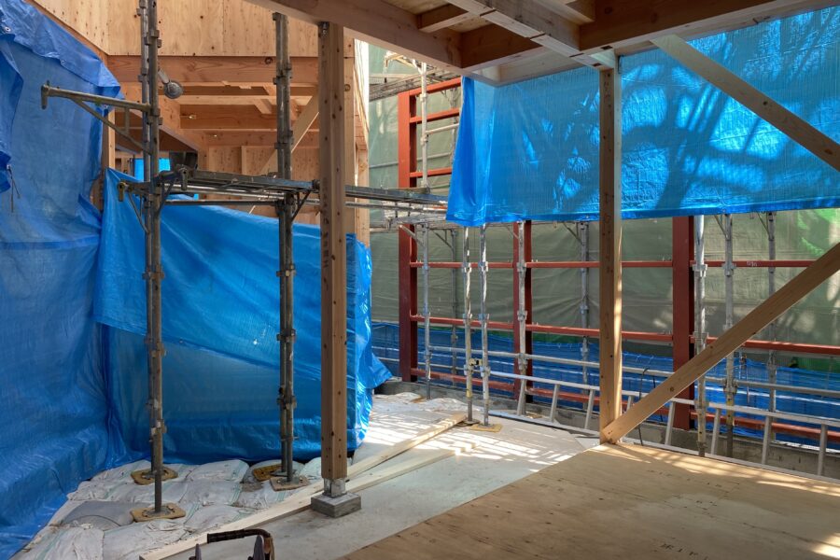天王寺区の2世帯住宅
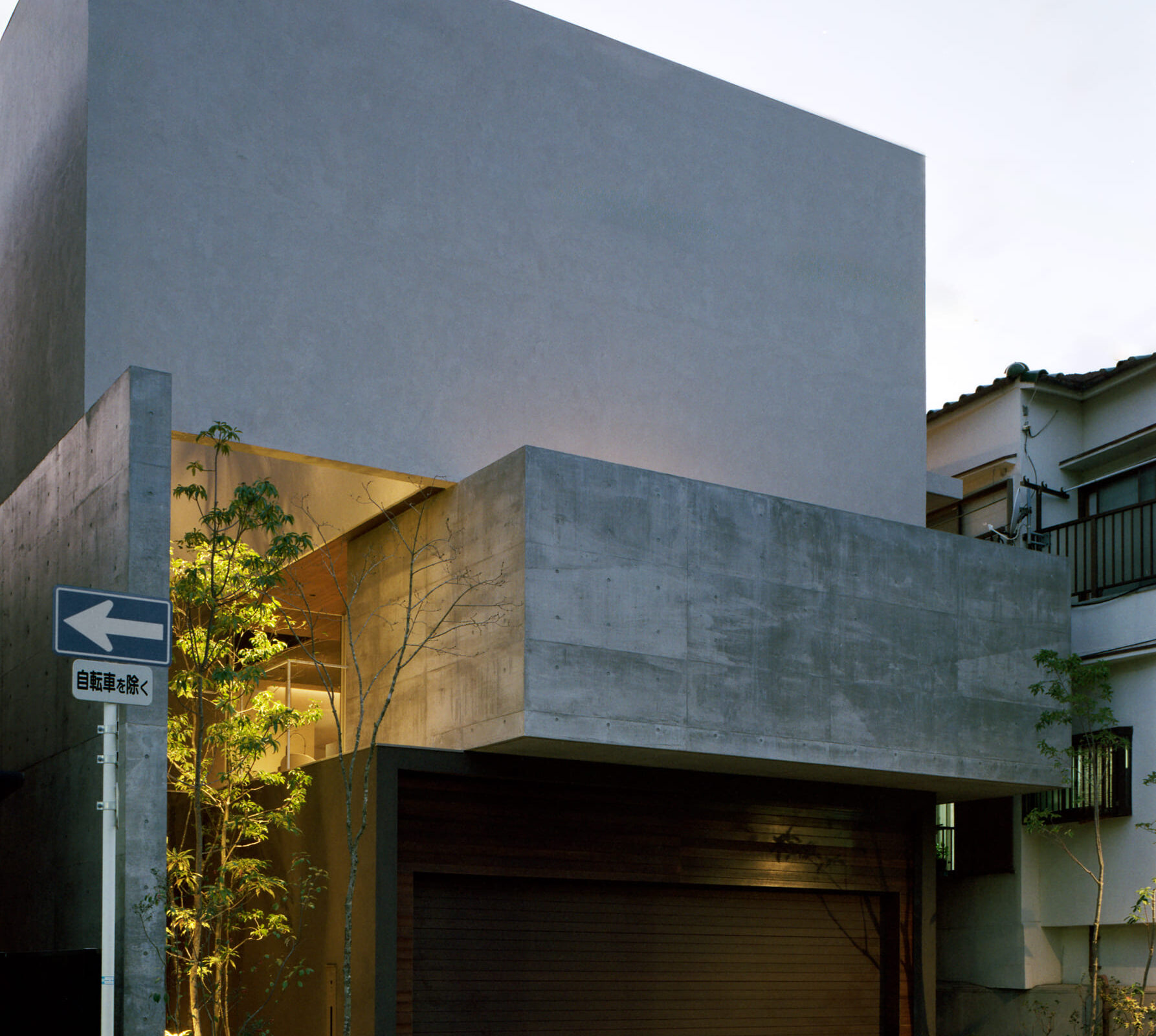
大阪の都市部に建つ住宅。周囲の建物が比較的高くそびえ立つ敷地条件の中、コンクリート壁のファサードがプライバシーを守る。建物の中央に設けられた吹き抜けが中庭のような役割を果たし、水平・鉛直ともに広がりのある内部構成となっている。
吹き抜け周りでは壁が二層分の高さになるため、面外剛性に留意しつつ、住宅スケールに合うよう最小に近い壁厚での設計を試みた。
梁形が出せない部屋では、ボイドスラブを採用している。
耐震壁以外にも、目隠し壁や手摺壁を梁として使うことで、コンクリートの表情を活かしつつ、全体を面要素で構成することができた。
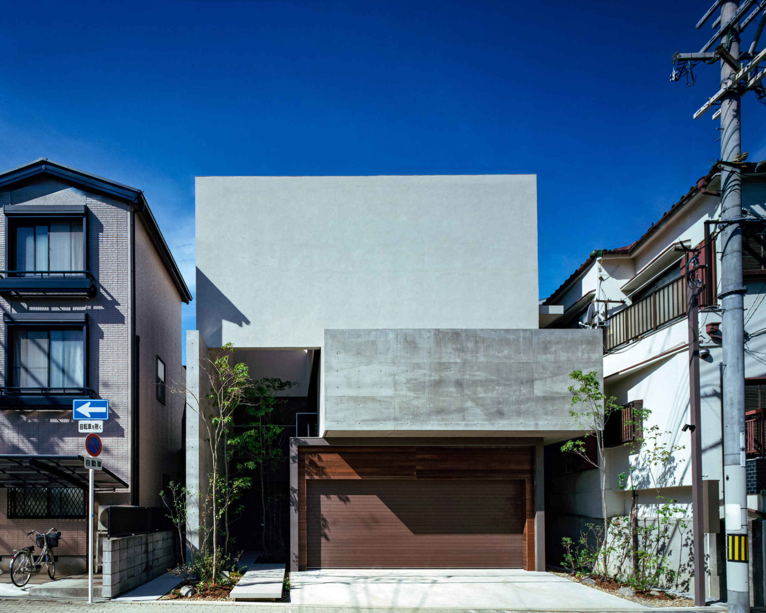
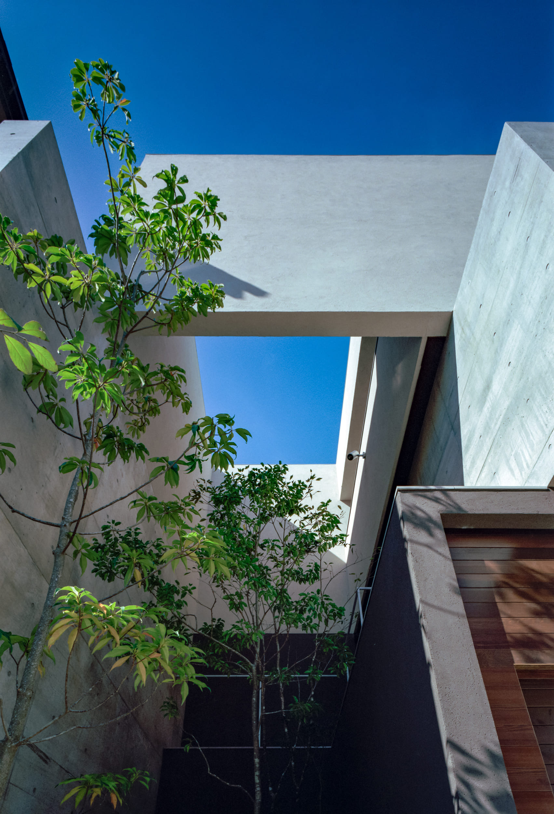
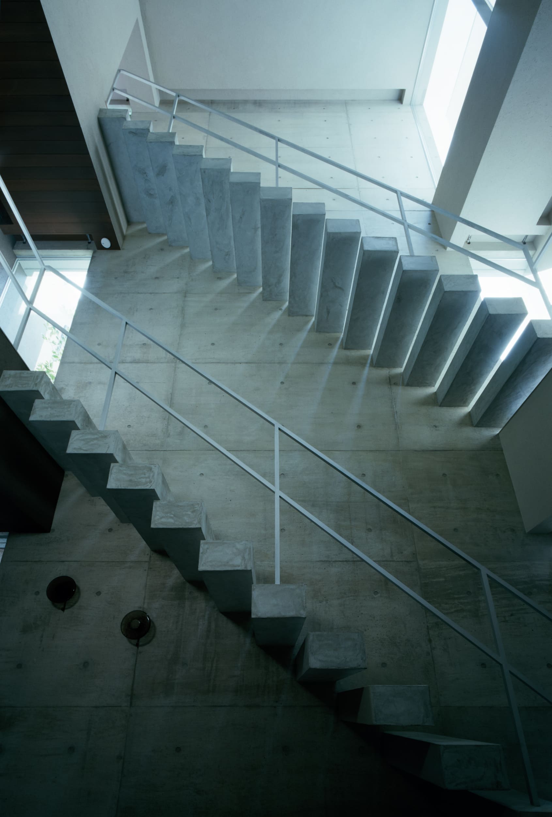
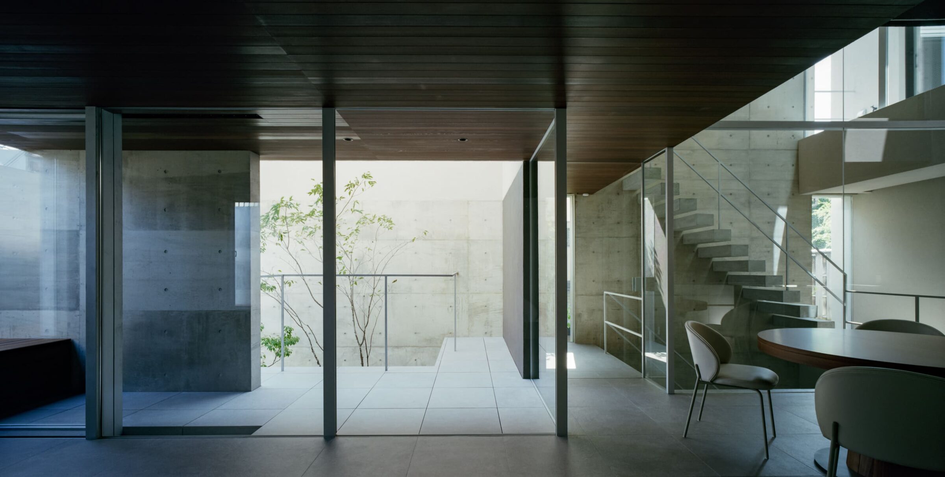
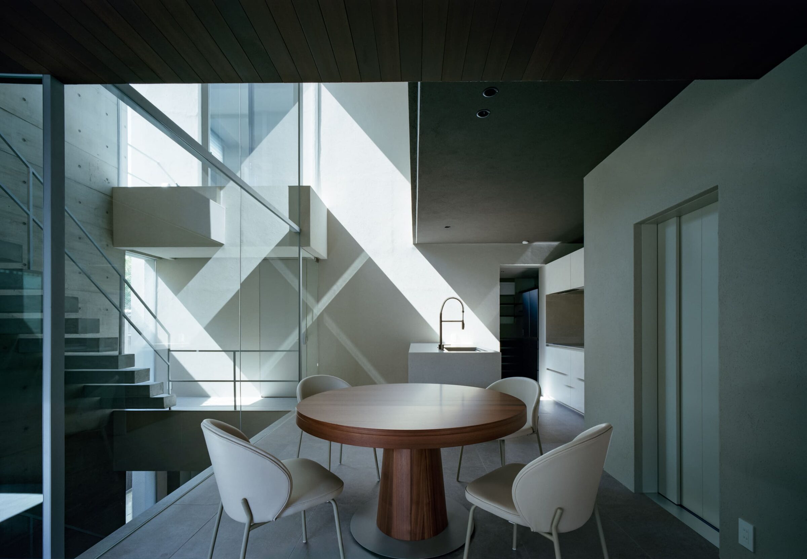
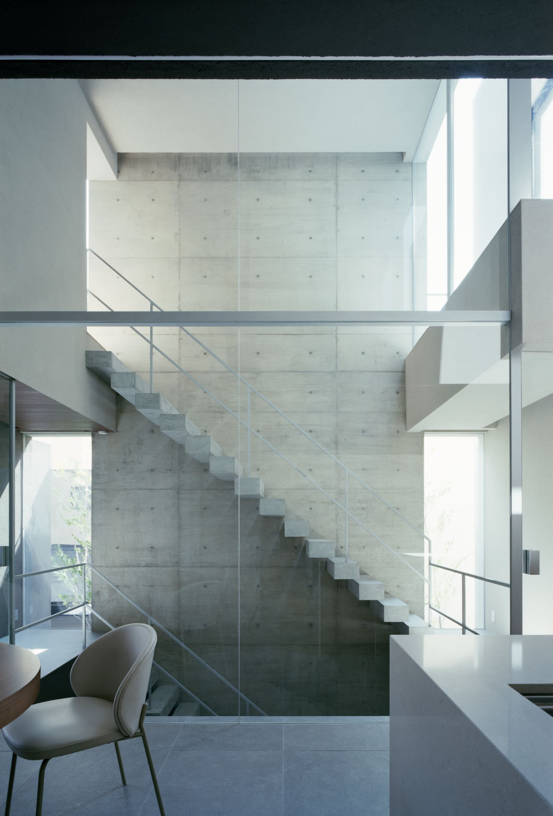
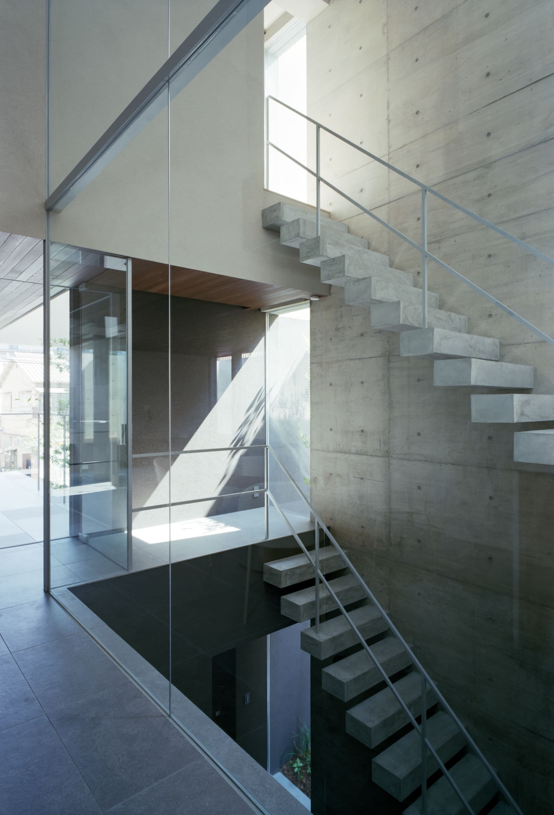
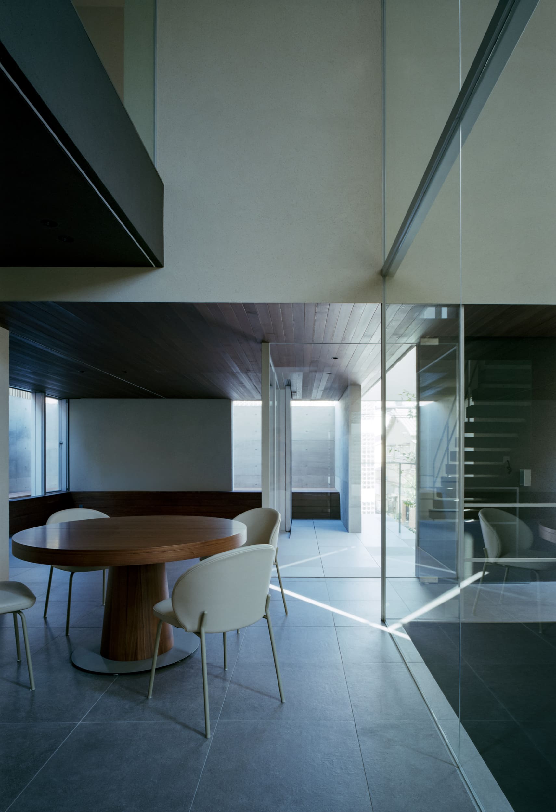
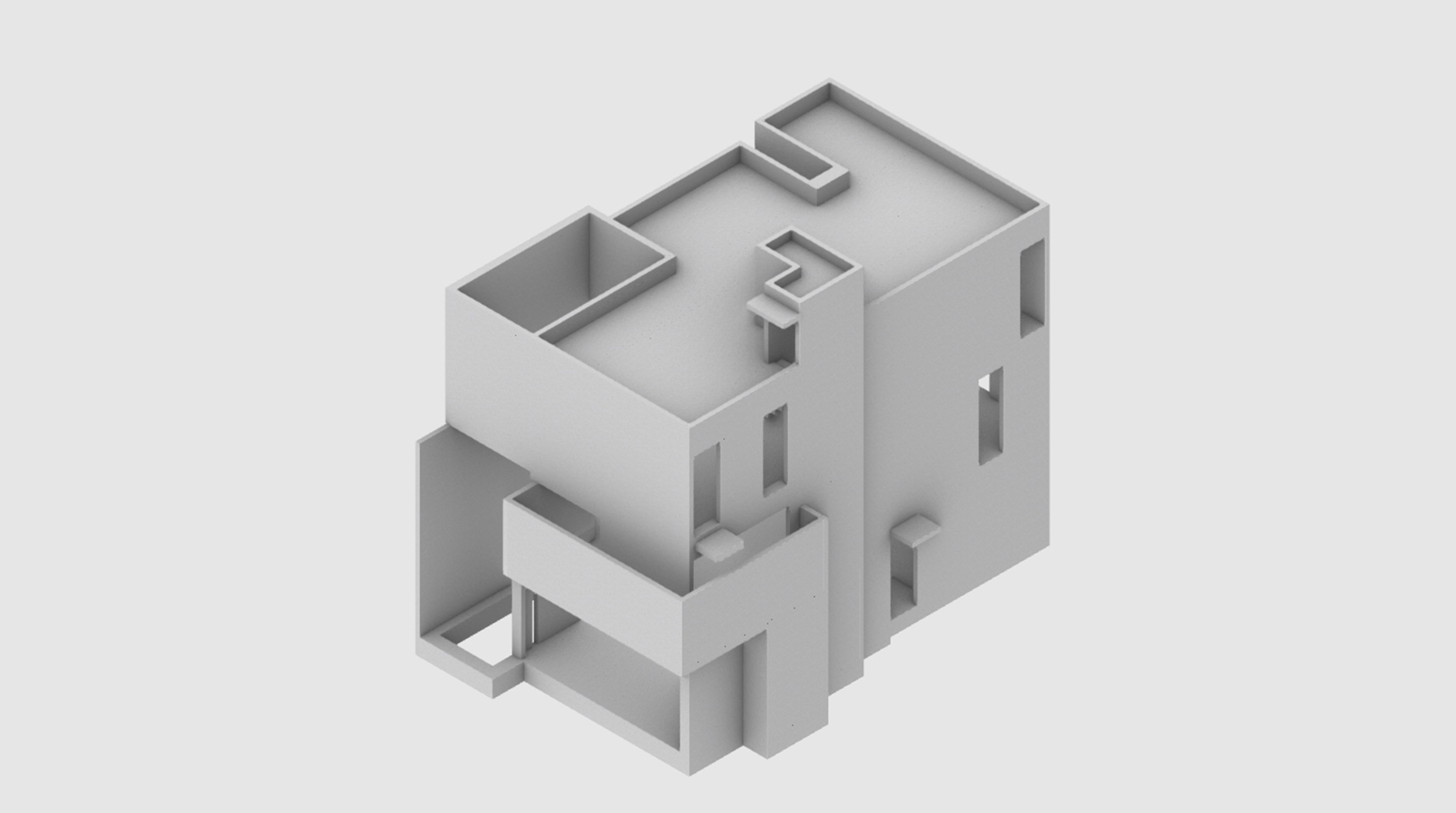
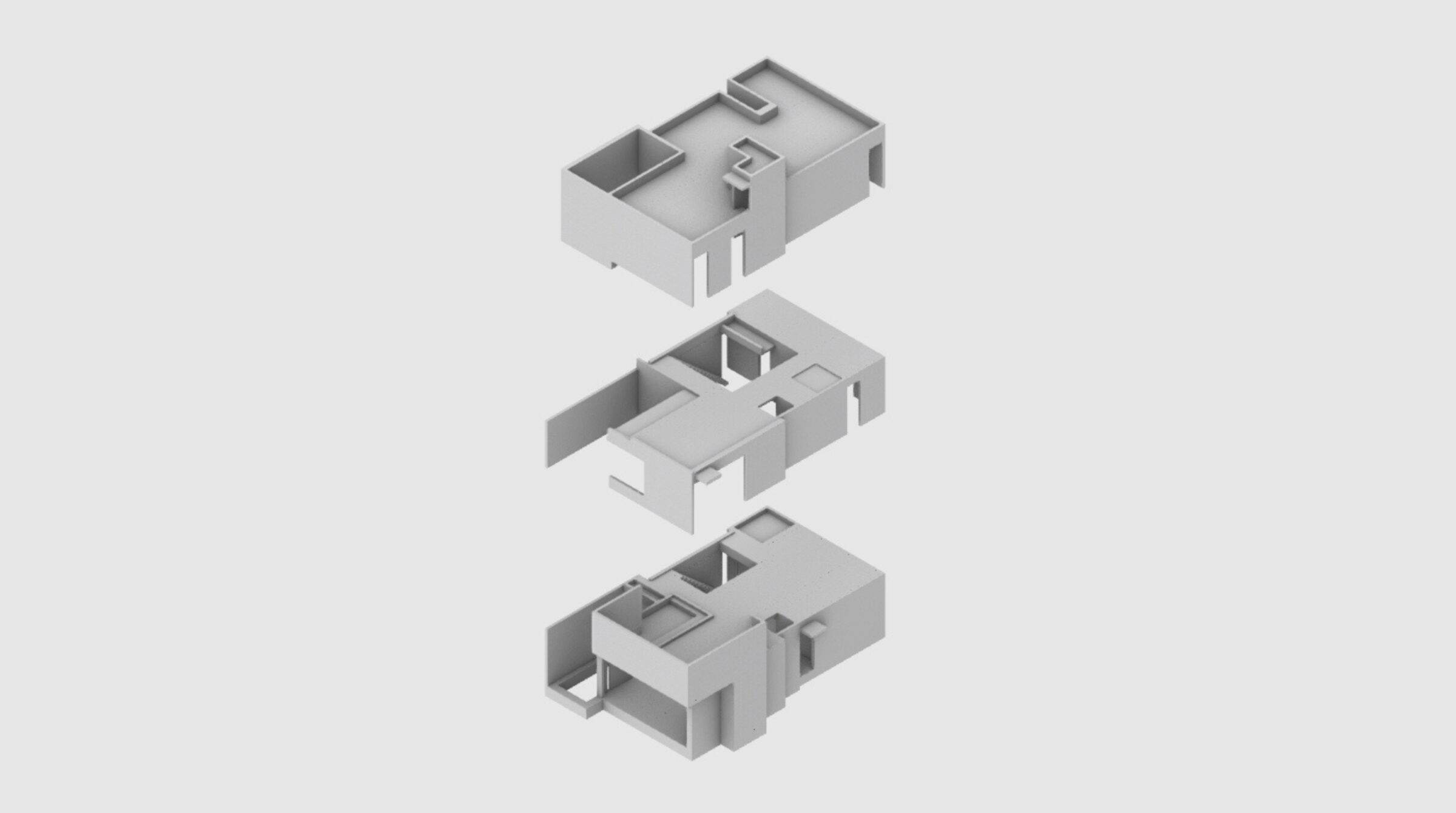
以下、IN-STRUCT撮影









所在地:大阪府
用途:住宅
竣工:2024/6
建築家:藤原室建築設計事務所
構造設計:IN-STRUCT
施工:トータルトーク
工事種別:新築
構造:RC鉄筋コンクリート造
規模:三階建て
担当者:東郷拓真
Location:Osaka
Use:Residence
Completion:June 2024
Architect: Fujiwaramuroarchitects
Structural Design: IN-STRUCT
Construction: Total Talk
Type of Construction: New construction
Structure: RC reinforced concrete
Scale: 3 stories
Project member: Takuma Togo
A residence built in an urban area of Osaka. The concrete wall facade protects privacy in a site condition where the surrounding buildings tower relatively high. The atrium in the center of the building serves as a courtyard, creating an expansive interior composition both horizontally and vertically.
The walls around the atrium are two stories high, so we tried to minimize the wall thickness to fit the scale of the house, while paying attention to the out-of-plane rigidity.
Voided slabs were used in rooms where beam forms could not be produced.
In addition to the earthquake-resistant walls, blind walls and handrail walls were used as beams, allowing the entire structure to be composed of plane elements while utilizing the expression of the concrete.
