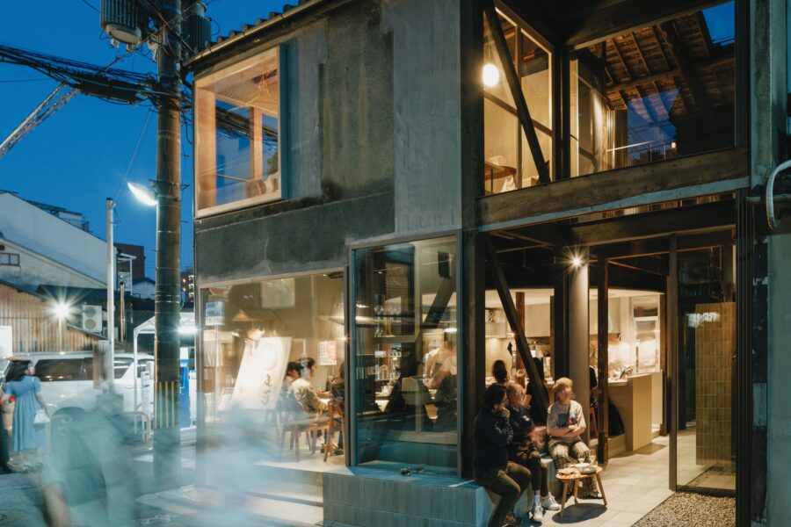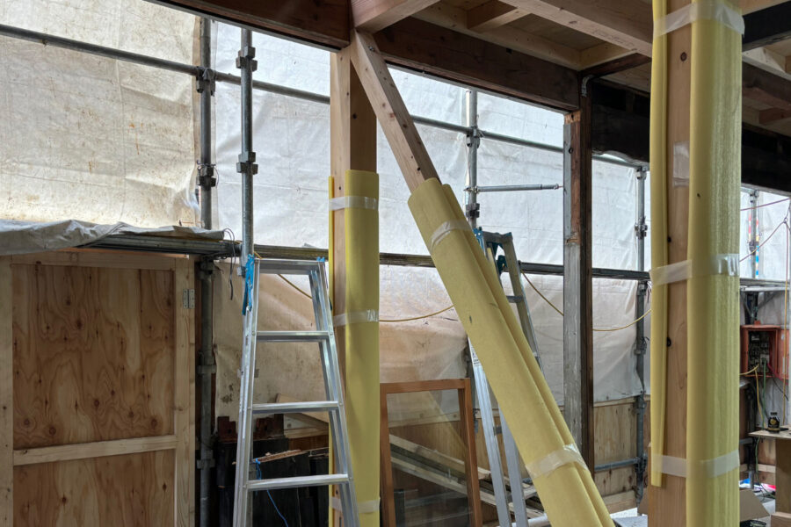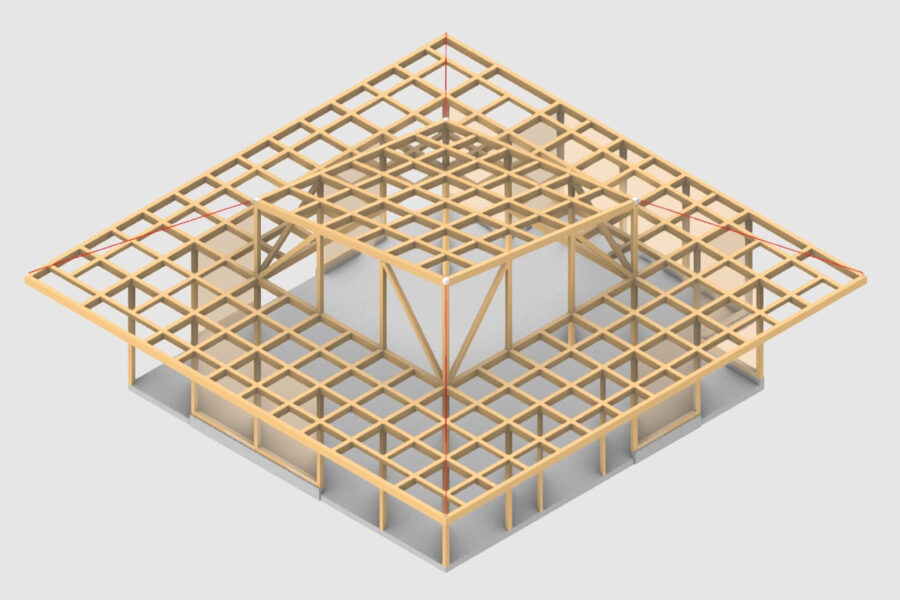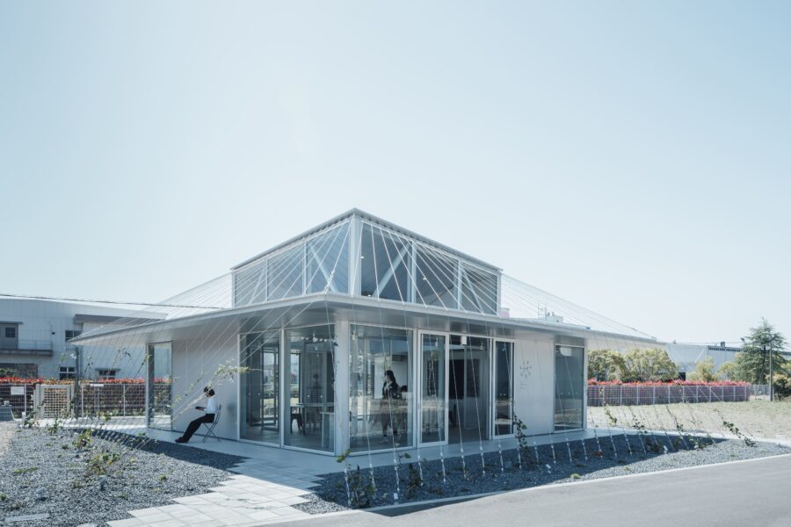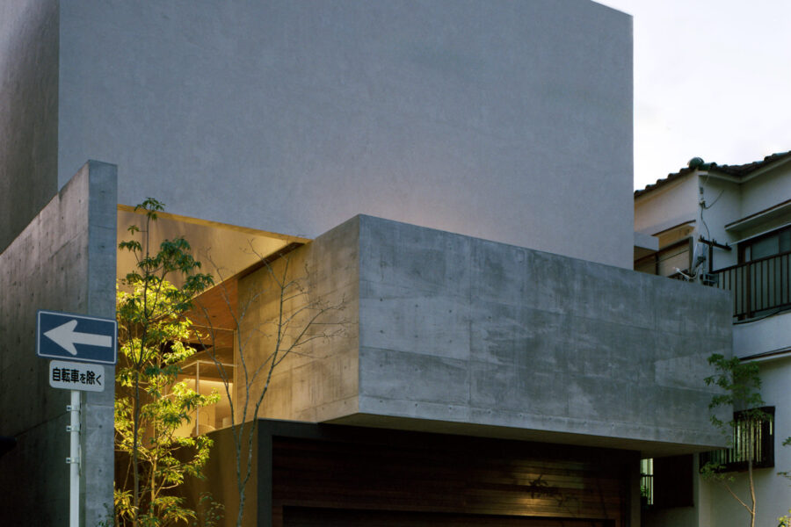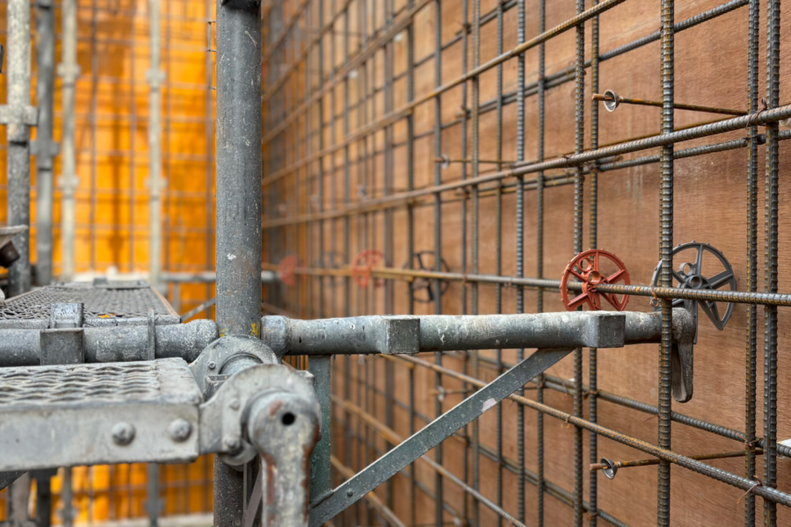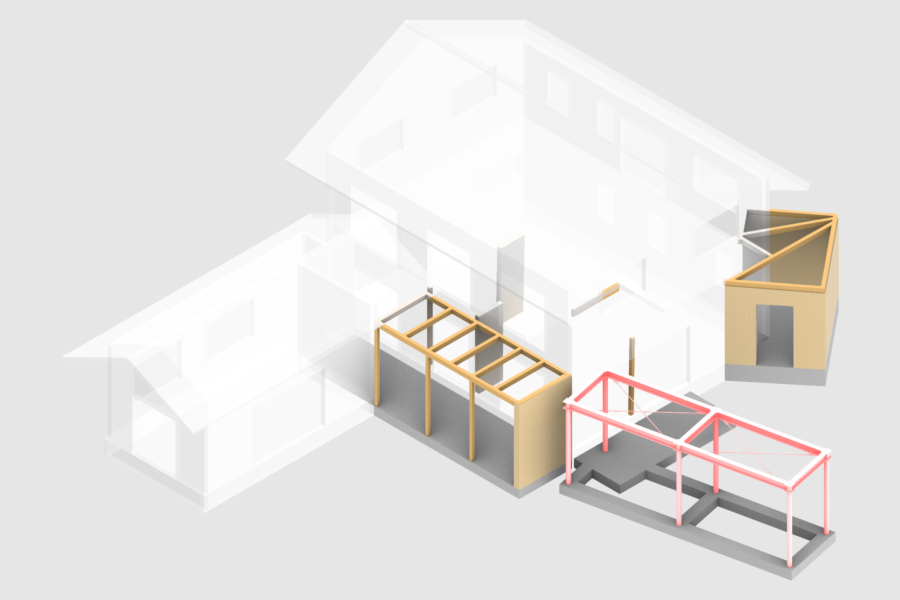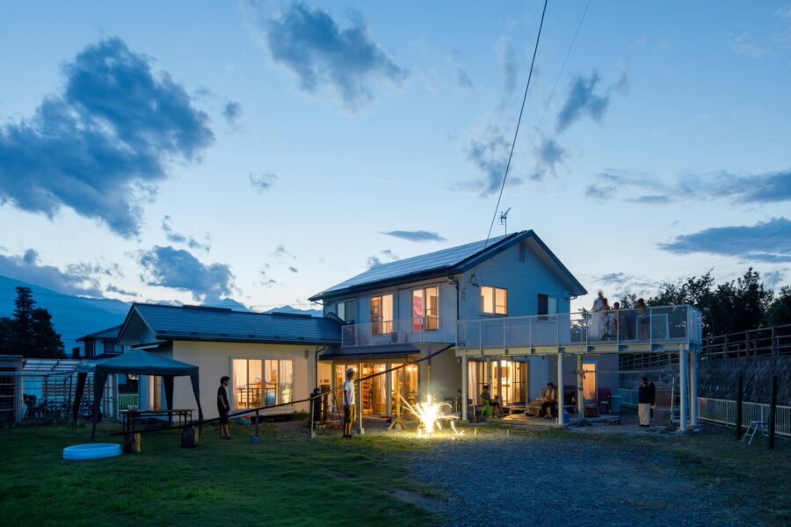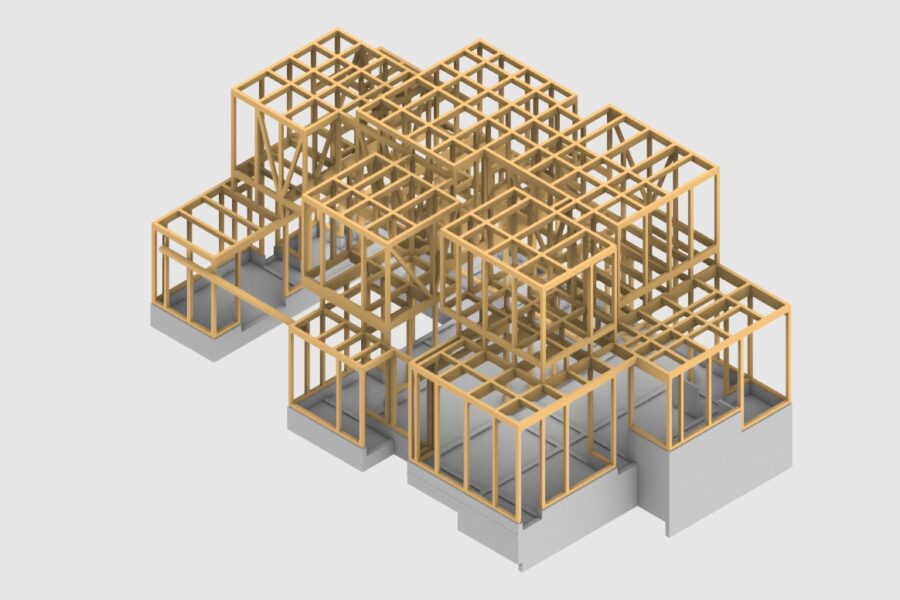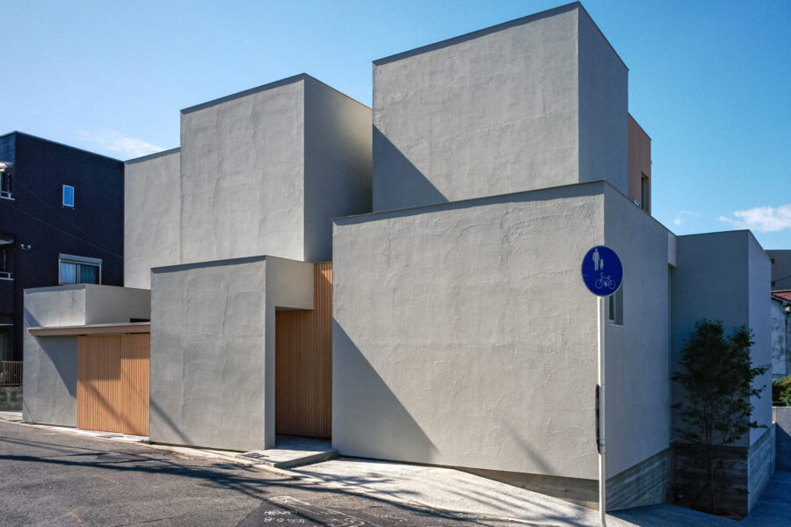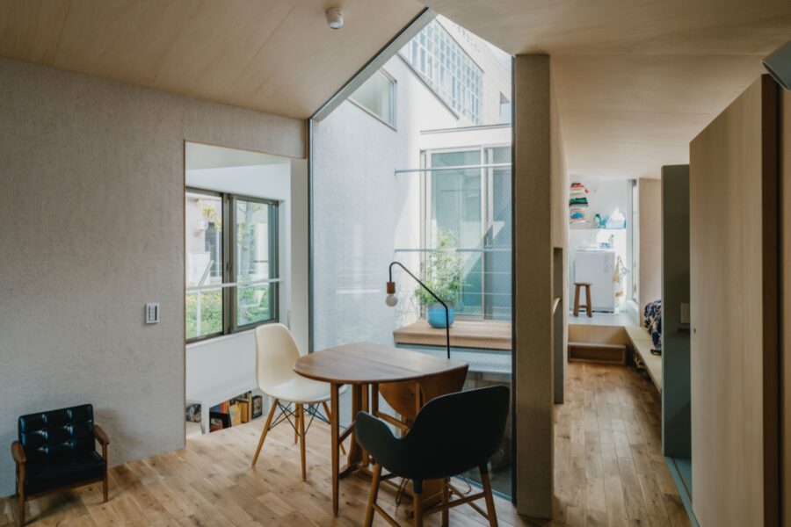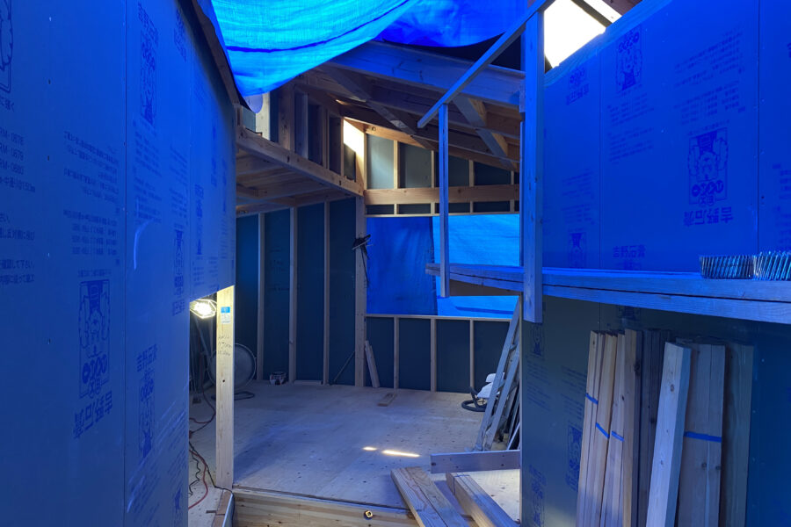町田の家
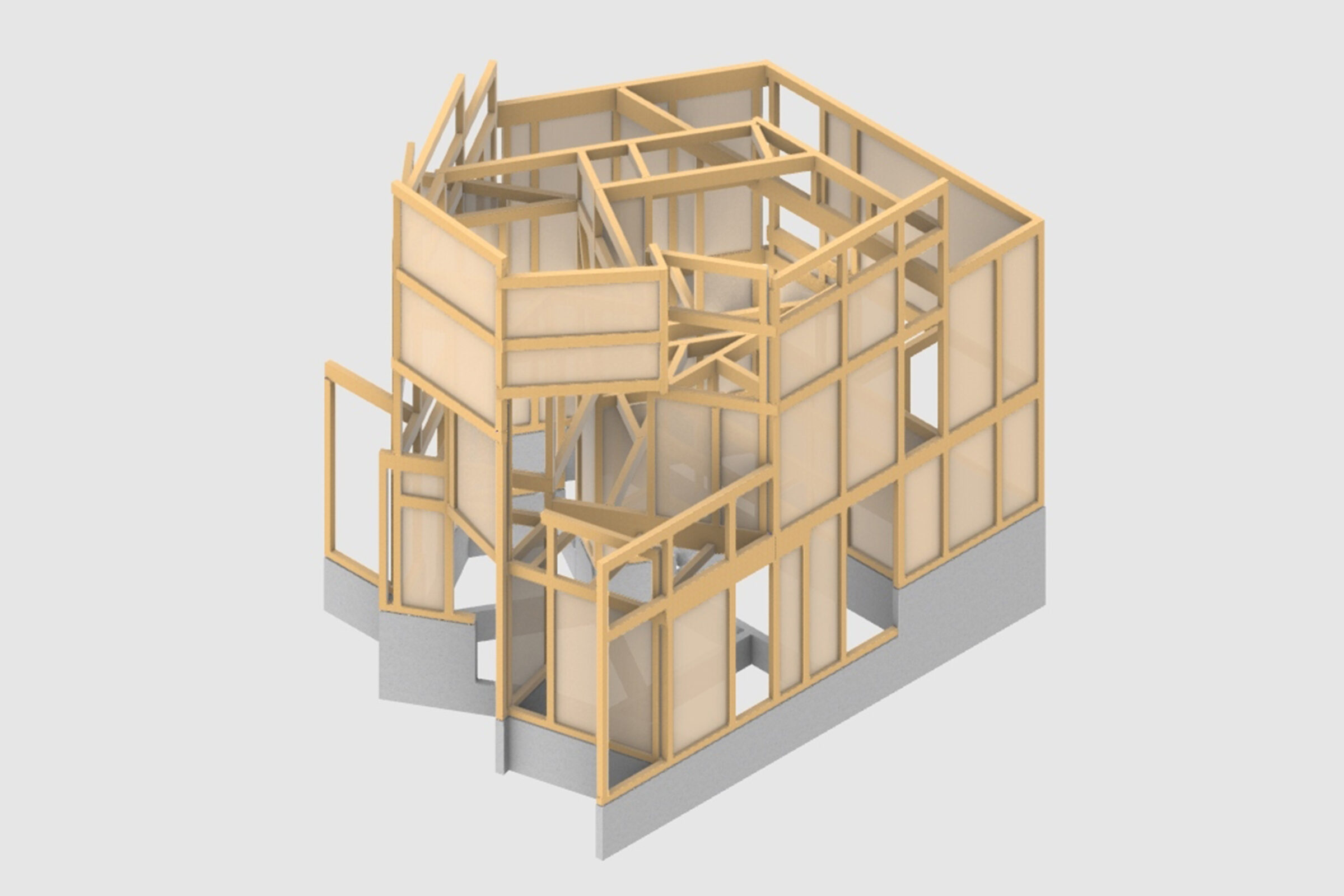
台地への道中に建つ東京の住宅。
敷地に合わせて螺旋のように回転する外壁を設けたいという相談を受け、プロジェクトがスタートした。
初期段階から3Dモデルにより壁の取り合いを確認し、あらゆる方向に力を流せるような耐力壁の配置を模索した。これにより耐力要素と非耐力要素を整理し、形の自由度を担保したまま設計を進めることができた。
また、市松状に耐力壁を配置することで、耐震性を保ったまま欄間のような採光を確保した。
以上より、緻密に計画された明るさとプライバシーを両立する住宅が完成した。
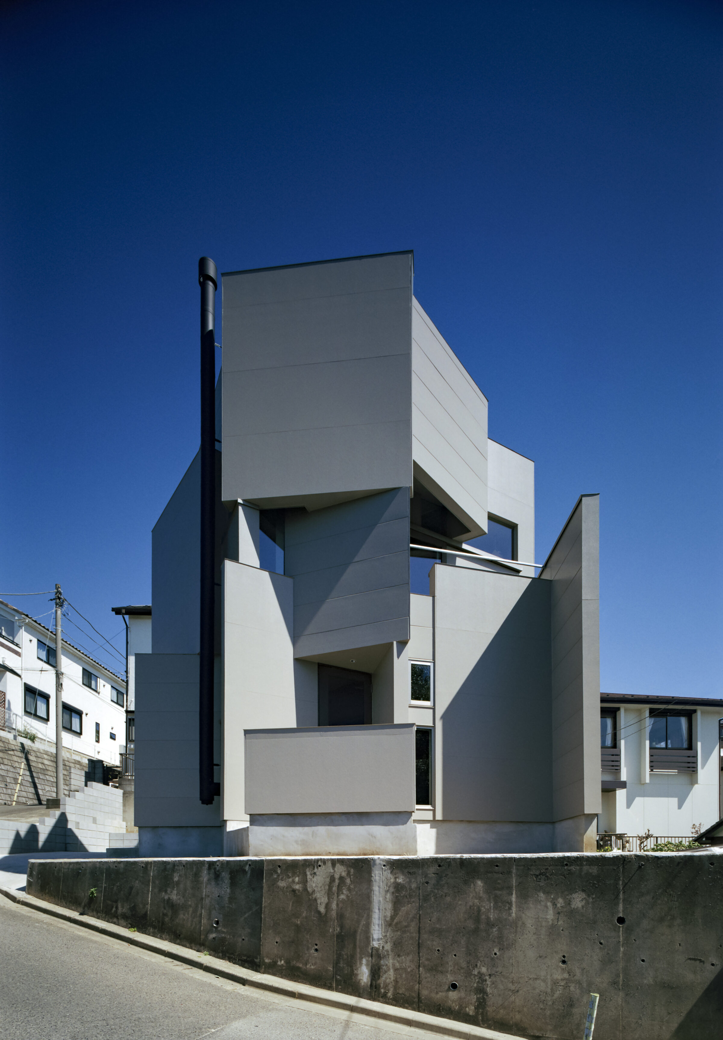
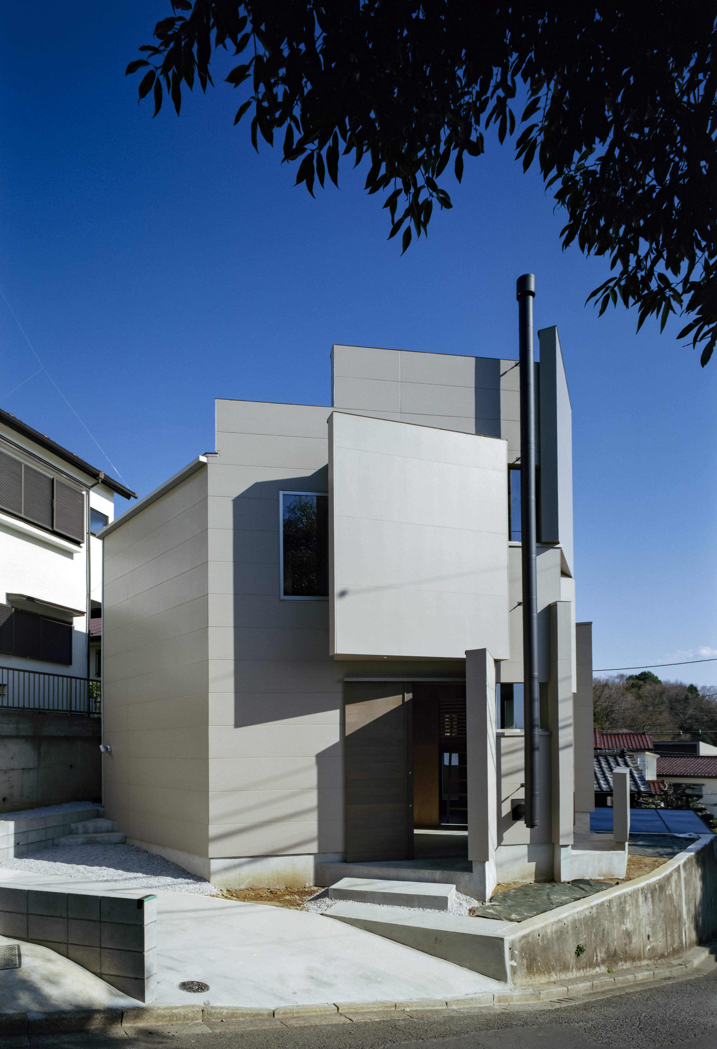
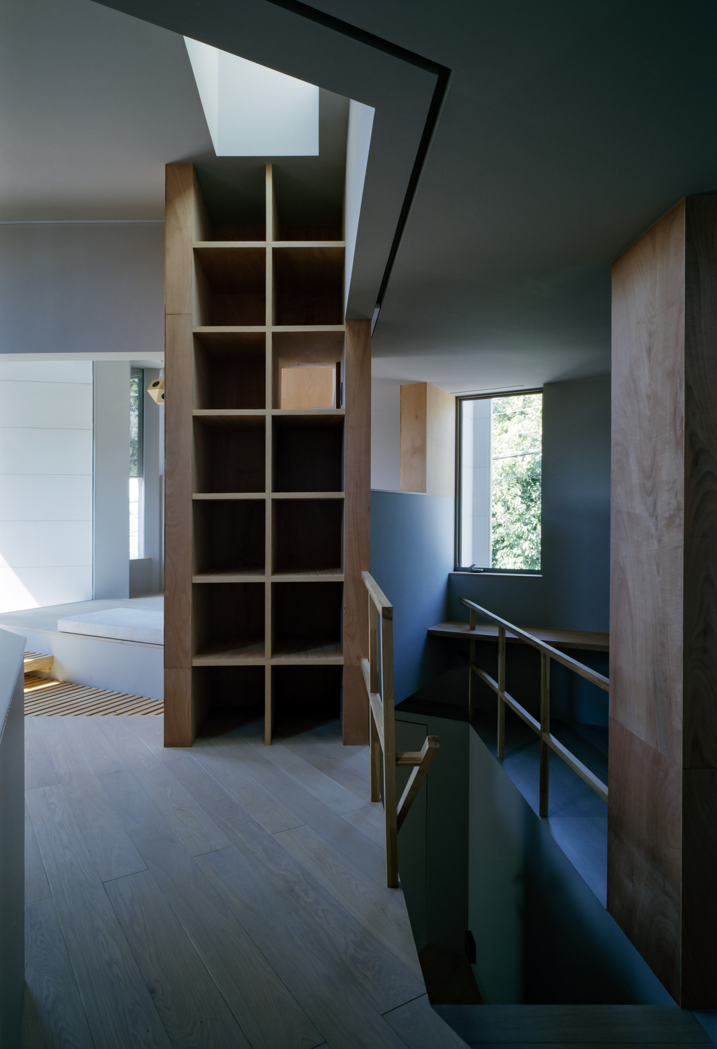
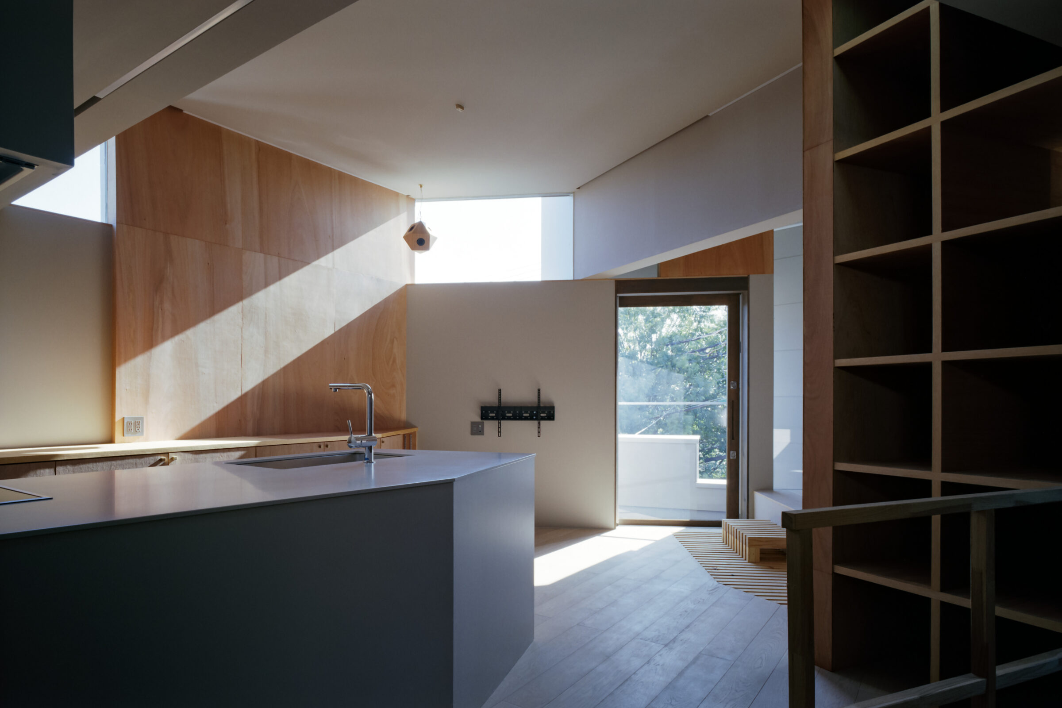
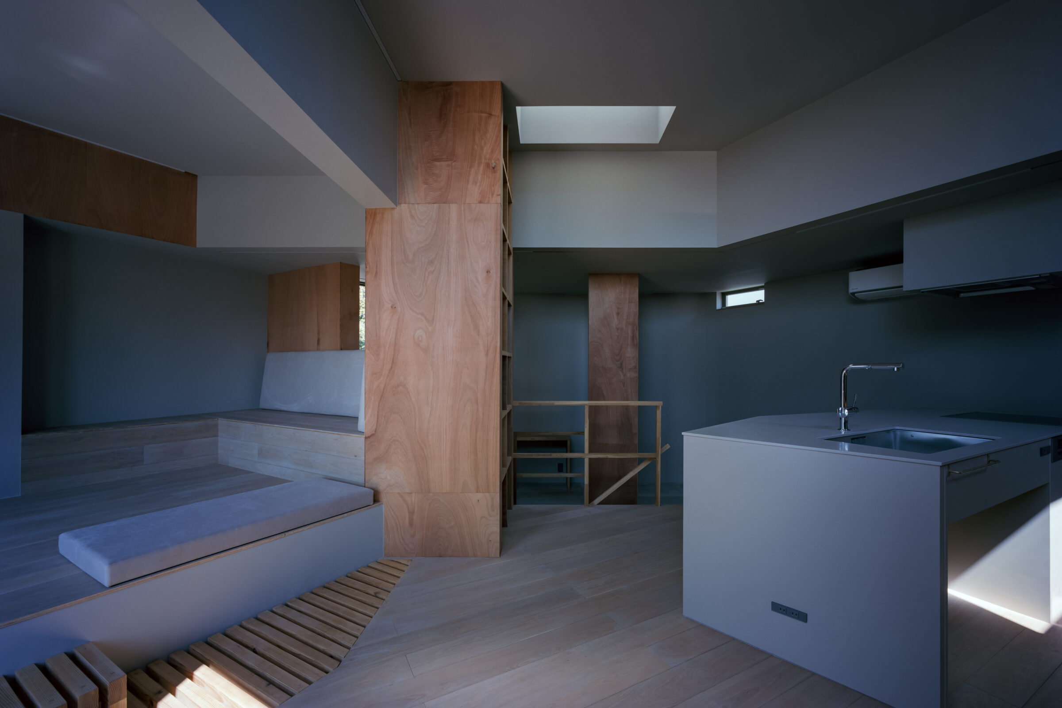

以下、IN-STRUCT撮影
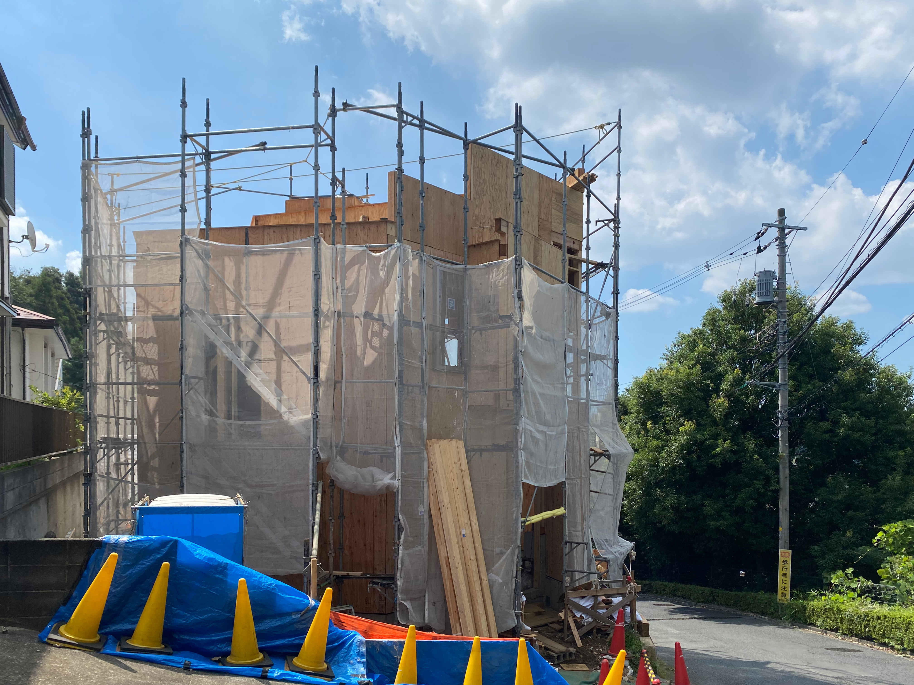
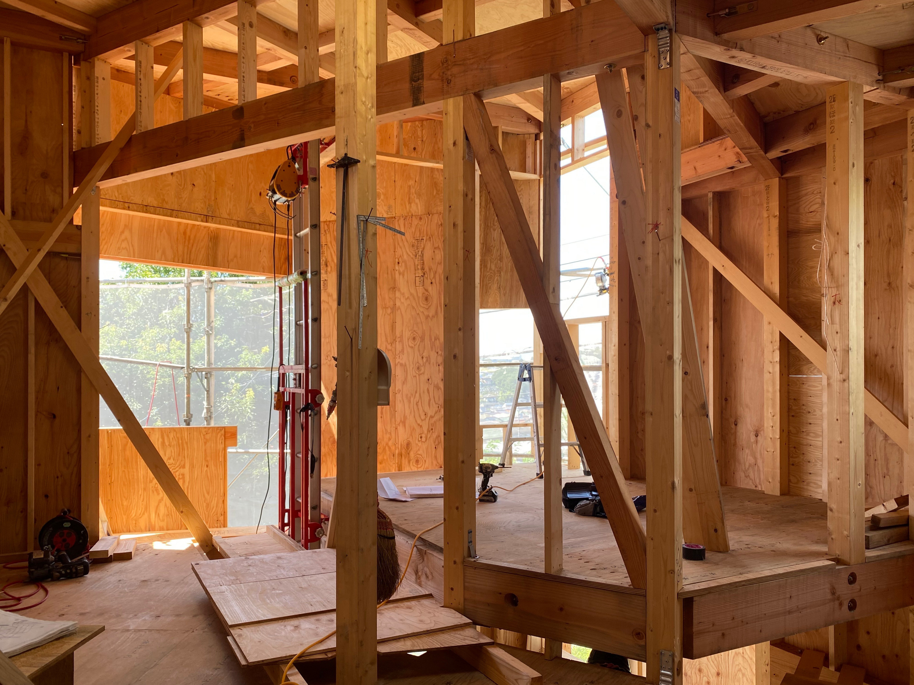
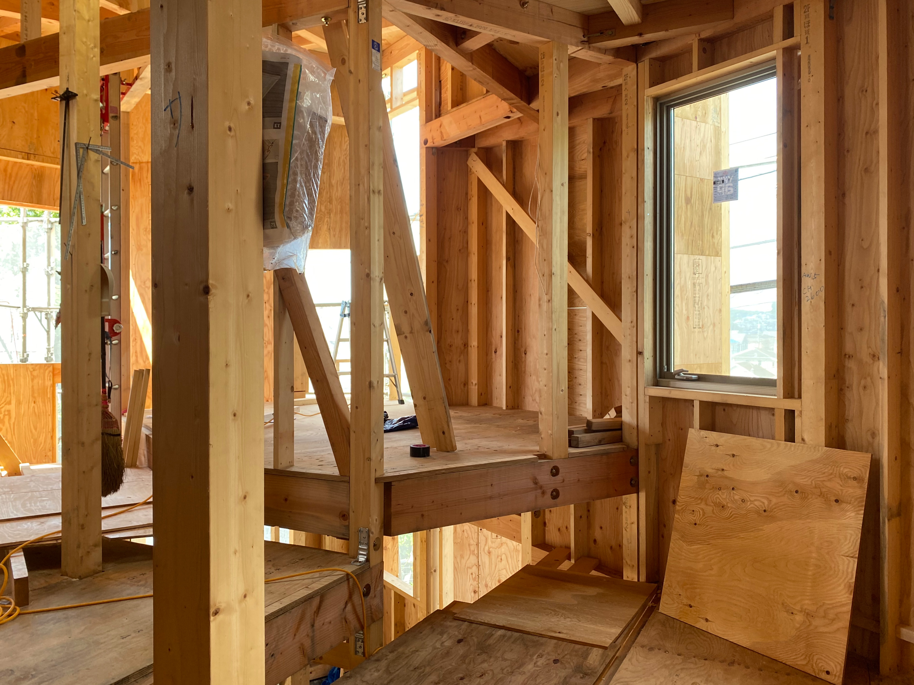
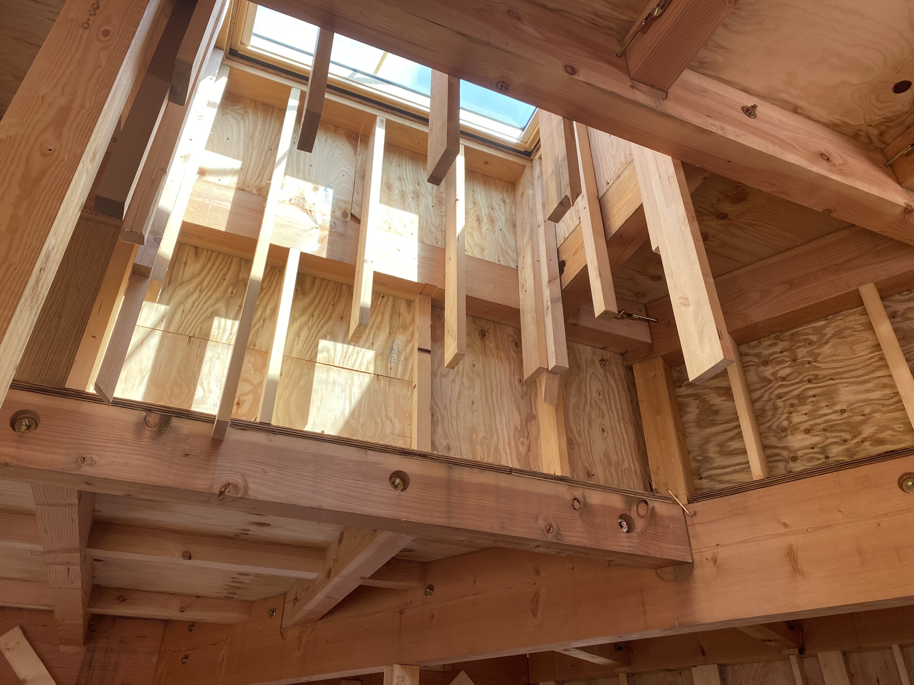
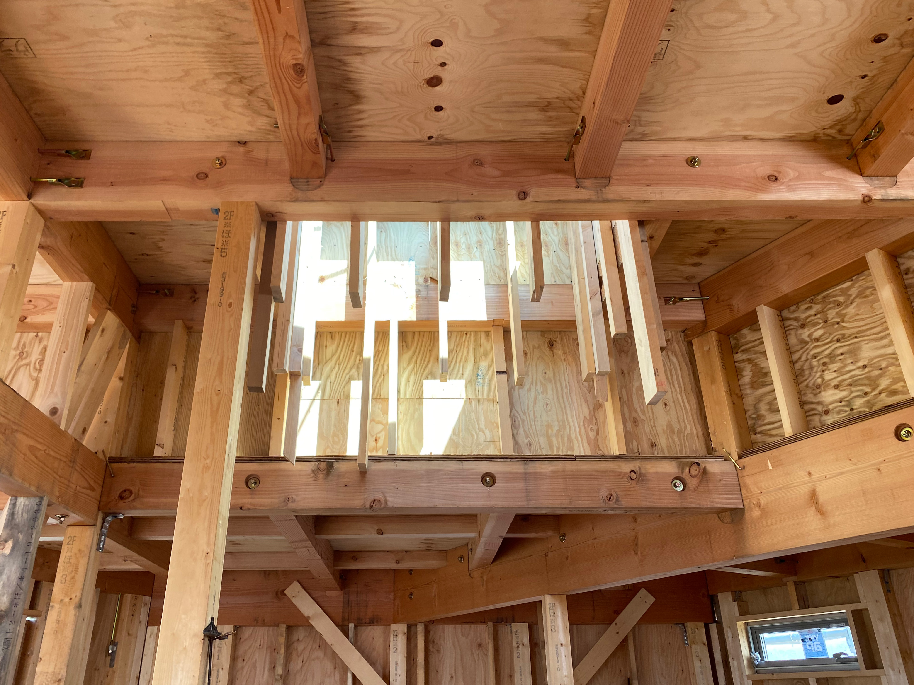
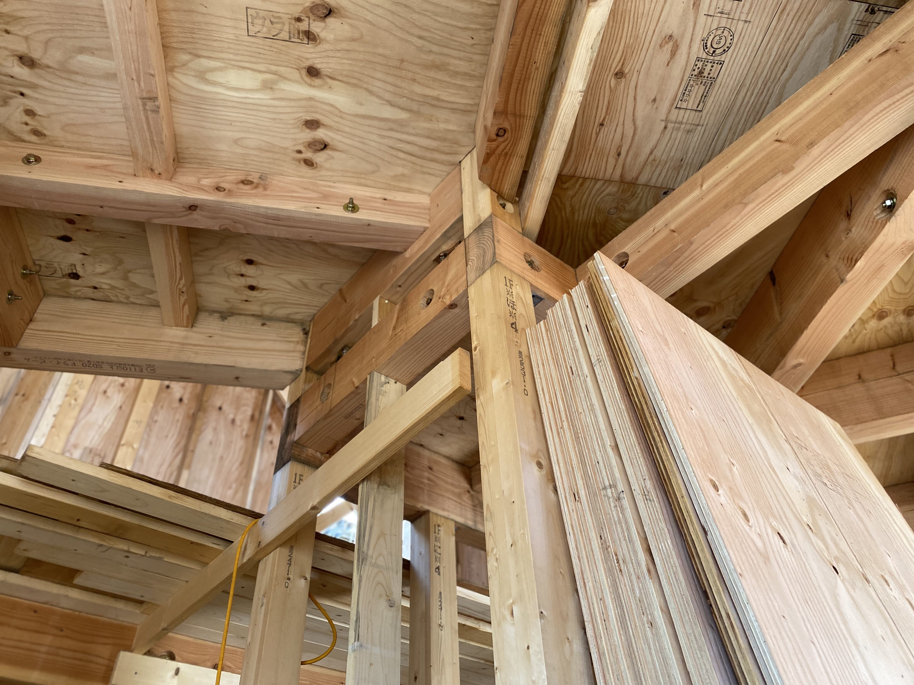
所在地:東京都
用途:住宅
竣工:2024/3
建築家:藤原室建築設計事務所
構造設計:IN-STRUCT
施工:ジーエスビルド
撮影:平桂弥(studioREM)
工事種別:新築
構造:木造
規模:二階建て
担当者:東郷拓真
Location: Tokyo
Use: Residential
Completion:
Architect: Fujiwaramuroarchitects
Structural Design: IN-STRUCT
Construction: gs build
Photography: Katsuya Taira / studio REM
Type of construction: New construction
Structure: Wooden
Scale: 2nd floor construction
Project member: Takuma Togo
This residence stands on the road to the plateau in Tokyo.
We were consulted to provide exterior walls that rotate like a spiral in accordance with the site.
From the early stages of the project, a 3D model was used to confirm the wall alignments and to seek a bearing wall arrangement that would allow forces to flow in all directions. This allowed us to organize the load-bearing and non-bearing elements, and to proceed with the design while maintaining a degree of freedom of form.
In addition, by arranging the load-bearing walls in a checkerboard pattern, we were able to secure light like a transom while maintaining earthquake resistance.
As a result, a residence that provides both brightness and privacy was completed.
