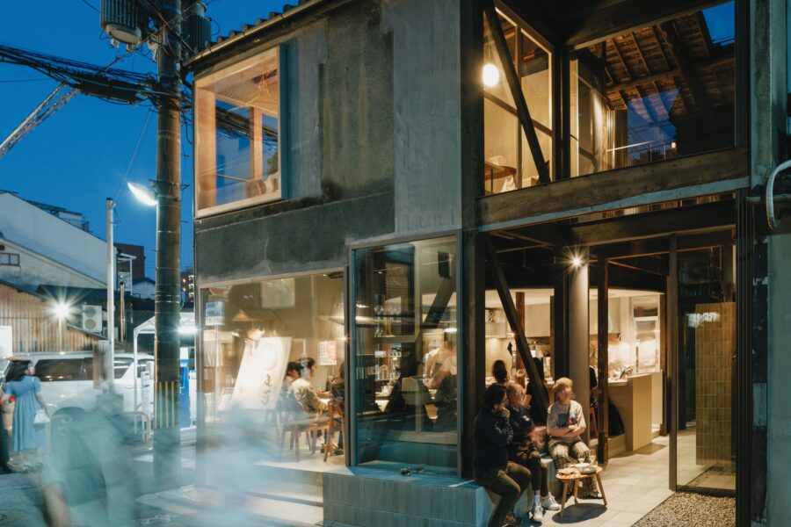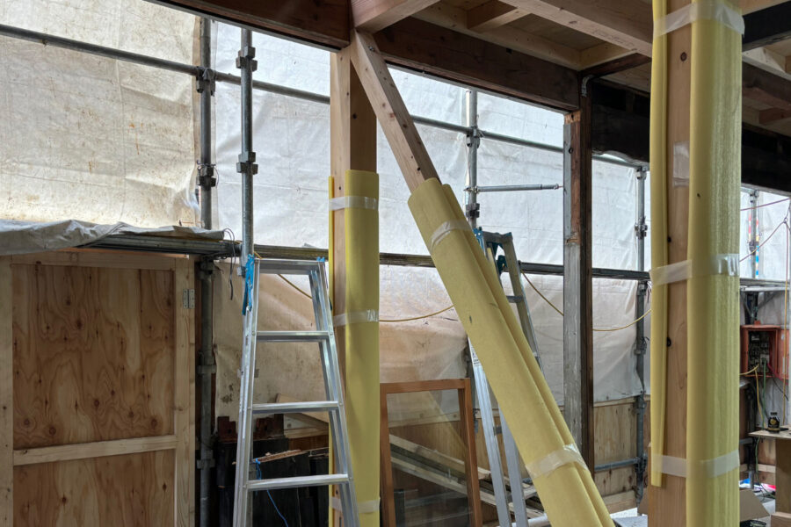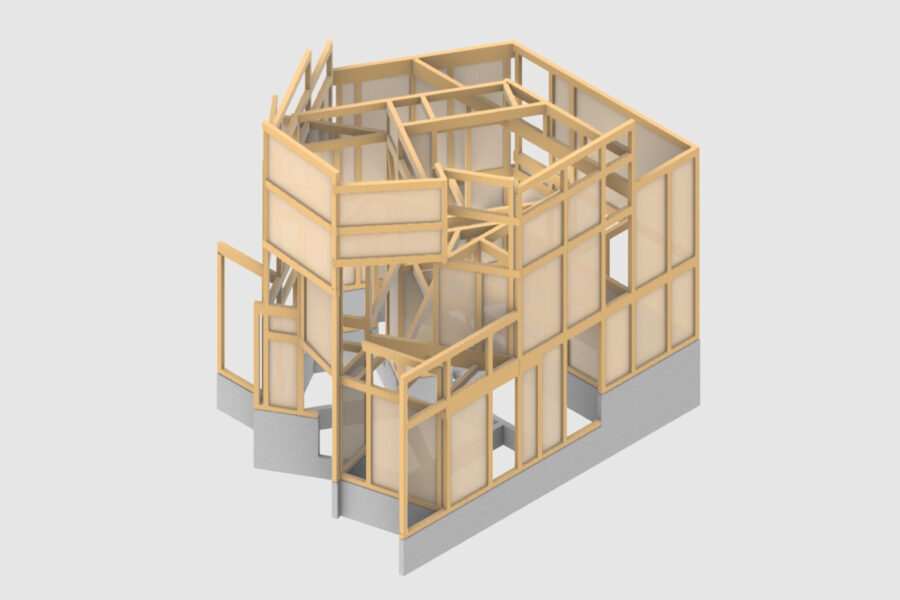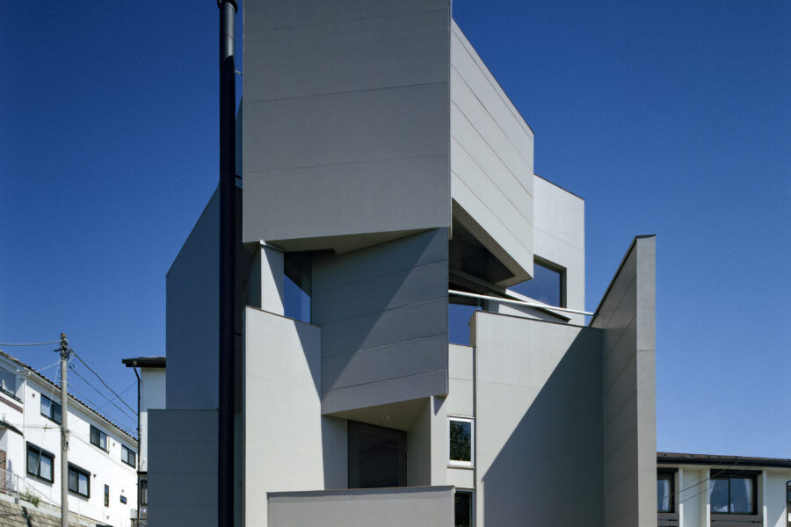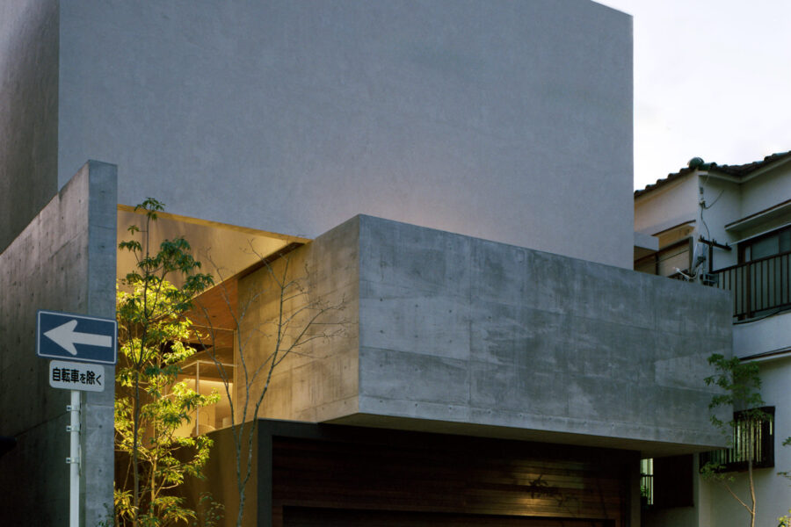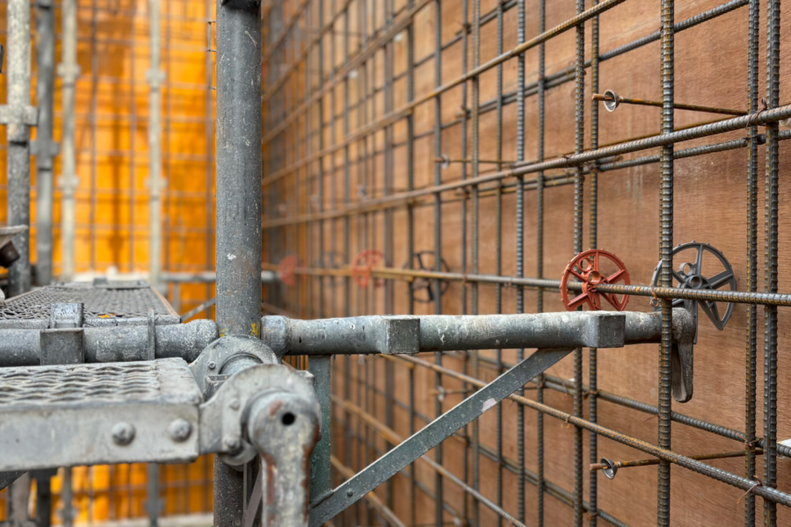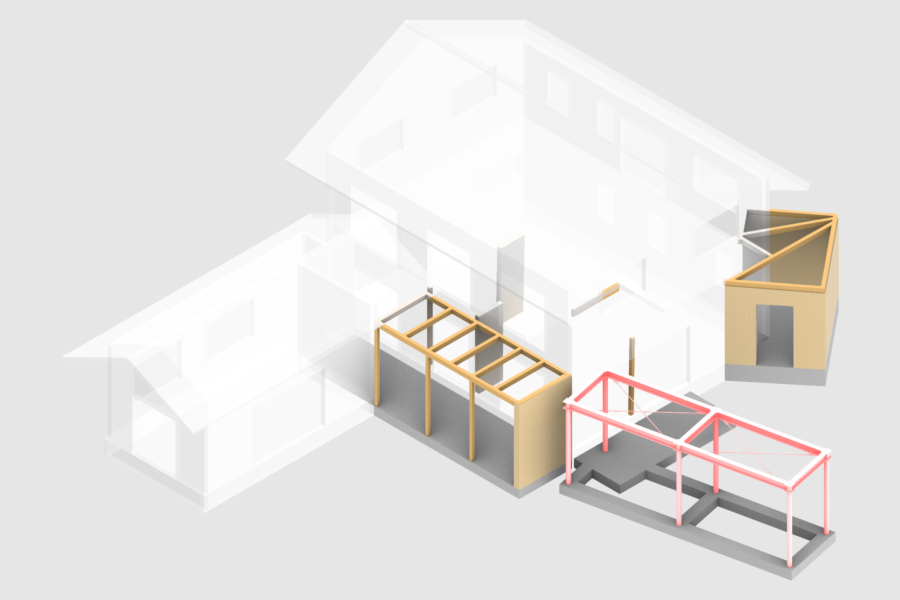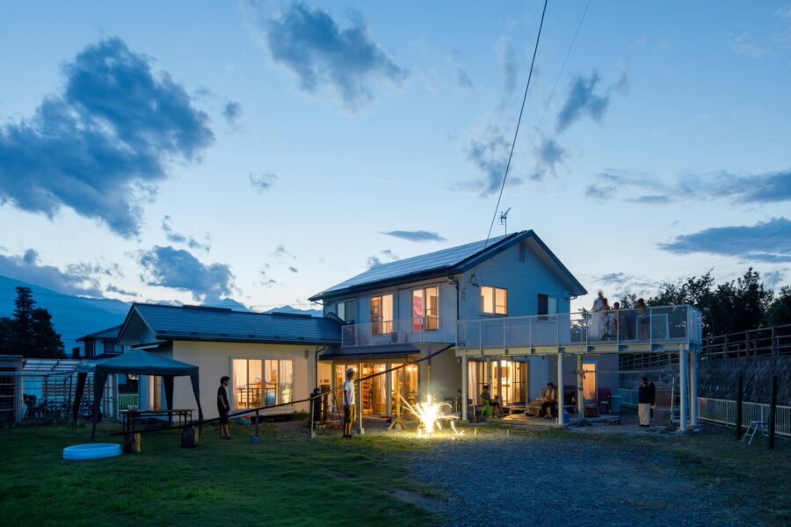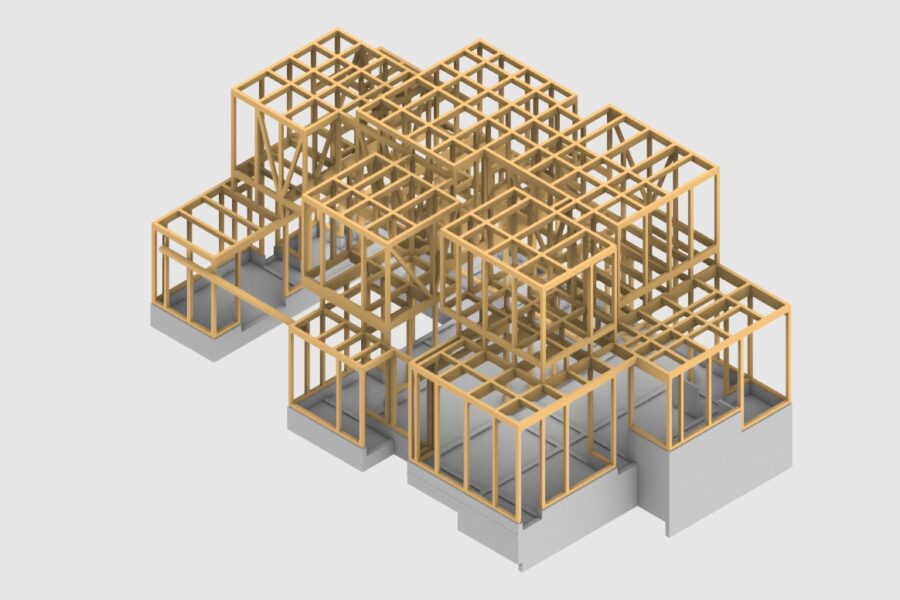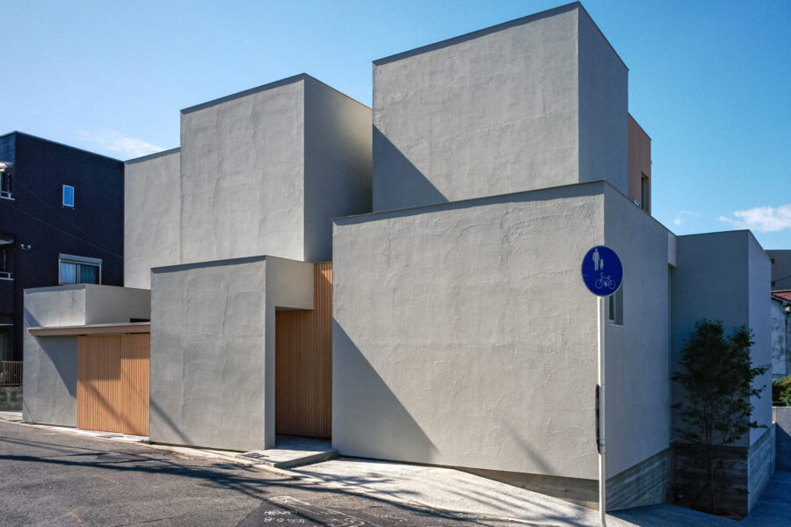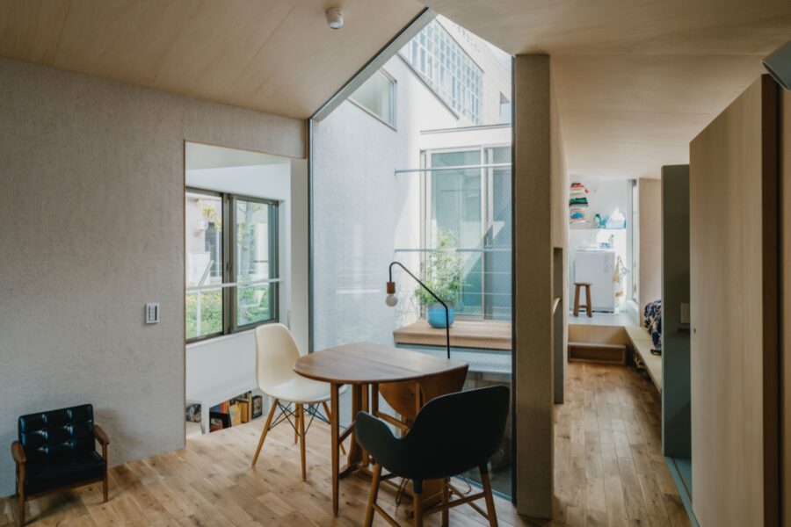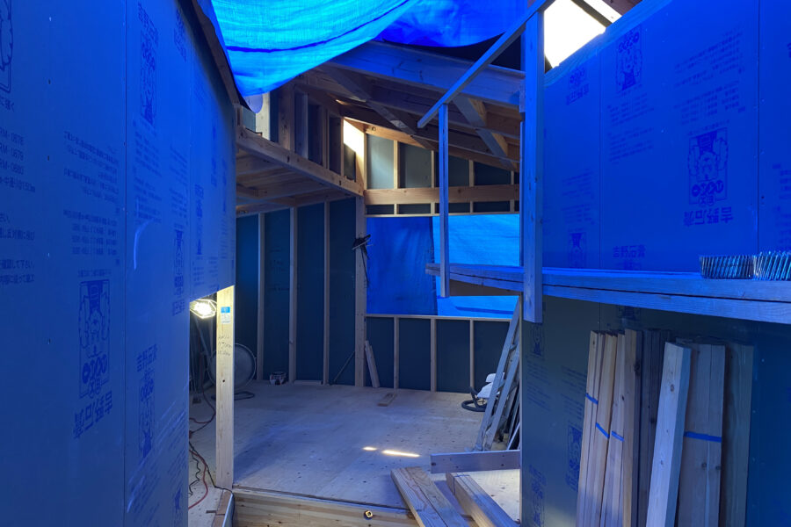マクセル クセがあるスタジオ
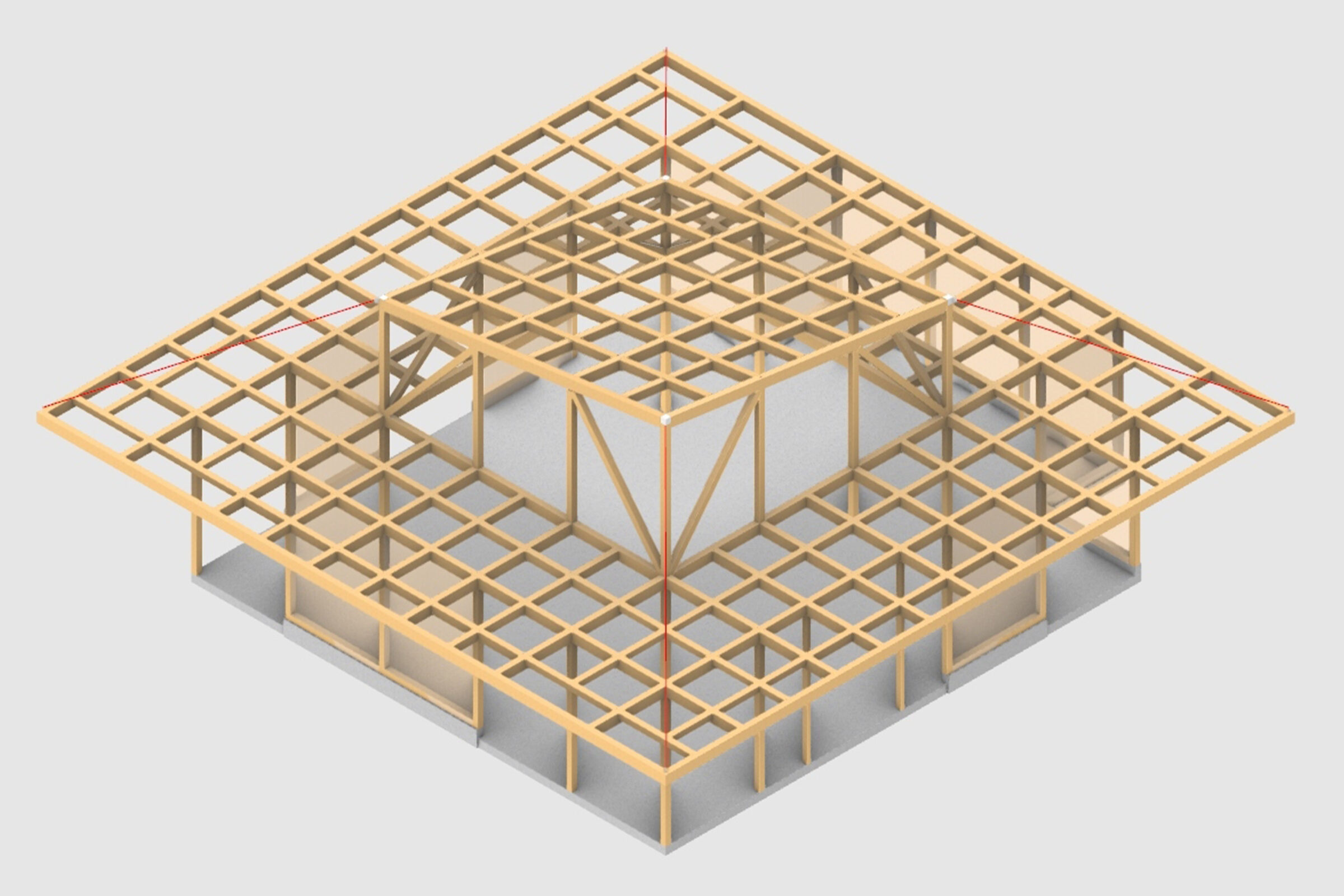
透明度の高いスタジオ建築を、限られた工期と予算で建てることが求められました。
建築家と共に、外周の緑化ワイヤーを構造部材とみなして建築を作ることができないかを考えました。木造の屋根を外周にはね出し、中央に設けたハイサイドライトからステンレスワイヤーで出隅を吊る構造としています。このハイサイドライト部では、斜材を設けてトラス構造を形成することで、梁せいを抑えつつワイヤーの反力を負担する役割を持たせました。
当初は全てのワイヤーをブレースのように耐震要素として計画する案で進めていたが、接合部のコストから今回は断念しています。構造と非構造の間を探ることで、今後の展開を予感させる建築の作り方に挑戦できたと考えています。
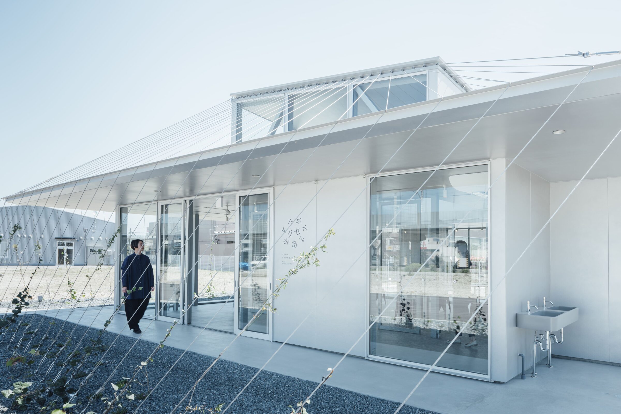
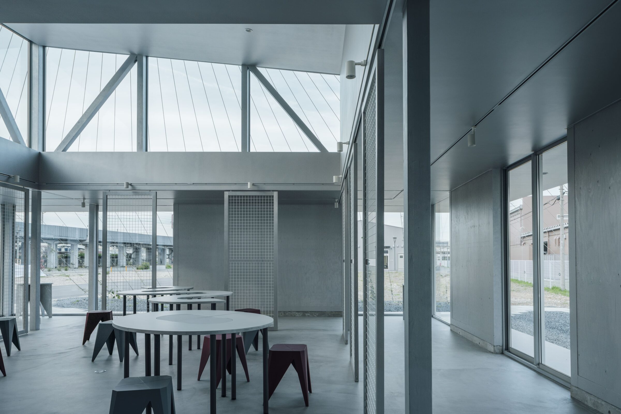
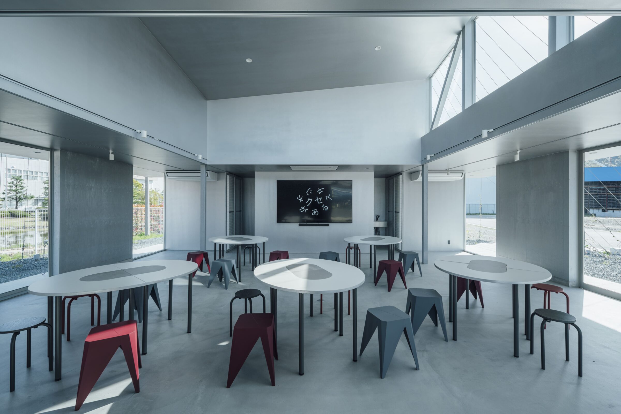
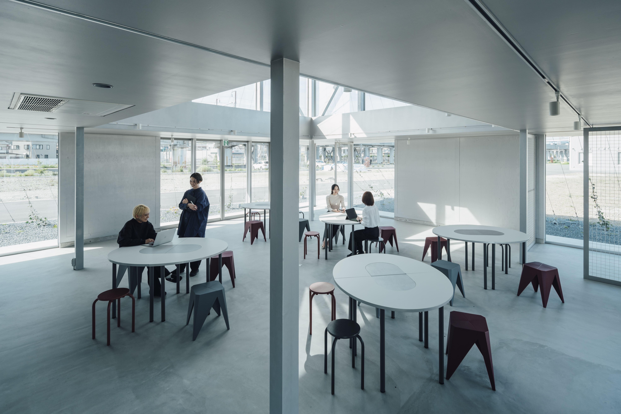
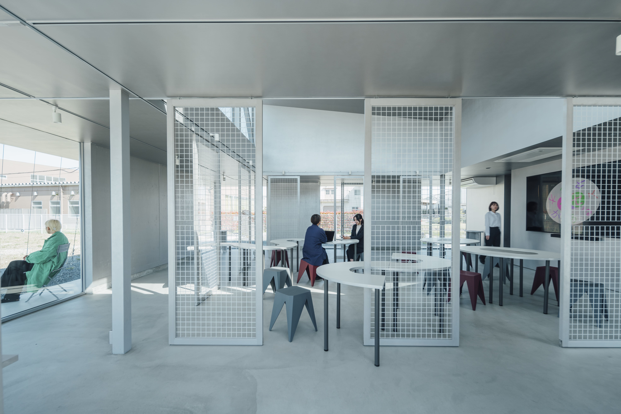
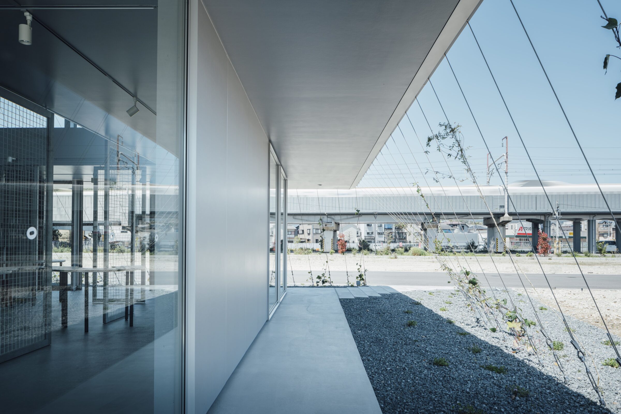
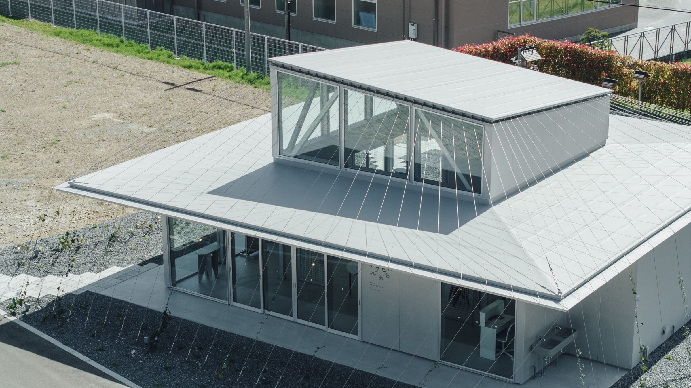
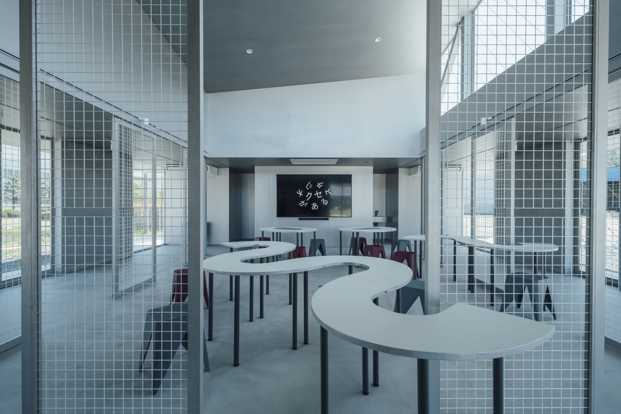
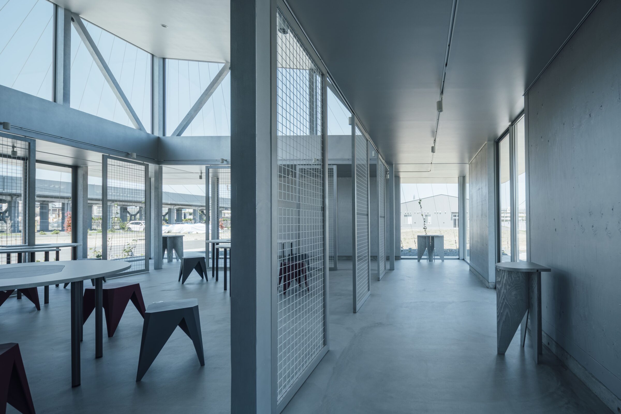
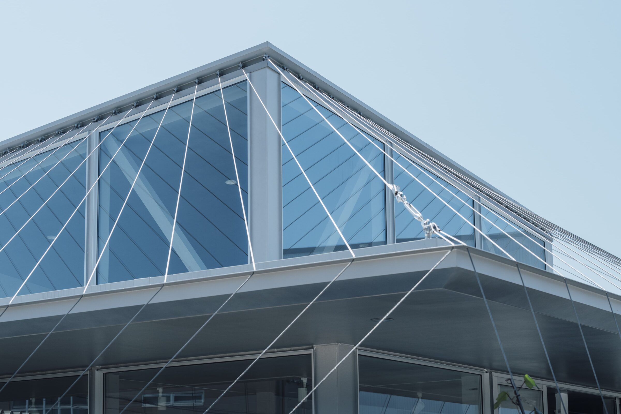
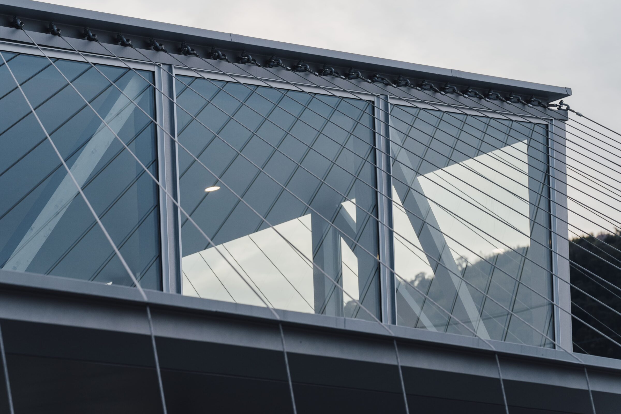
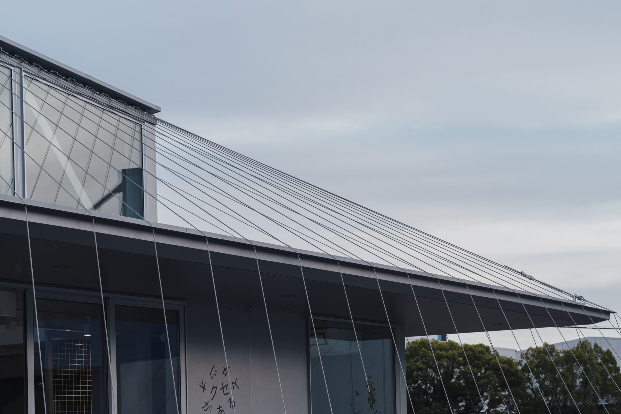
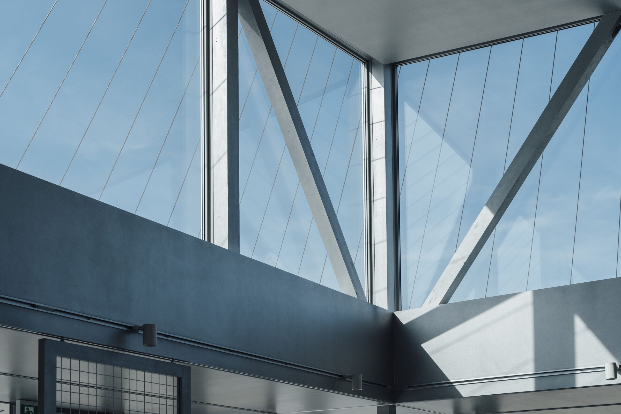
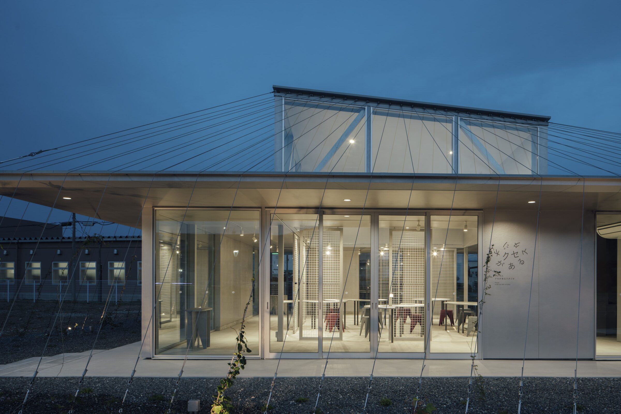
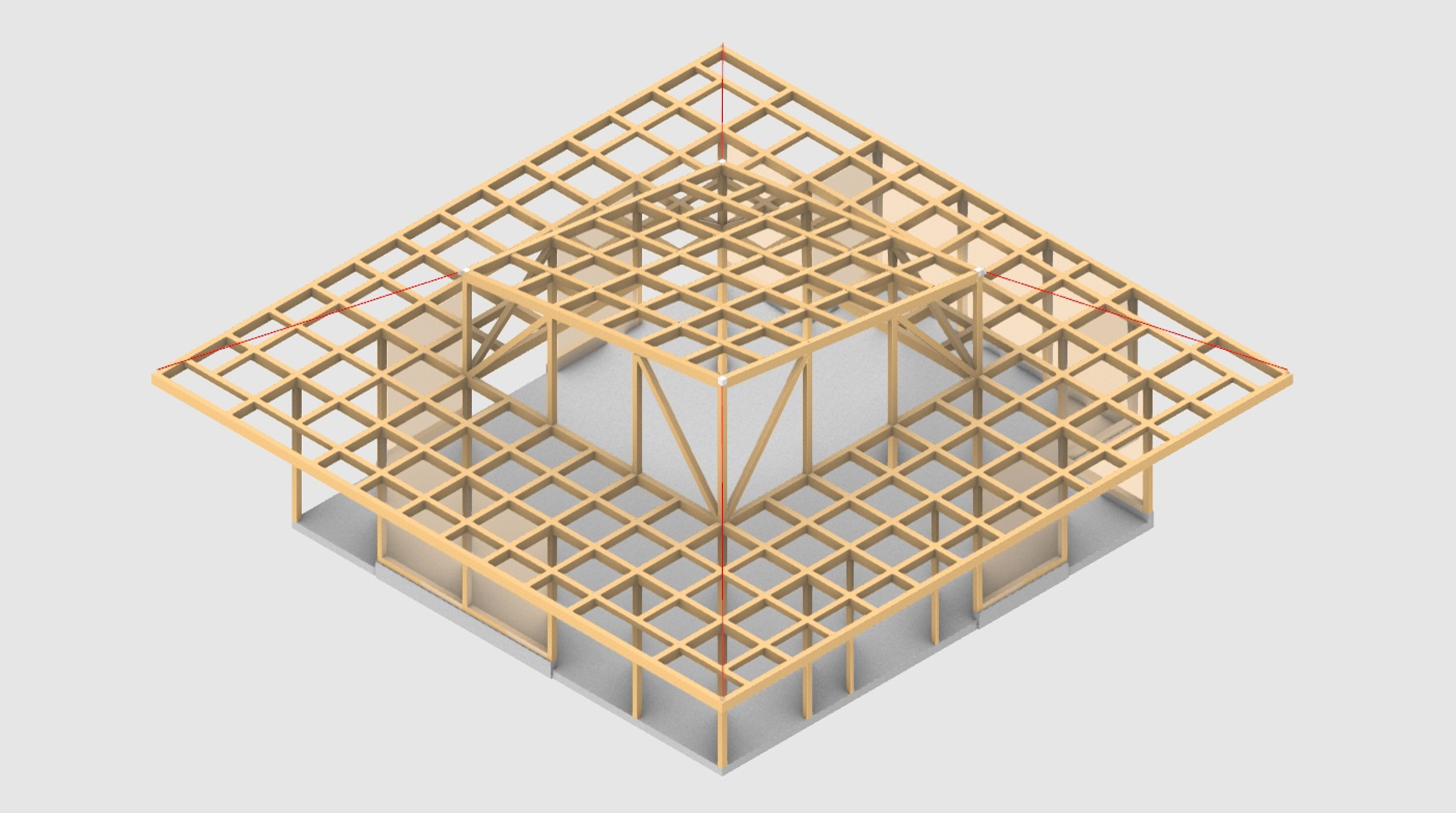
以下、IN-STRUCT撮影
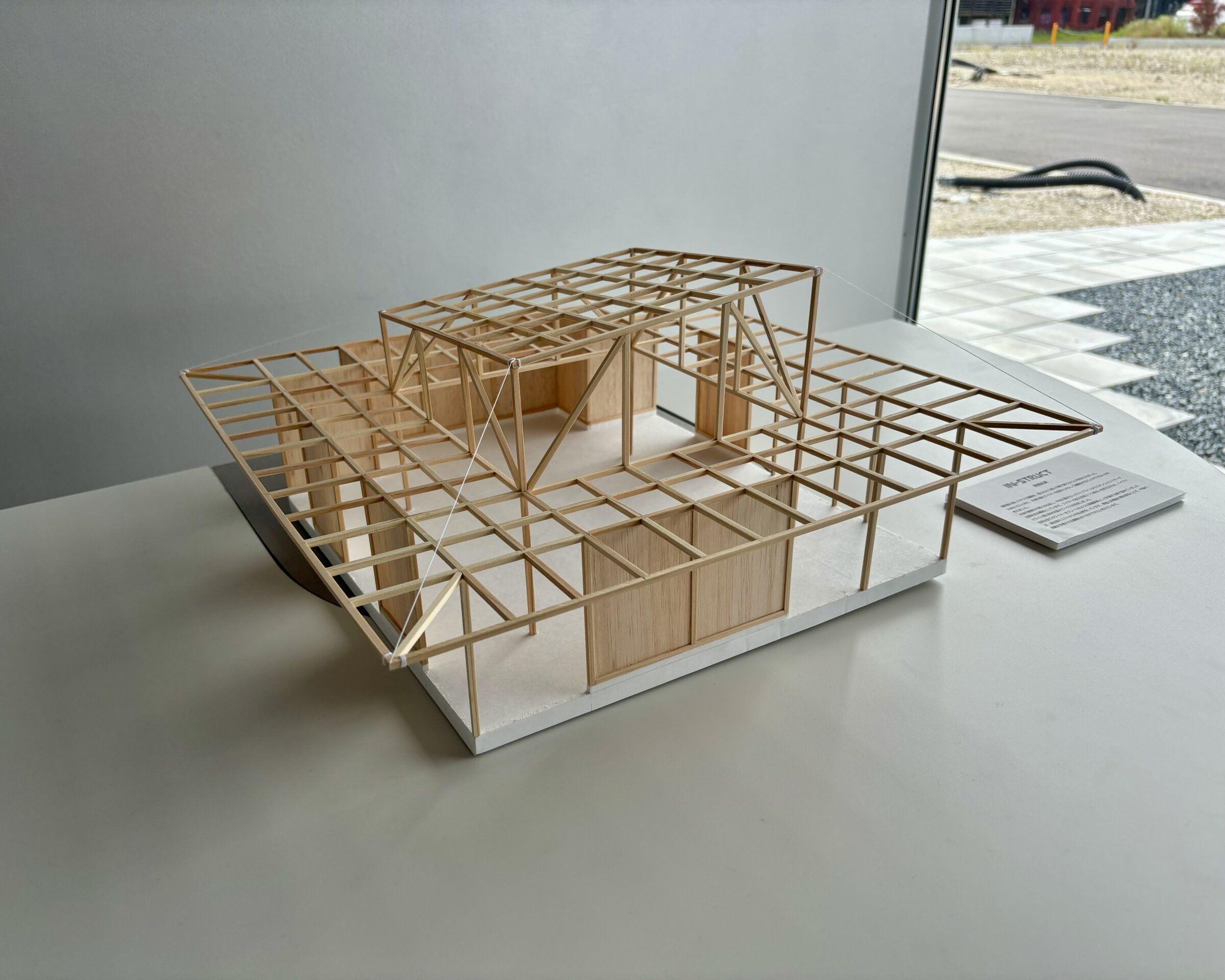
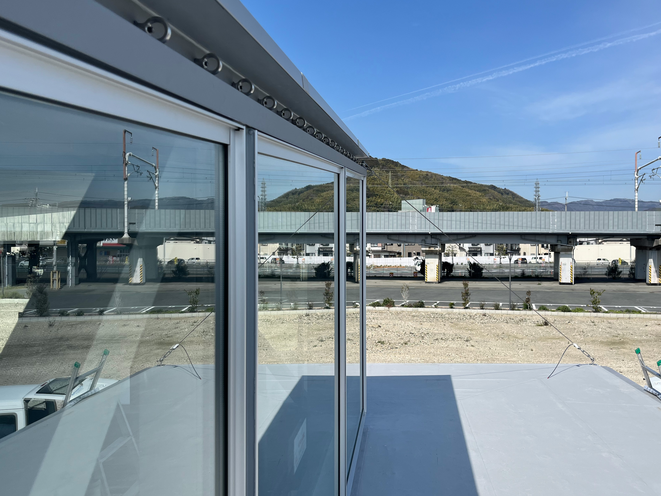
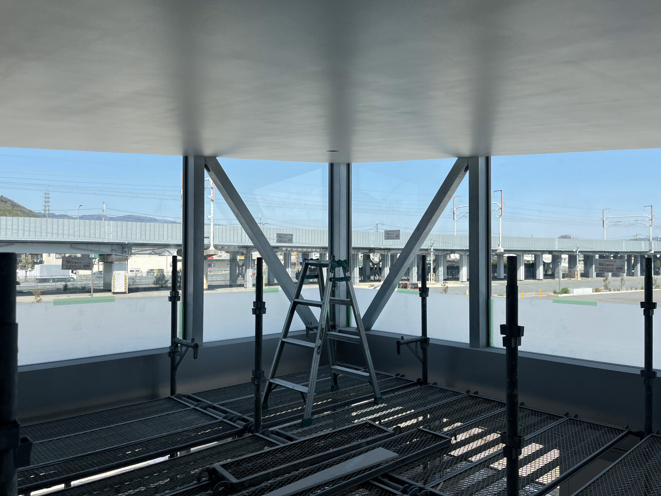
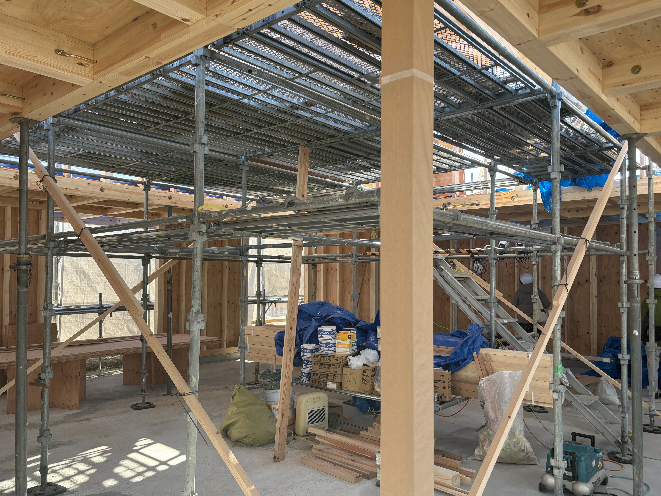
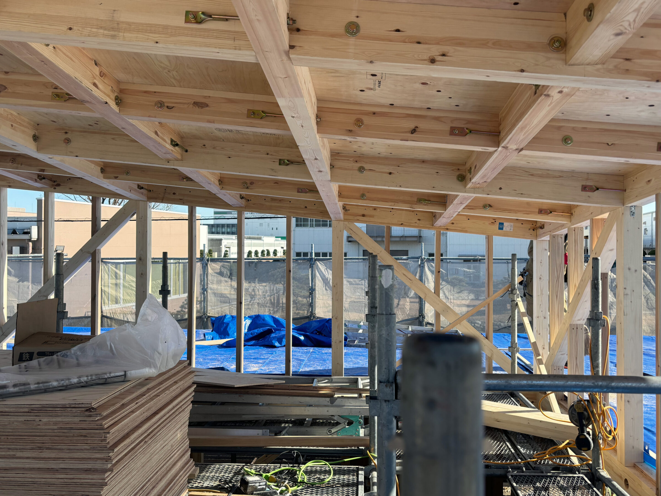
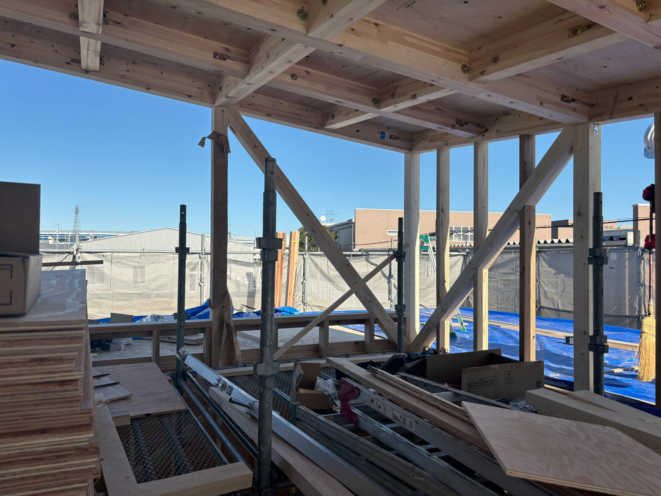
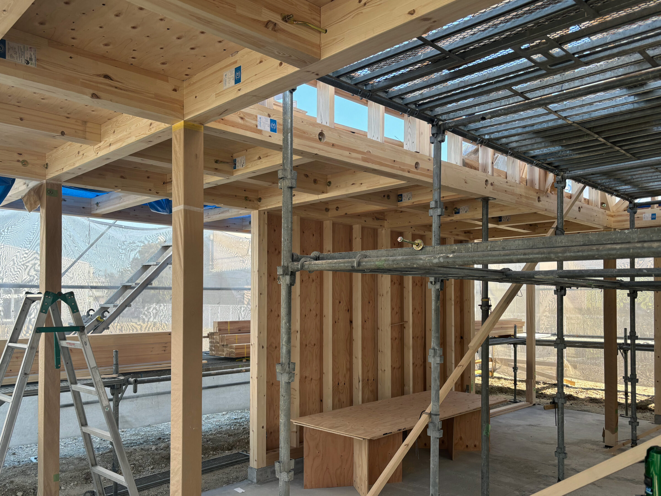
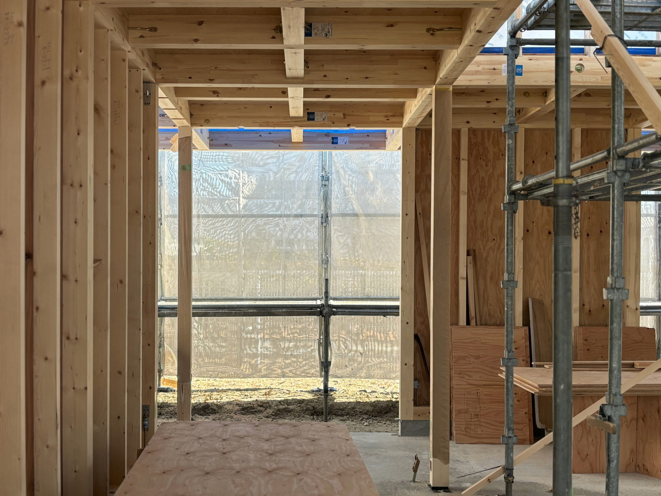
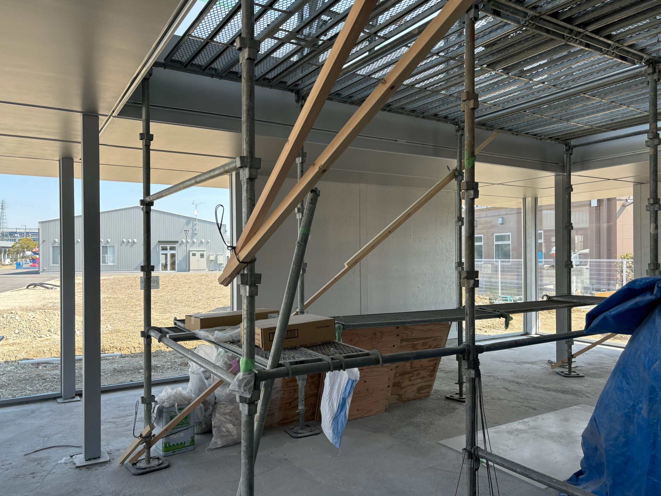
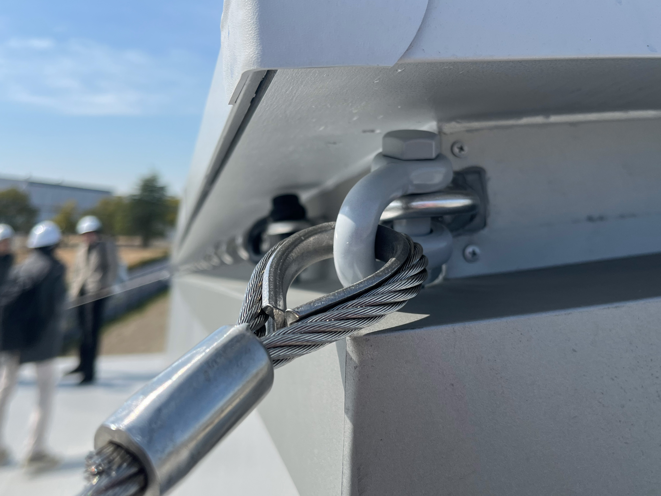
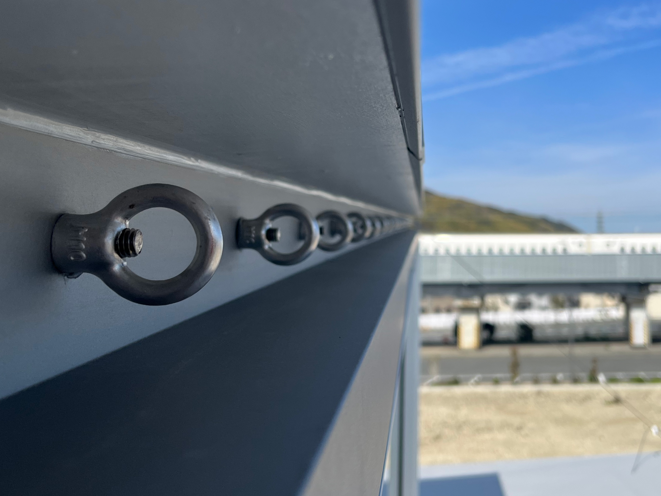
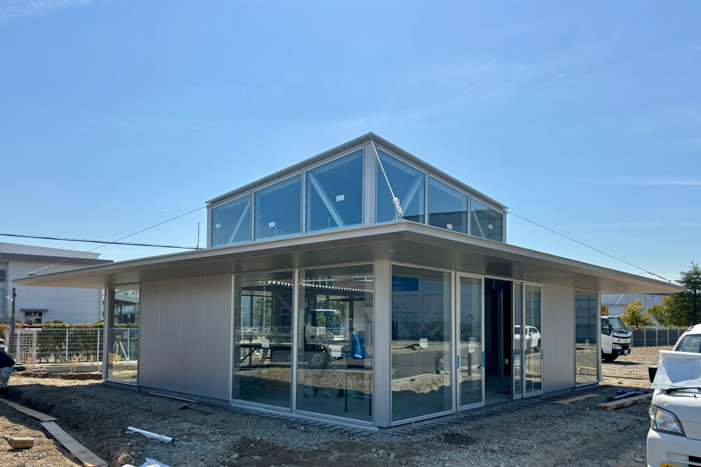
所在地:京都府
用途:スタジオ
竣工:2024/3
建築家:kvalito / 水上和哉
構造設計:IN-STRUCT
施工:木村工務店
撮影:足袋井竜也
工事種別:新築
構造:木造
規模:1階
担当者:東郷 拓真
掲載:
・architecturephoto
・designboom
・gooood
・KJ 8月号
Location: Kyoto Prefecture
Use: Studio
Completion: March 2024
Architect: kvalito / Kazuya Mizukami
Structural Design: IN-STRUCT
Construction: Kimura Corporation
Photography: Tastuya Tabii
Type of construction: New construction
Structure: Wooden
Scale: Single story
Project member: Takuma Togo
Publications:
- architecturephoto
- designboom
- gooood
- KJ August
We were required to build a highly transparent studio architecture within a limited construction period and budget.
Together with the architects, we considered whether it would be possible to build the studio with Green Wall Wire Rope as a structural member. The wooden roof is extended around the perimeter, and stainless steel wires are used to suspend the corners from the clerestory in the center. In this clerestory section, diagonal bracings were installed to form a truss structure to bear the reaction force of the wires while reducing the height of the beam.
We had originally proposed to plan all the wires as earthquake-resistant elements like braces, but decided against it this time due to the cost of the joints. By exploring the space between structure and non-structure, we challenged to create an architecture that foreshadows future developments.
