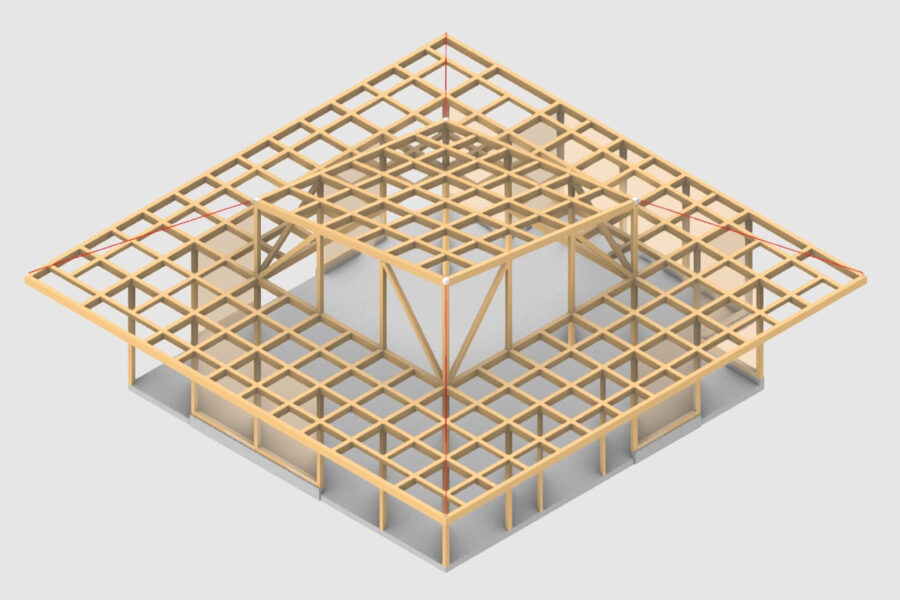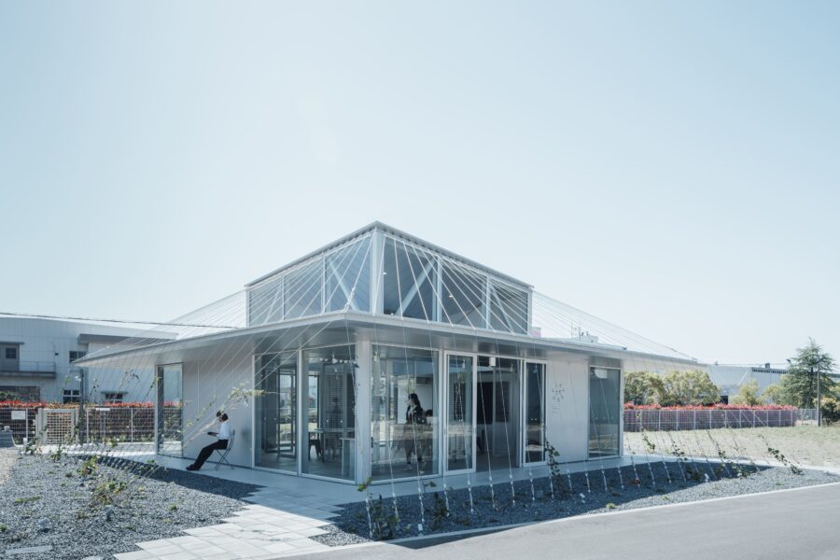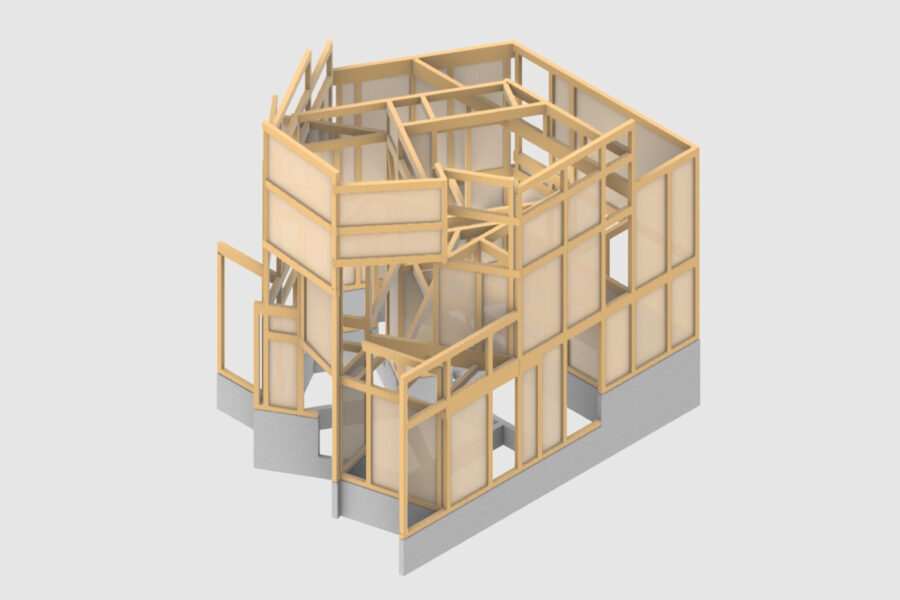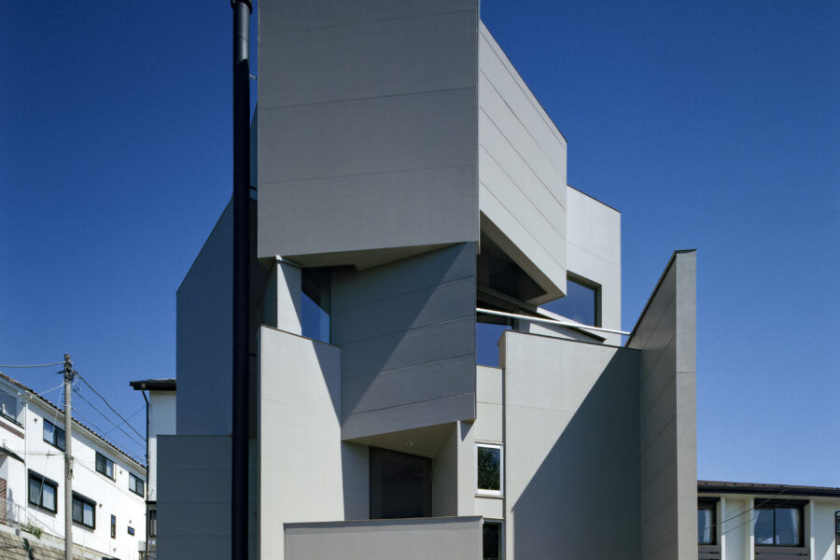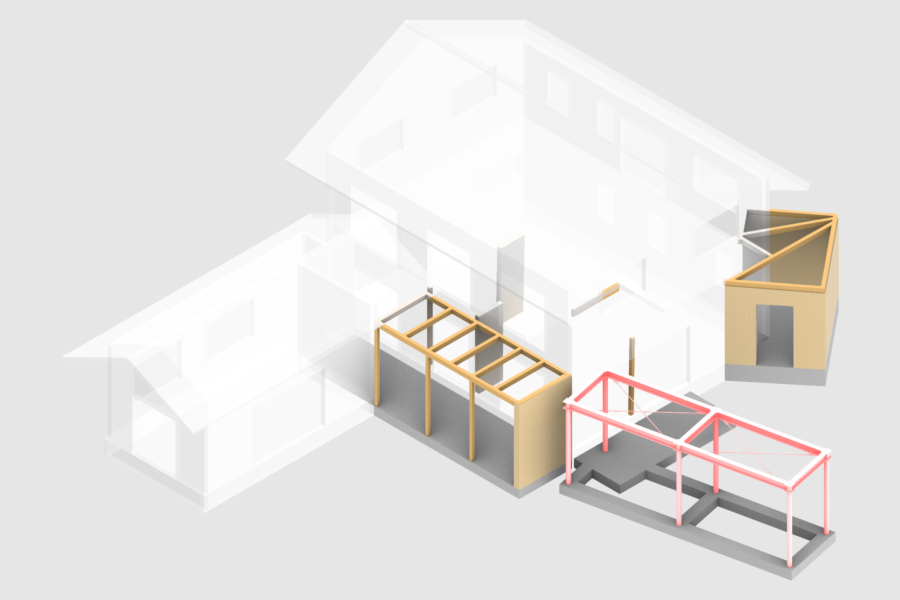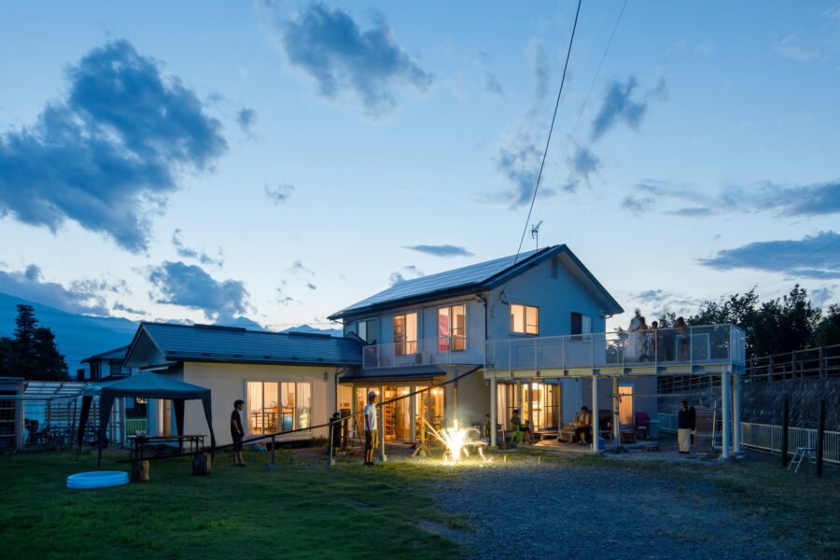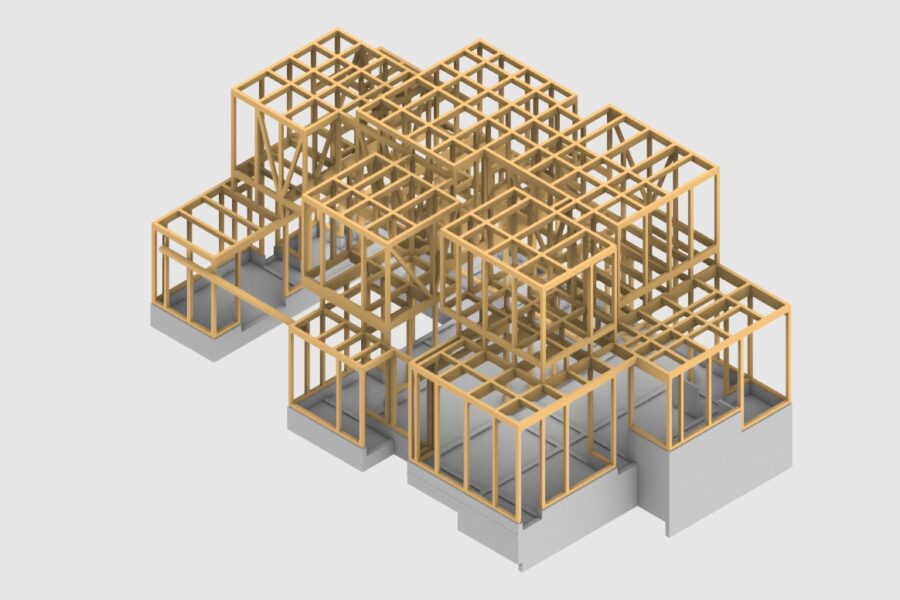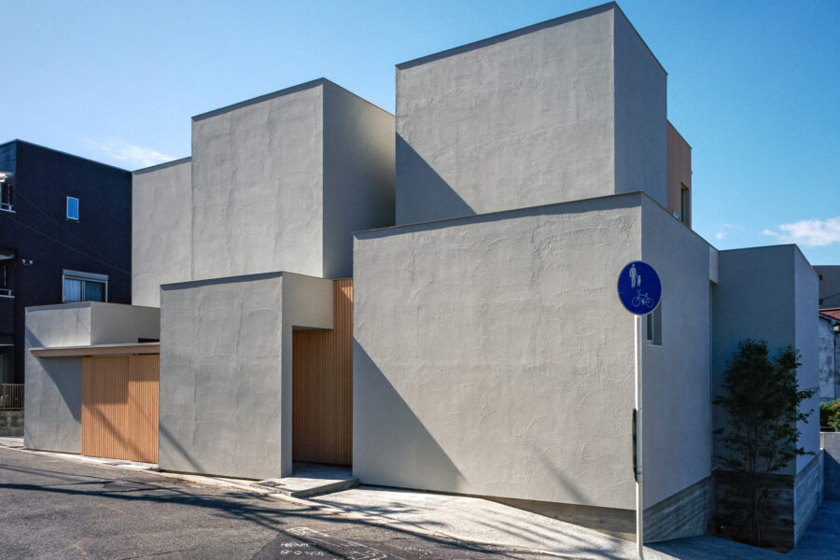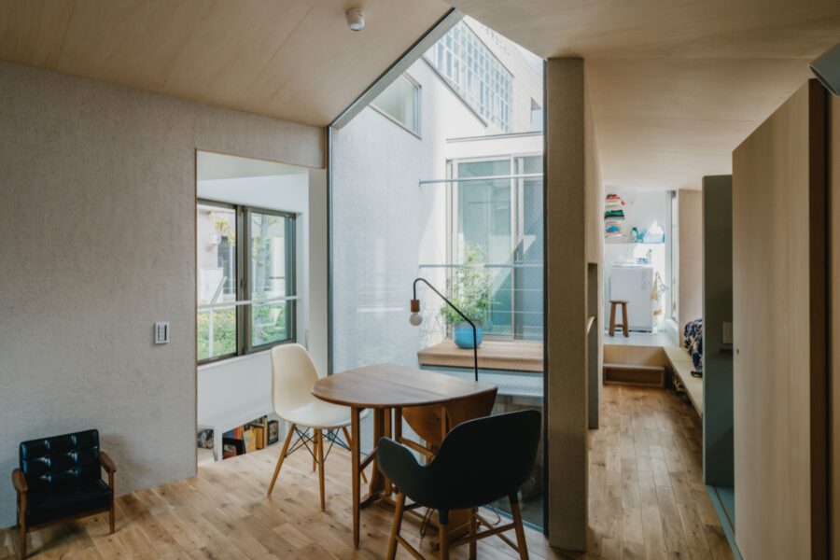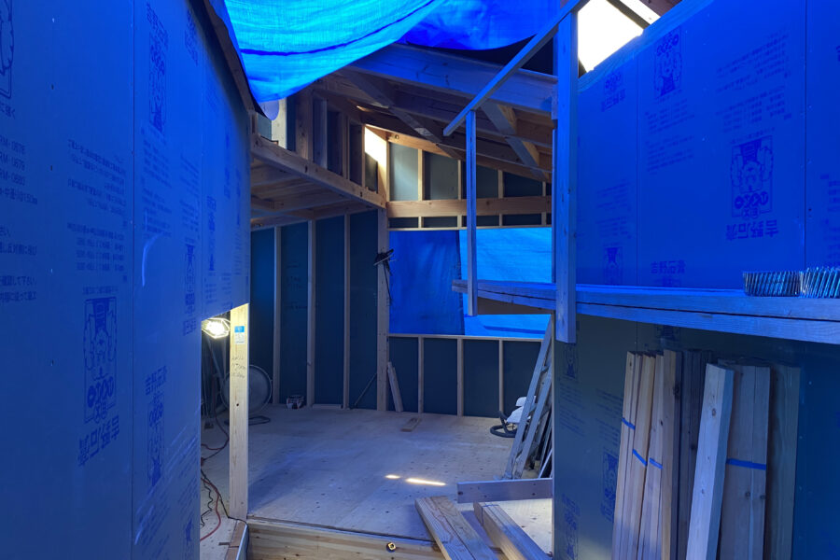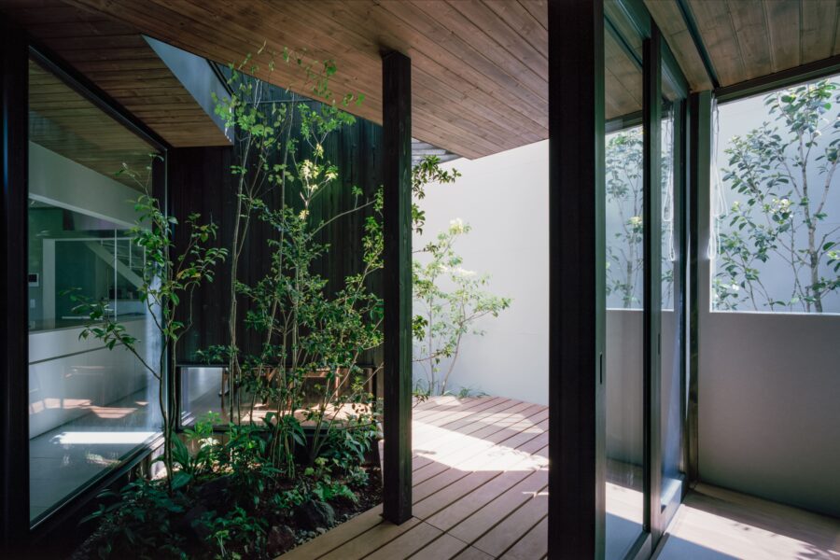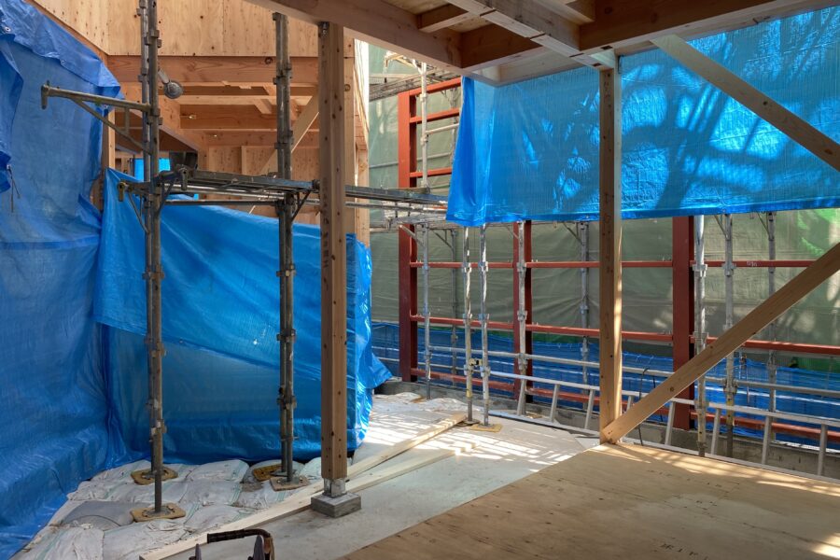SUI.
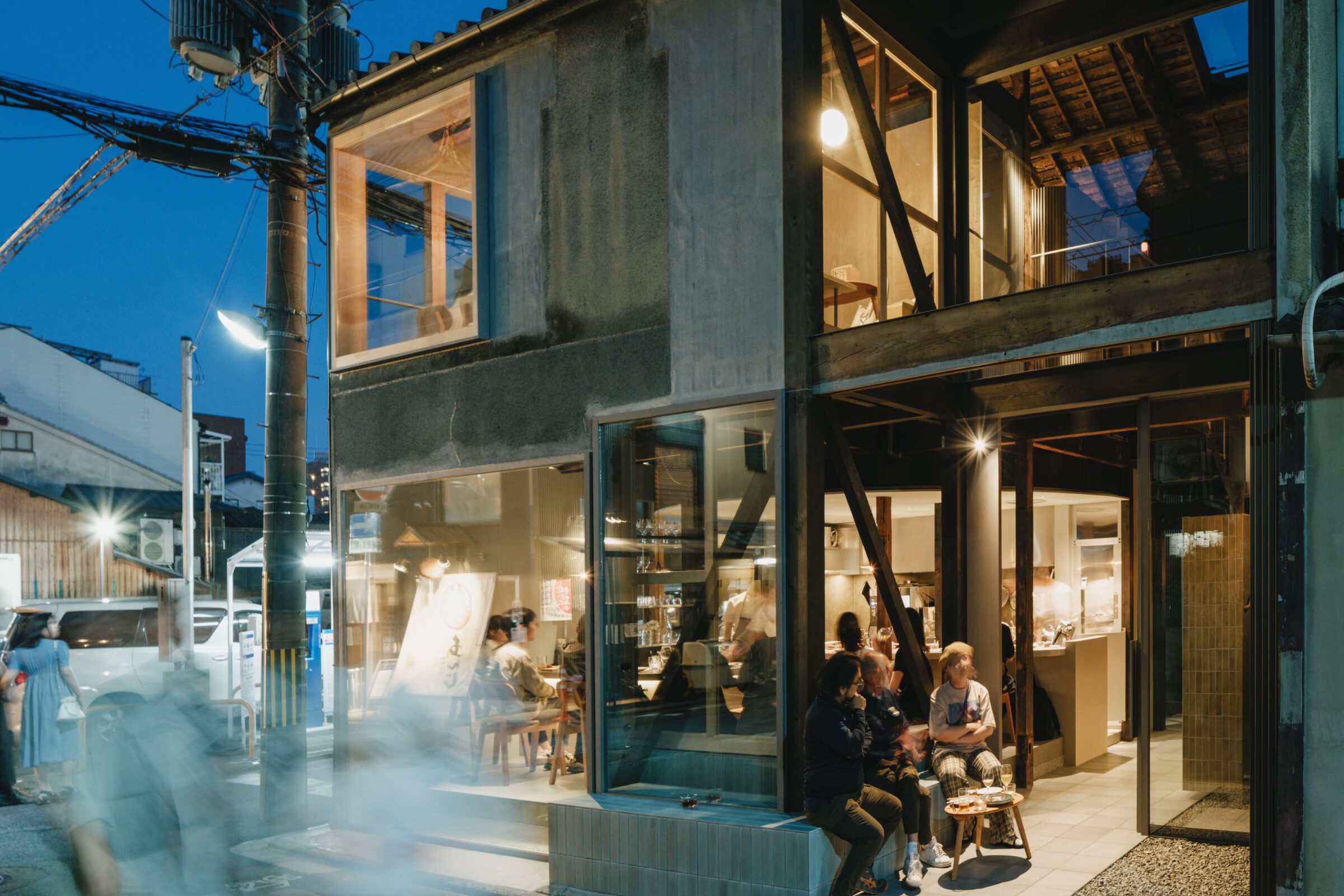
京都の中心地に建つ古い木造建物に路地を引き込み、これを街に開いたレストランへと改修する計画です。L字の路地により二階の床も撤去されるため、路地で区切られ残った矩形のエリアを建築の内部とみなし、耐震要素を再編成しました。 現代の構法に近い強度型の設計を採用することで、角地の利点を生かした開口の多いファサードをつくることが可能となります。耐震要素の箇所を絞ったことで基礎範囲も最小限におさえられ、改修範囲の大きさと比較して経済的な設計が実現しました。 外から引き込んだ路地には軽やかな鉄骨階段が挿入され、緩やかに人を内部へと誘います。
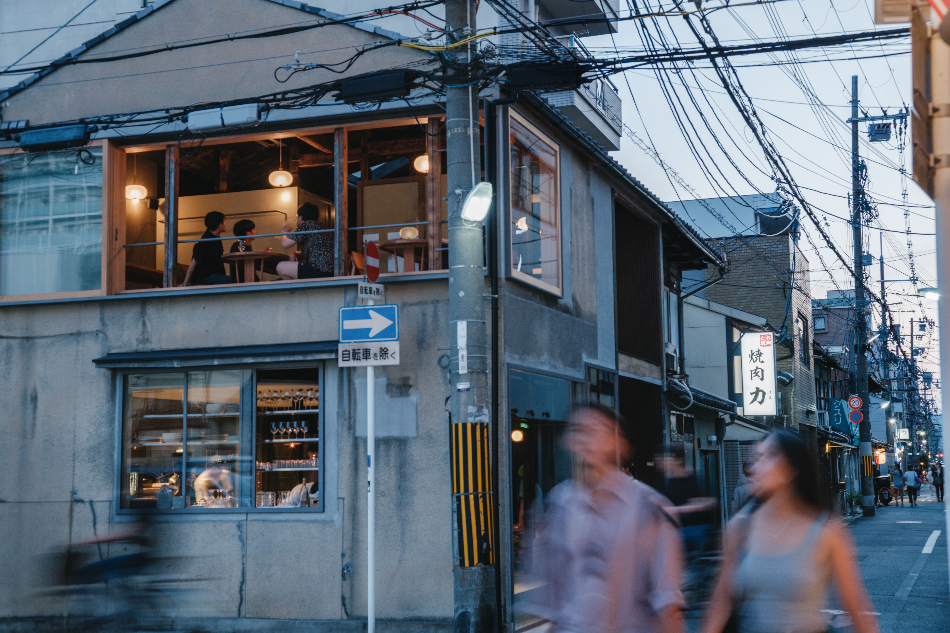
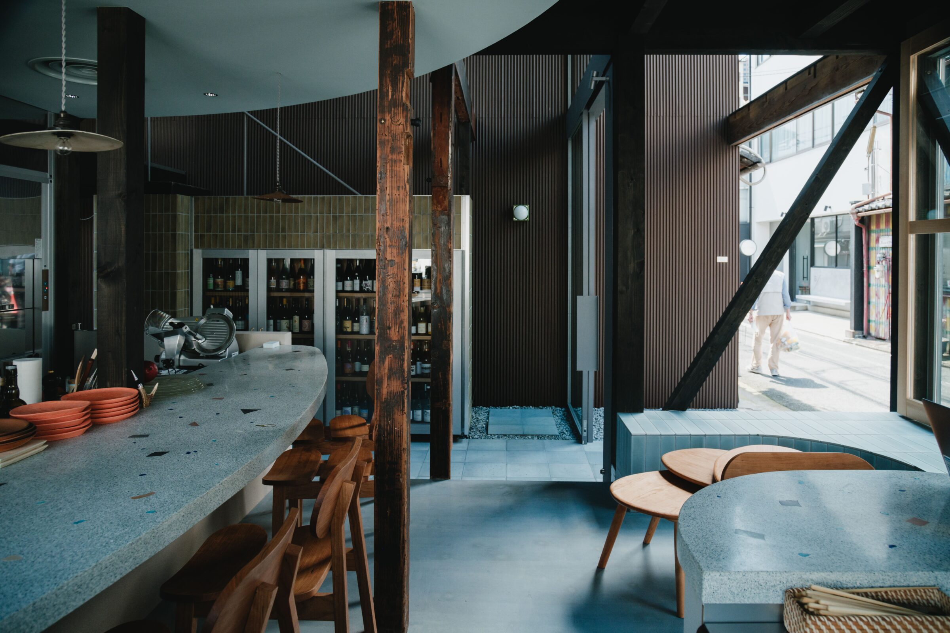
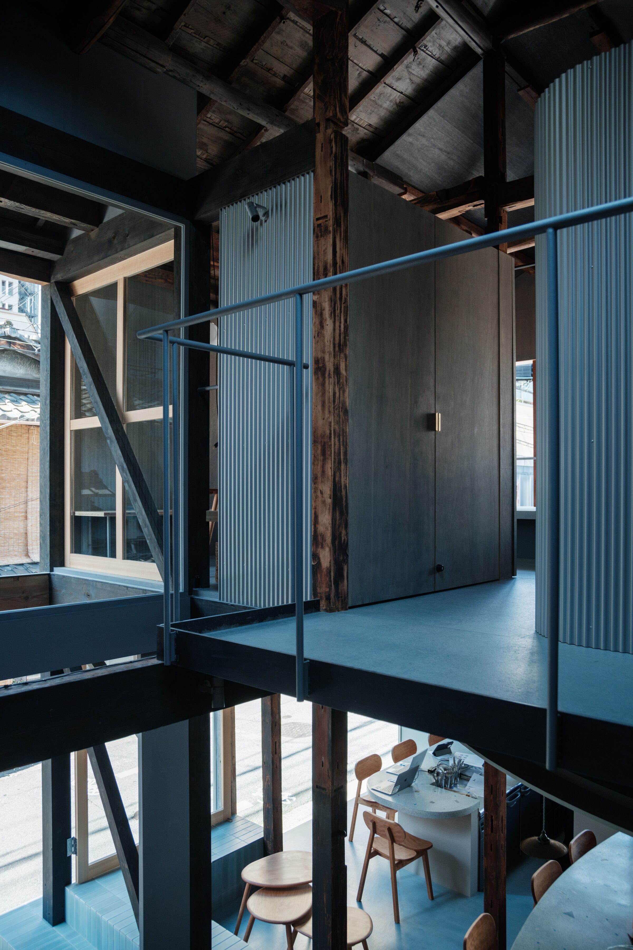
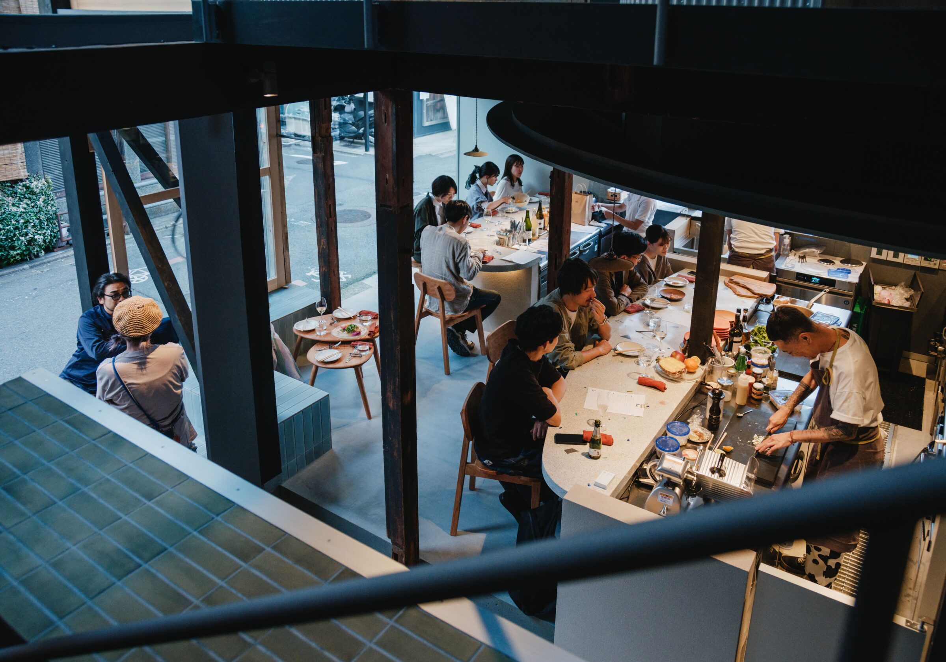
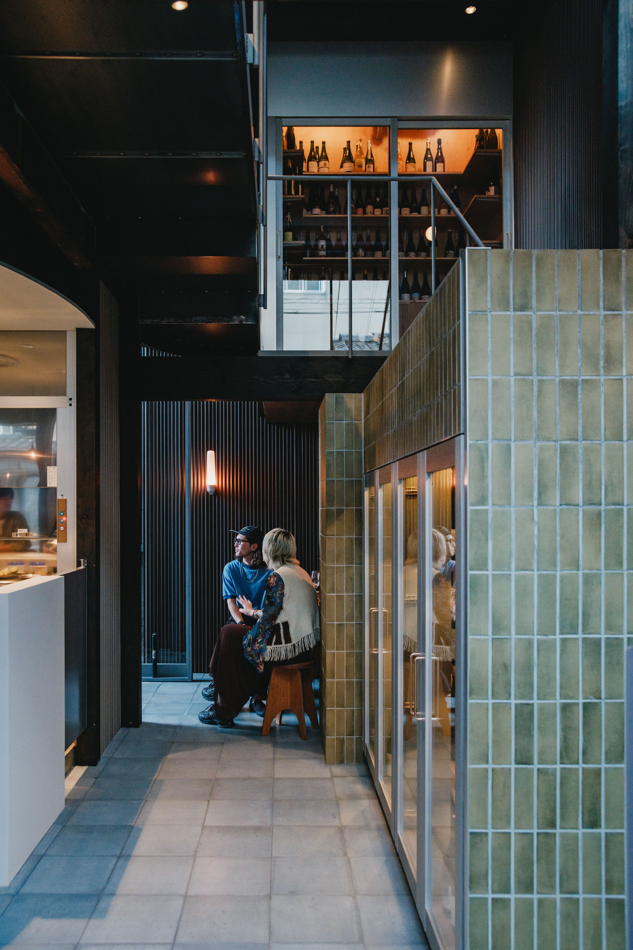
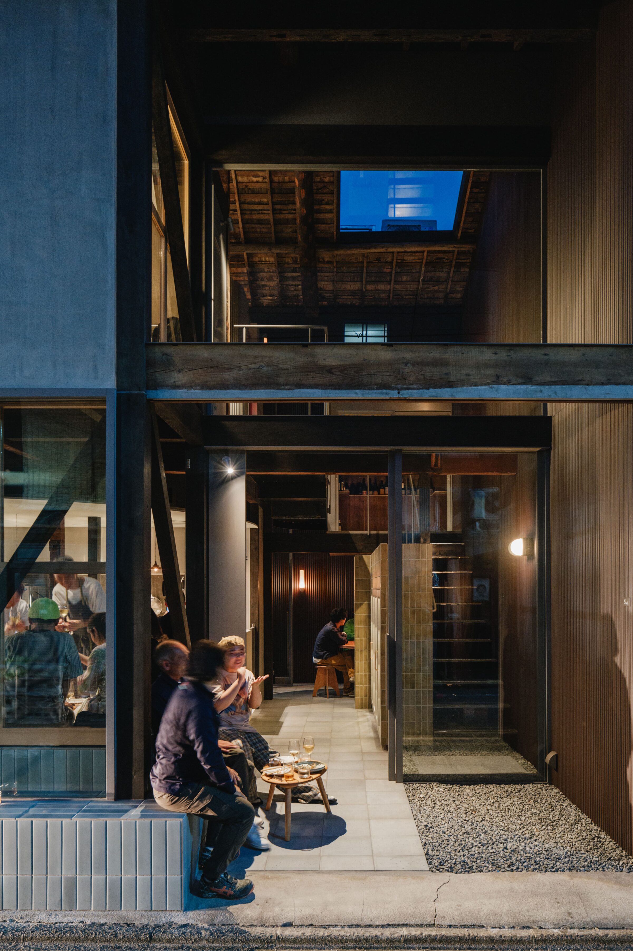
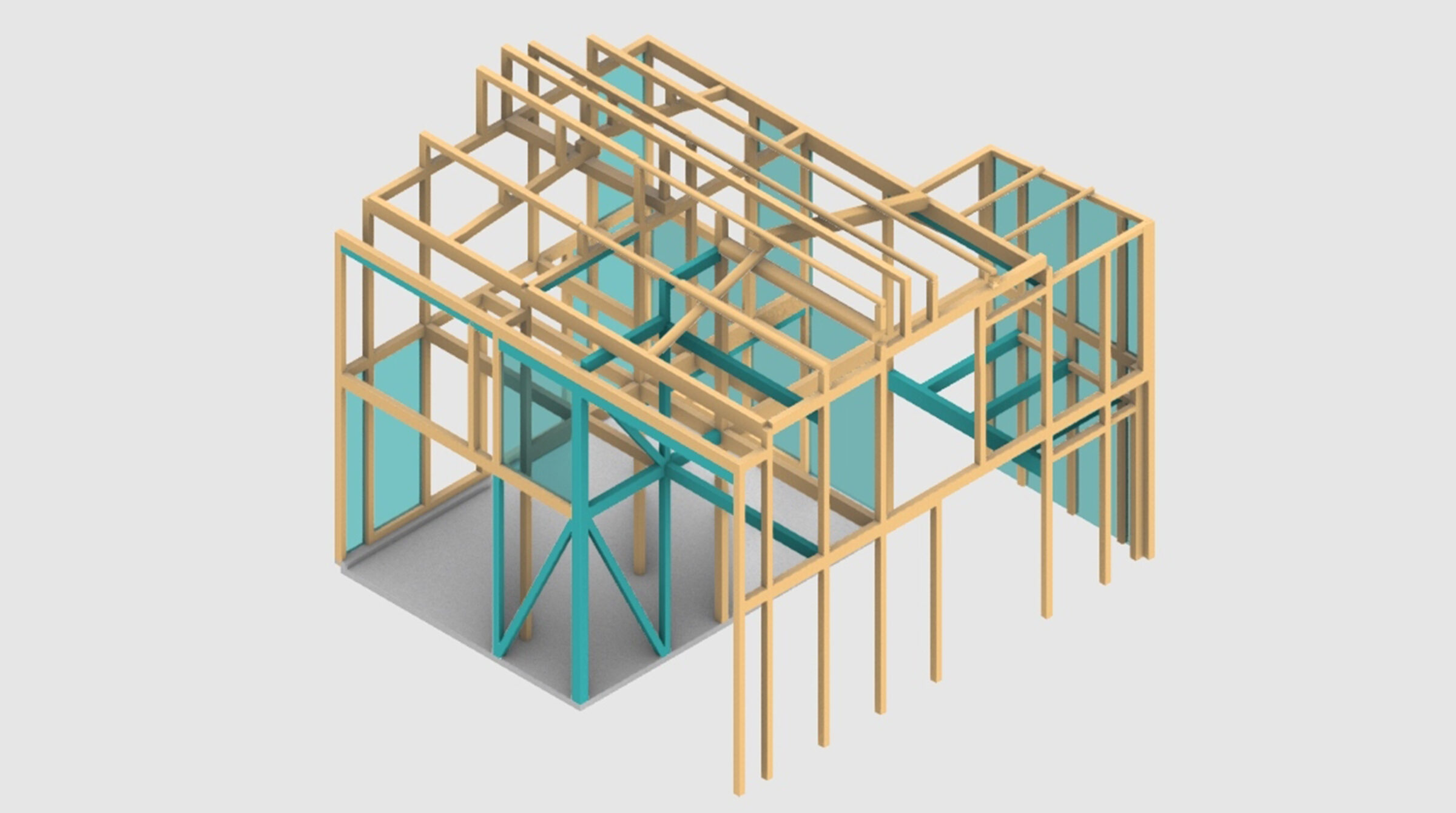
以下、IN-STRUCT撮影
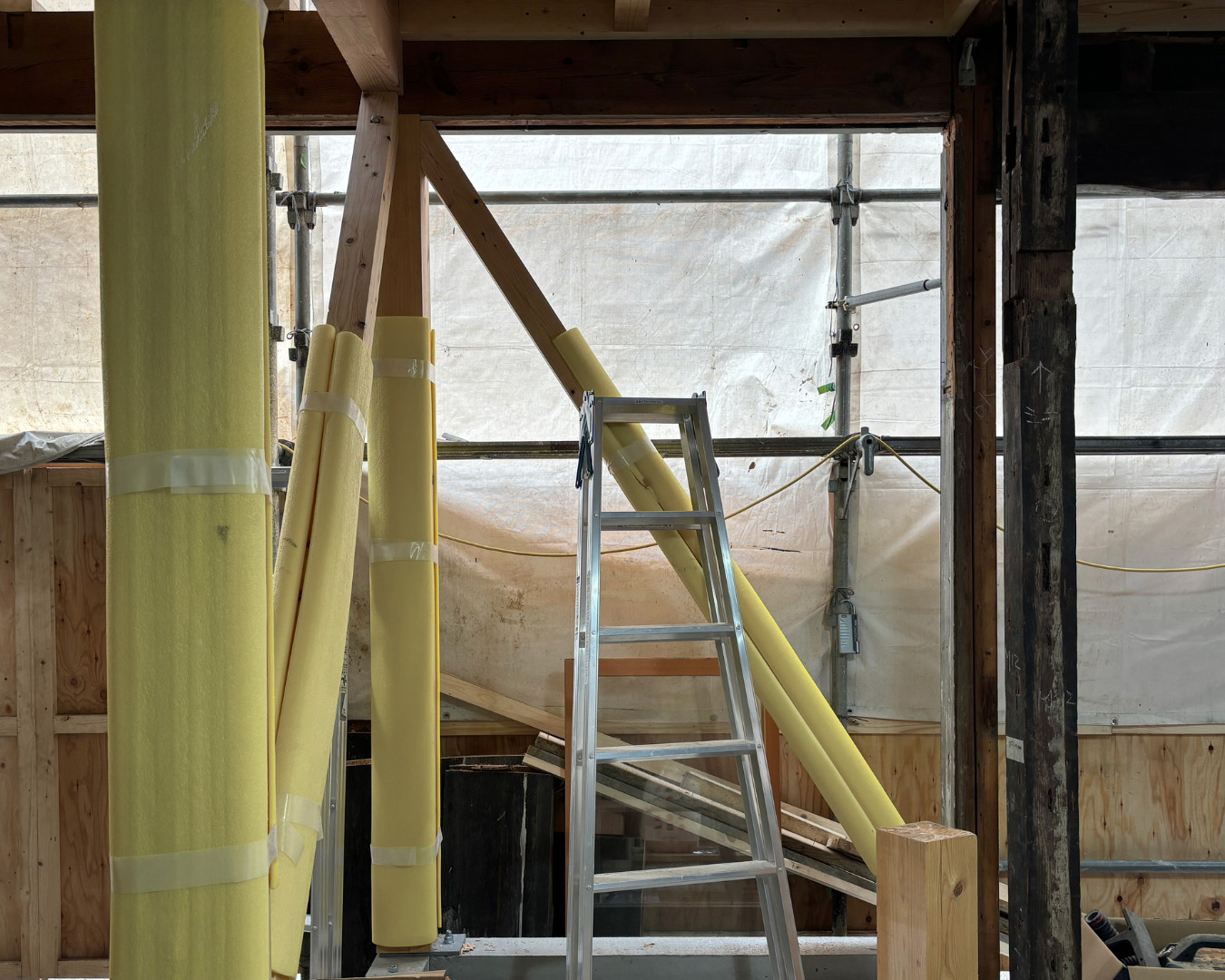
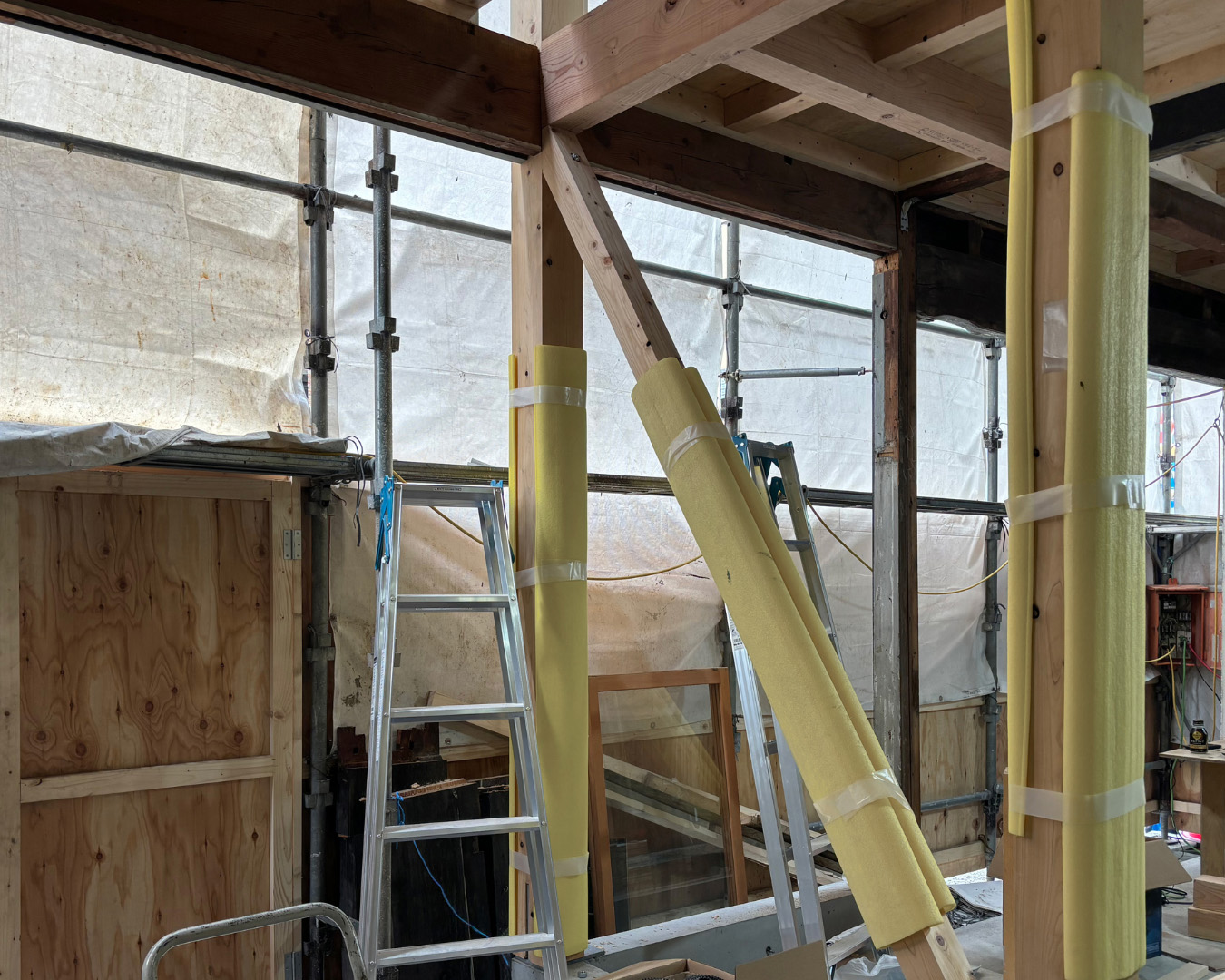
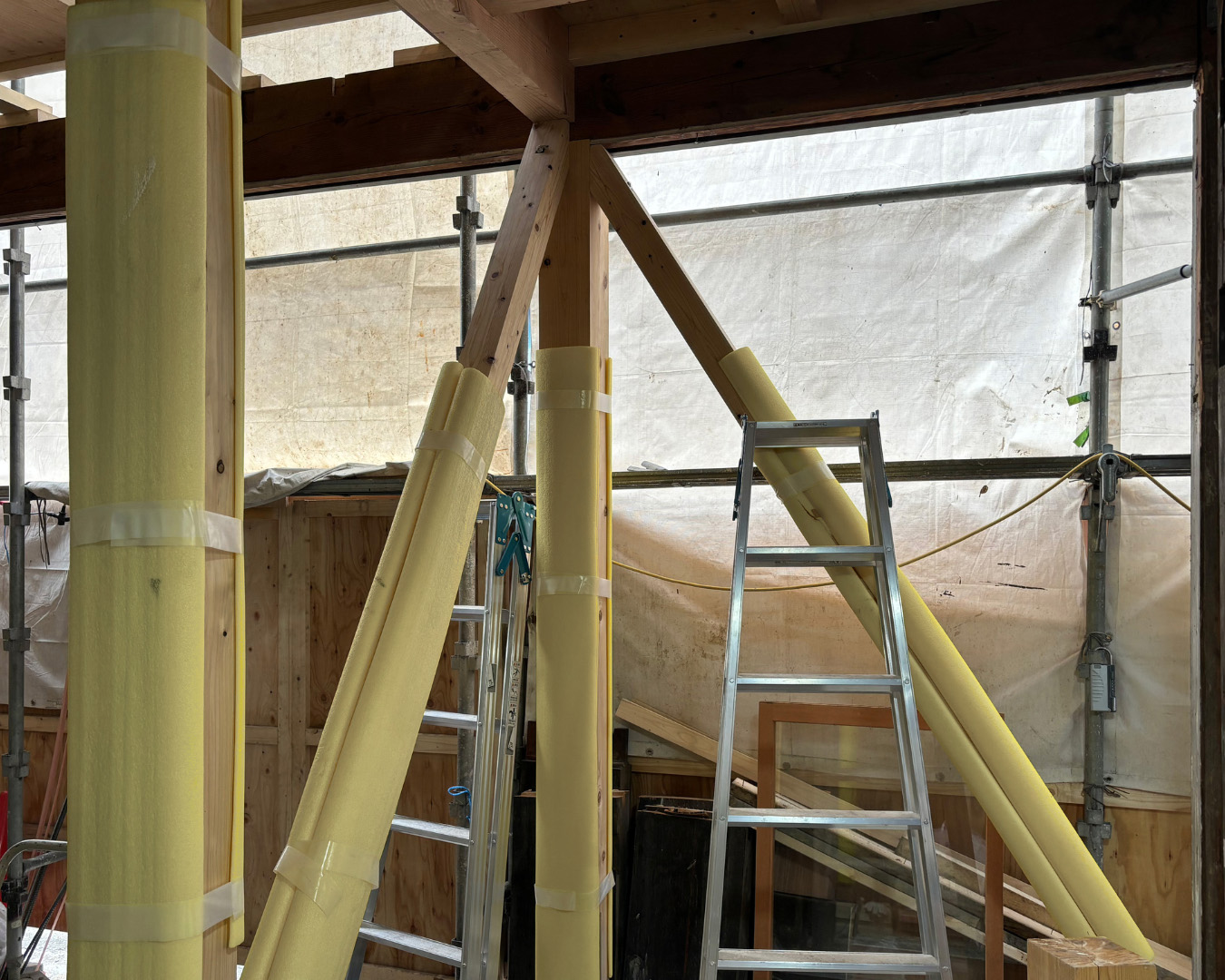




所在地:京都府
用途:飲食店
竣工:2024/5
建築家:OSTR
構造設計:IN-STRUCT
施工:清武ワークス
撮影:大竹央祐
什器:iei
照明:ARUSE
工事種別:リノベーション
構造:木造
規模:二階建
担当者:東郷拓真
Location: Kyoto
Use: Restaurant
Completion: March 2024
Architect: OSTR
Structural Design: IN-STRUCT
Construction: Kiyotake works
Photography: Yosuke Ohtake
Type of construction: Renovation
Structure: Wooden
Scale: 2 stories
Project member: Takuma Togo
This project is to convert an old wooden building in the center of Kyoto into a restaurant open to the city by adding an alley to the building. By adopting a strength-type design similar to modern construction methods, it is possible to create a façade with many openings, taking advantage of the corner lot. By narrowing down the location of the seismic elements, the scope of the foundation was also minimized, resulting in an economical design compared to the size of the retrofit area. A light steel staircase is inserted into the alleyway drawn in from the outside, gently inviting people to the interior.
