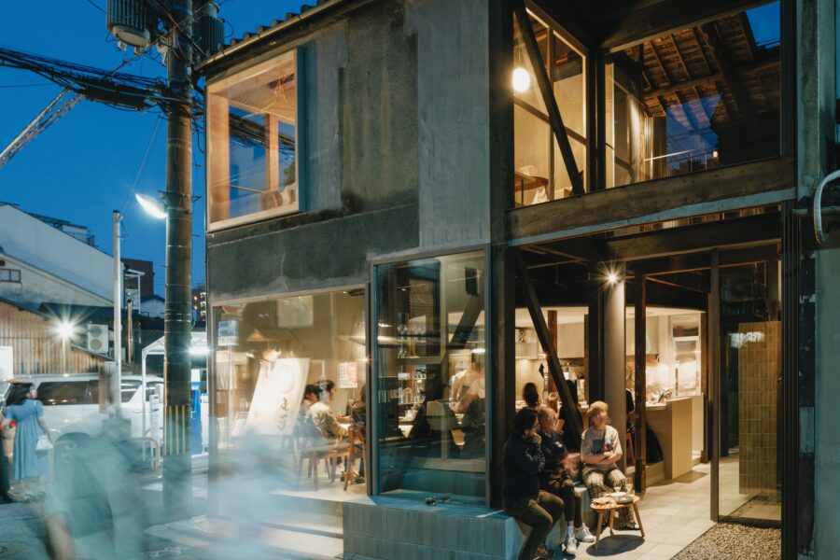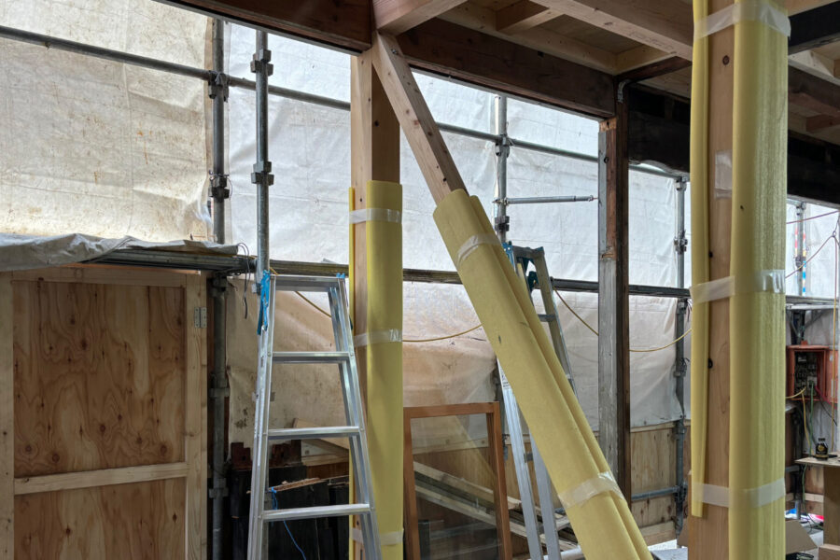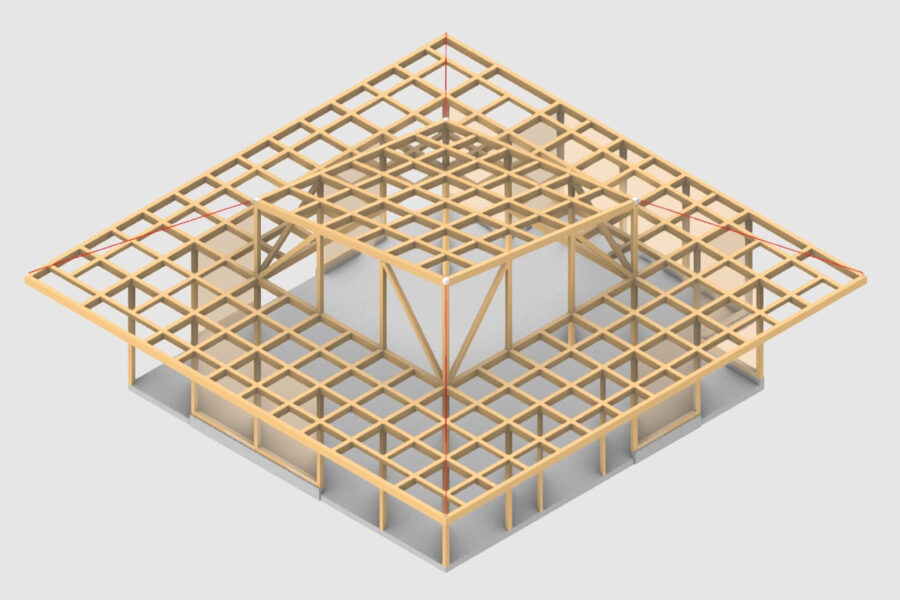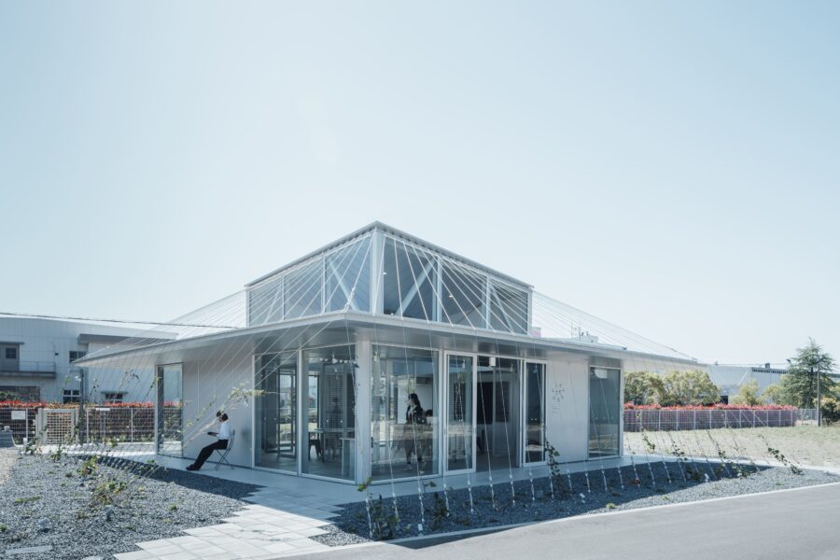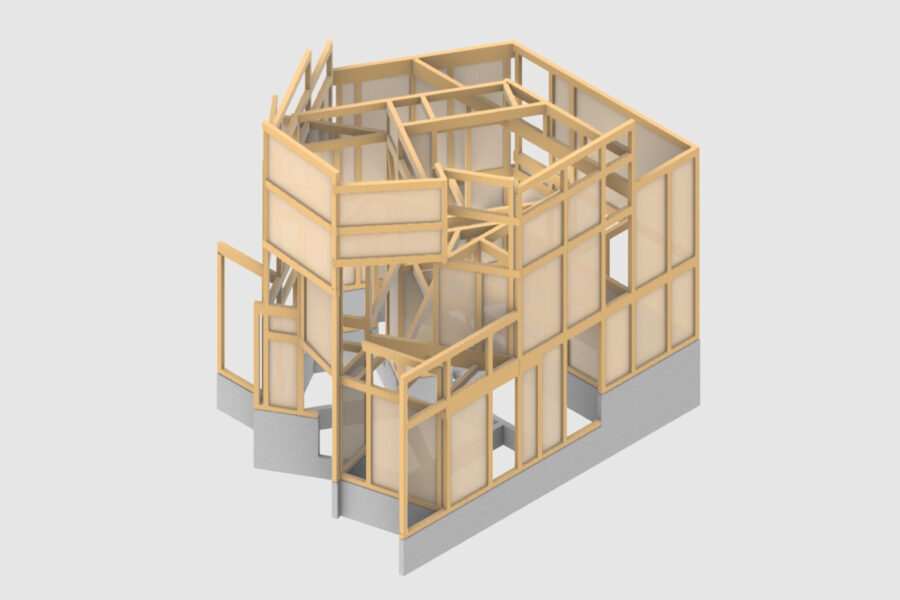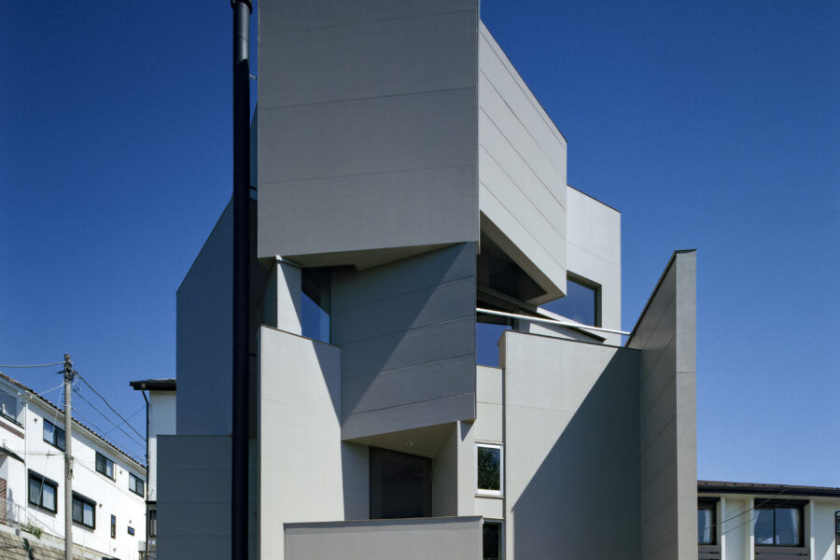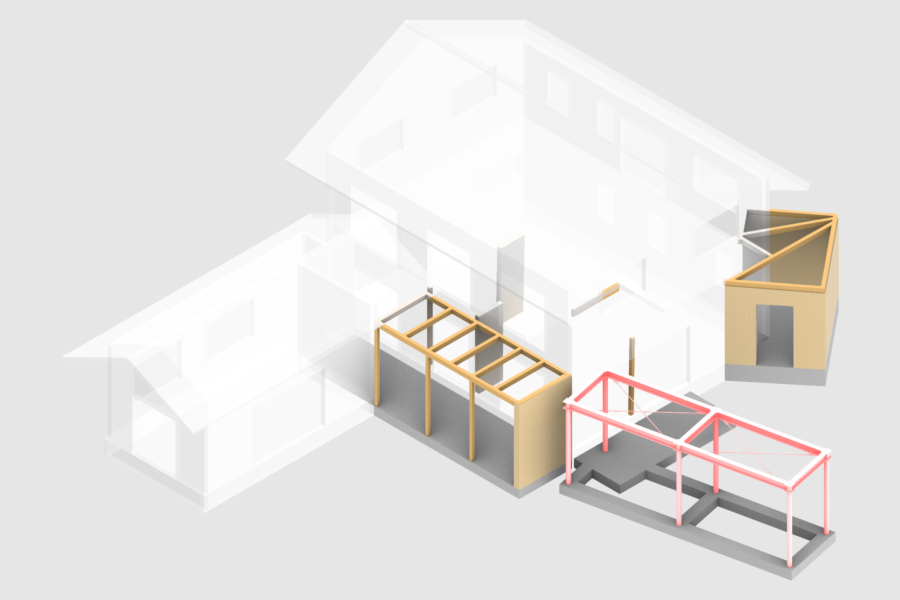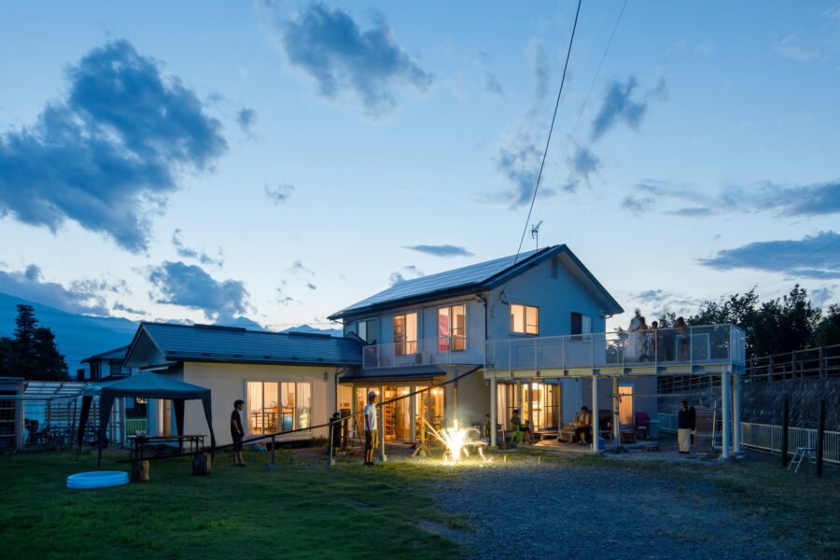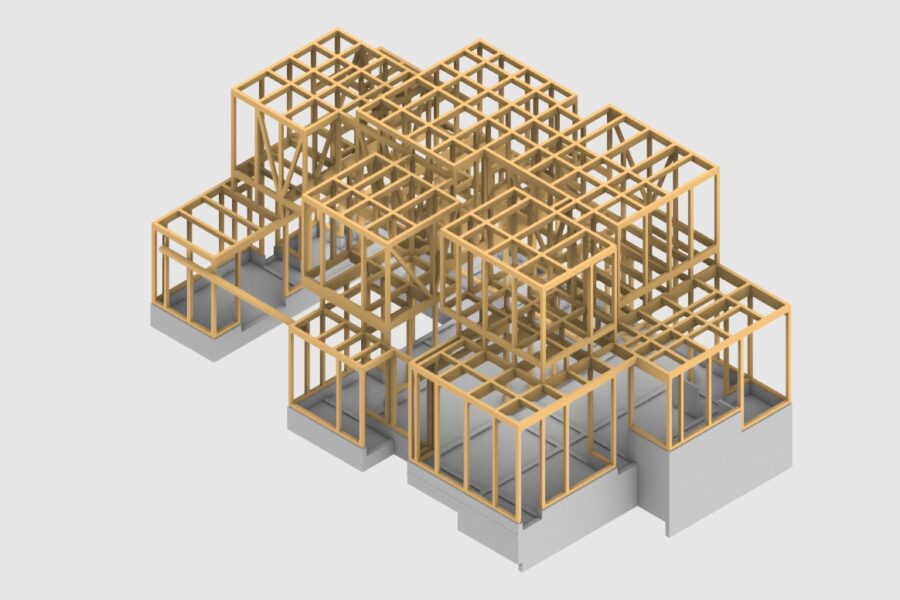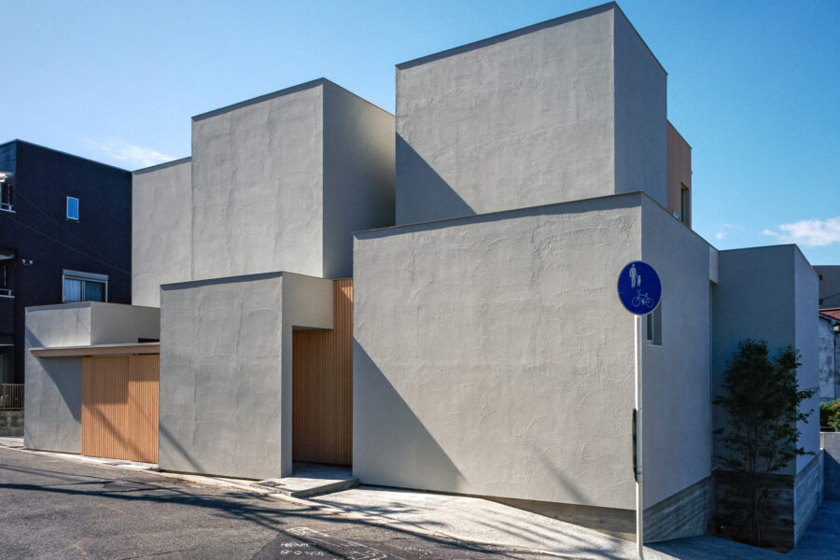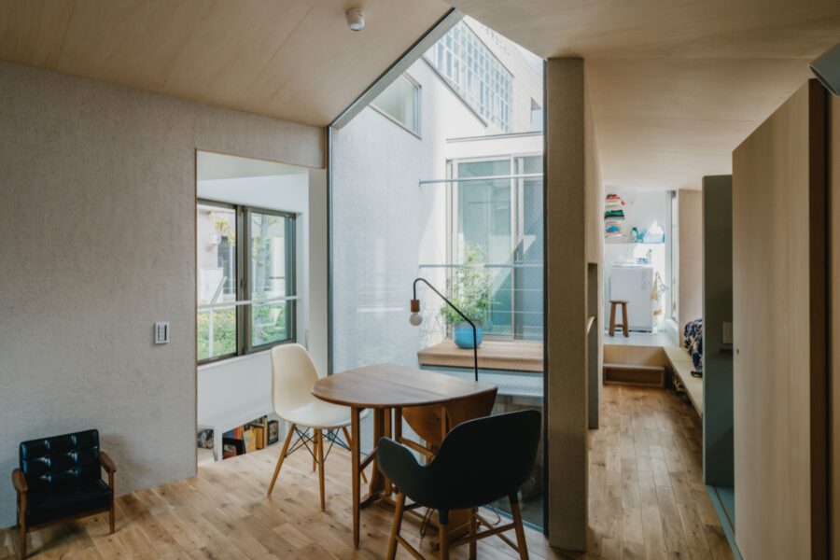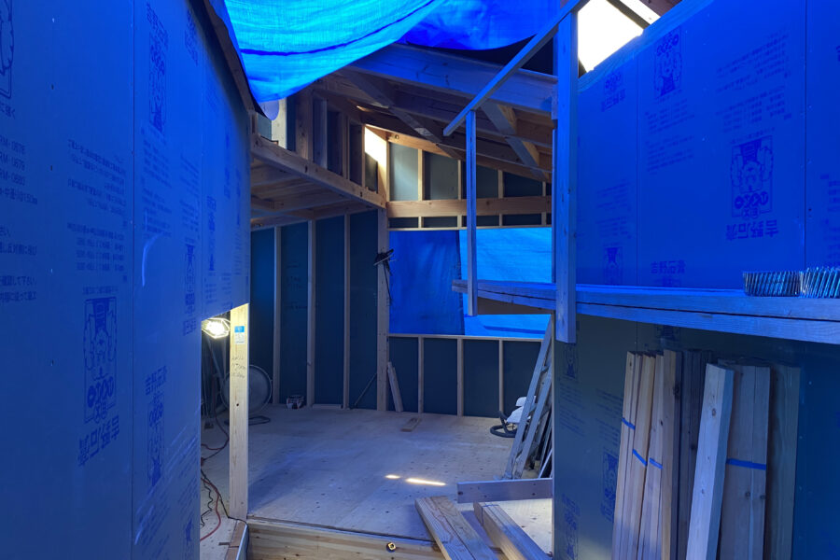宝山寺のギャラリー
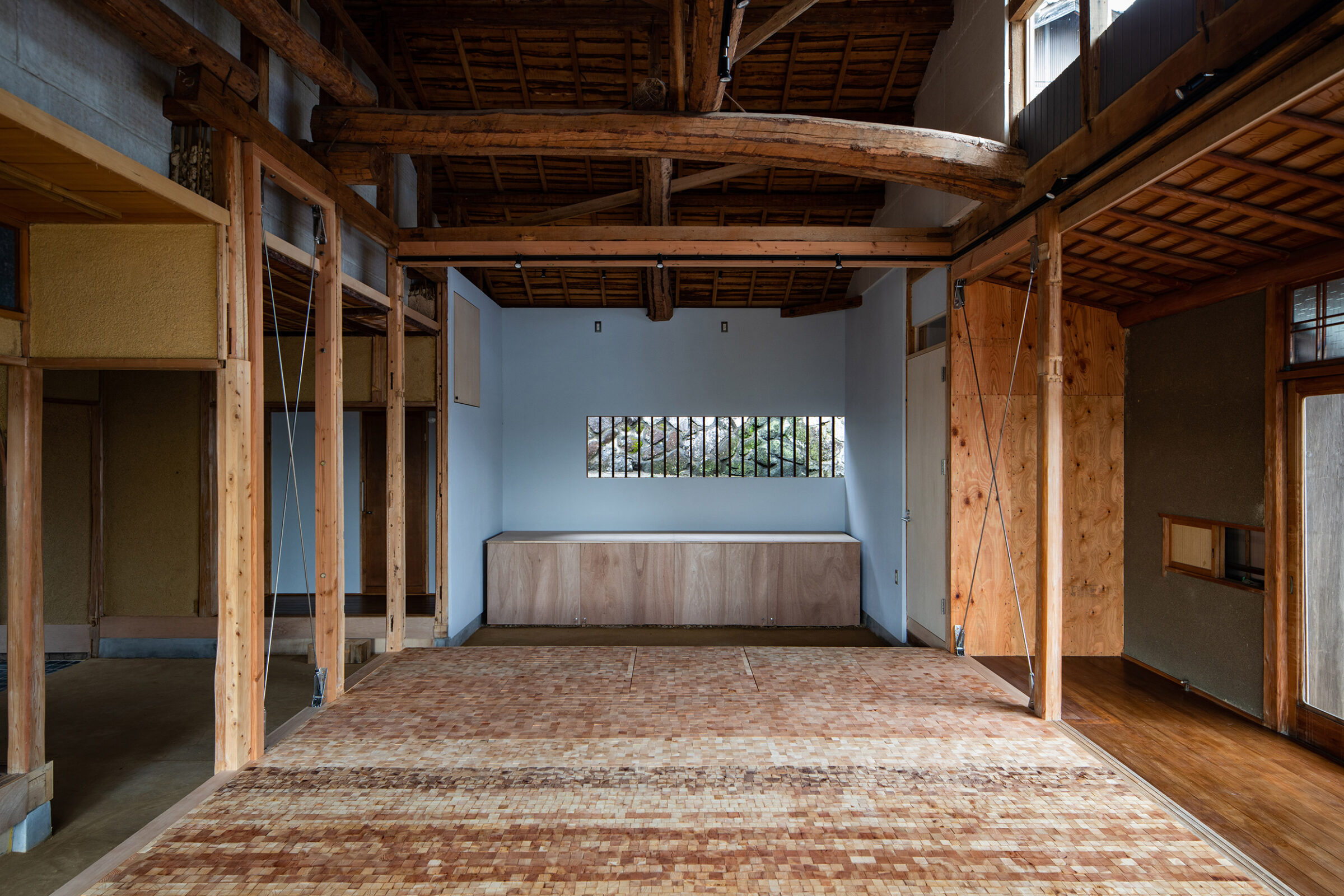
生駒山に建つ古民家のリノベーション。
敷地内で材料を循環させる試みとして、解体時に出た木材や土、和紙を分解し再利用しています。山の上で重機が入れないことを考慮し、物の水平移動がなるべく少なく済む計画となっています。
XYのうち一方向は金属ブレース、他方は水回りで構造用合板壁を挿入することで、ギャラリー部の視認性を確保しています。
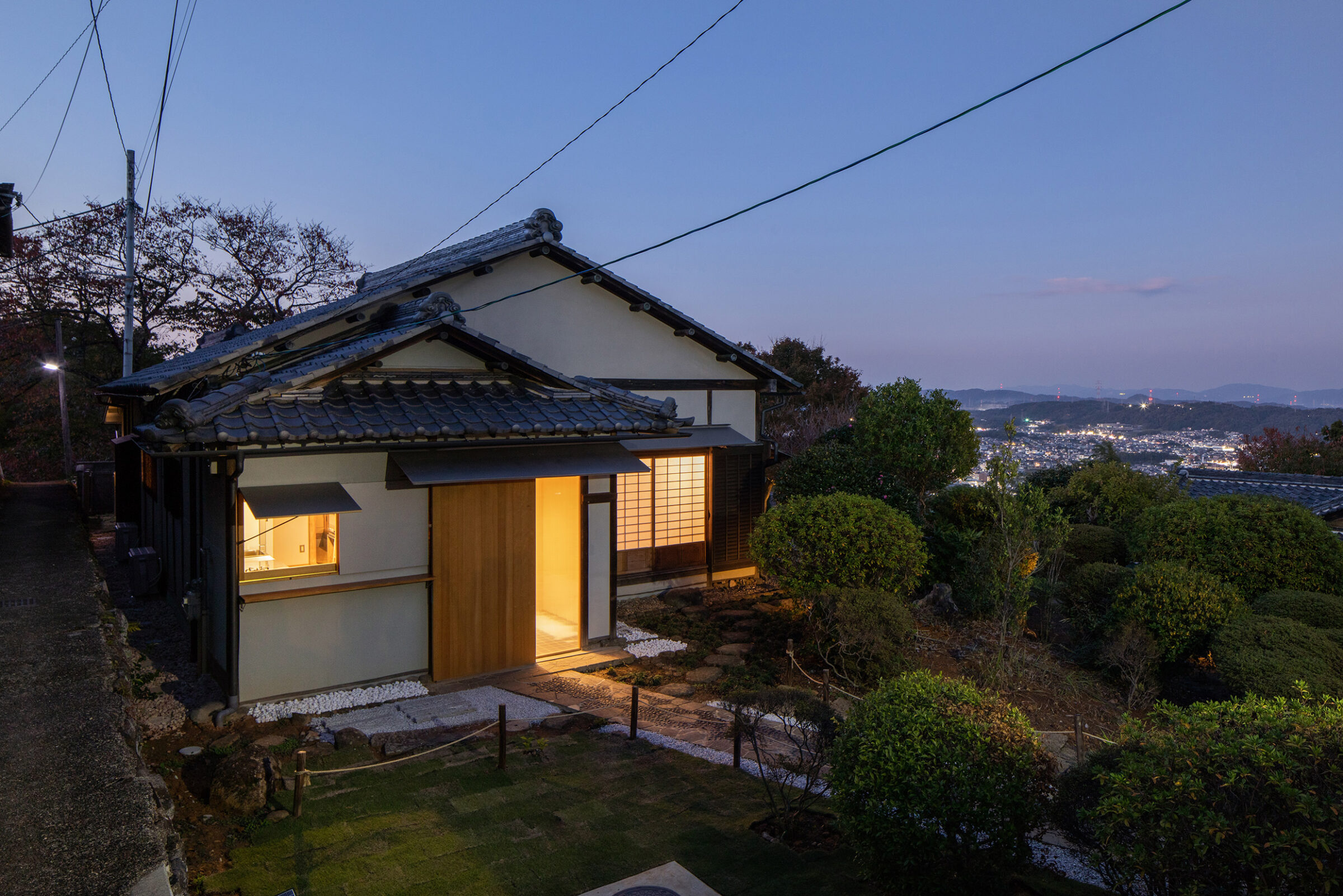
山の上の絵本ギャラリー。外観では既存家屋や庭の良さがそのまま生かされています。
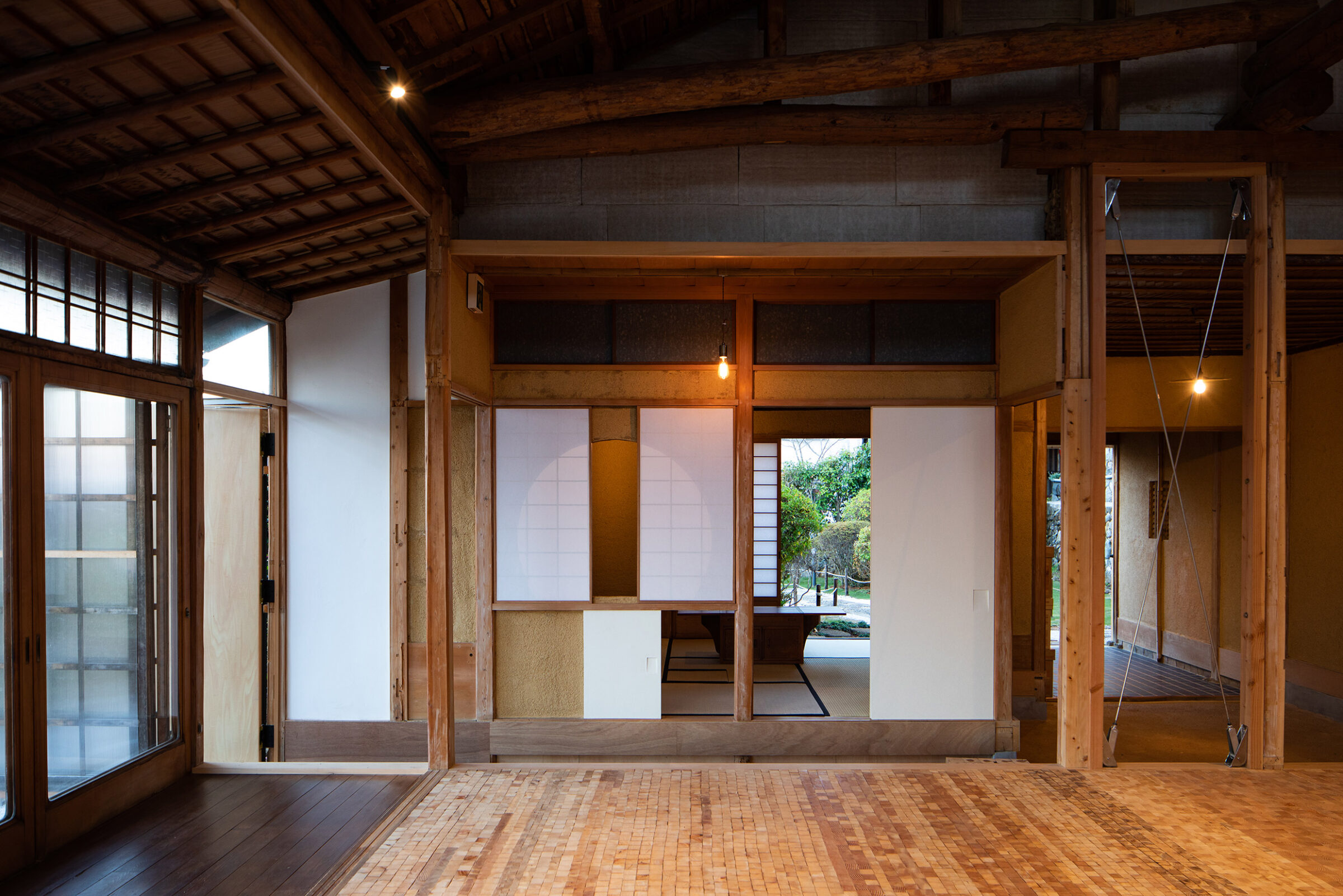
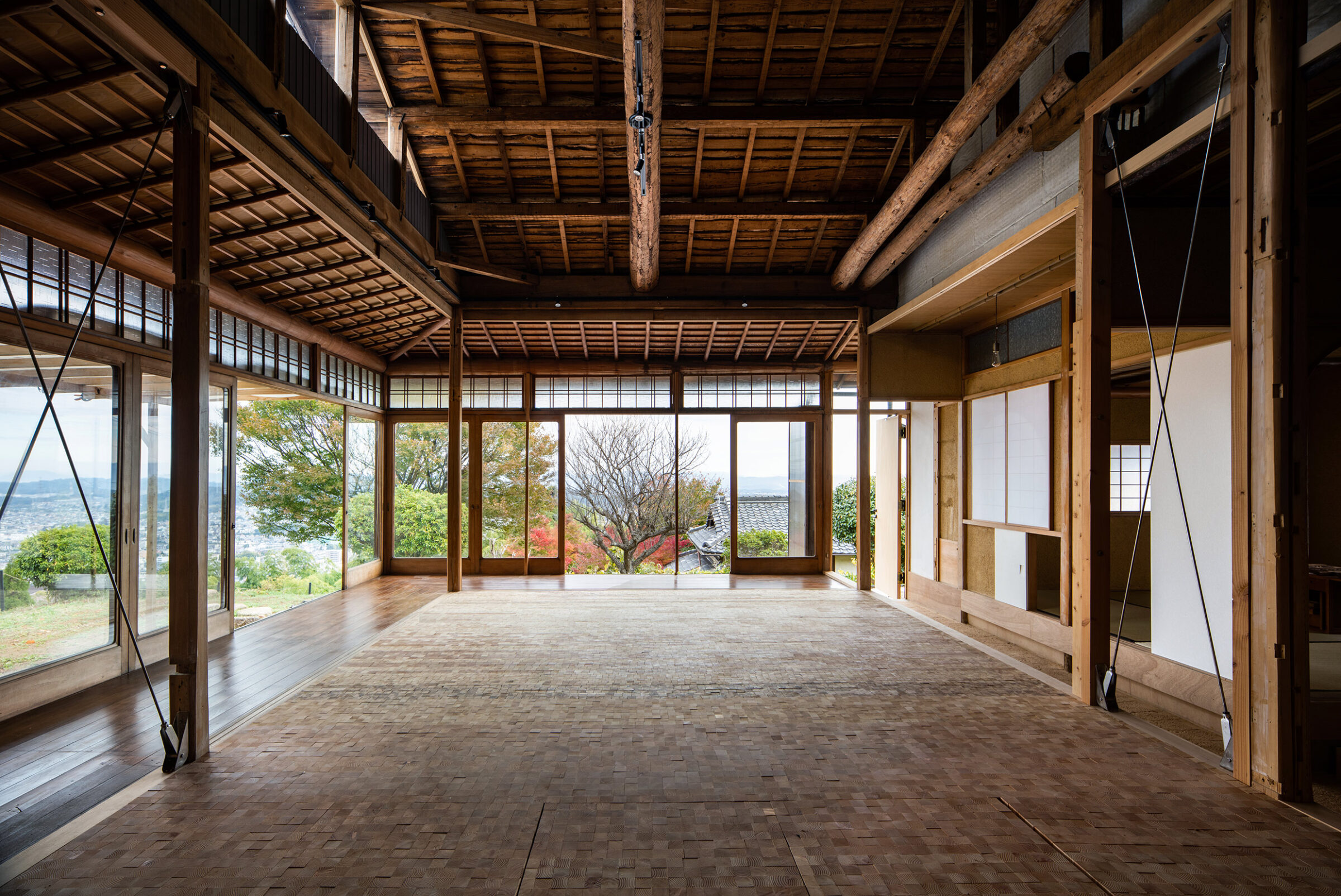
耐震要素を並び替え、古い家屋がギャラリーとして生まれ変わりました。
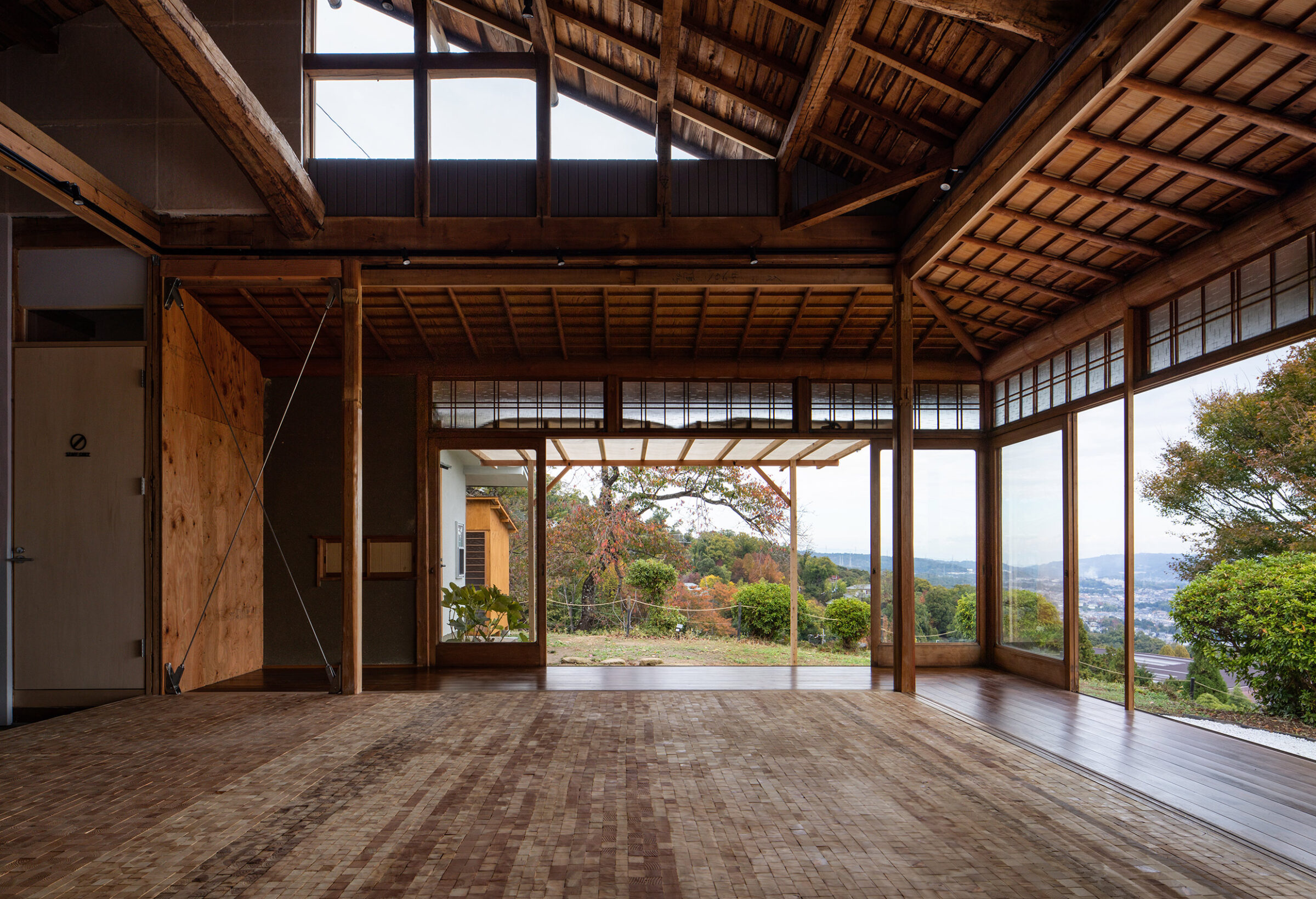
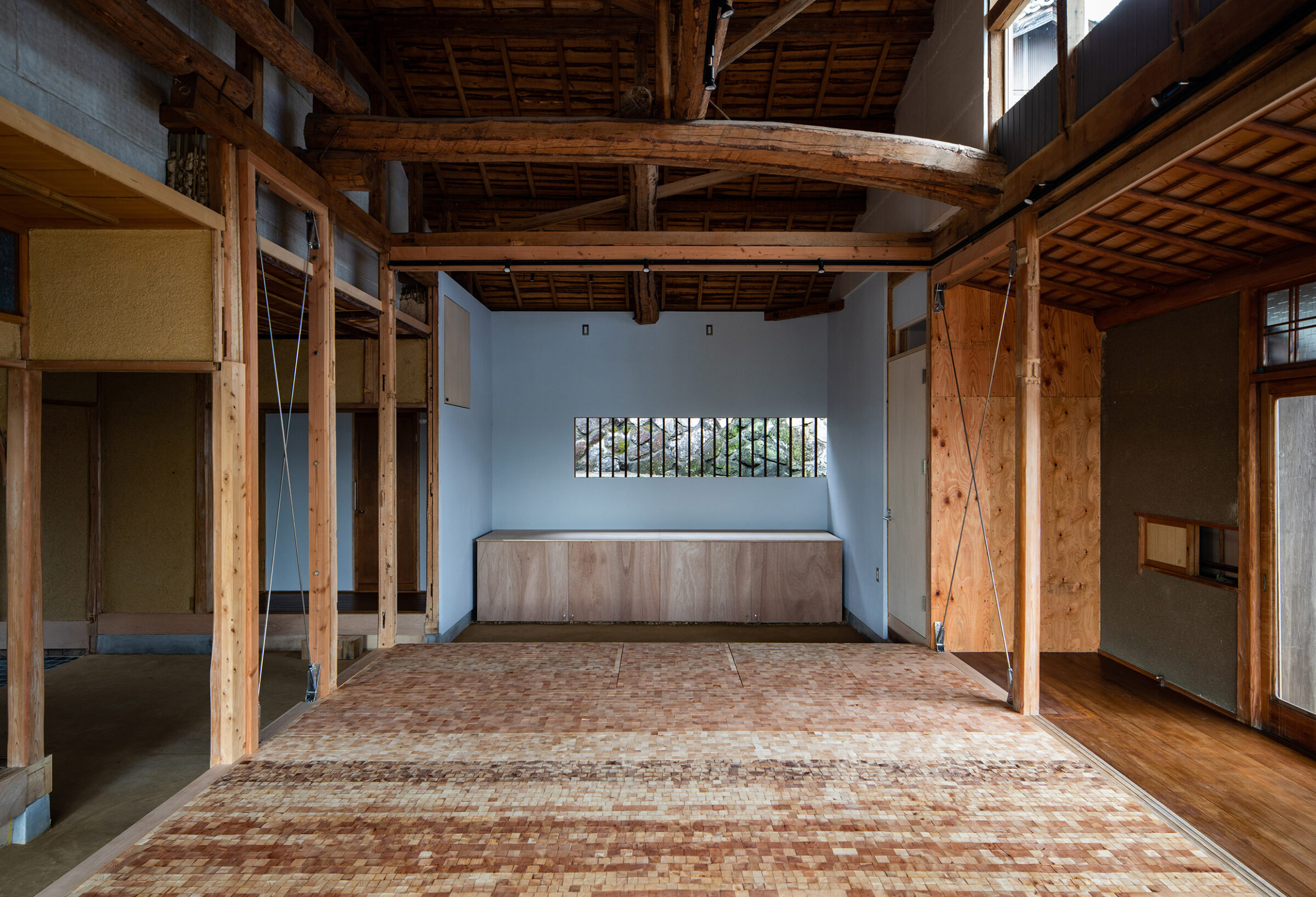
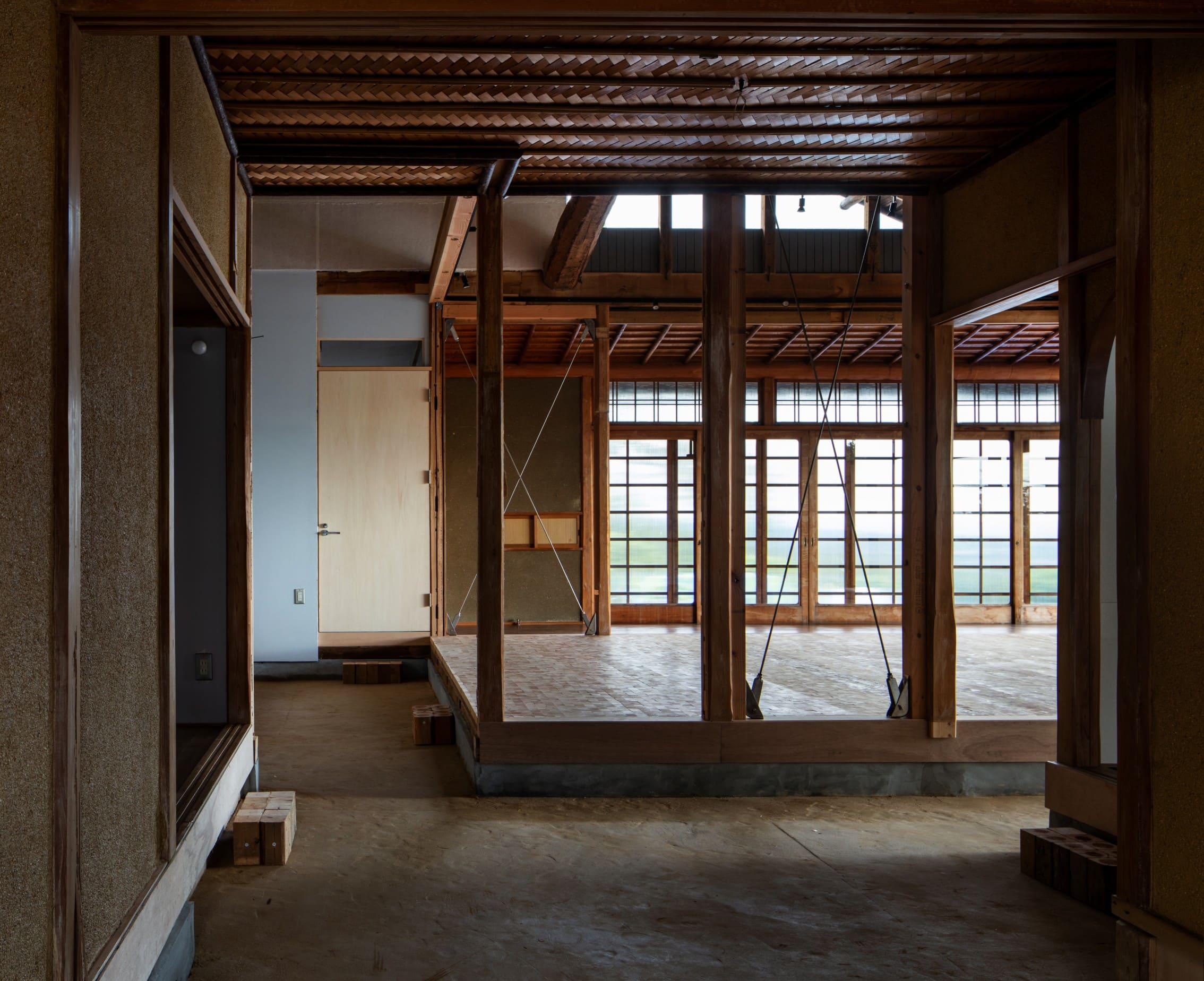
耐震要素の調整により、自然光の差し込むギャラリーとして再生しました。金属ブレースによって視線が抜けていきます。
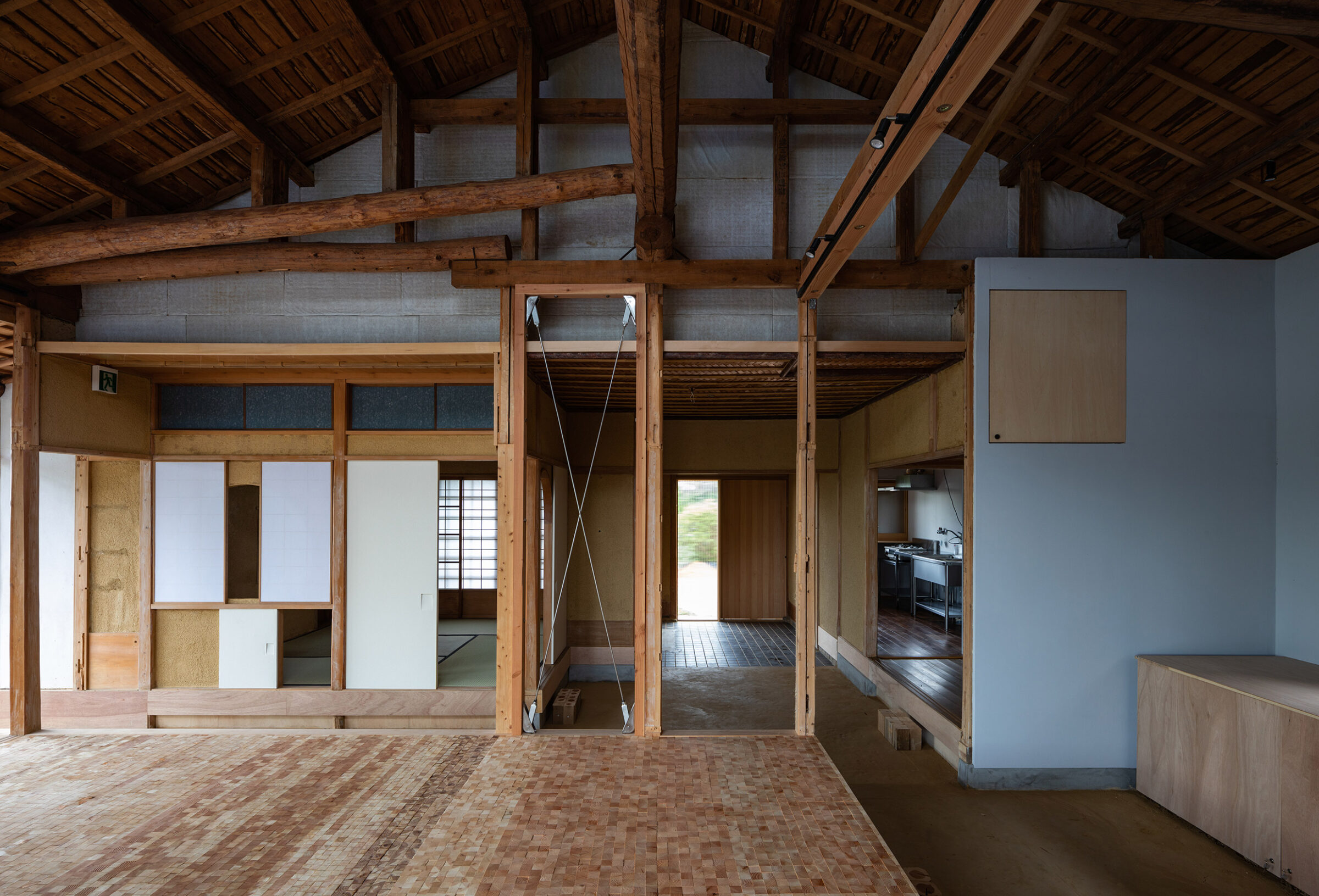
他にも仕上げなどで既存材料が再利用されています。山の上で重機のアクセスが難しいため、廃棄をなるべく少なくする工夫が必要でした。
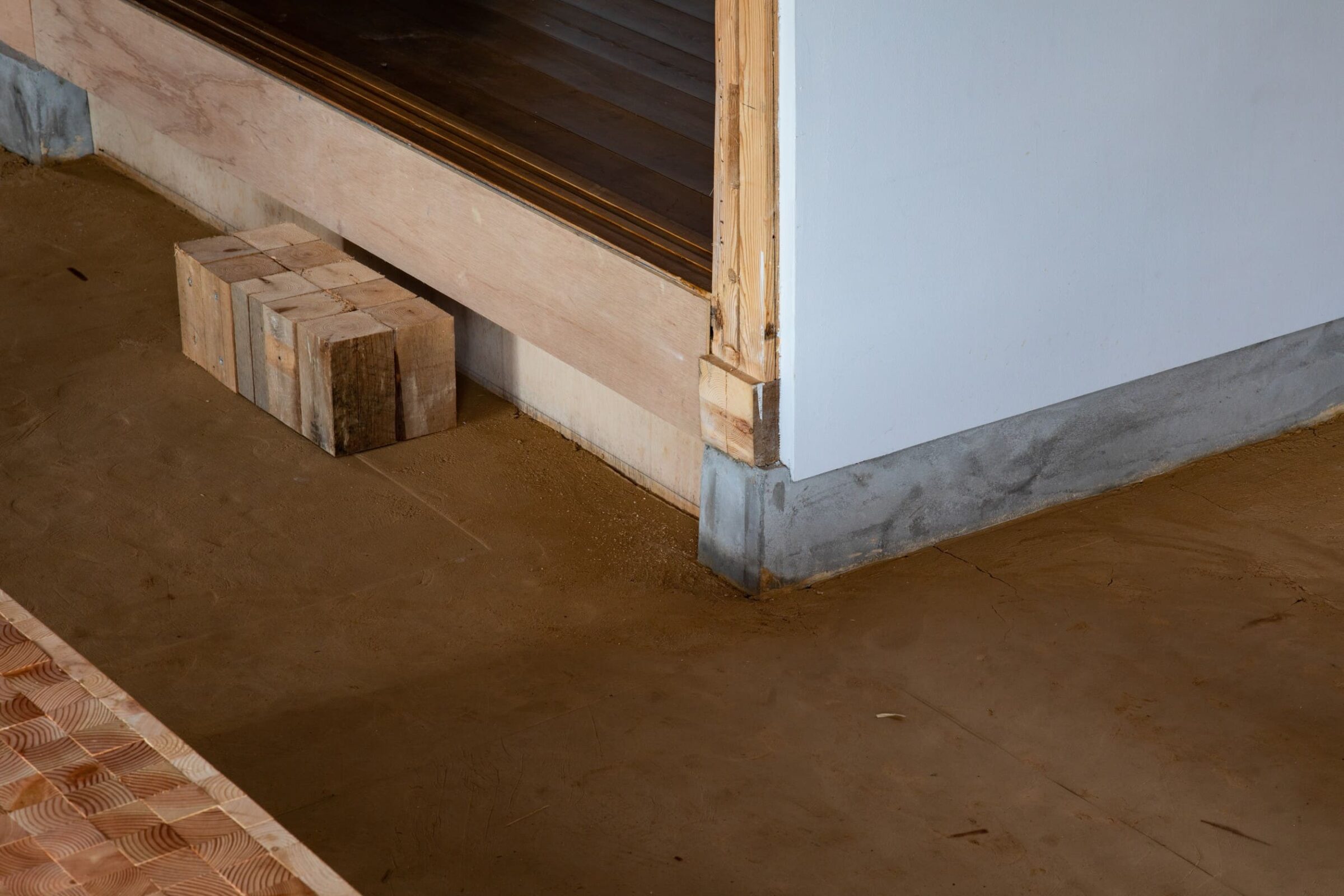
三和土(たたき)は既存の土壁を使っています。
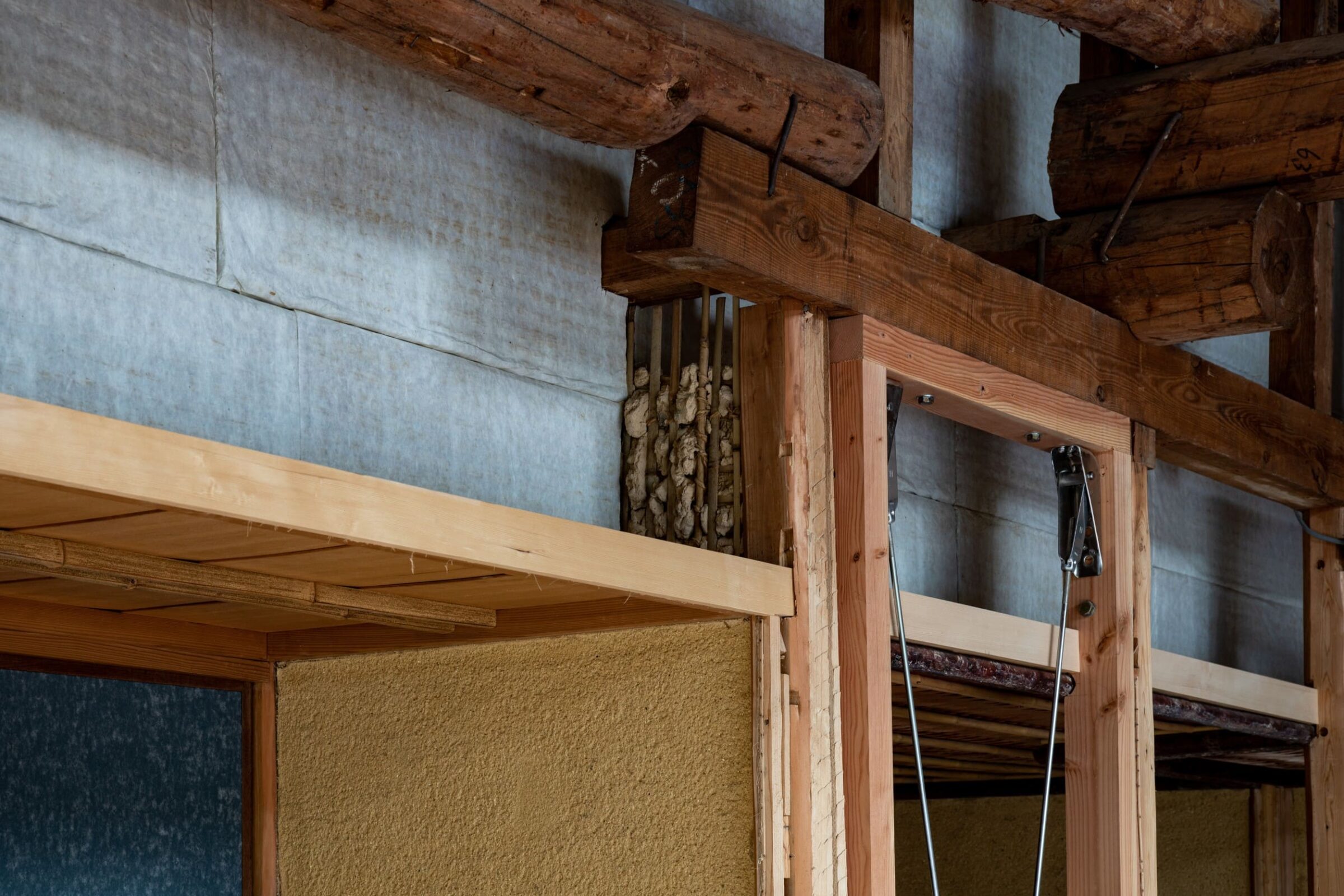
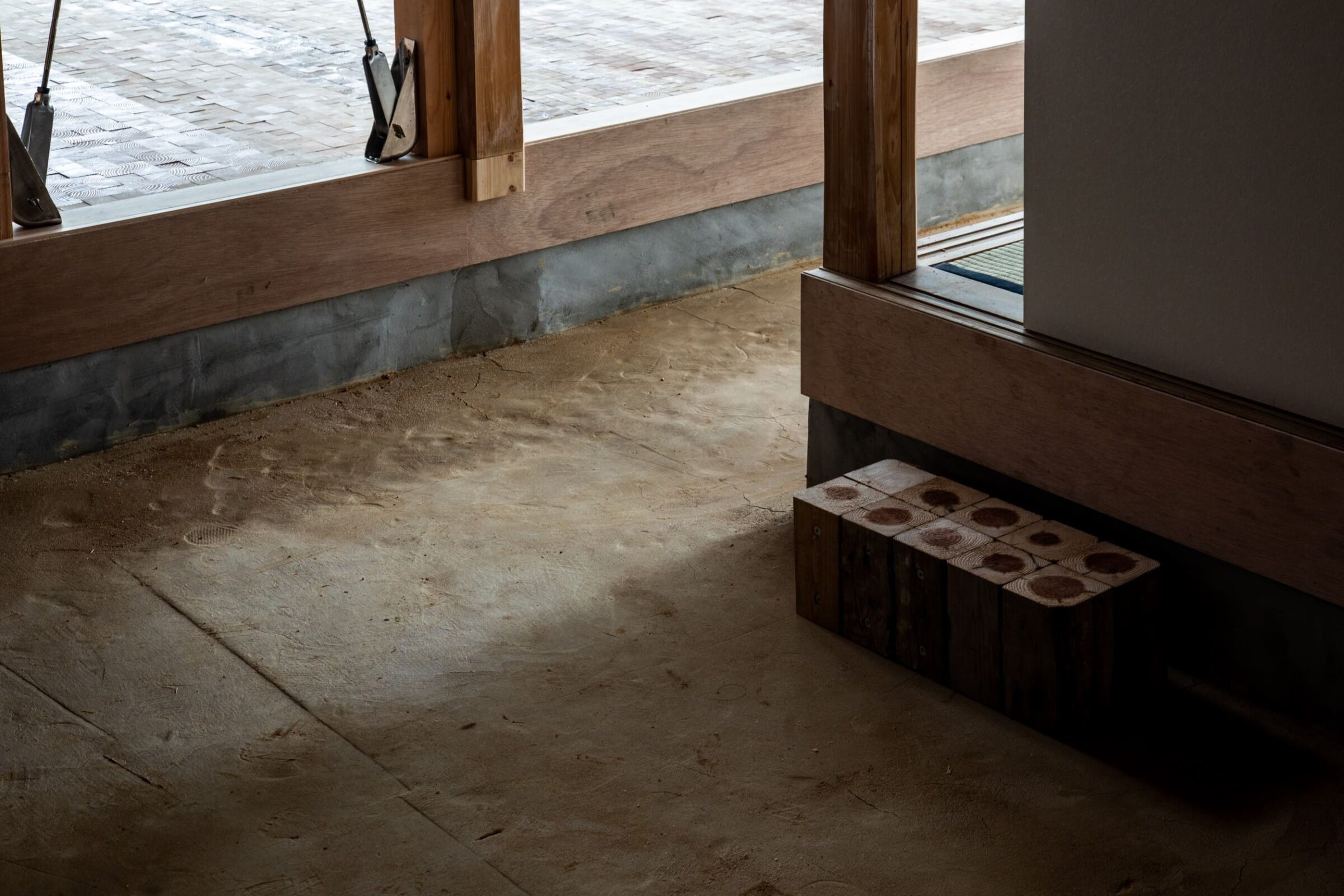
白蟻や腐朽の被害を受けた材が何本かあったので、取り替え・補強により耐力を発揮できるようにしました。

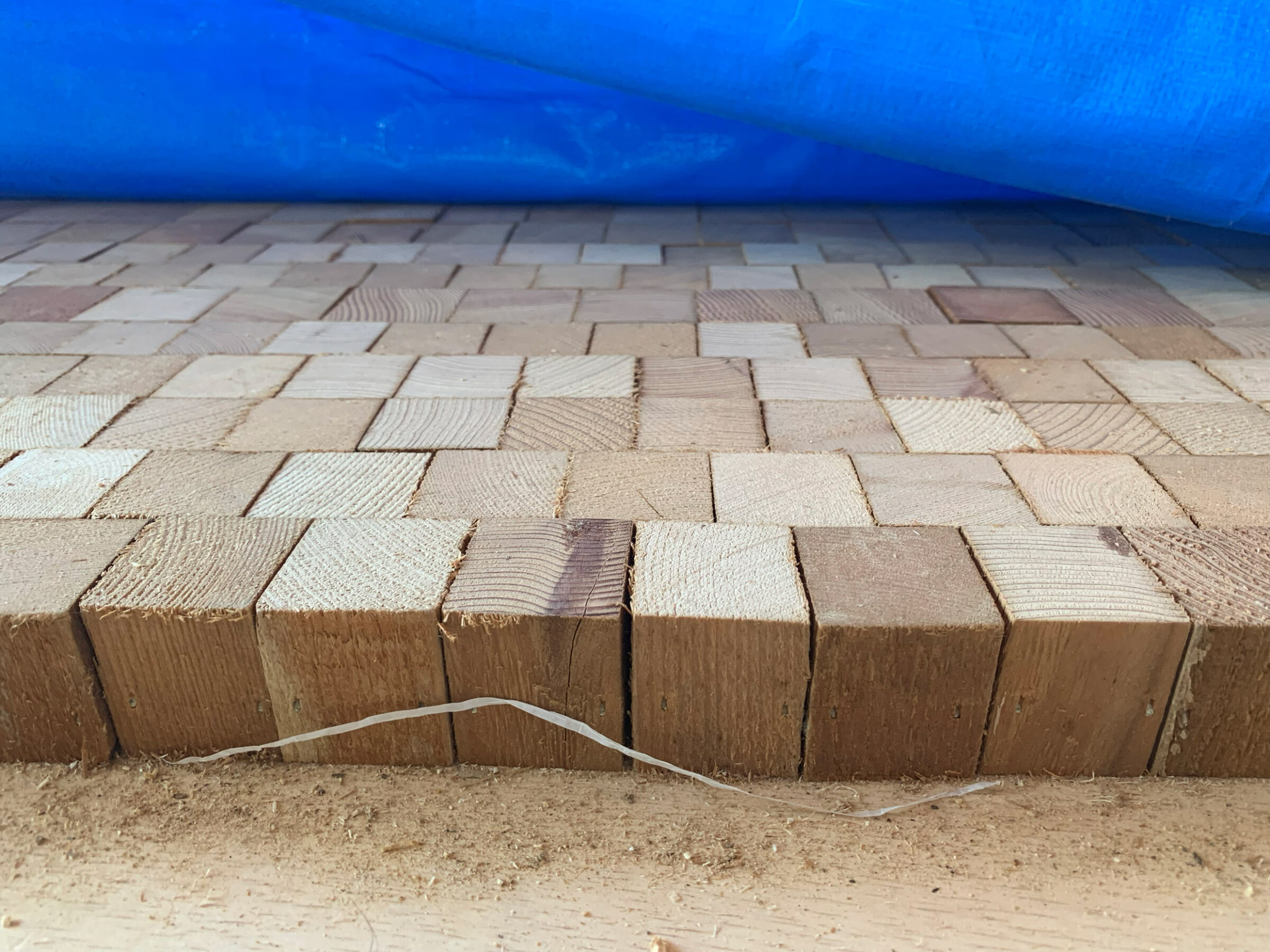
山の上の現場なので、廃棄物の量も少なくする必要があります。ここでは廃材の木をブロックにして、皆で敷き詰めていきました。
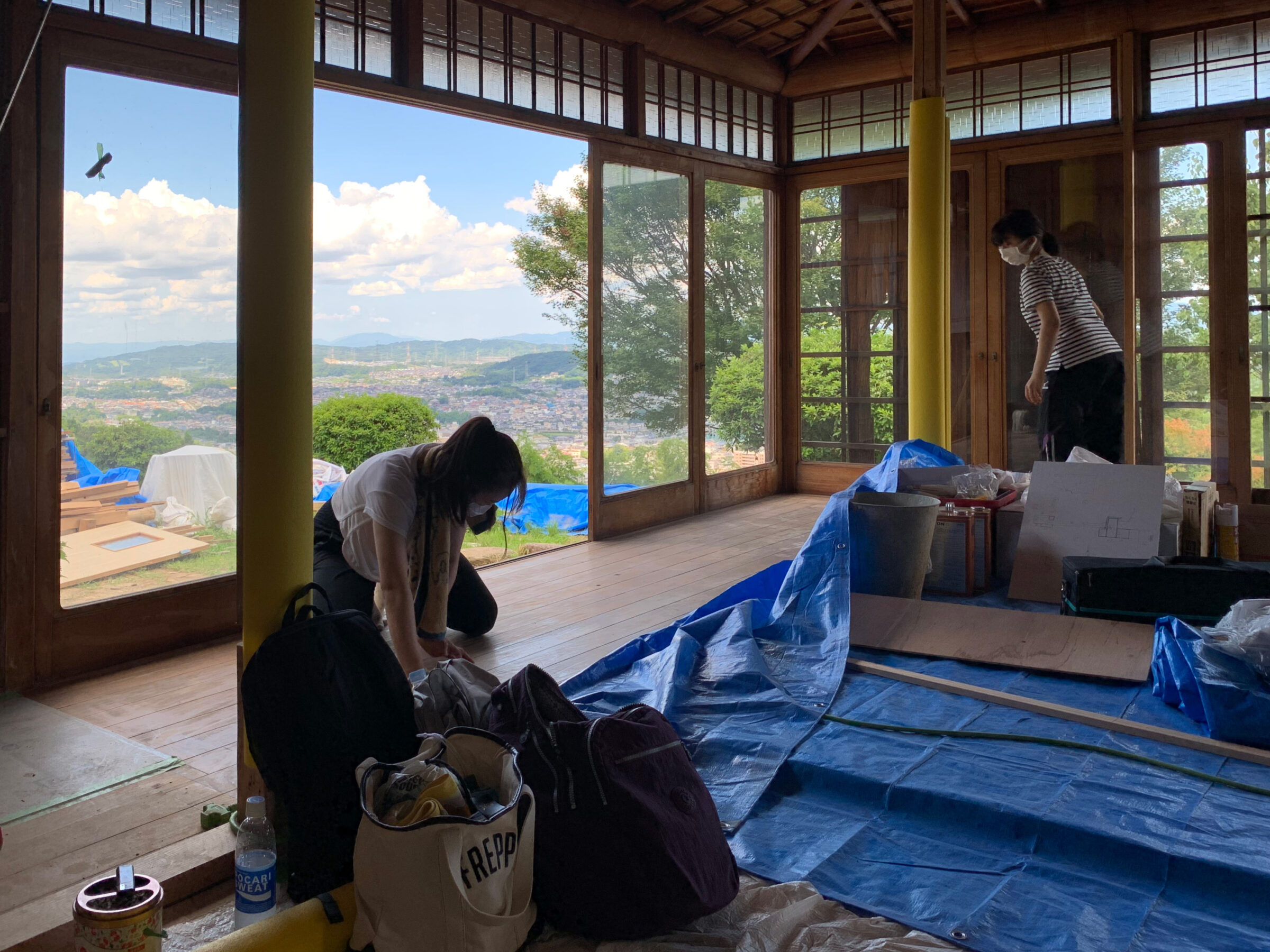
生駒山の上なのでとても見晴らしが良いです。
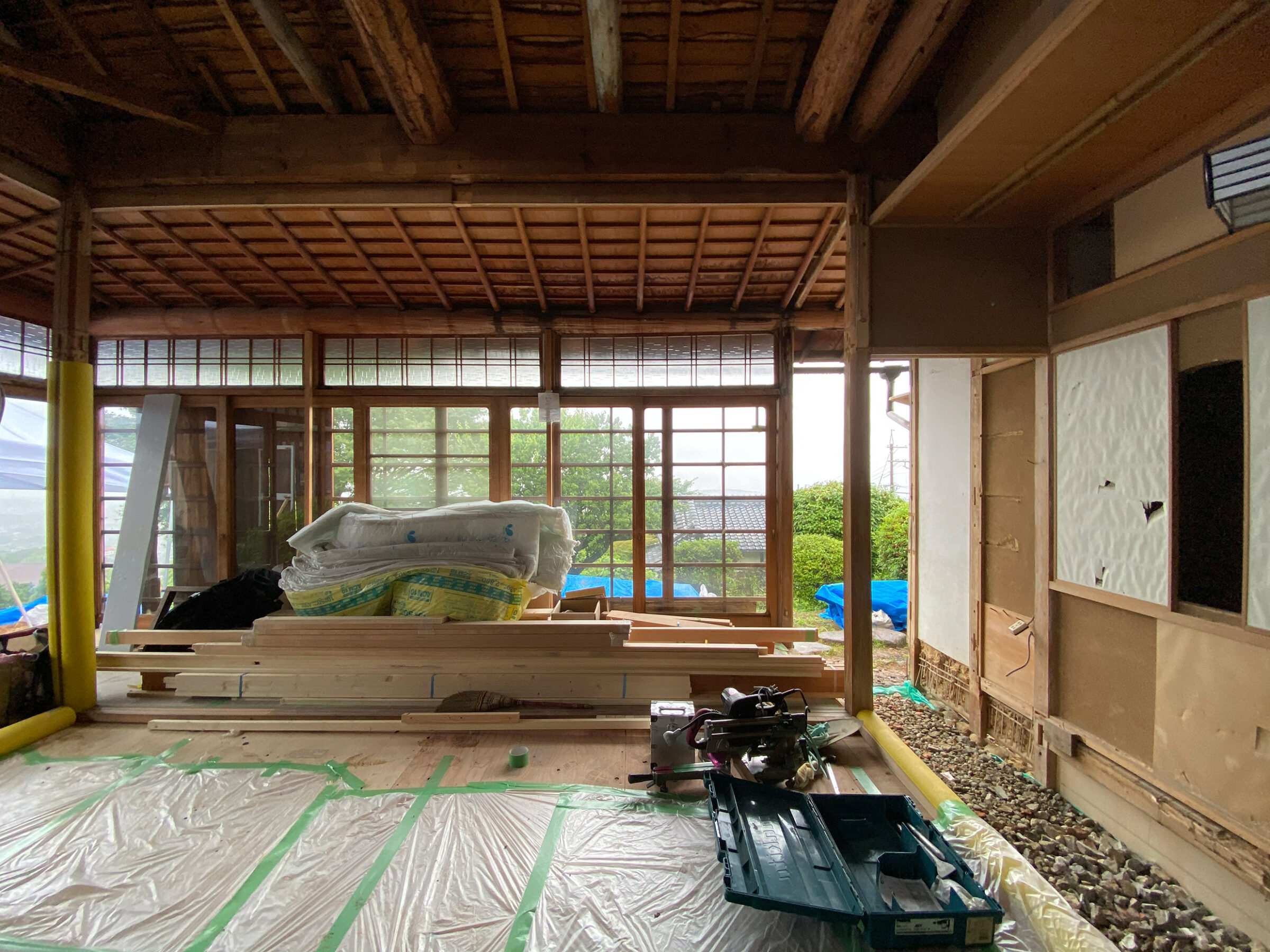
雑壁を抜くと、まさに舞台のような構成に生まれ変わりました。
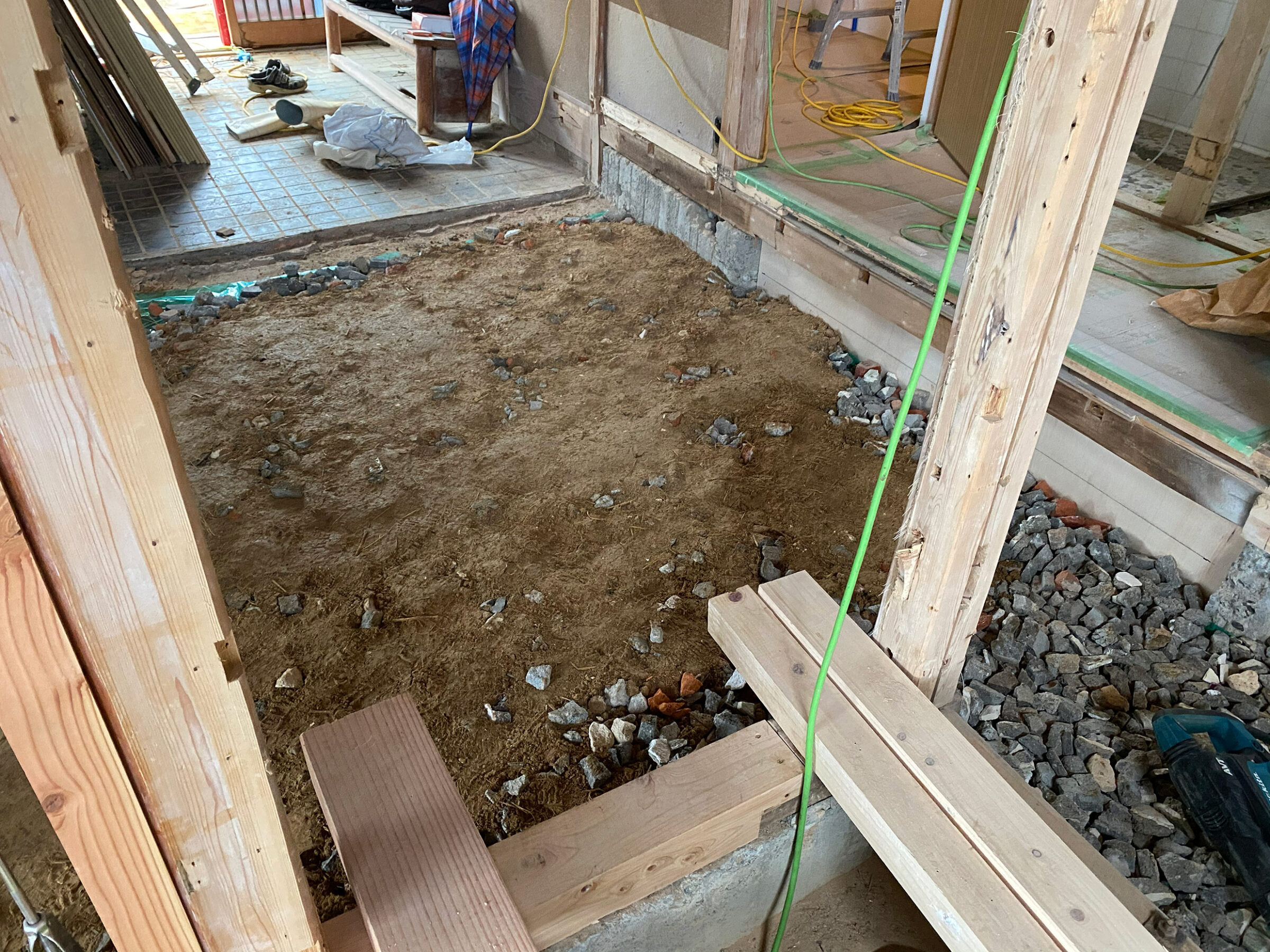
壊した土壁を砕いて撹拌し、床材として再利用している様子です。
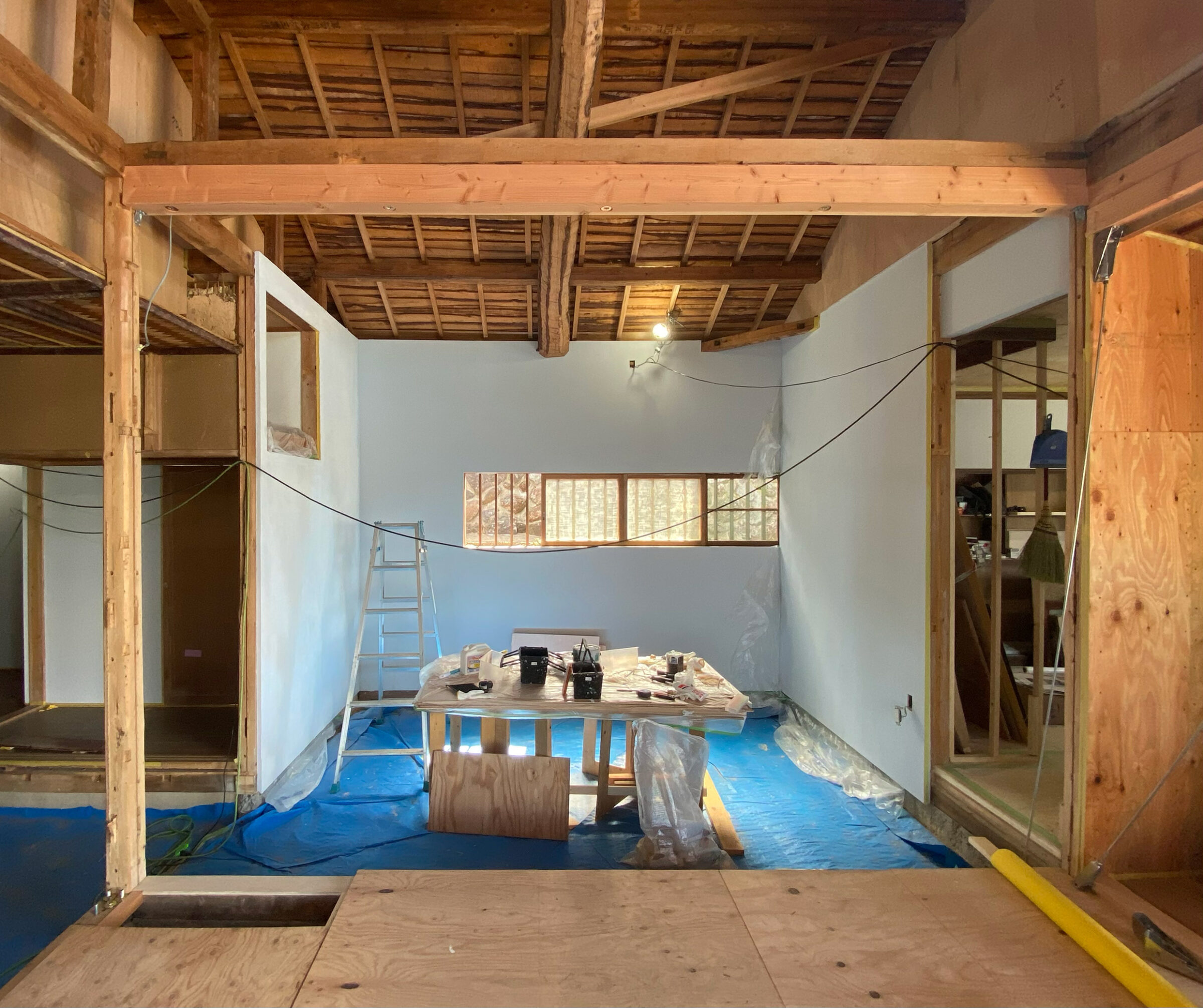
所在地:奈良県
用途:住宅+絵本ギャラリー
竣工:2021 / 9
建築家:太田 翔 / OSTR
構造設計:IN-STRUCT
施工:コムウト
撮影:大竹央祐 (竣工後写真)
工事種別:リノベーション
構造:木造
規模:平家建
掲載:architecturephoto 2024/3
Renovation of an old private house on Mt Ikoma.In an attempt to recycle materials on the site, wood, soil, and Japanese paper from the demolition were broken down and reused. Considering that heavy machinery is not allowed on the mountain, the project was designed to minimize horizontal movement of materials.
The existing frame was found to have termite damage and decay, so it was repaired and braced as necessary. Metal braces were installed in one direction in the XY and structural plywood walls were inserted in the other direction in the water area to ensure the visibility of the gallery section.
Location: Nara Prefecture
Use: Residence + Picture book gallery
Completion: September 2021
Architect: Sho Ohta / OSTR
Structural Design: IN-STRUCT
Construction: Komt
Photography: Ohtake Yosuke (Completion photo)
Type of construction: Renovation
Structure: Wooden
Scale: Single-story house
Publications: architecturephoto 2024/3
