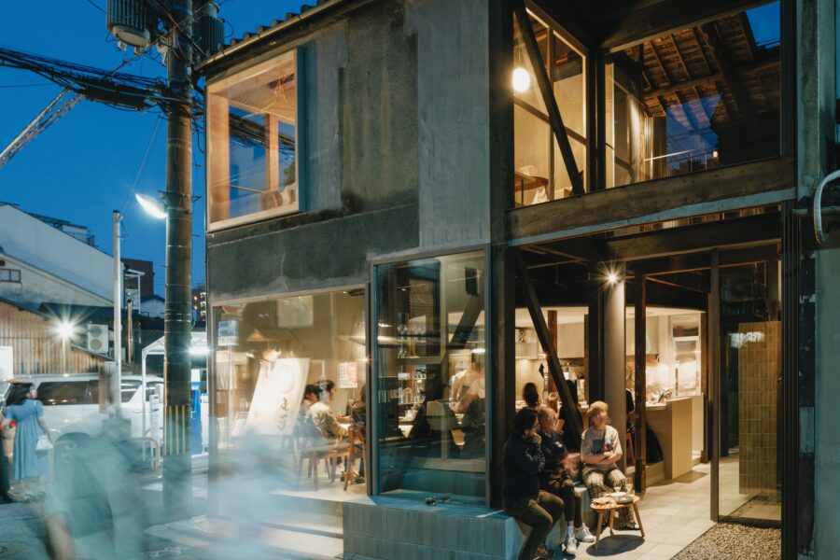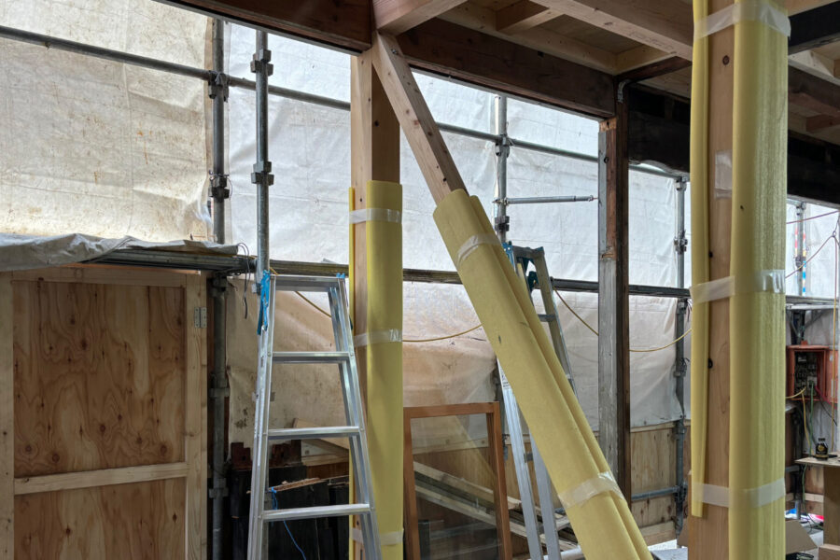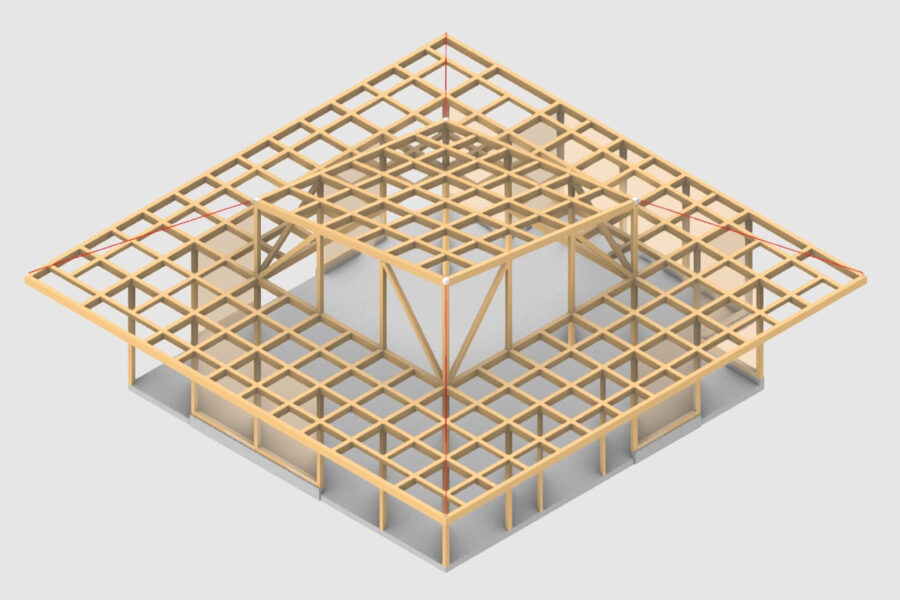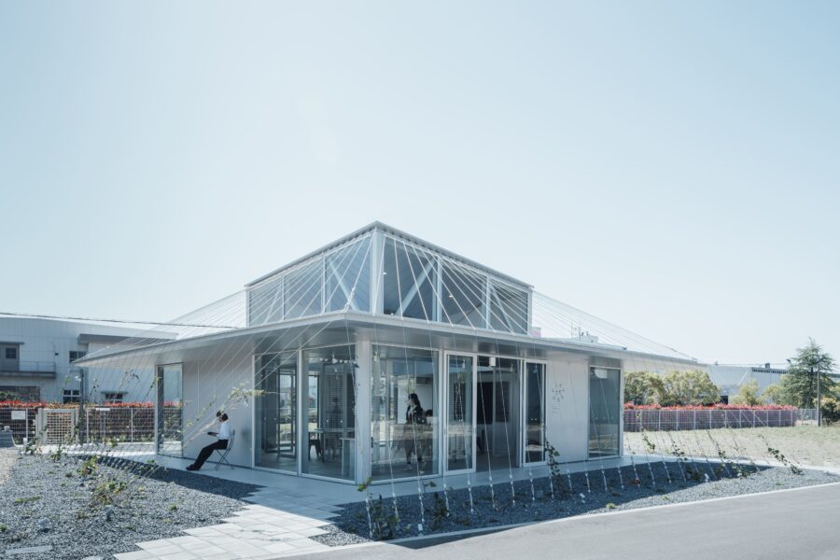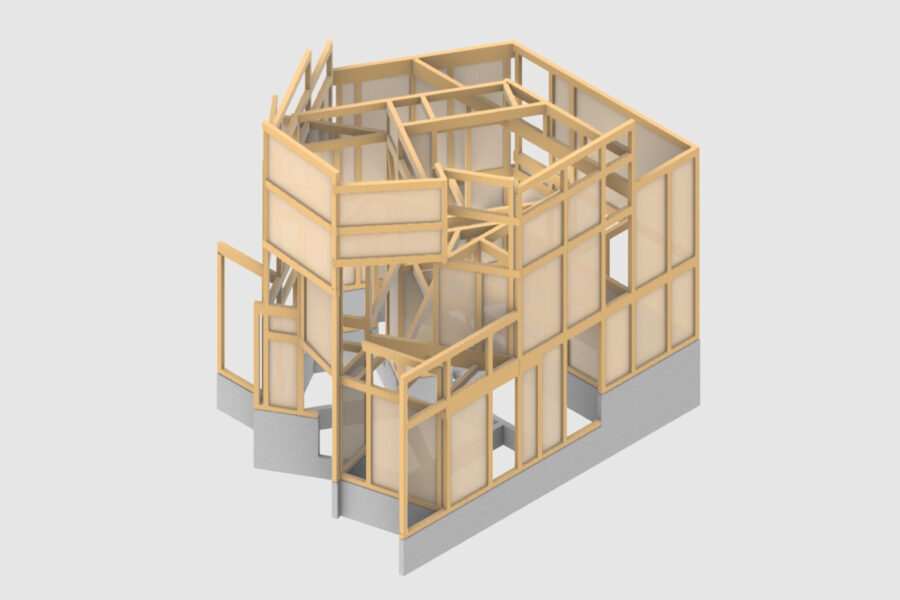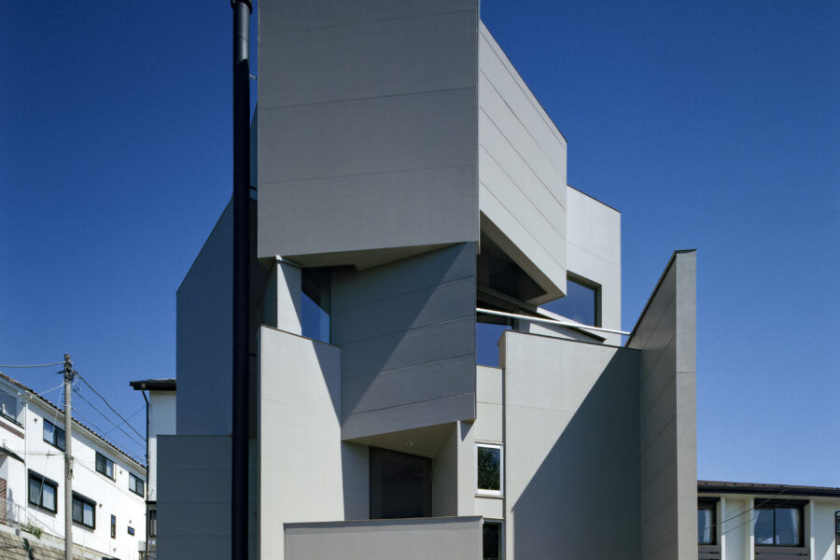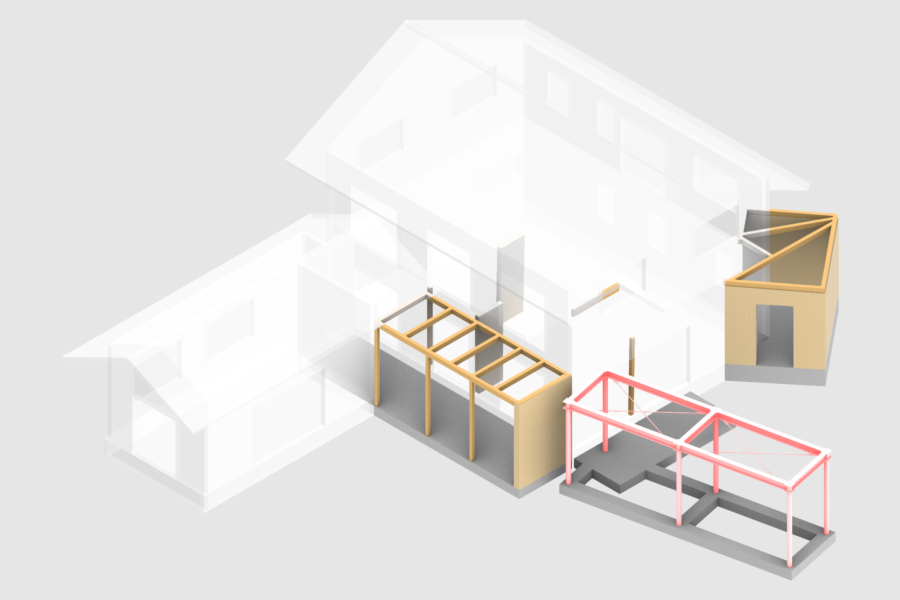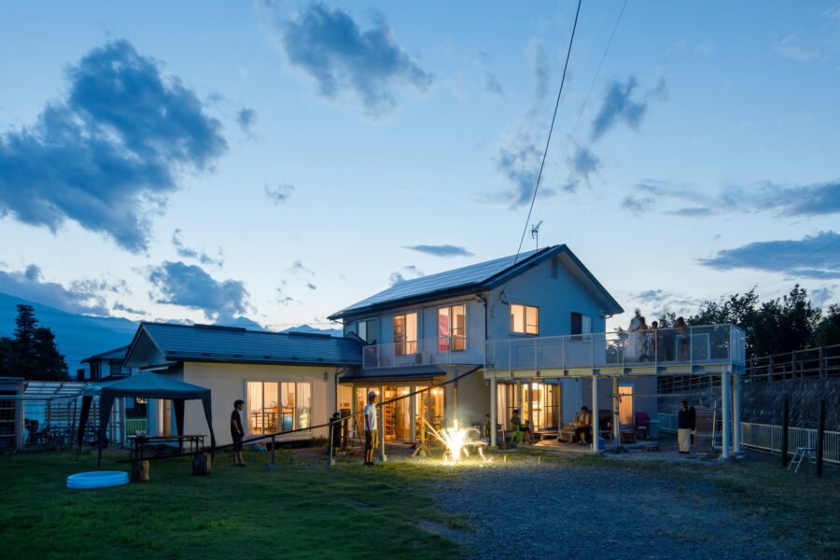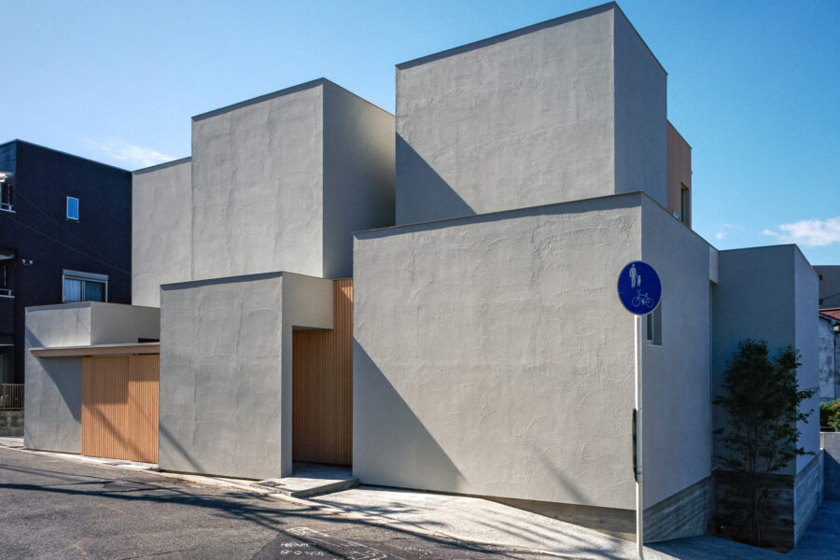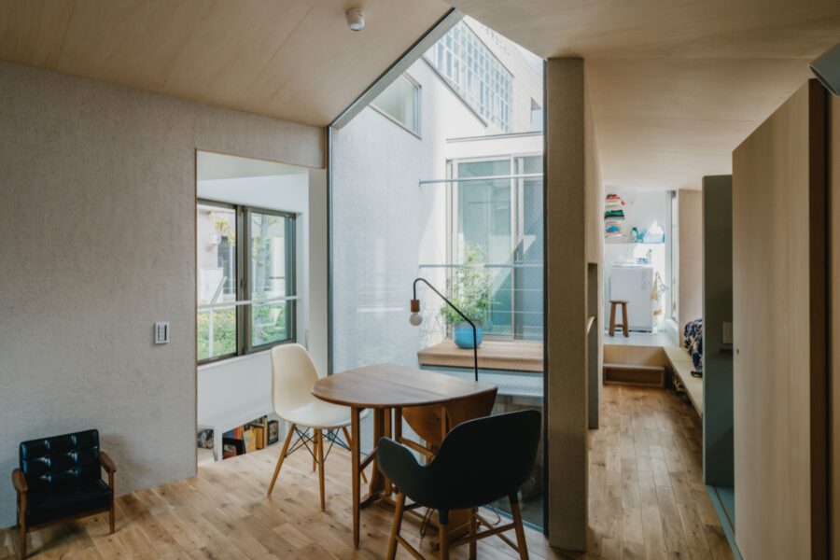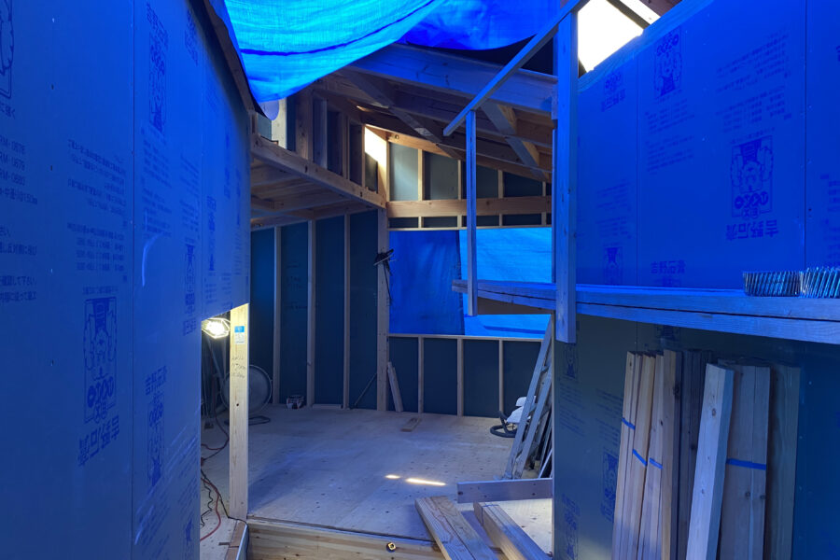五島つばき蒸溜所
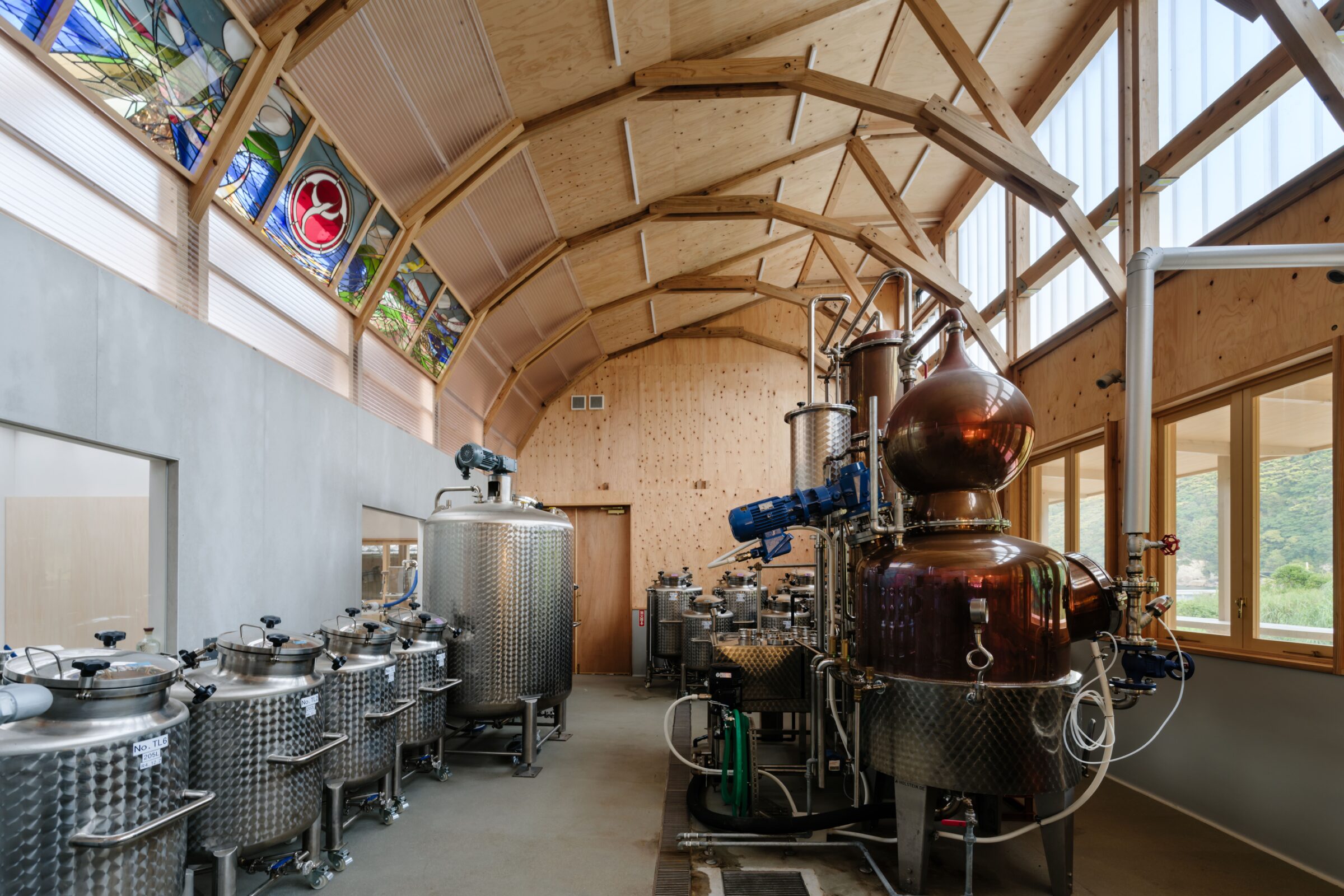
半泊という敷地の環境・歴史を読み解き、アーチ構造による高さのある蒸溜室を構想しました。
島の中でも中心地から離れた集落であるため、重機や資材の手配に難がありました。また、島にプレカット工場がないため、職人による手加工を前提とした木造の架構計画が求められました。以上を考慮して、小さな部材を現場で繋ぎ合わせて製作する木造アーチを考案しました。60×120の断面をドリフトピンで2本ずつ留め、最低限の固定度を確保しながらアーチを描きました。回廊にも60×120をベースにした組柱を建てることで、外周に対して視線が抜けるよう計画しました。
蒸溜室と回廊を開放的な空間とするため、耐震要素は周囲の倉庫や事務所で確保しました。また、この土地に古くから利用されたド・ロ壁を参考に、基礎の立ち上がりの一部に現地の石を積み、せん断耐力を確保するつくりとしました。
構造の工夫を重ねたことで、五島列島半泊ならではの唯一無二の現代建築が生まれたと確信しています。
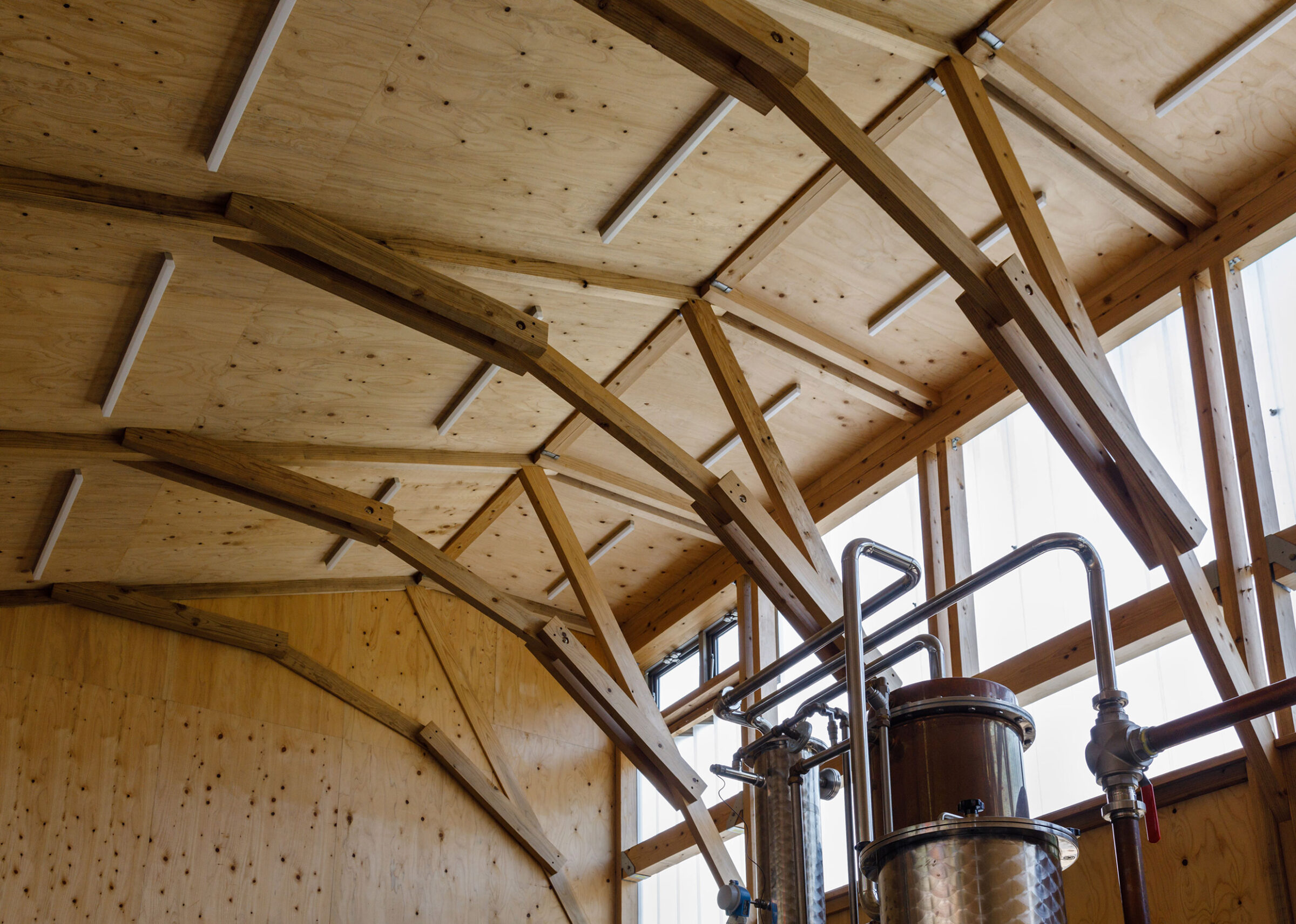
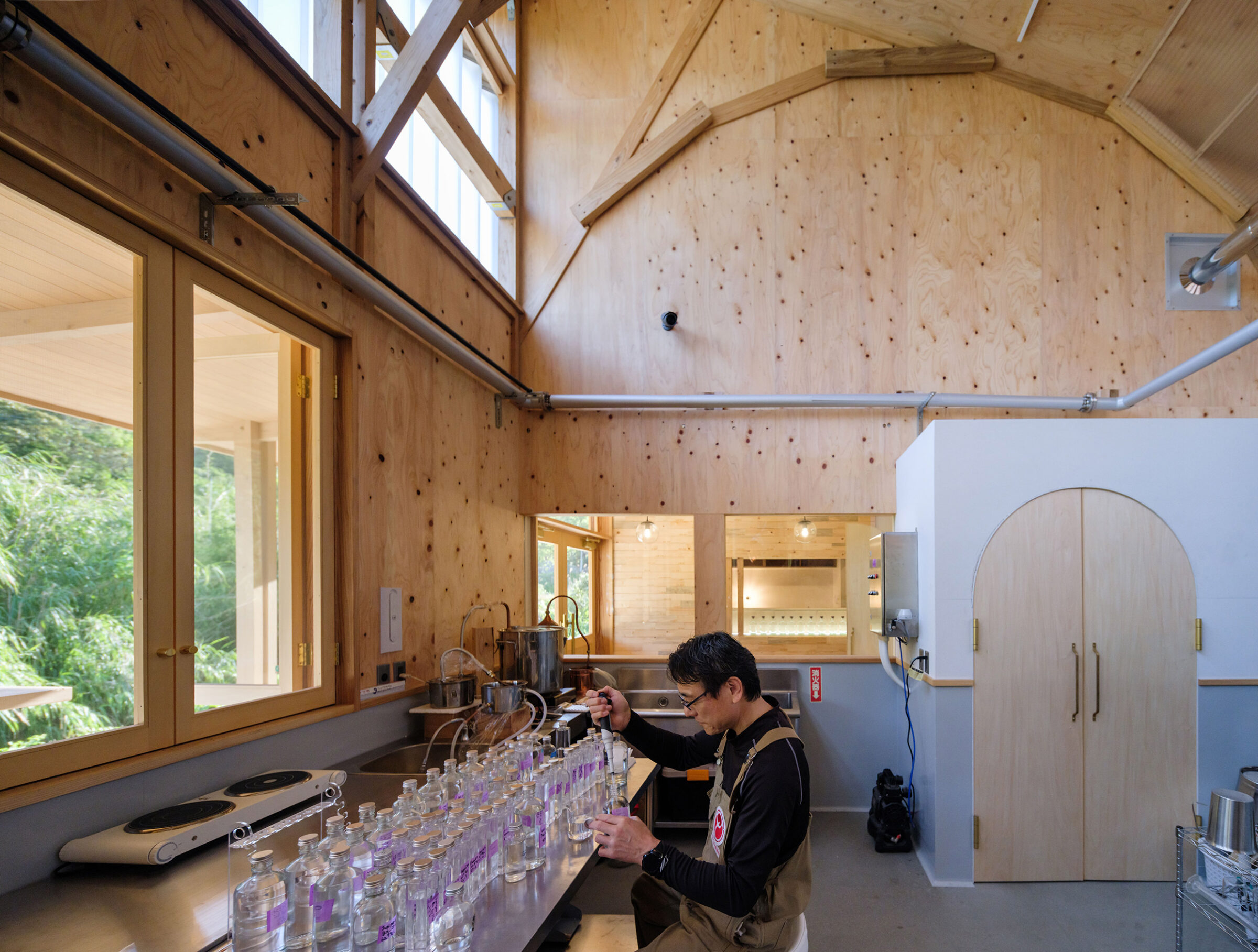
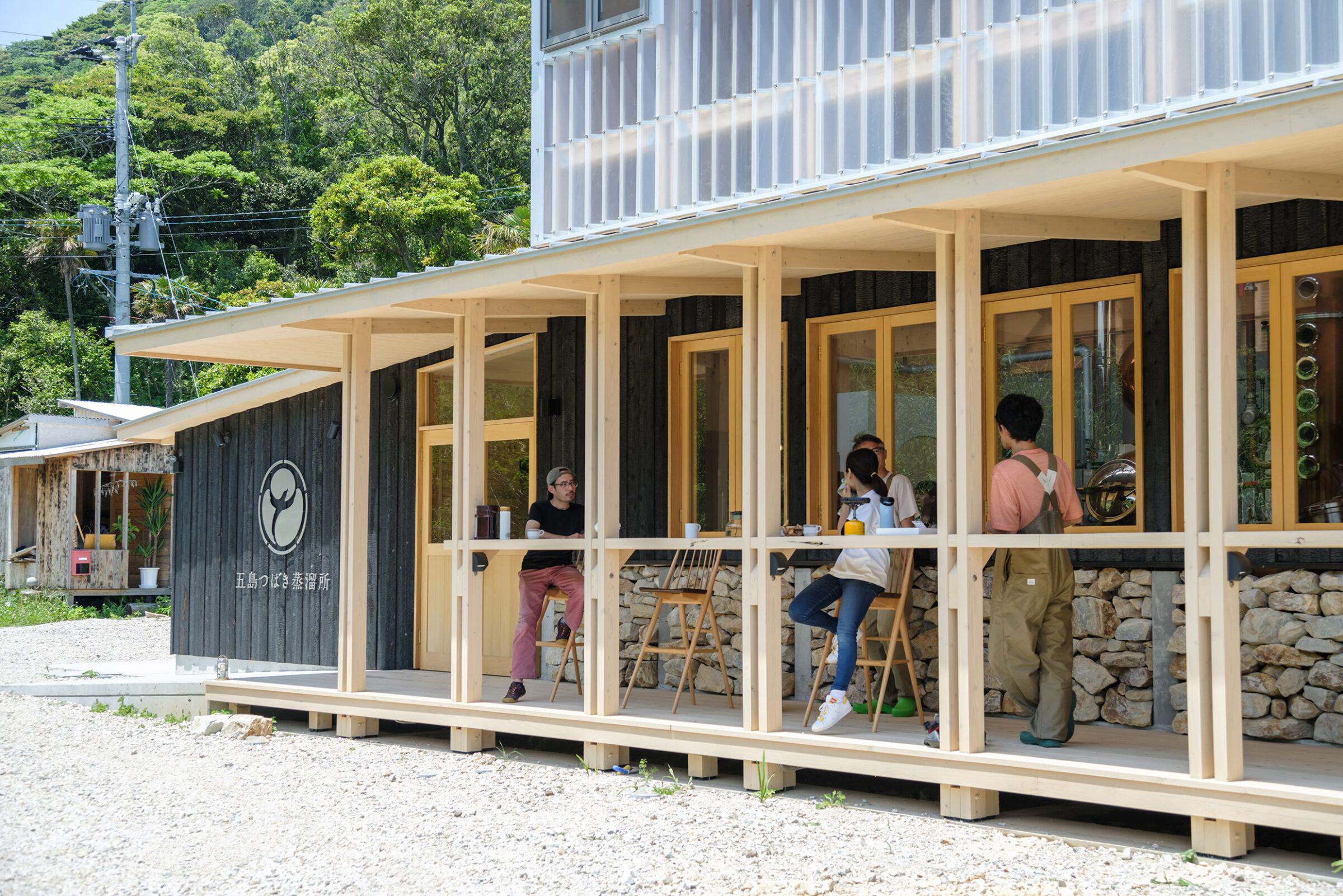
見学に来た人々がこの回廊から蒸溜所を眺めることができます。

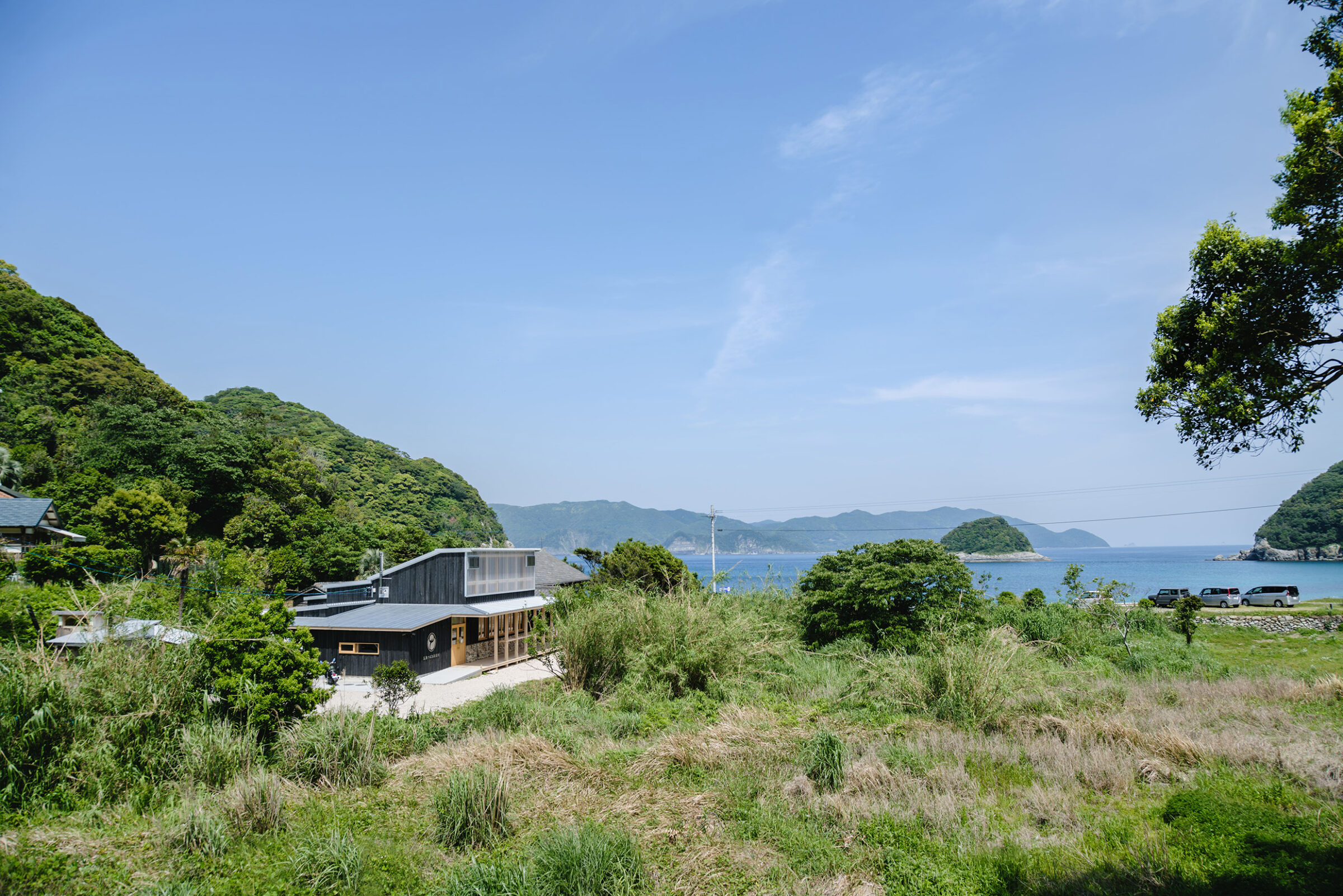
敷地は半泊という海の見える静かな集落です。
建物の隣には潜伏キリシタンのための教会があります。
-e1707745291690.jpg)
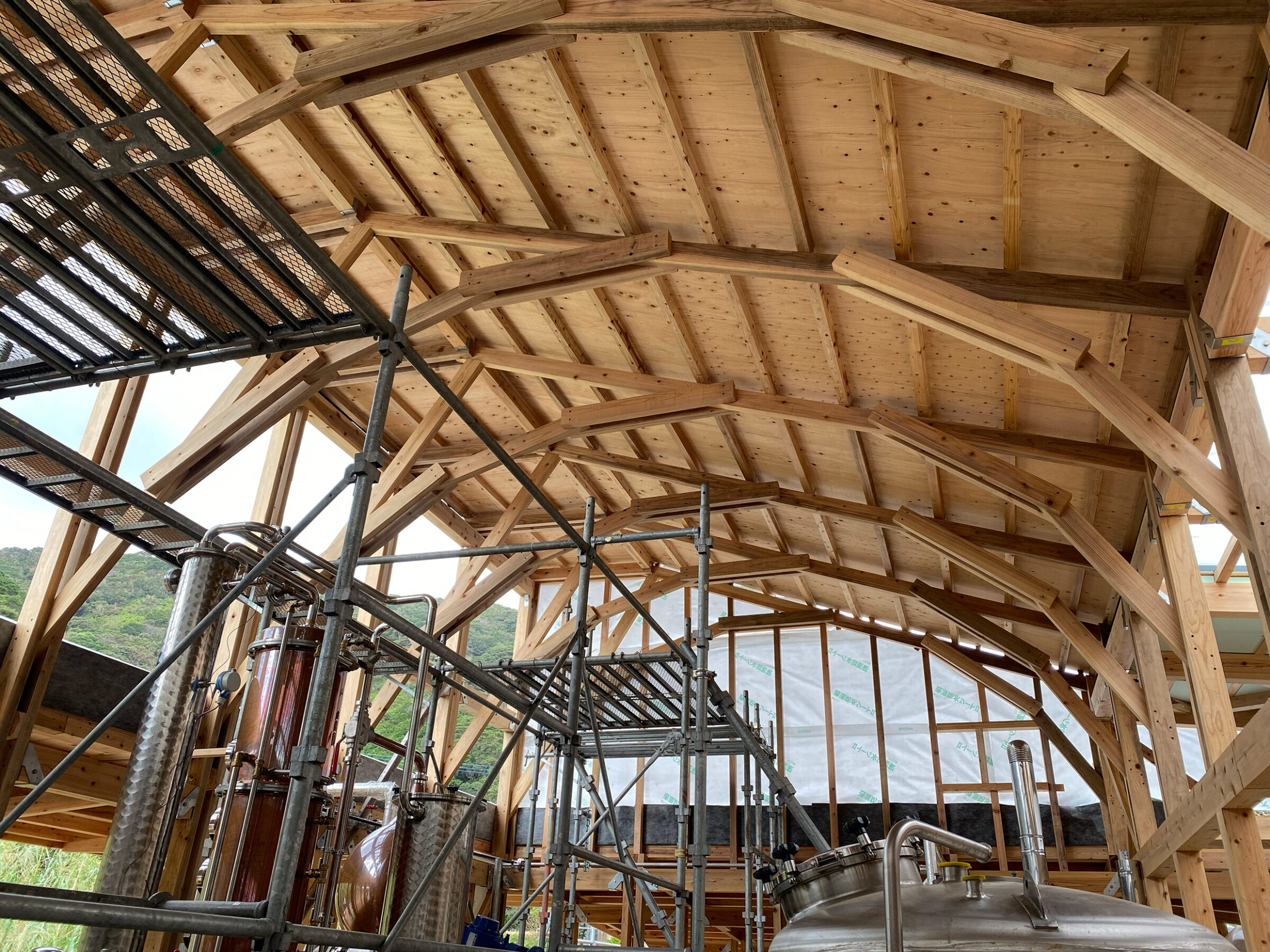
上棟時の様子。とても心地よい木造アーチの空間です。ドリフトピン2本で最低限の固定度を確保しています。
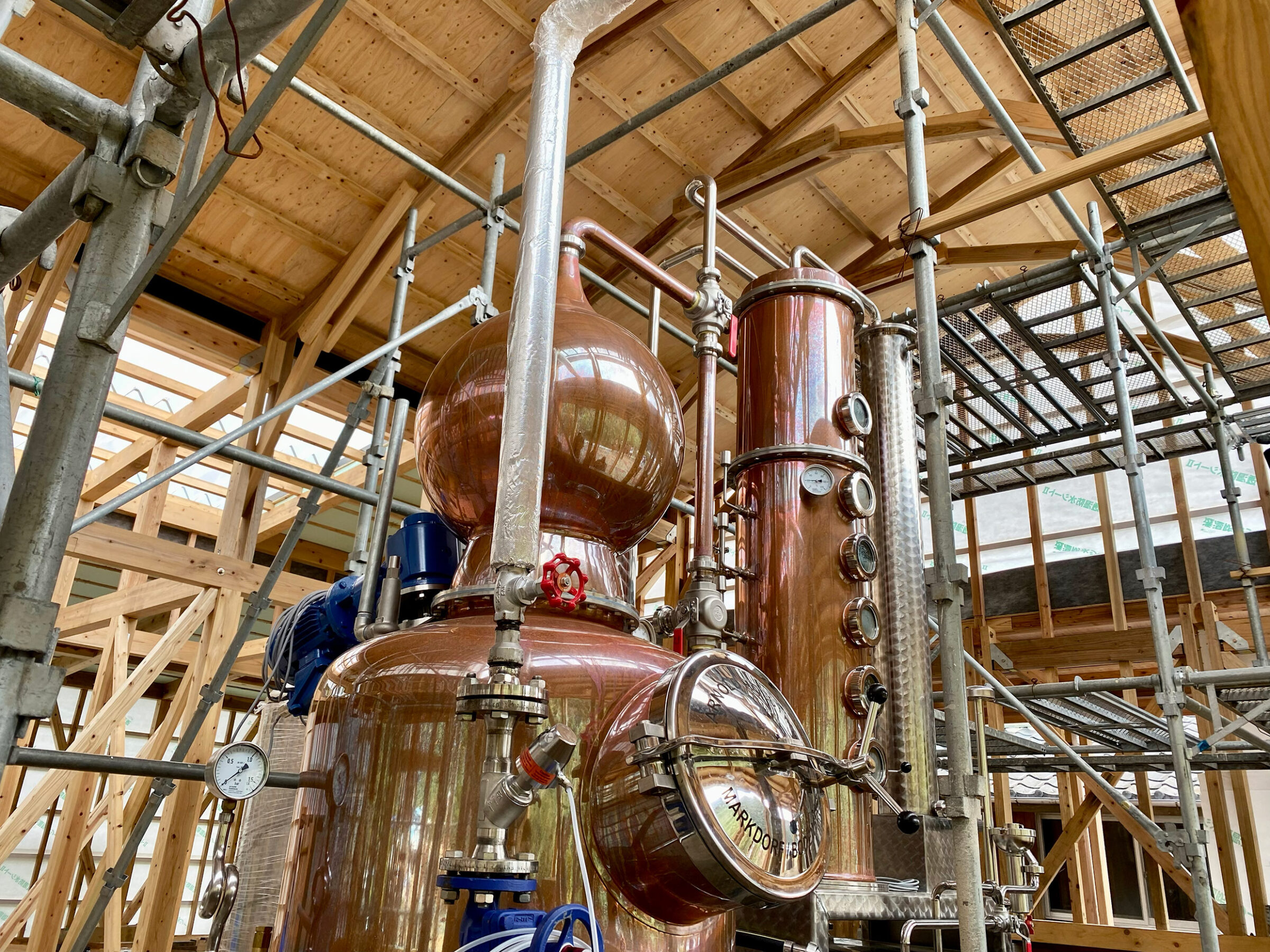
立派な蒸溜機。この設備のために天井高を確保する必要がありました。

短い材を地上で組み上げ、クレーンで建てていきます。



組柱を使うことで、ファサードの部材の存在感を和らげています。
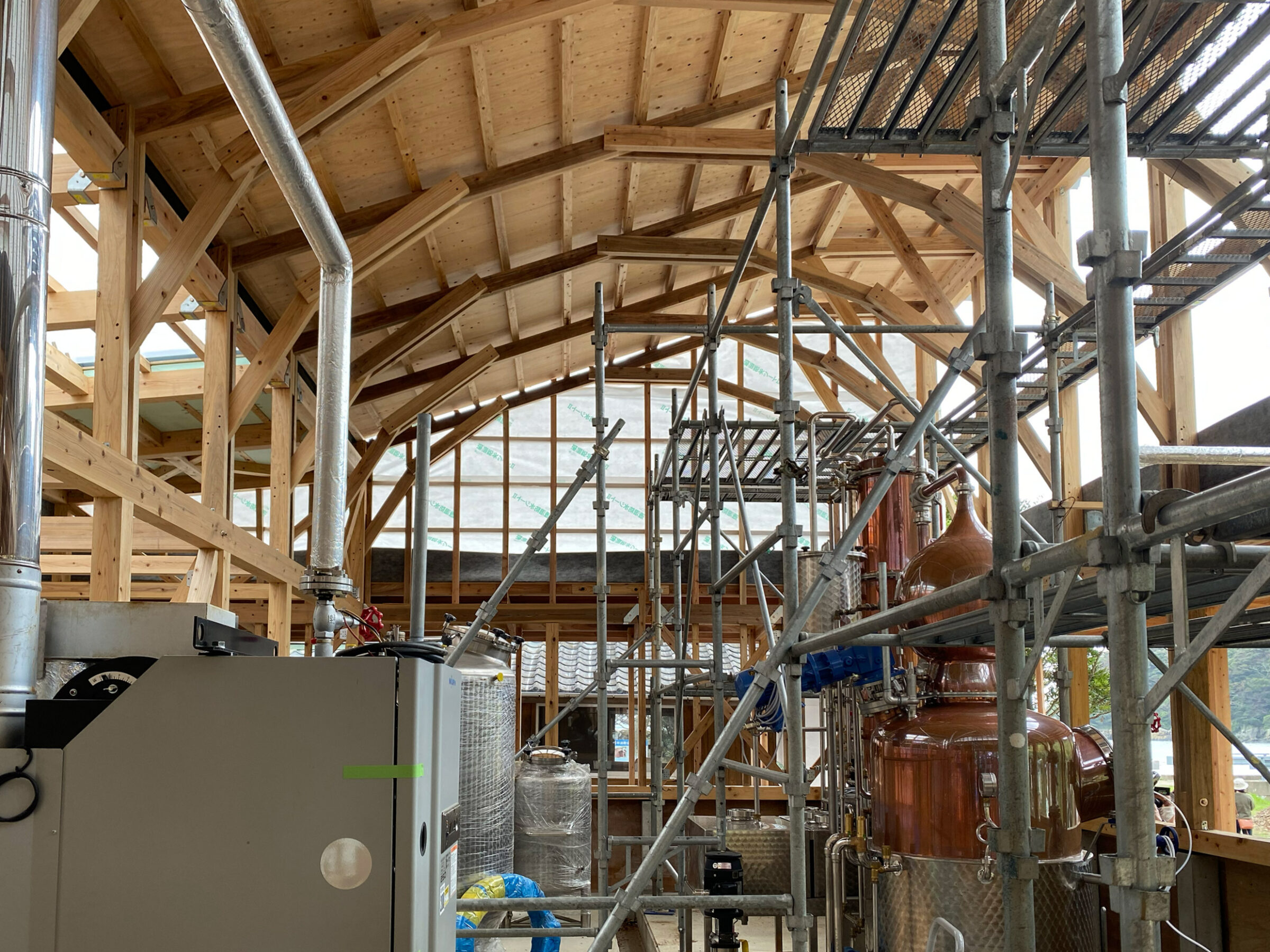
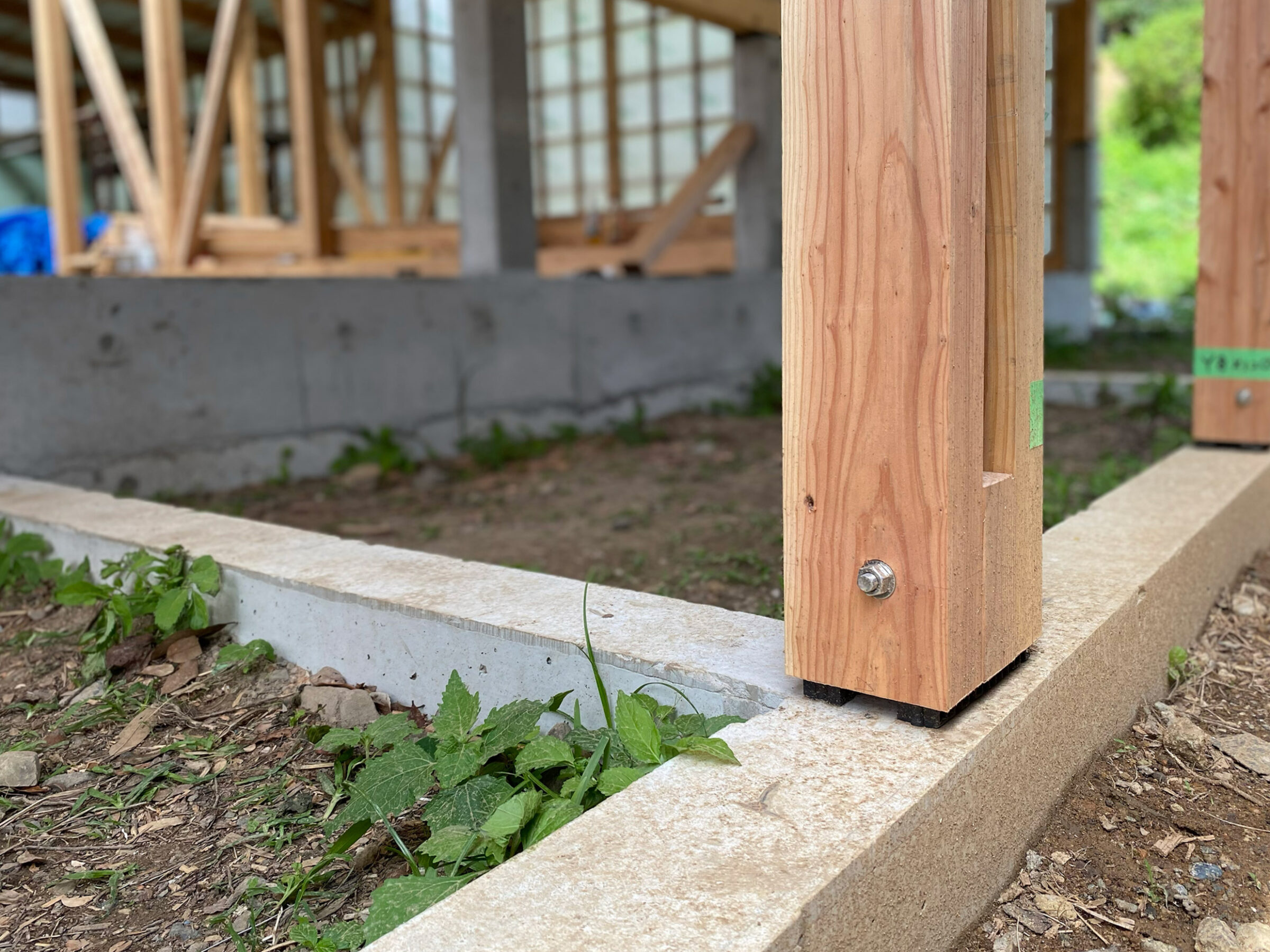
組柱の柱脚。既製品も思うように手に入らない中、様々な接合部がオーダーメイドになりました。
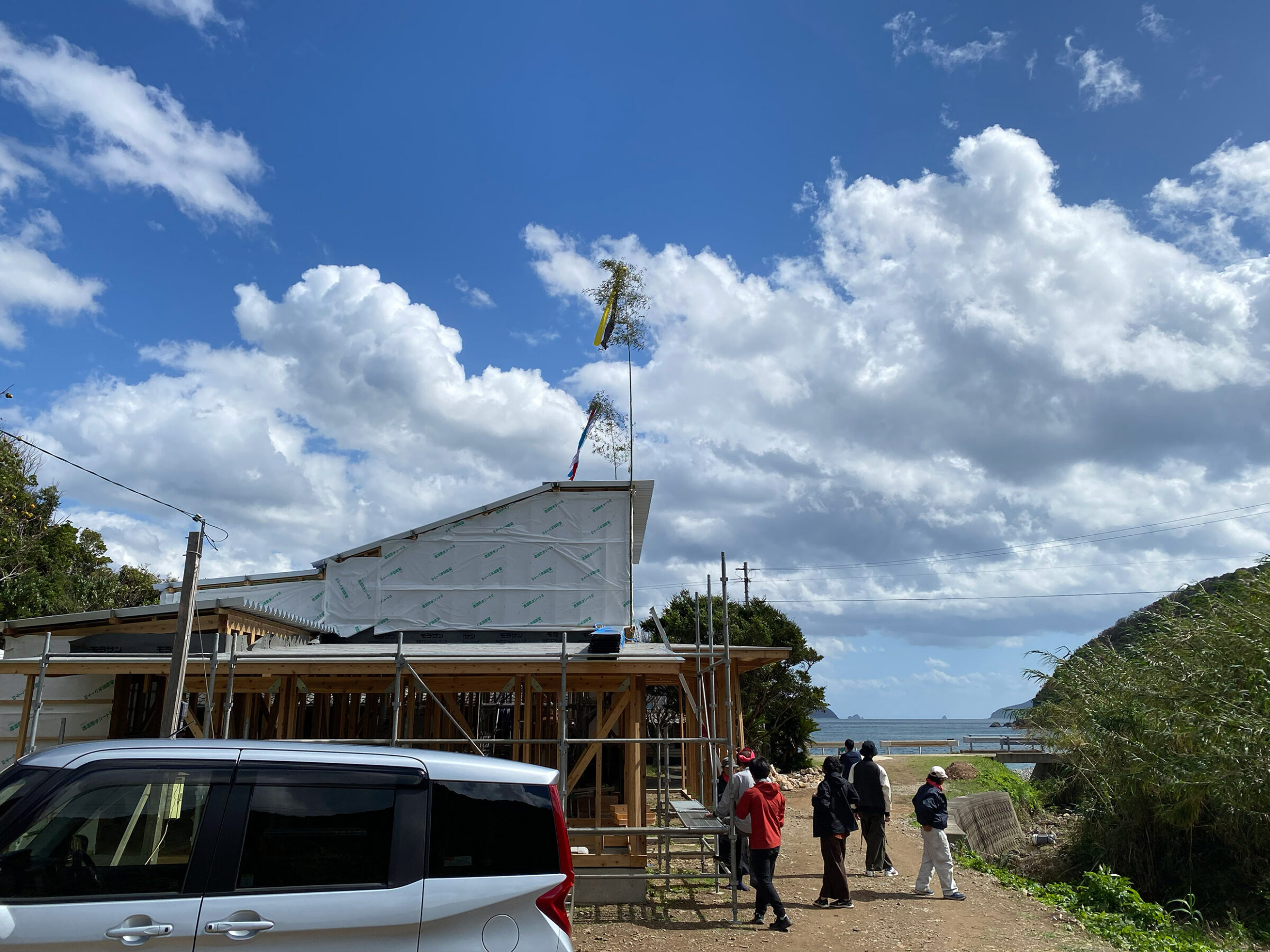
海の見える素敵な敷地。この日は上棟式で、地元の人たちが集まって来ました。
所在地:長崎県
用途:蒸溜所
竣工:2023 / 3
建築家:石飛亮 / WANKARASHIN
構造設計:IN-STRUCT
撮影:大竹央祐(竣工後写真)、石飛亮 / WANKARASHIN(9,10,11枚目)
施工:小田大工
工事種別:新築
構造:木造
規模:平屋建て
受賞:
・2023グッドデザイン賞
・商店建築 2024/1
Location: Nagasaki Prefecture
Use: distillery
Completion: March 2023
Architect: Ryo Ishitobi / WANKARASHIN
Structural Design: IN-STRUCT
Photography: Yosuke Otake
Construction: Oda Daiko
Type of construction: New construction
Structure: Wooden
Scale: Single-story
Award:
・2023 GOOD DESIGN AWARD
・SHOTEN KENCHIKU 2024/1
Reading the environment and history of the Hantomari site, we conceived of a tall distillation room with an arch structure.
On the other hand, Hantomari is a village far from the center of the island, making it difficult to arrange for heavy machinery and materials. In addition, since there is no pre-cut factory on the island, a wooden frame plan was required, assuming that the building would be handcrafted by craftsmen. Considering these conditions, a wooden arch was devised that was fabricated by joining small members together on site, using drift pins to fasten two 60 x 120 cross sections together to form the arch while ensuring a minimum degree of anchorage. The corridor is also constructed with 60x120 columns to allow the eye to pass through to the perimeter.
In order to make the distillation room and the corridor an open space, the earthquake-resistant elements were secured by the surrounding warehouses and offices. In addition, local stones were piled up as part of the foundation risers to ensure shear resistance, in reference to the de L’O wall that has been used on this site for many years.
We are convinced that our structural innovations have resulted in a one-of-a-kind contemporary architecture unique to Hanmari in the Goto Islands.
