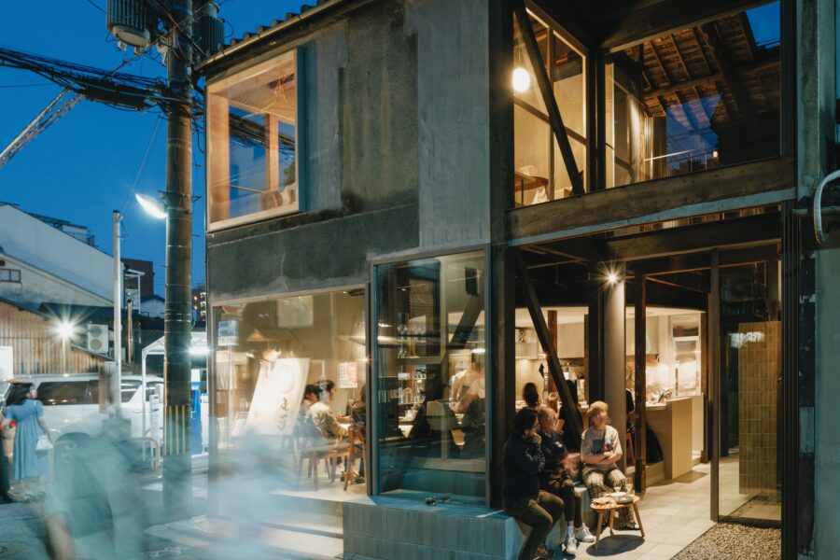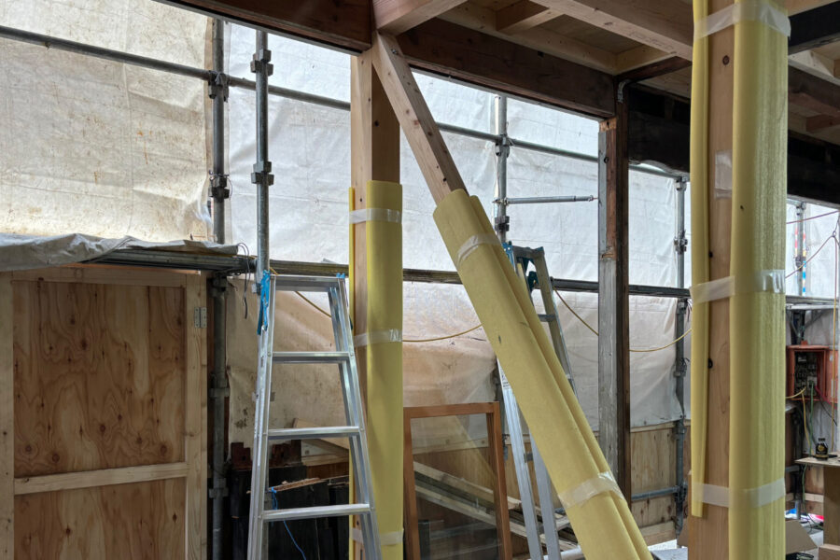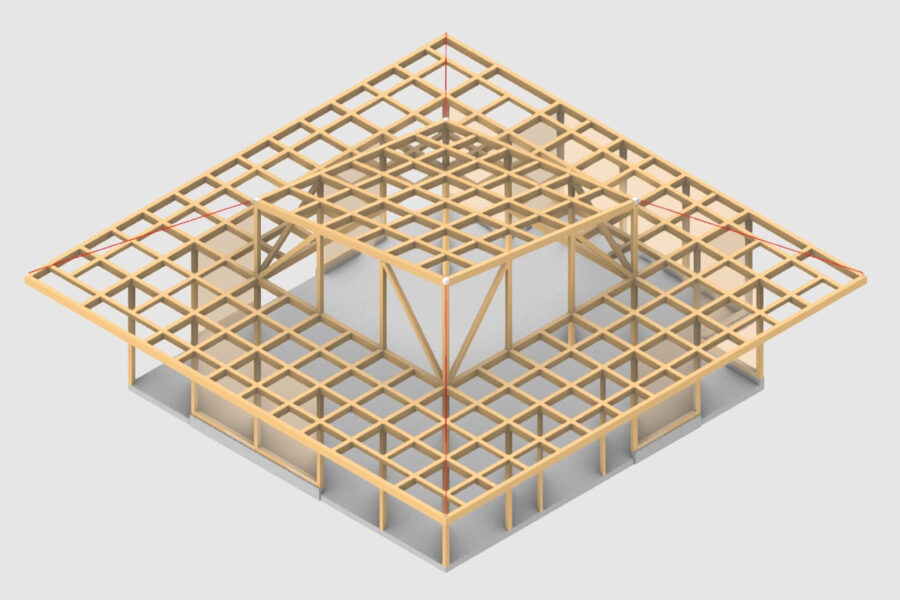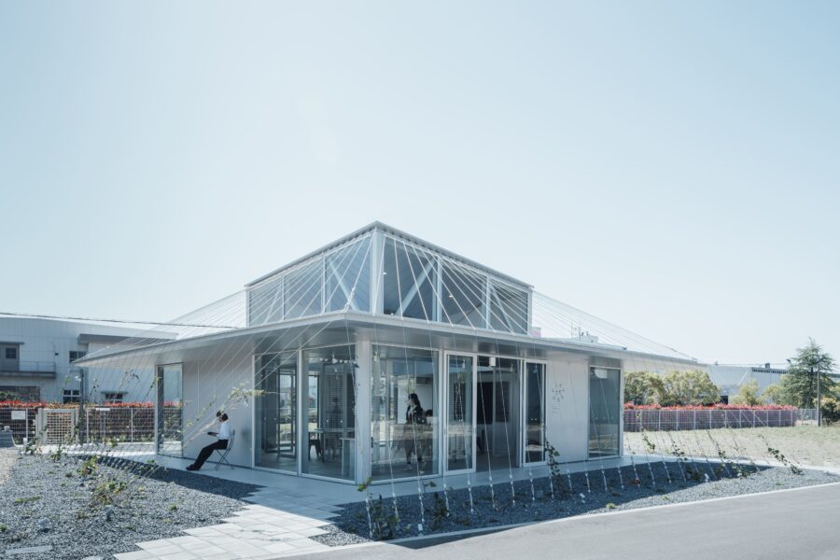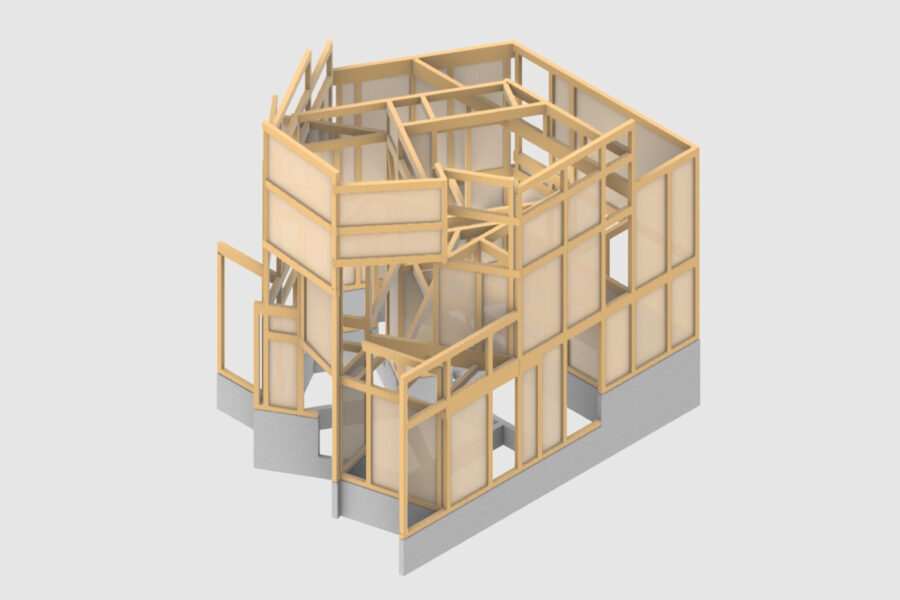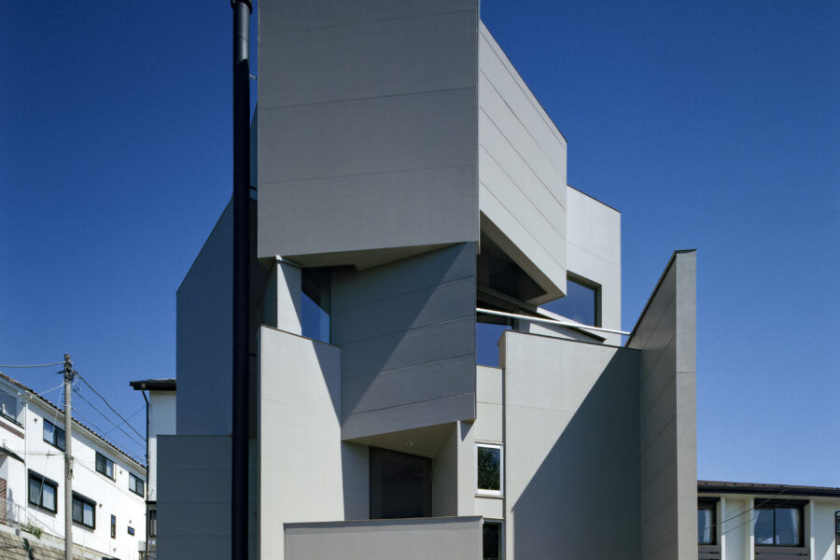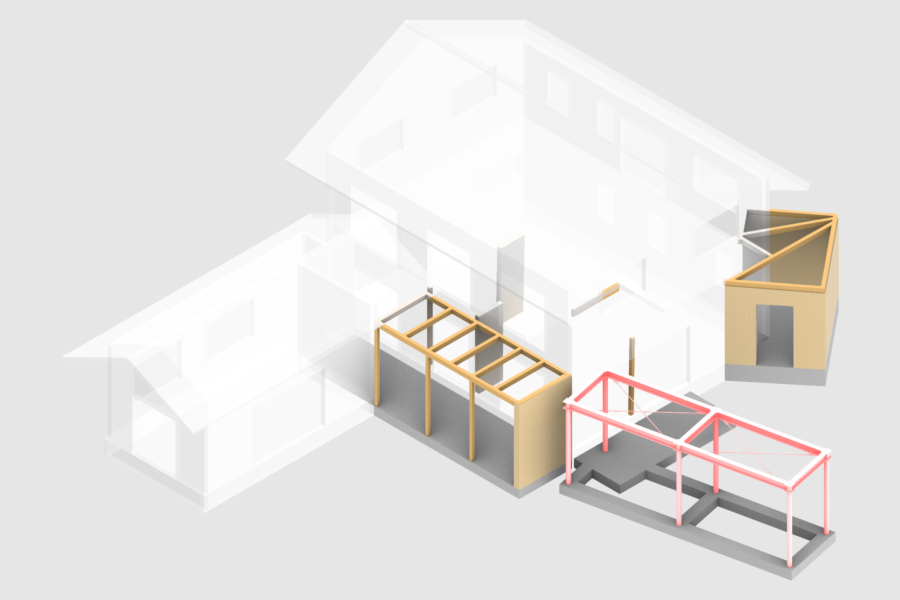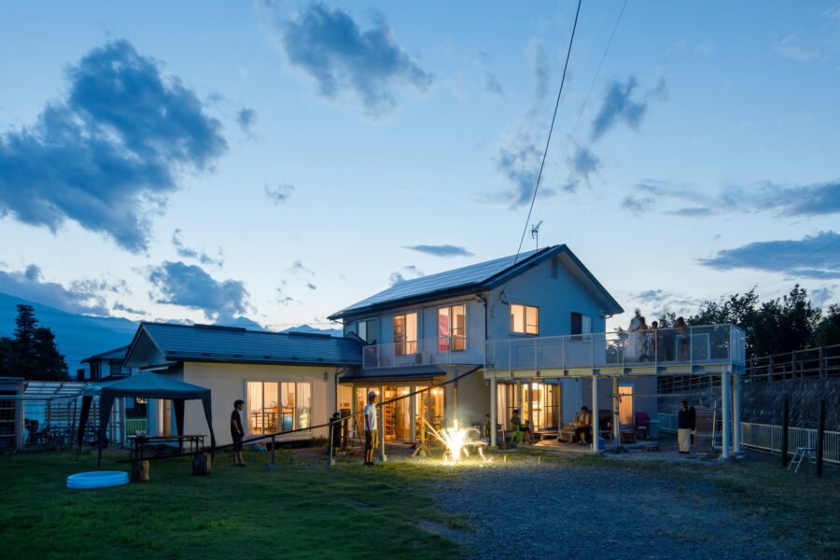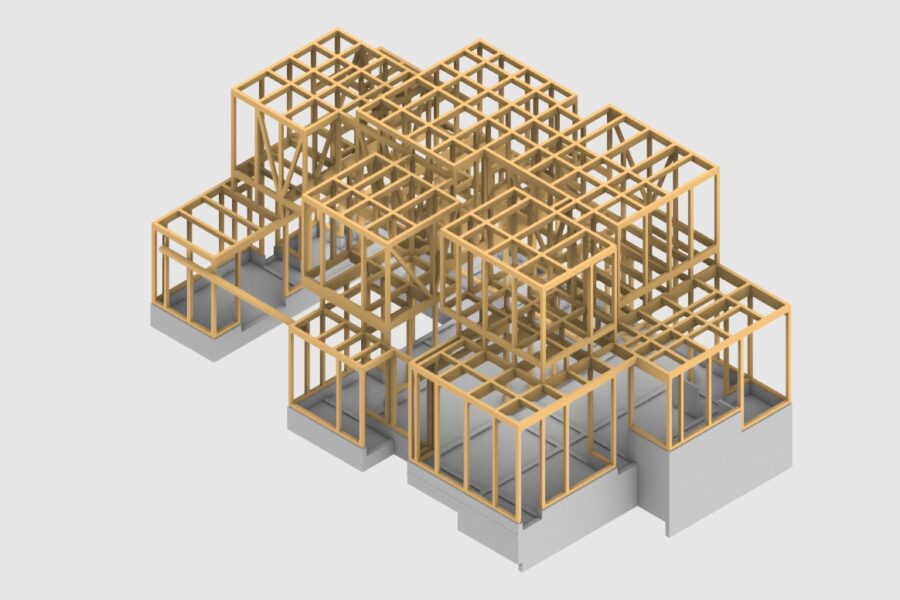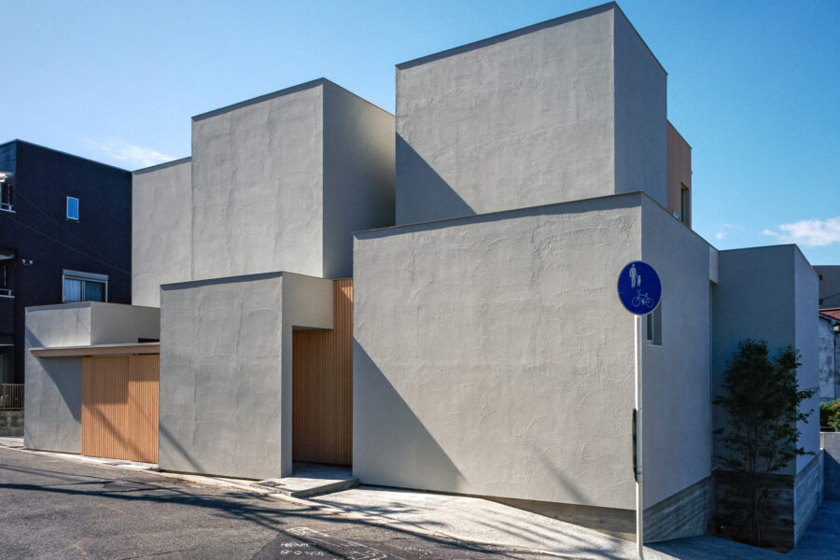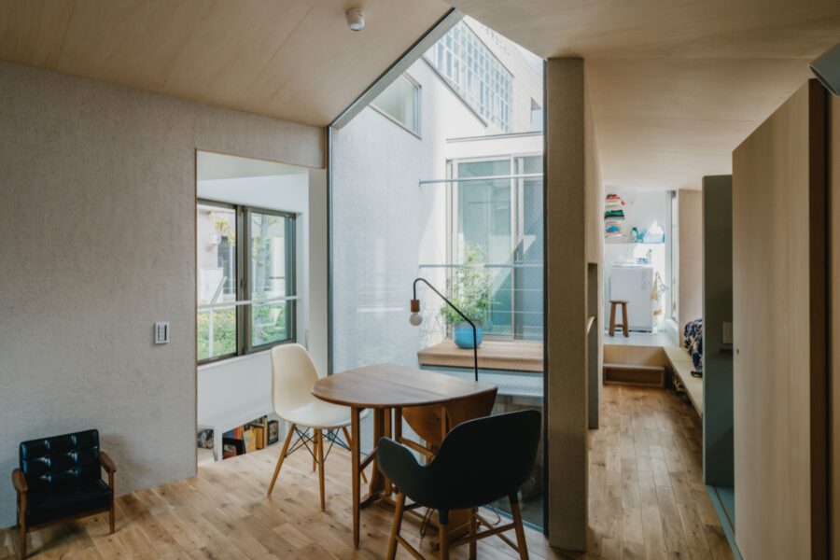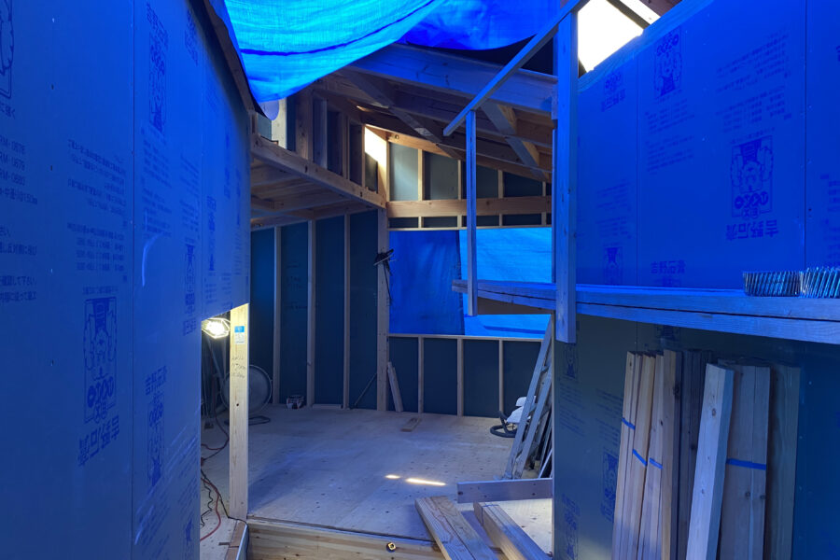杜の舞台(一宮の路上建築群)
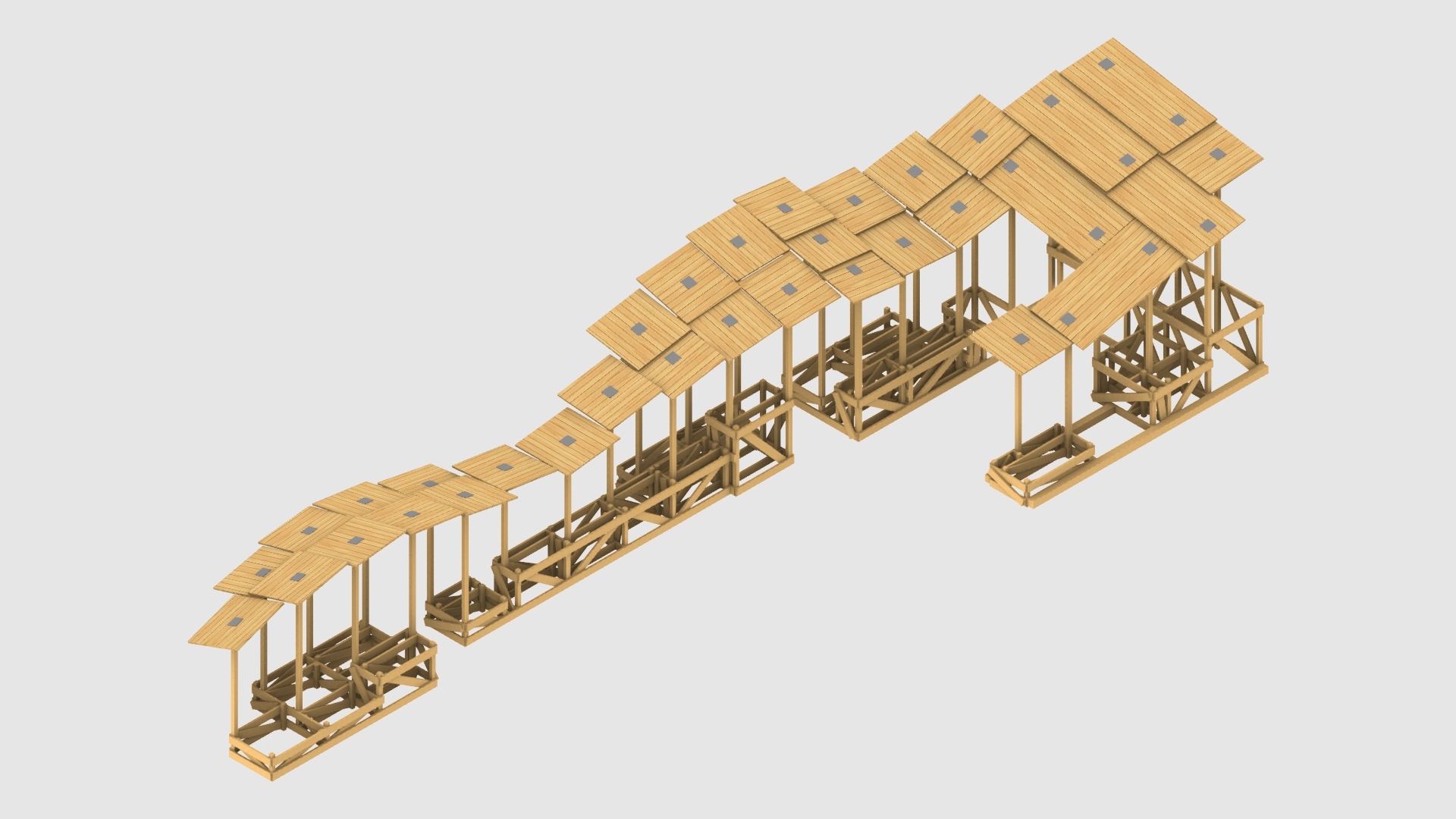
一宮市で実施されている社会実験の取り組みで、駅前に市民のための仮設構造物(休憩所)をつくるプロジェクトです。
街路樹や街灯との連続性を考える、小さな屋根を傾けることで全体が曲面のようにうねる、軽やかで経済的な木造の屋根、という条件でスタディを進めました。基礎の打設ができず、数日で人力施工する必要のある、たいへん厳しい条件の中で検討を重ねました。結果、伝統木造に見られるような垂れ壁付き柱を180度回転させた形式を提案しました。市民のためのベンチも必要だという話から、このベンチを構造体として作り、固定度を出しました。柱を細くすることで周囲の街灯や樹木に溶け込み、都市と人間をつなぐ構造物が実現しました。
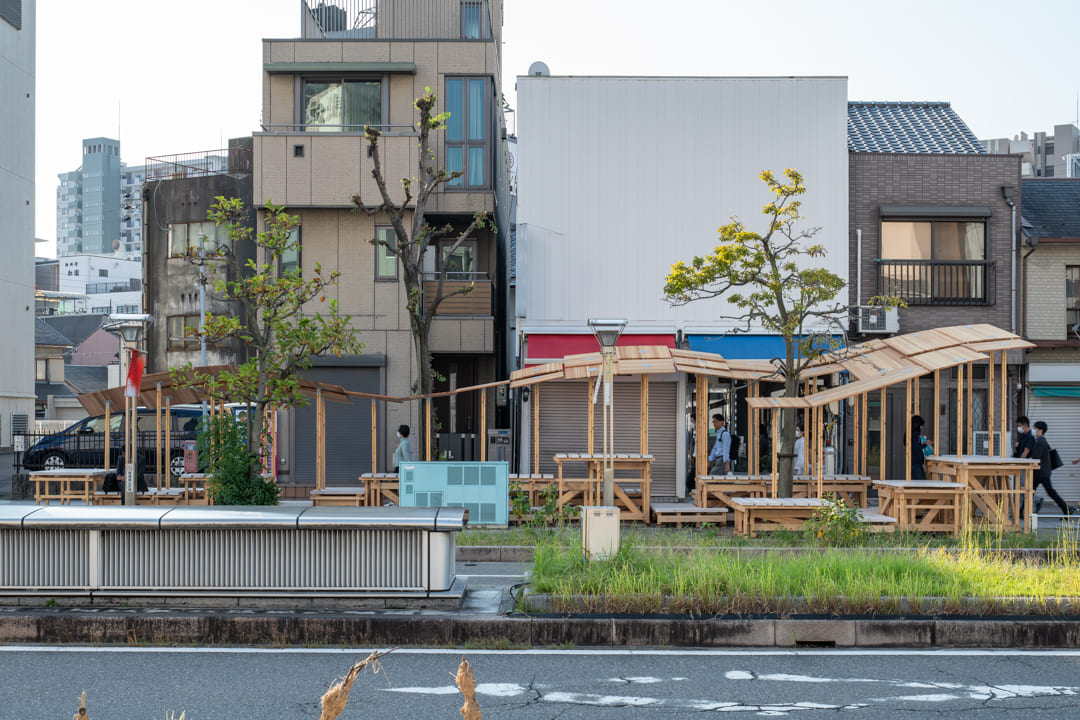
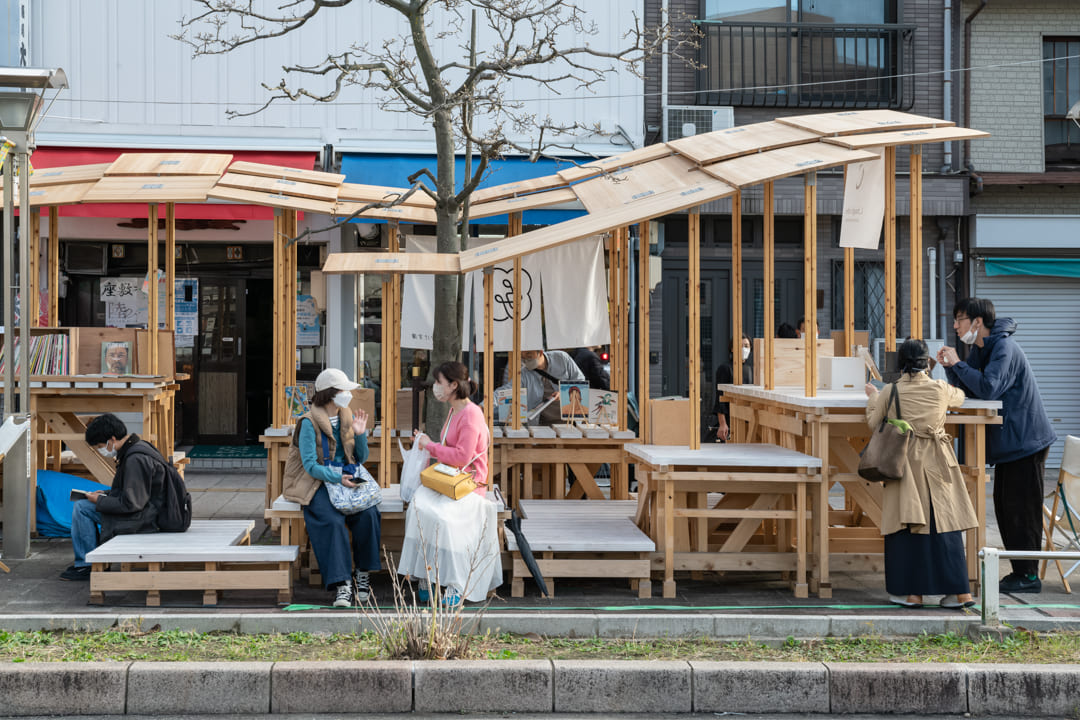
街路に沿ったゆるやかな曲面屋根が人々を誘い込みます。
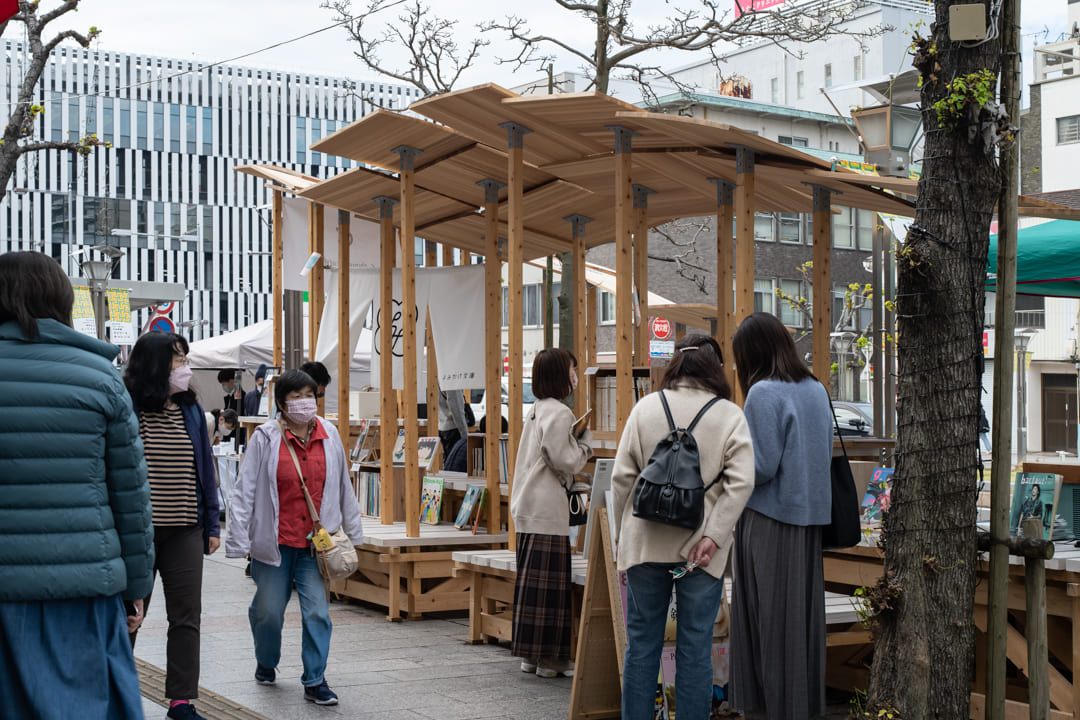
柱のサイズは、建築と家具の間のスケール感を目指して60mm角としました。
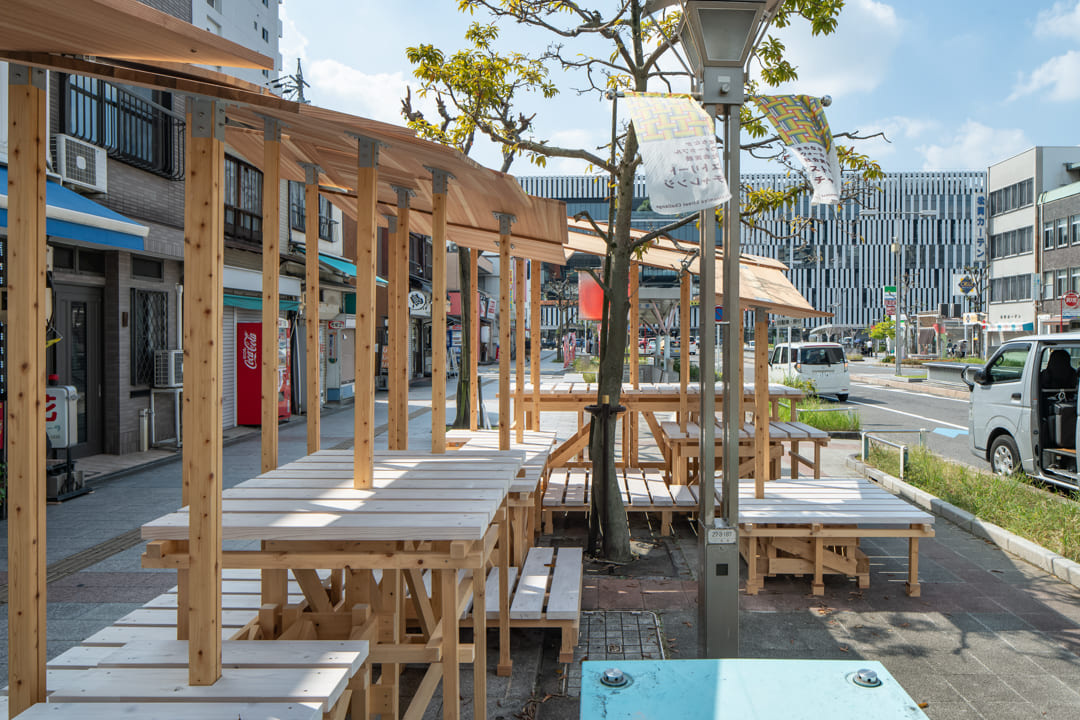
一枚の屋根に対して一本の柱で構造的に成立させることで、木造で自由な曲面が実現できました。
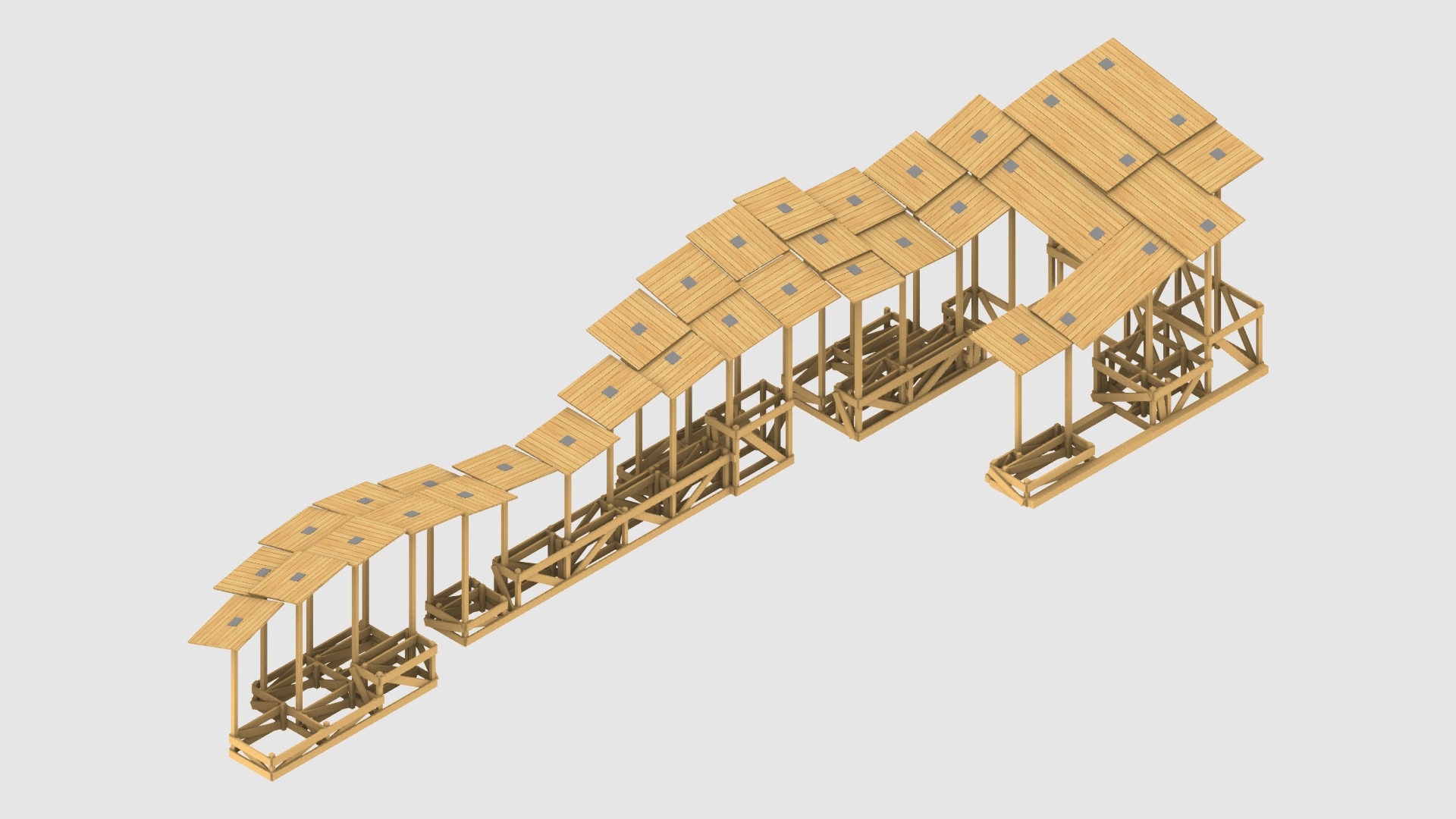
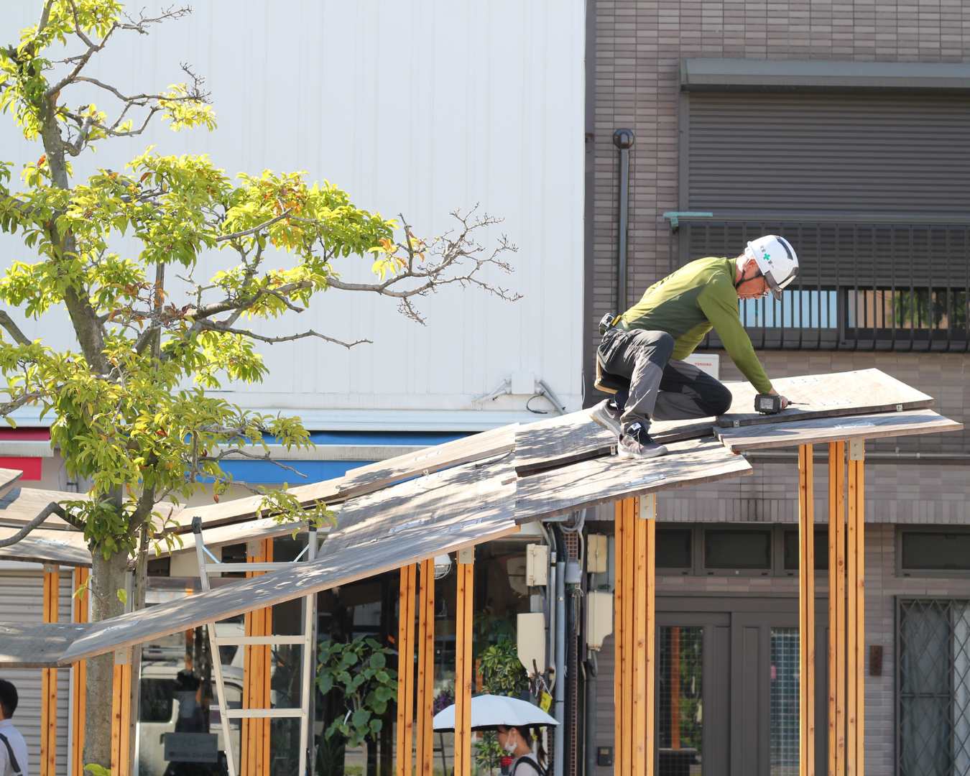
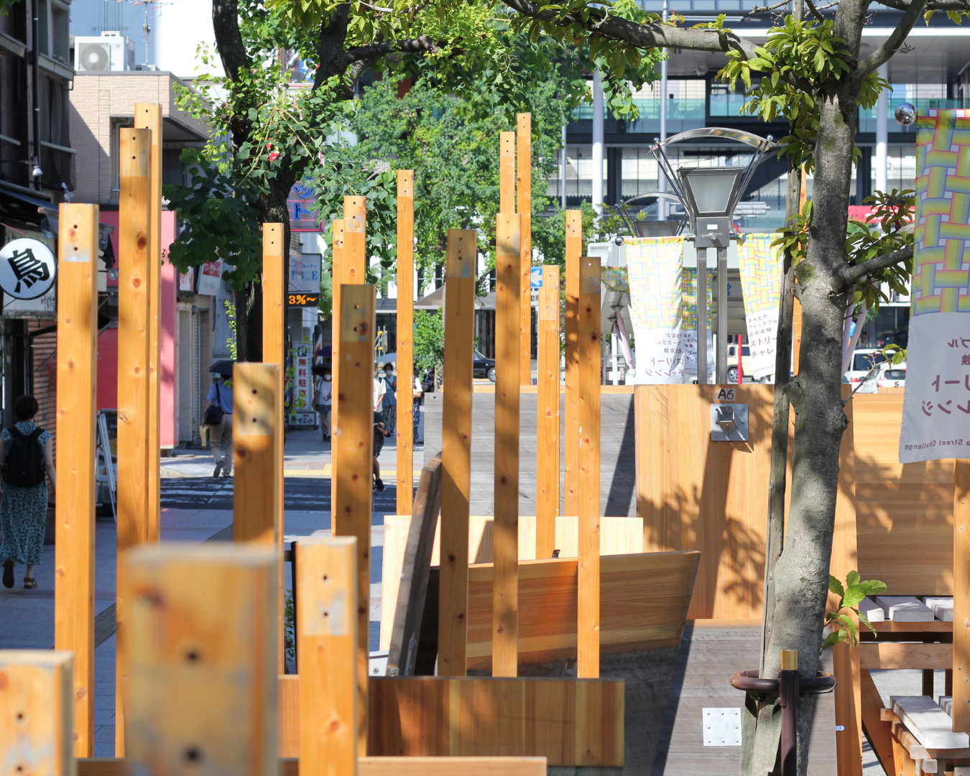
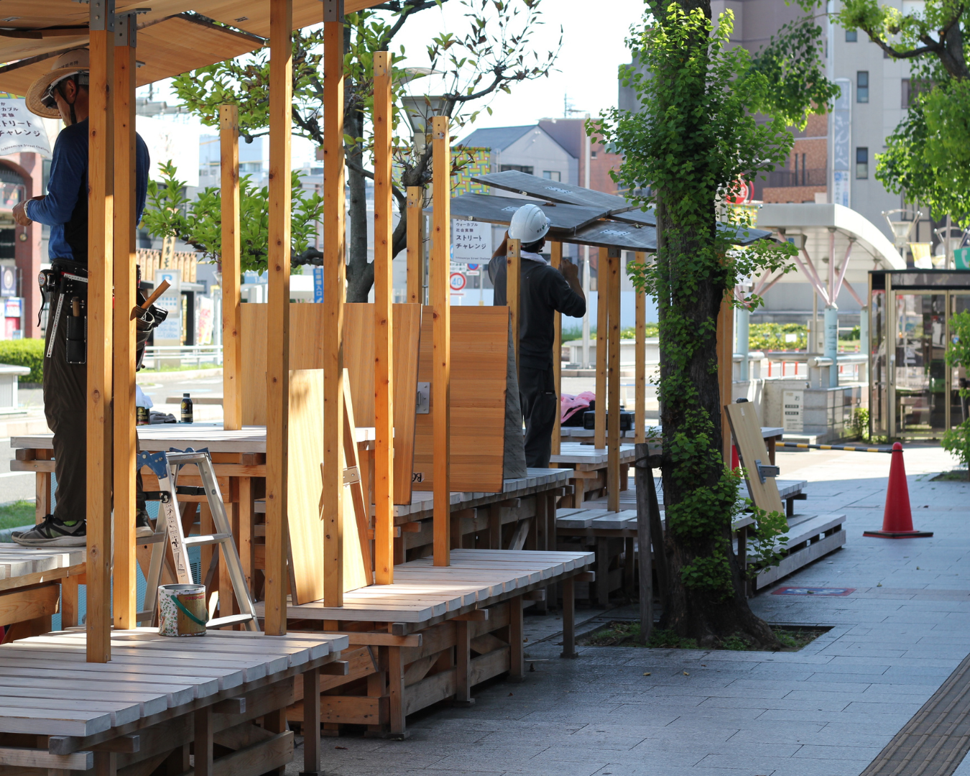

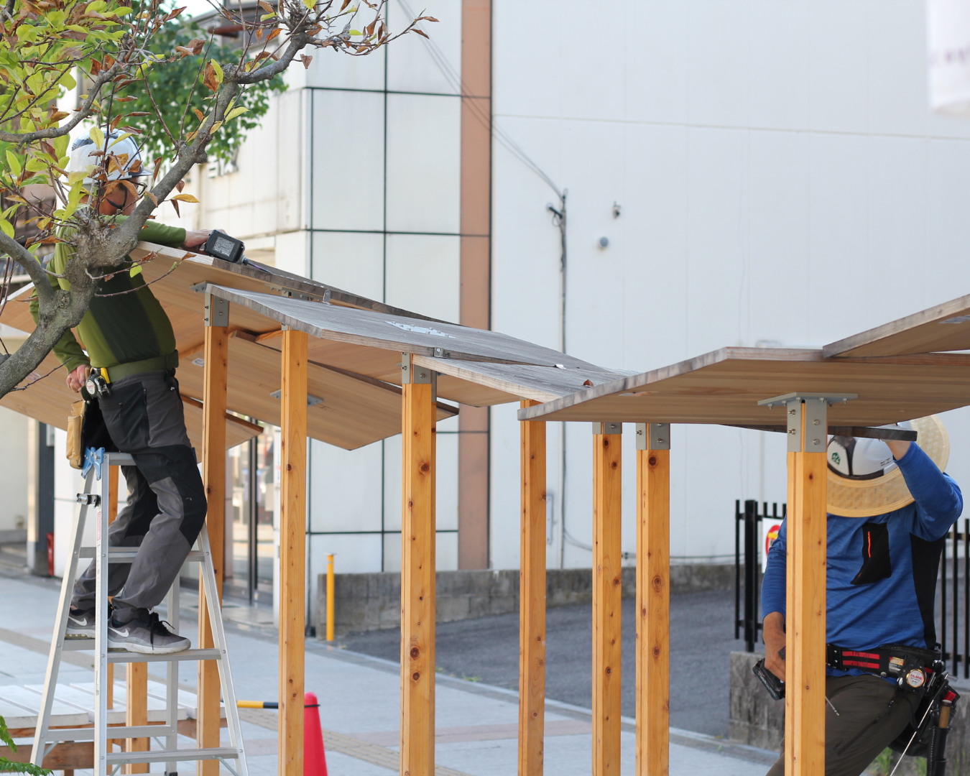
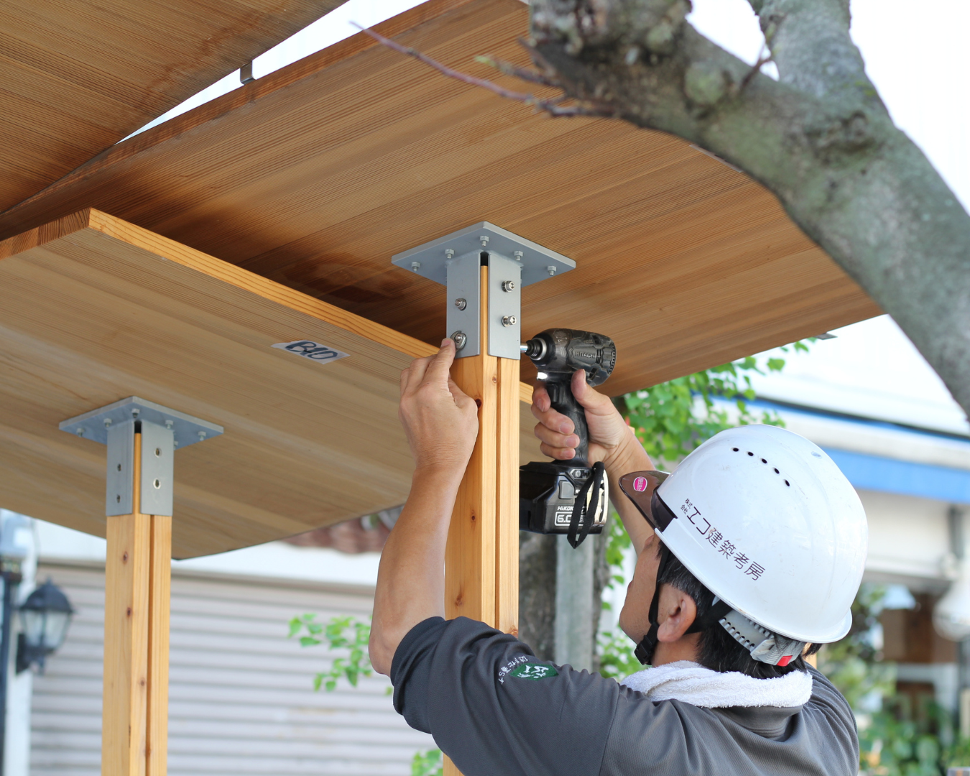
所在地:愛知県
用途:休憩所
竣工:2022 / 9
建築家:石黒泰司 / ambientdesigns
構造設計:IN-STRUCT
施工:エコ建築考房
撮影:ambientdesigns(施工写真)、ToLoLo studio(竣工写真)
工事種別:新築
構造:木造
規模:1階建て
受賞:2022ソトノバ大賞受賞 、2023グッドデザイン賞
掲載:商店建築 2023年4月号
This project is a social experiment initiative in Ichinomiya City to build a temporary structure (rest area) for citizens in front of the station.
The study was conducted under the following conditions: continuity with street trees and streetlights, a small roof that undulates like a curved surface by tilting, and a light and economical wooden roof. After much consideration, we proposed a cluster of parasols that look like columns with hanging walls rotated 180 degrees.
The base of the parasol will be used as a bench. By making the columns thin, the structure blends in with the surrounding streetlights and trees, creating a structure that connects people to the city.
The moderate scale of the structure is well-loved by the citizens of the city.
Location: Aichi Prefecture
Use: Rest area
Completion: September 2022
Architect: Taiji Ishiguro / ambientdesigns
Structural Design: IN-STRUCT
Construction: Eco Kentchiku Kobo
Photography: ambientdesigns(Construction Site)ToLoLo studio(completion)
Type of construction: New construction
Structure: Wooden
Scale: 1 stories
Awards: Sotonoba Grand Prize Winner , 2023 GOOD DESIGN AWARD
Publications: SHOTENKENCHIKU April 2023
