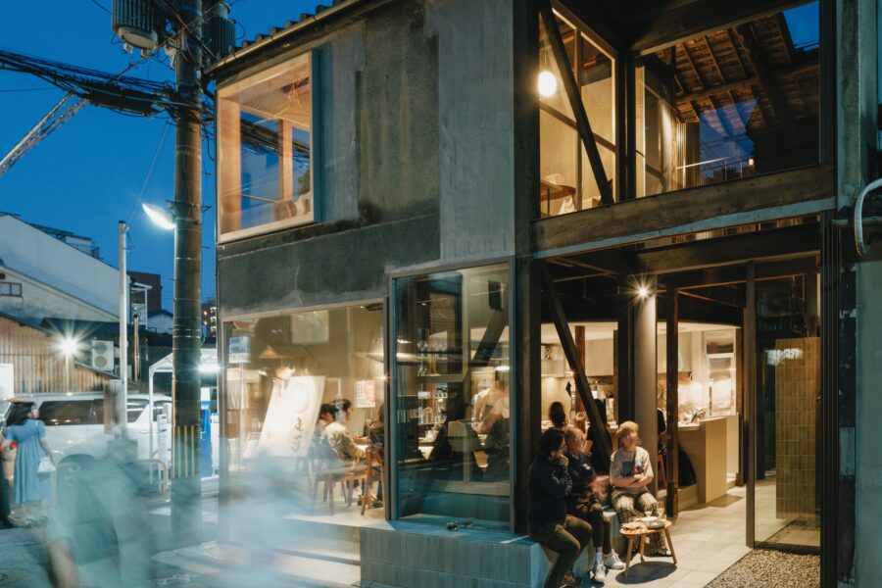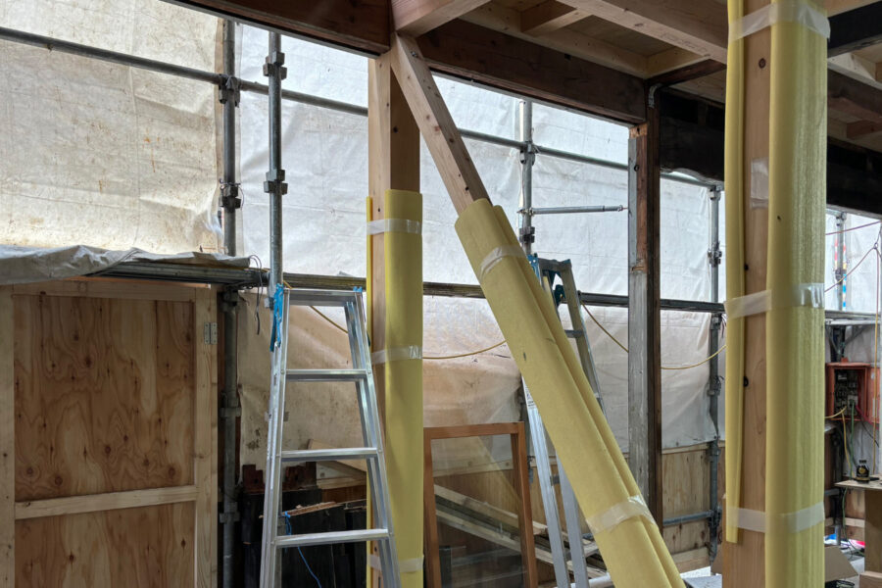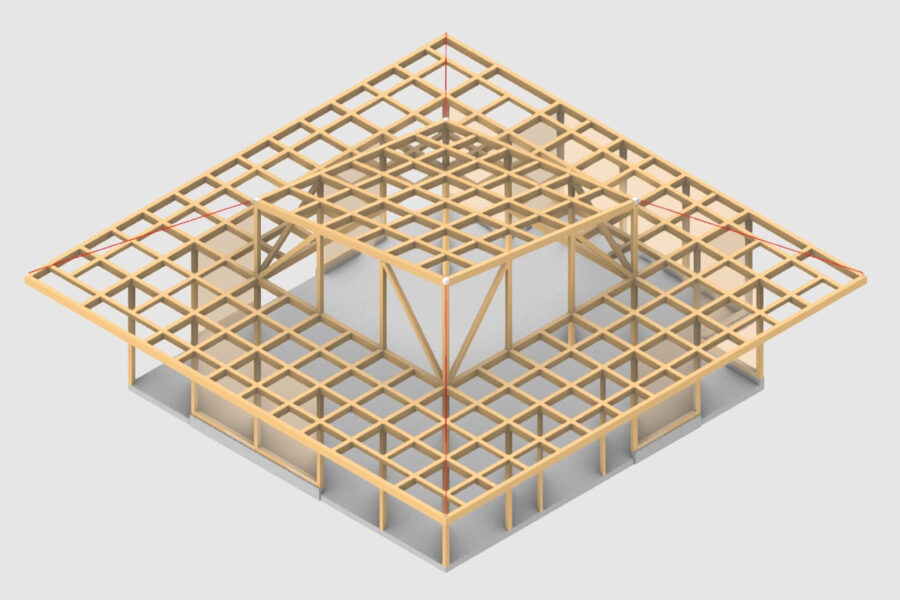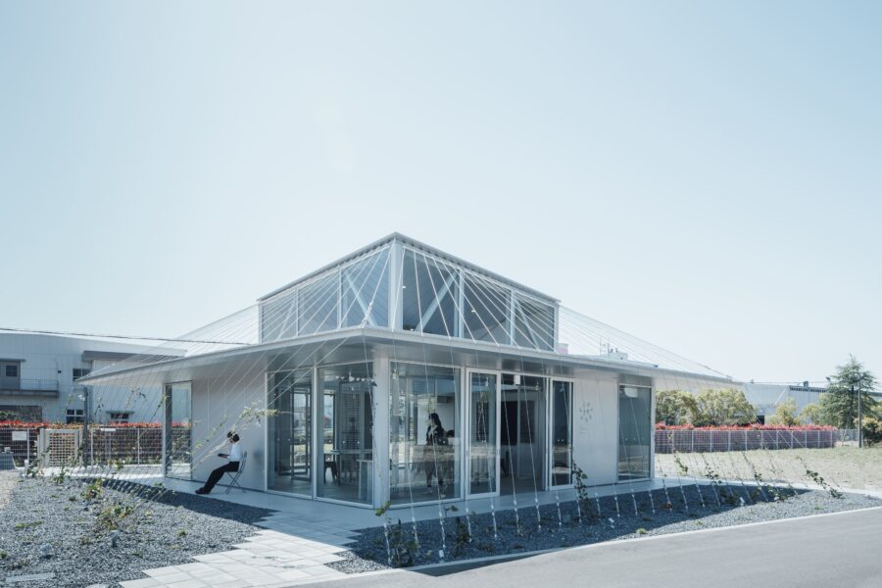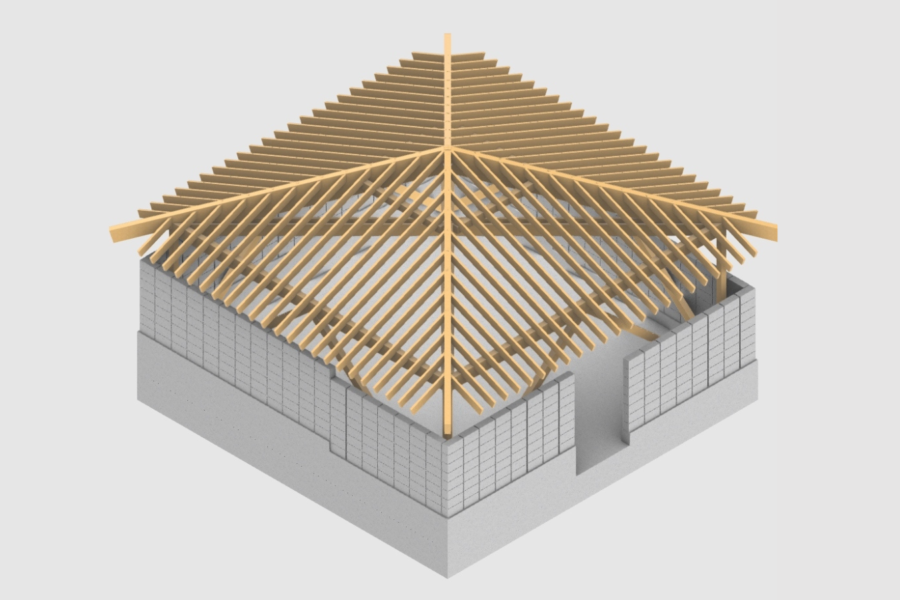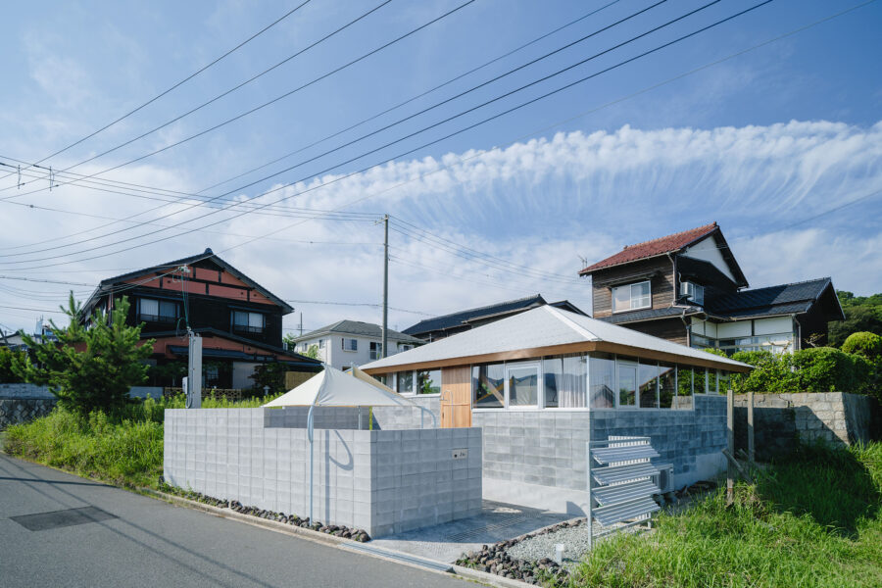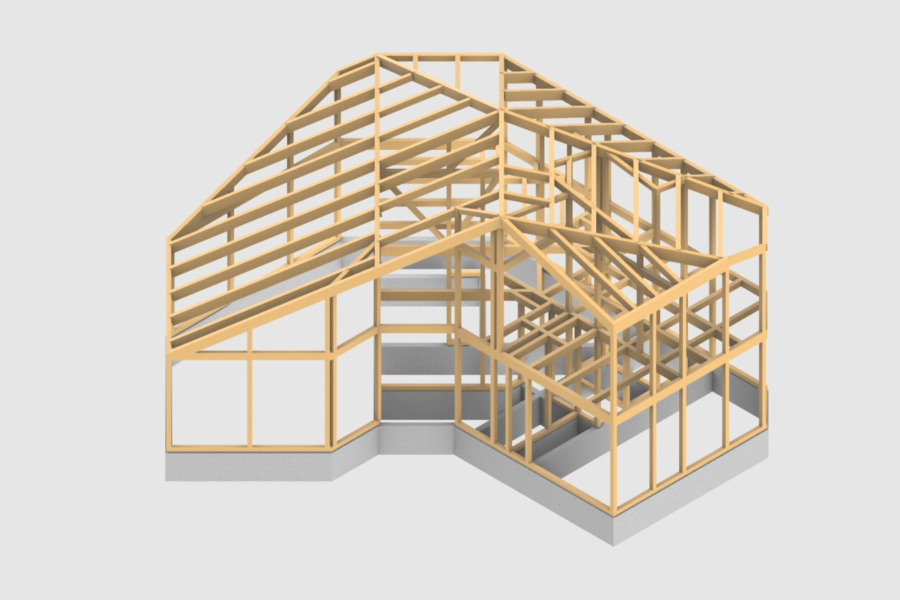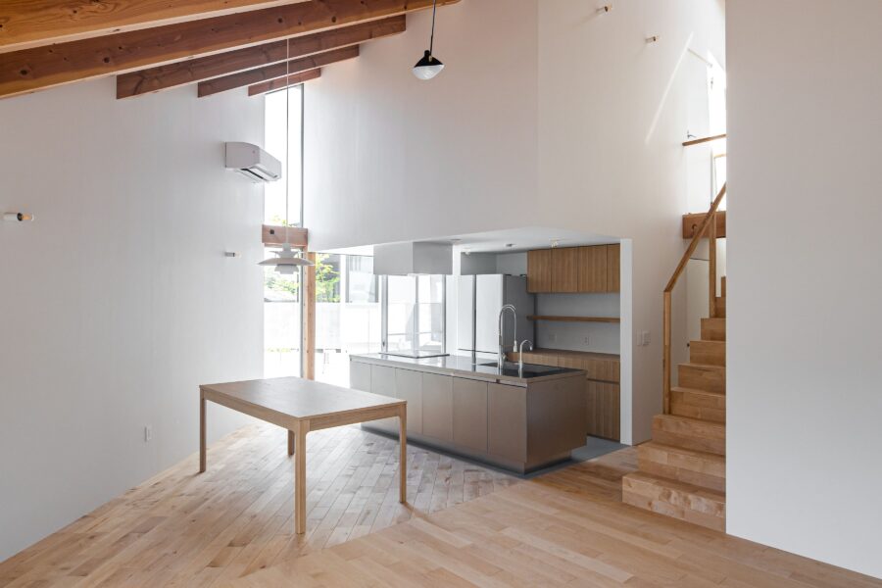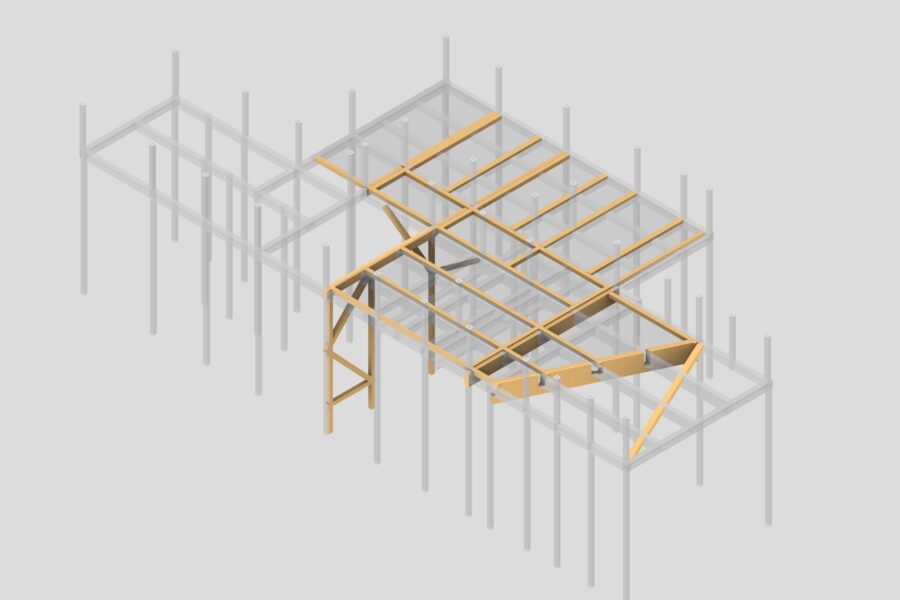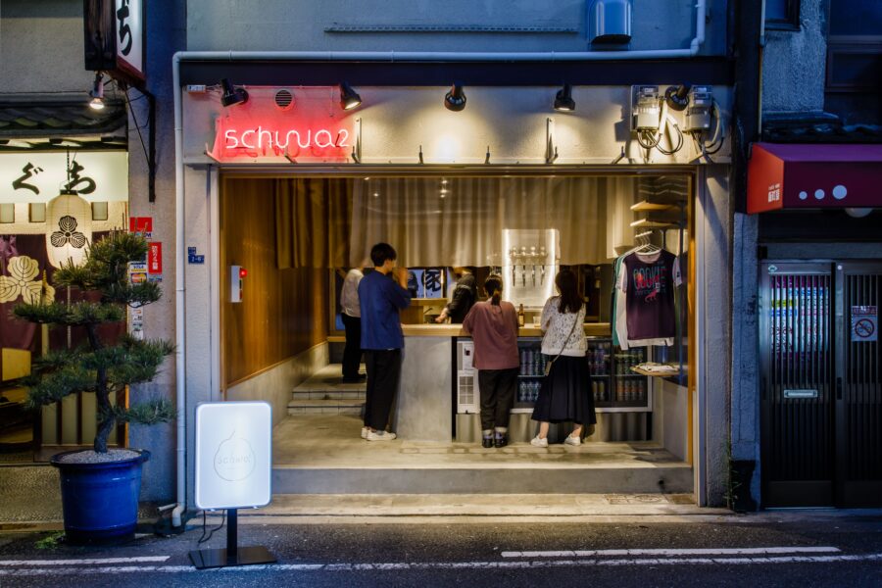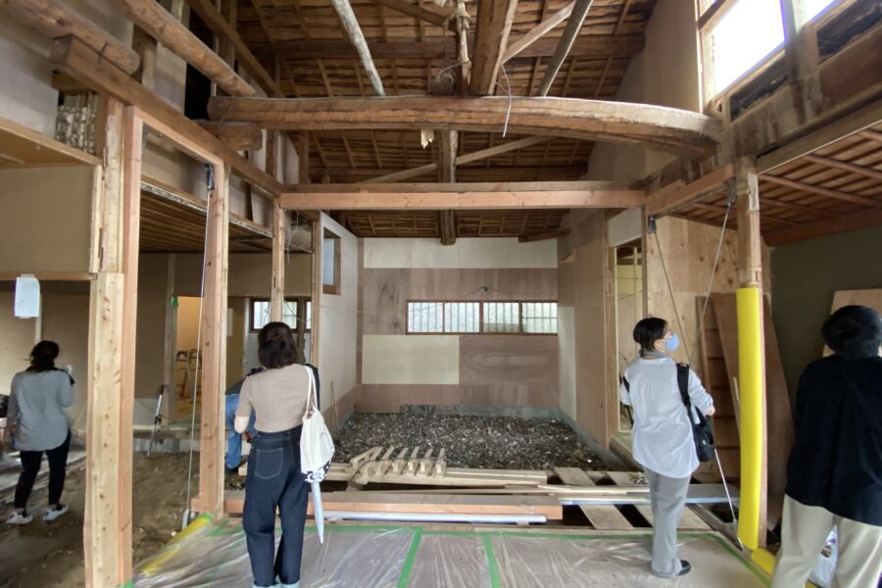茶山・京都芸術大学駅 改良工事
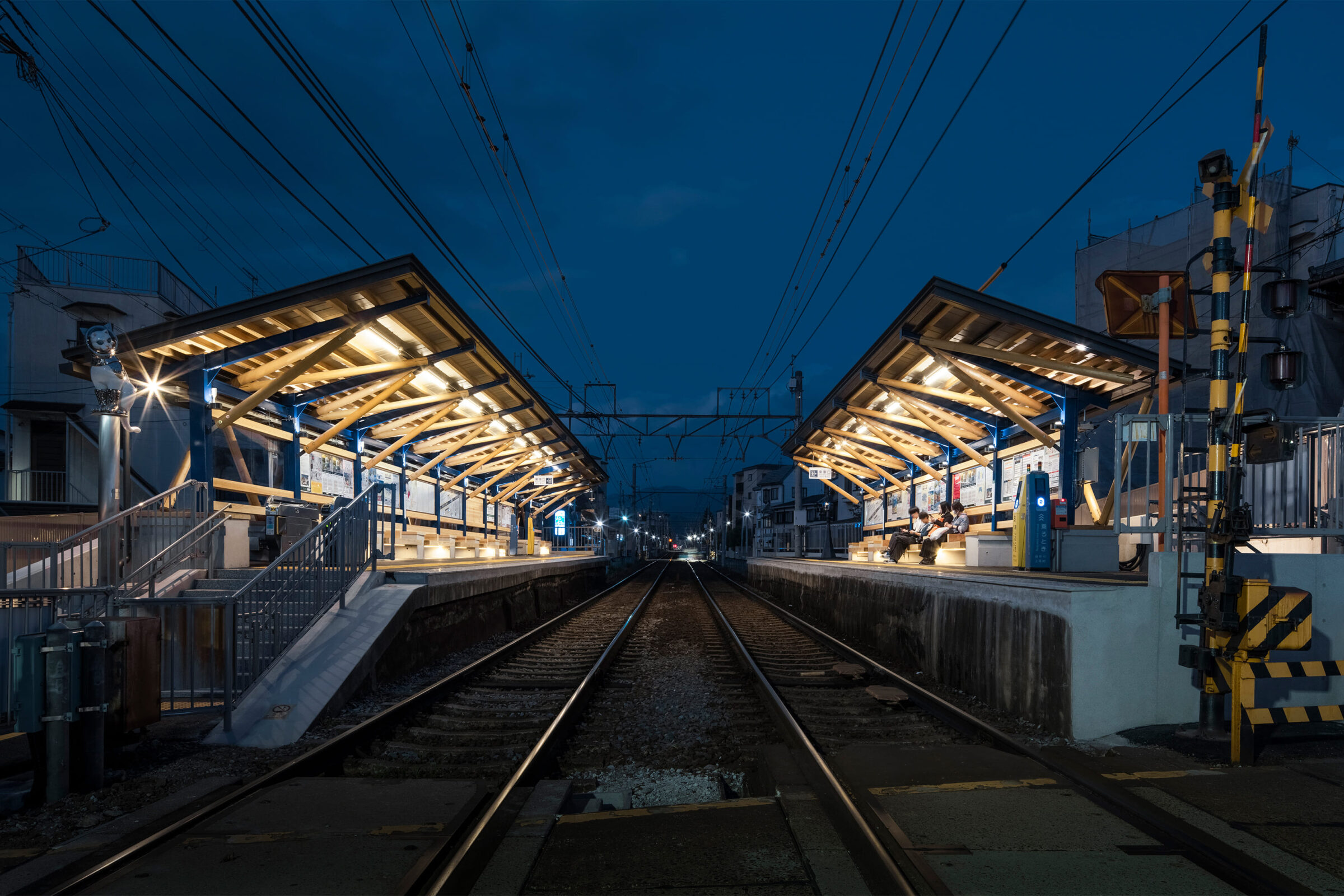
京都芸術大学と叡山電鉄による鉄骨駅舎のリノベーション工事。
大学の小野先生とともに、訪れた人々が創造性を掻き立てられるような力強い形態を生み出すことを模索しました。
ここに、京都ならではの素材を用いるという条件が加わり、古くから数寄屋建築などで用いられてきた北山杉を採用しています。
北山杉の里へ足を運んだ際、ぜひ駅舎のような人の目につく場所でこの材を活用して欲しいという熱意を受け取り、実現に至りました。
北山杉には、方向に応じて様々な構造の役割を持たせました。たとえば屋根面は撤去した水平ブレースの代わりとして、鉛直方向はたわみ止めの方杖として力を負担します。
立体的な取り合いを3Dモデルで検討し、現場溶接したガゼットプレートにより北山杉と鉄骨を接合しました。
既存の鉄骨柱はRC根巻き柱脚により補強し、そのRCのボックスに腰掛や荷物置きといった機能をもたせています。
形態のスタディから材料の調達まで関ったことで、地域に根差した力強い架構がここに実現しました。
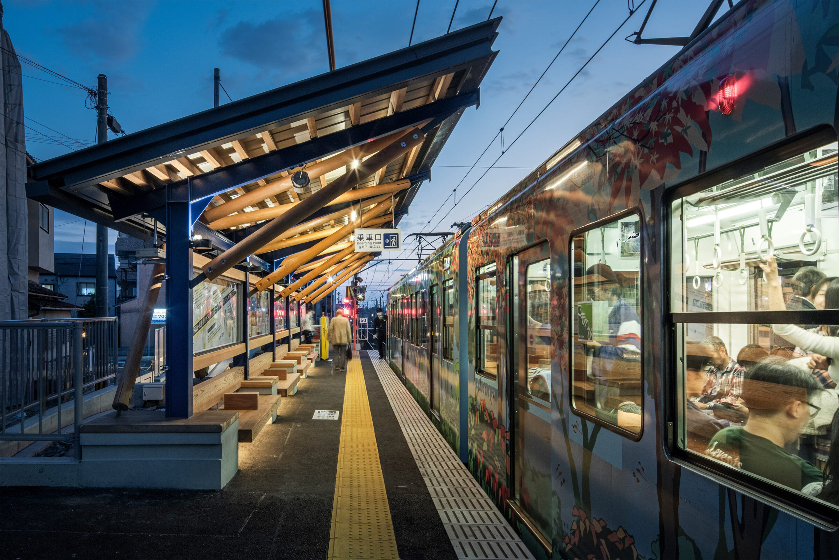
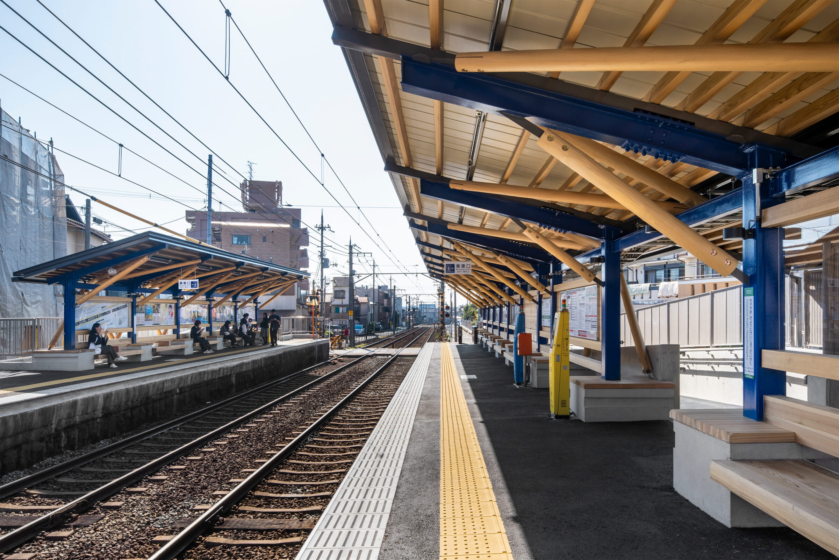
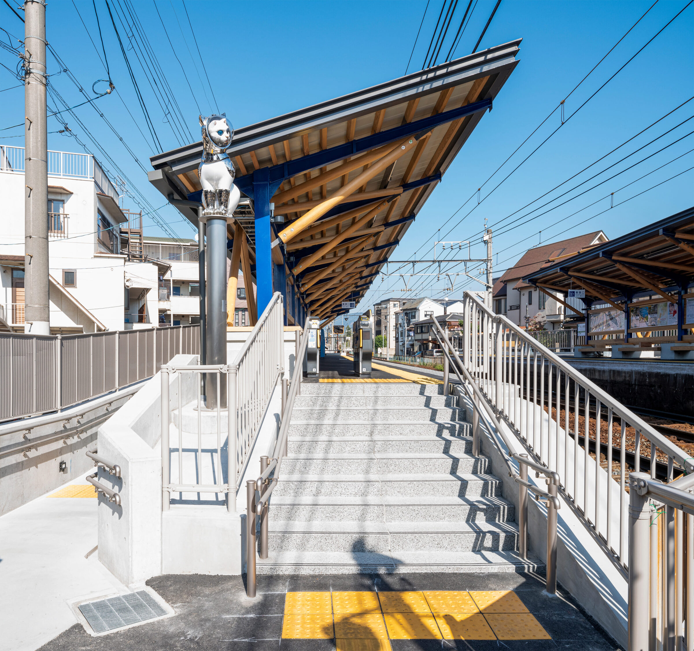
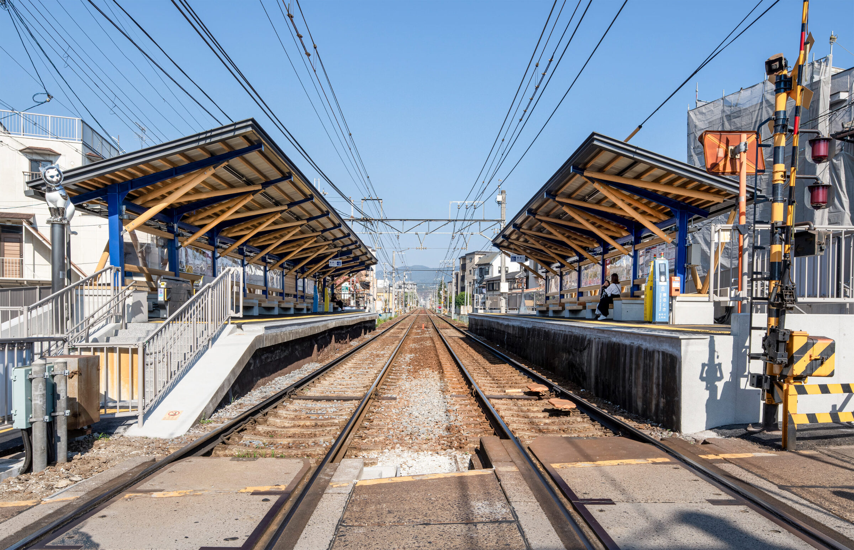
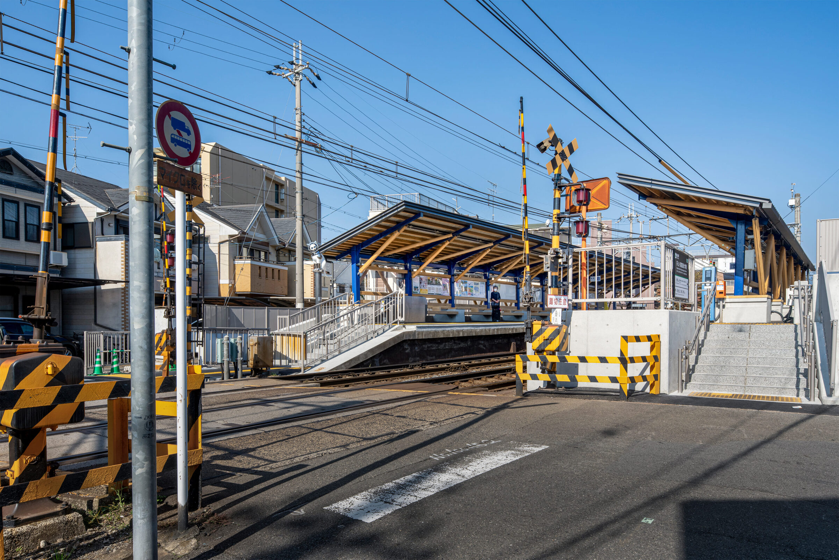
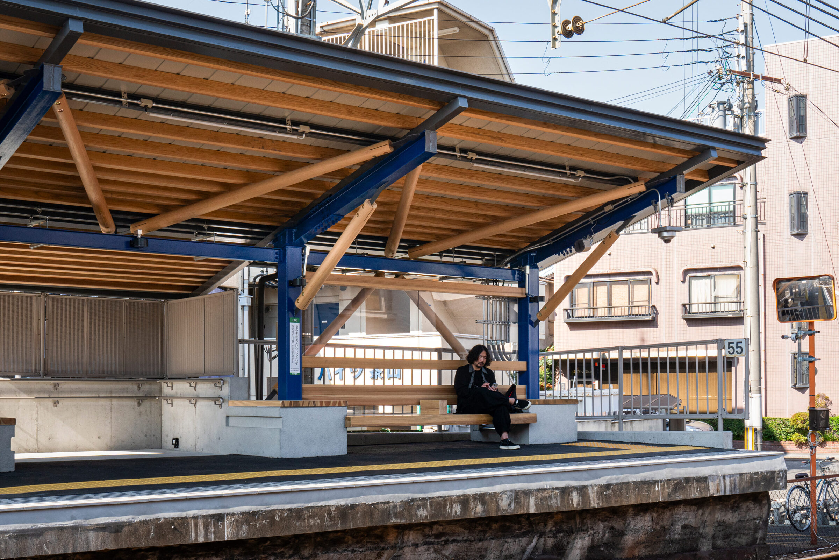
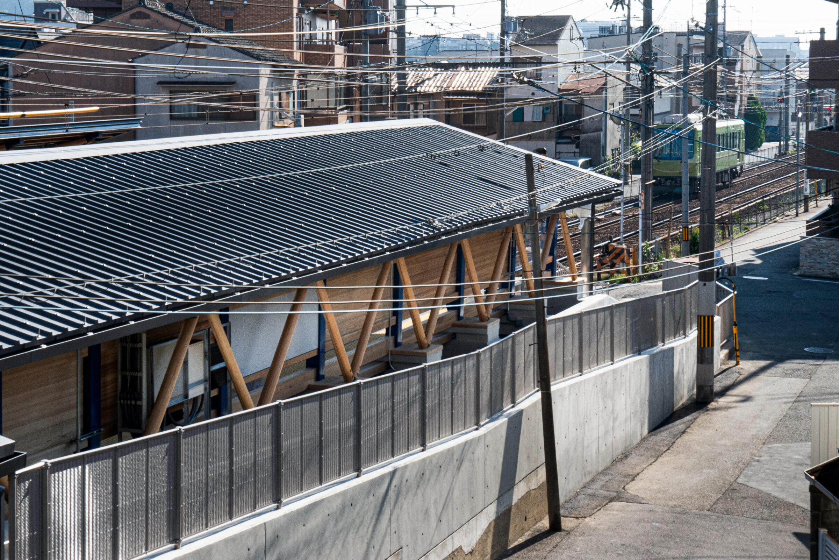
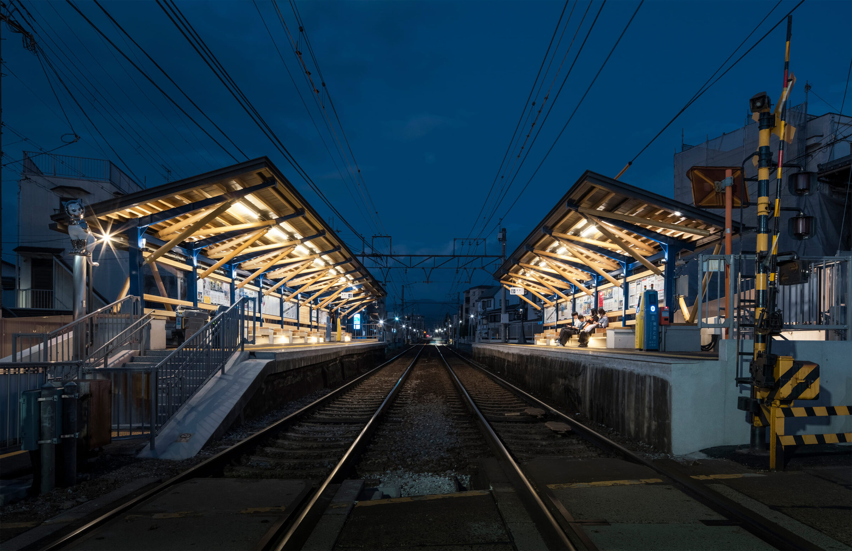
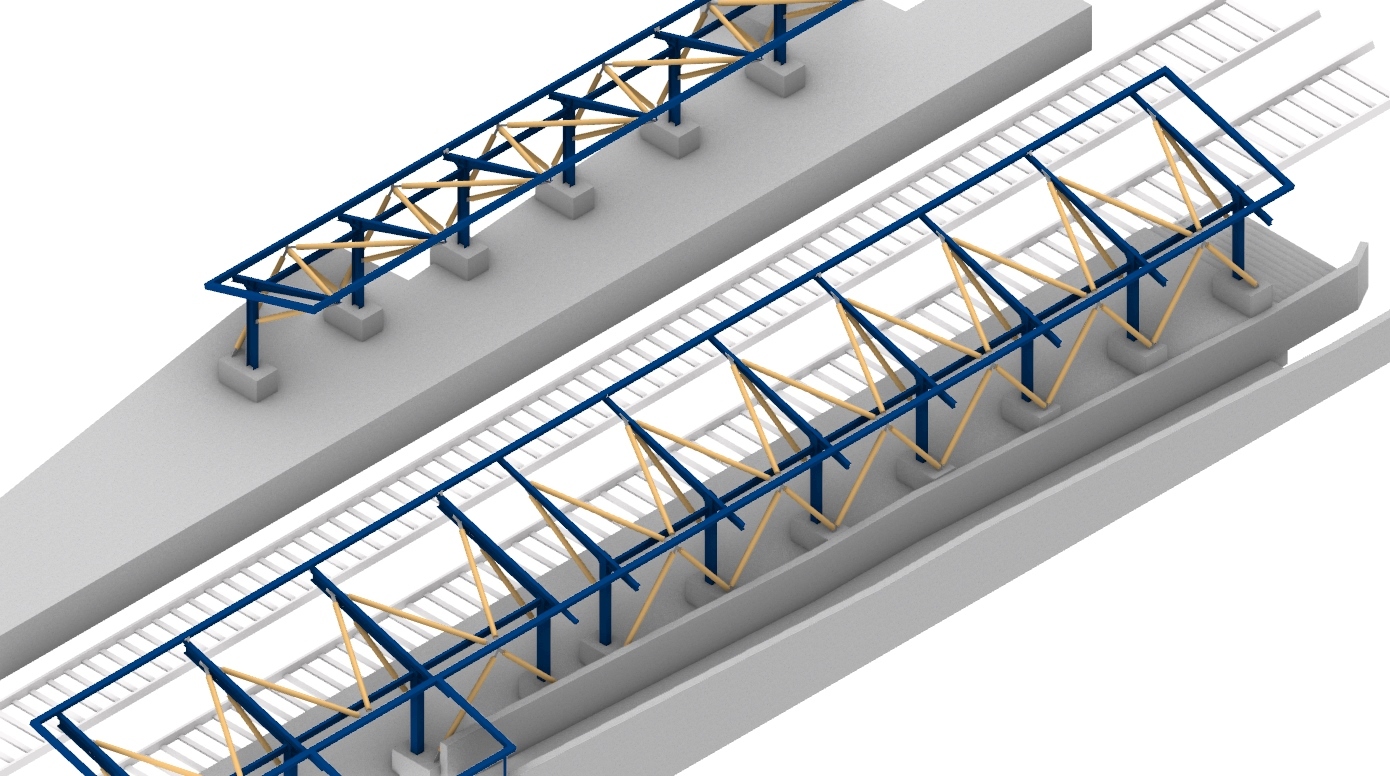
以下、IN-STRUCT撮影




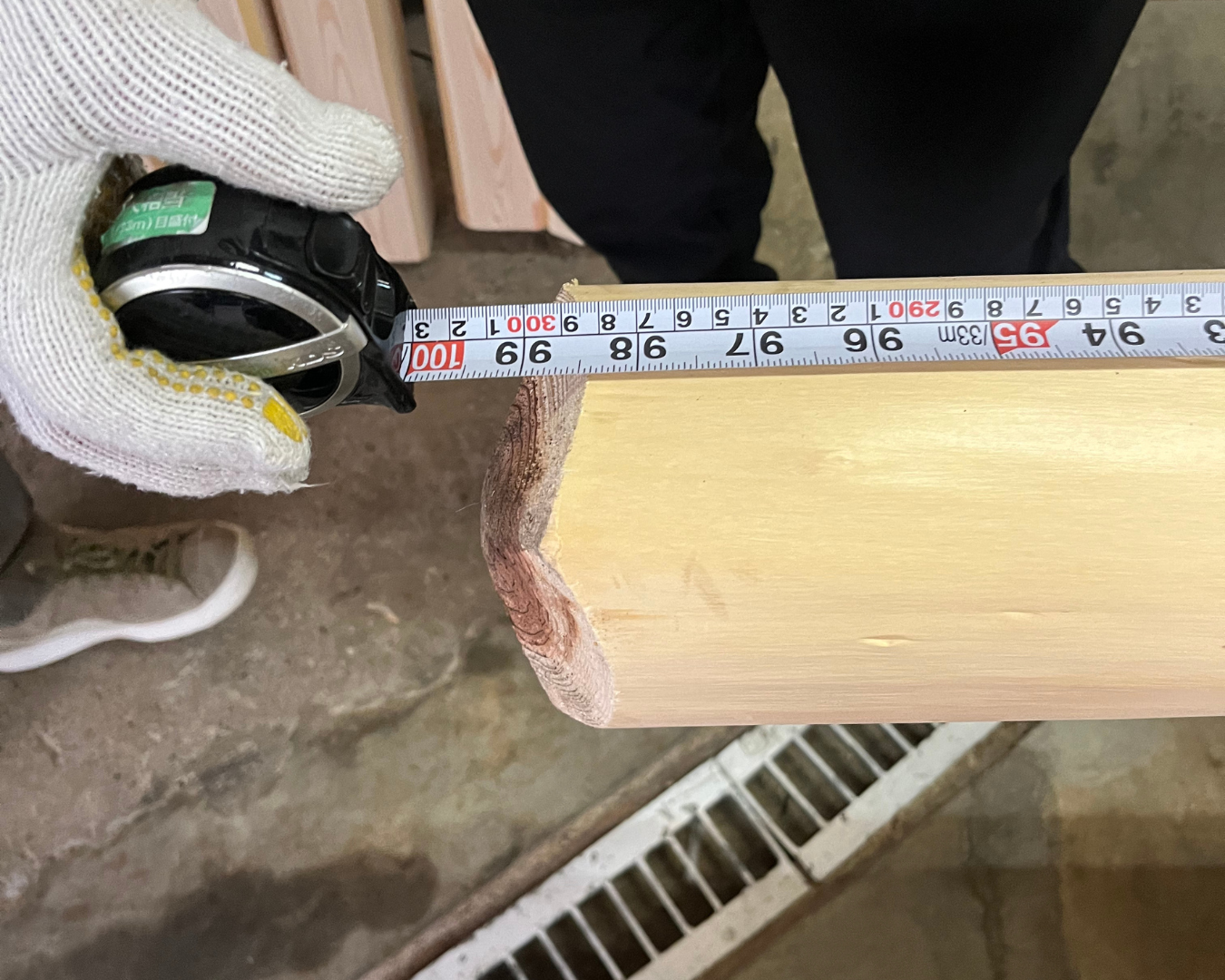


所在地:京都府
用途:駅舎
竣工:2023 / 11
建築家:小野暁彦建築設計事務所
構造設計:IN-STRUCT
施工:平安建設工業
照明設計:長町志穂 / LEM空間工房
工事種別:リノベーション
構造:鉄骨造+木造
Location: Kyoto Prefecture
Use: station building
Completion: November 2023
Architect: Ono Akihiko Architectural Design Office
Structural Design: IN-STRUCT
Construction: Heian Kensetsu Kogyo
Lightning Plan: Shiho Nagamachi / LEM DESIGN STUDIO
Type of construction: Renovation
Structure: Steel+Wooden
Renovation of a steel-framed station building by Kyoto University of the Arts and Eizan Electric Railway.
With Professor Ono of the university, we sought to create a powerful form that would inspire creativity in visitors.
The added requirement was to use materials unique to Kyoto, and Kitayama cedars, which have long been used in sukiya (tea-ceremony house) architecture, were selected.
When we visited the Kitayama area, we received enthusiasm for the use of Kitayama cedars in places that people would see, such as the station building.
The Kitayama cedars were given various structural roles depending on its orientation. For example, on the roof surface, the cedar replaced a horizontal brace that had been removed, and in the vertical direction, the cedar bears the force of deflection as a countermeasure.
A 3D model was used to study the three-dimensional connections, and gusset plates welded on site were used to connect the Kitayama cedars to the steel frame.
The existing steel columns are reinforced with RC girder column legs, and the RC box has functions such as a sitting area and luggage storage.
We were involved from the study of the form to the procurement of materials, resulting in a powerful structure that is rooted in the local community.
