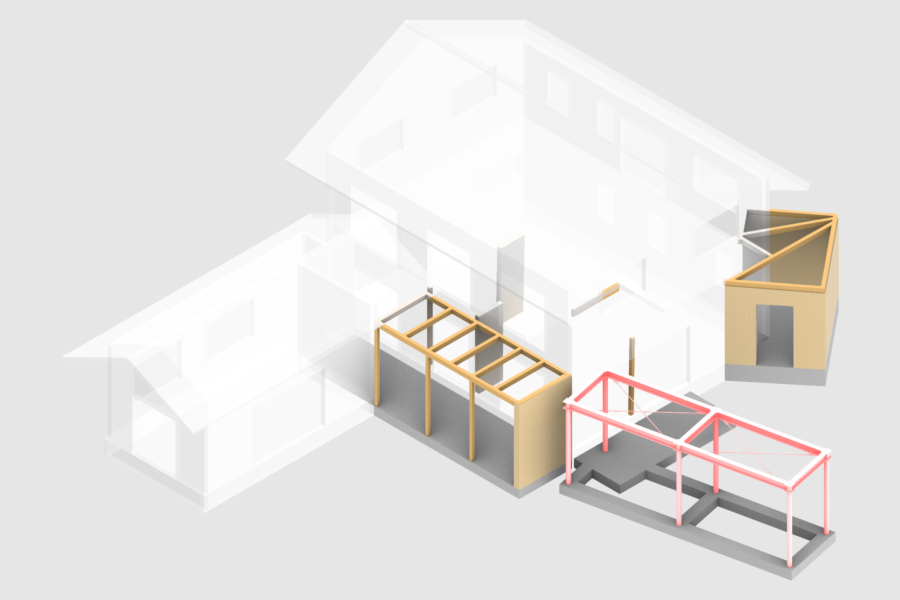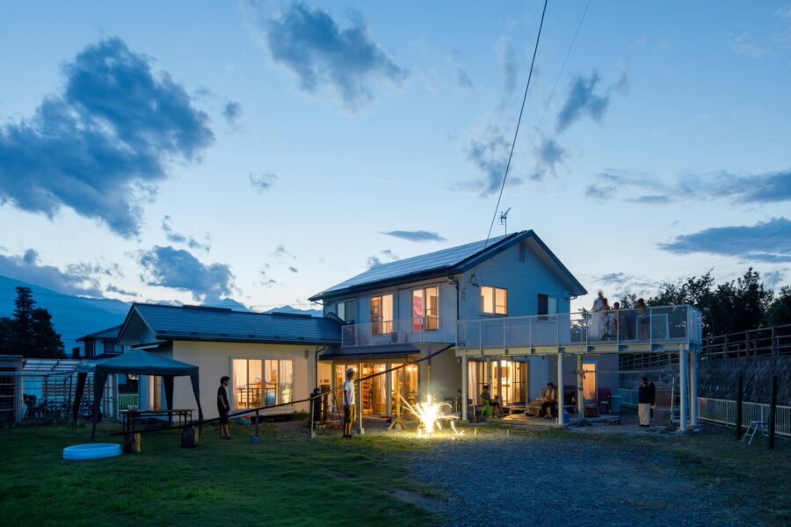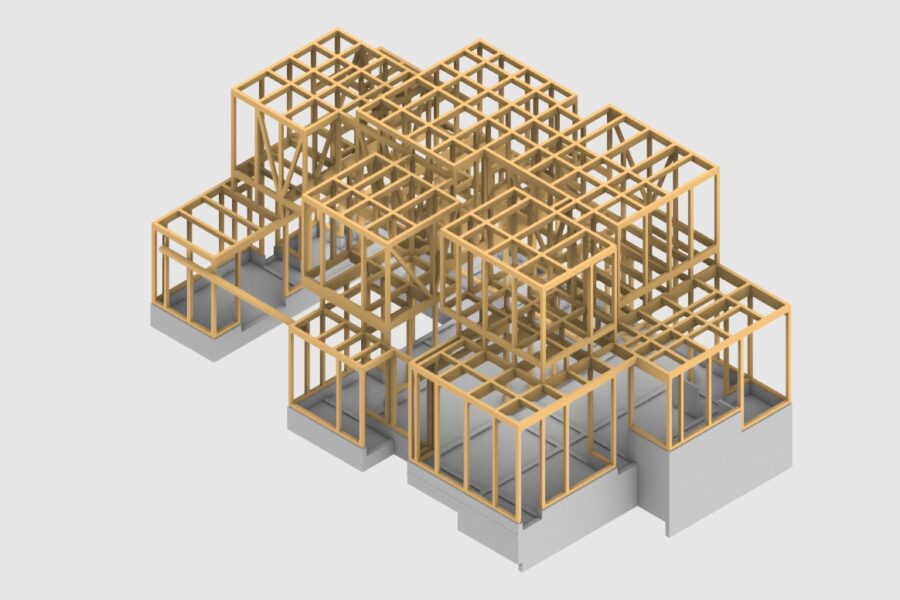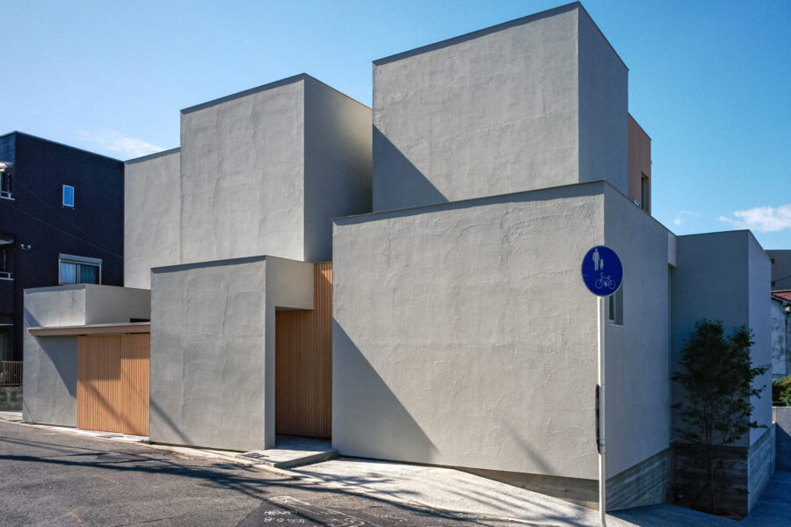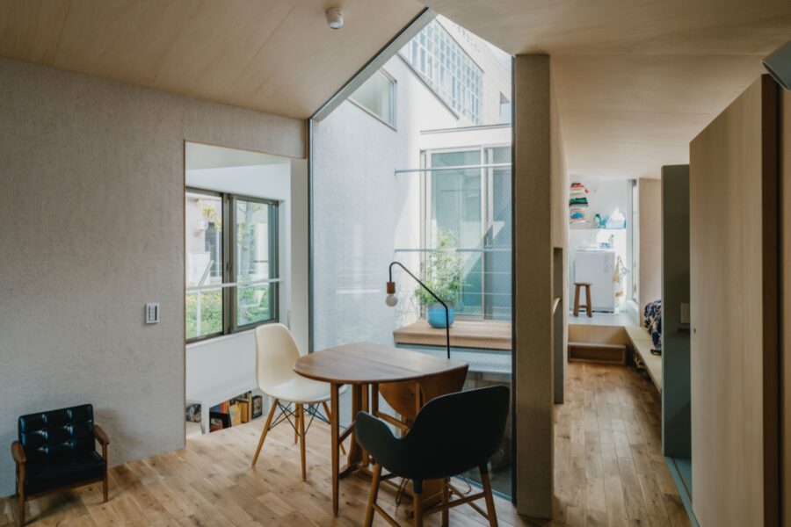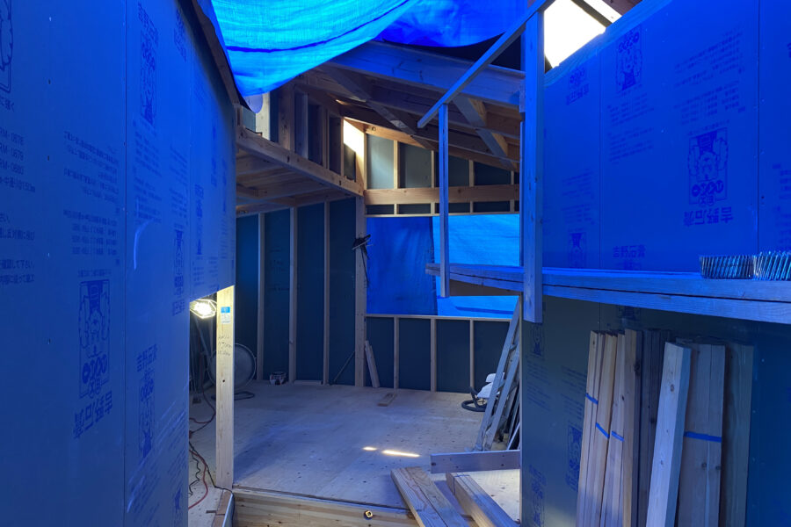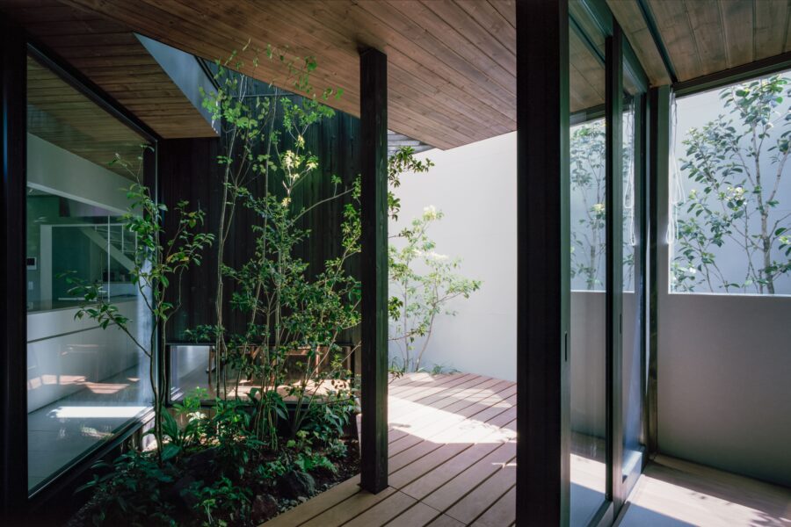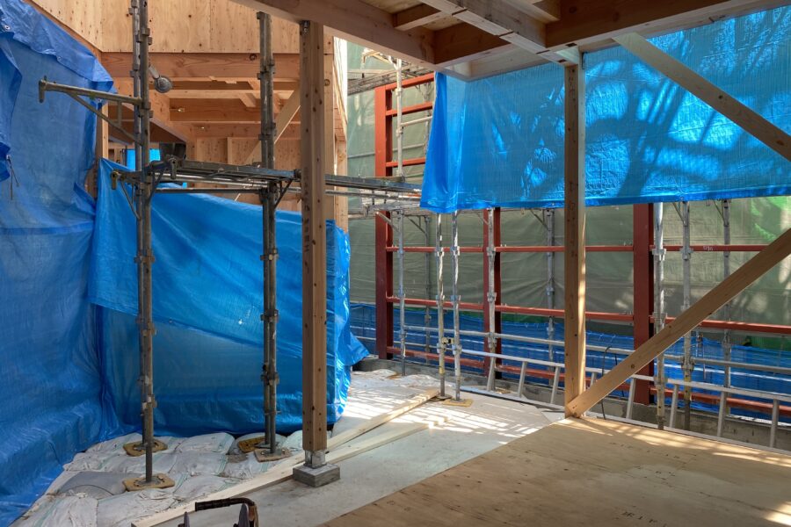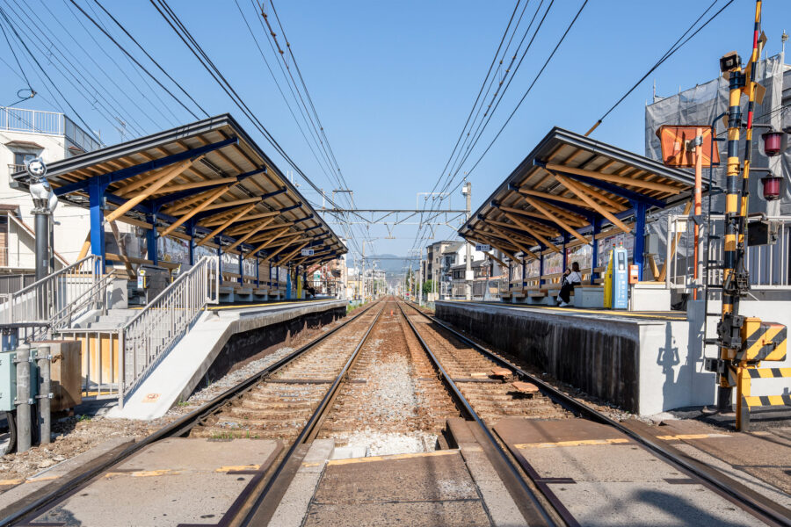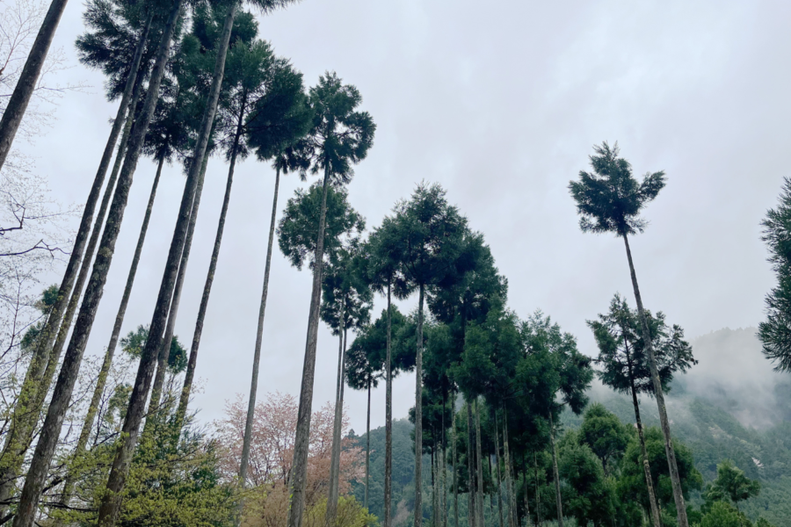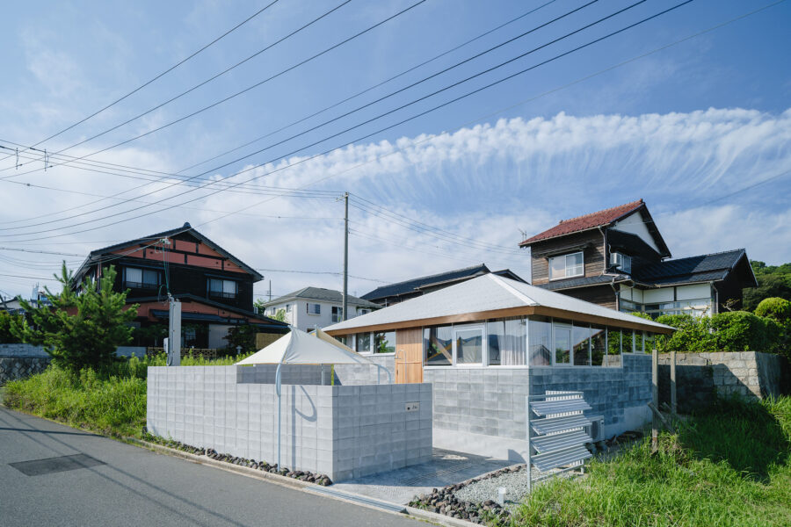schwa2
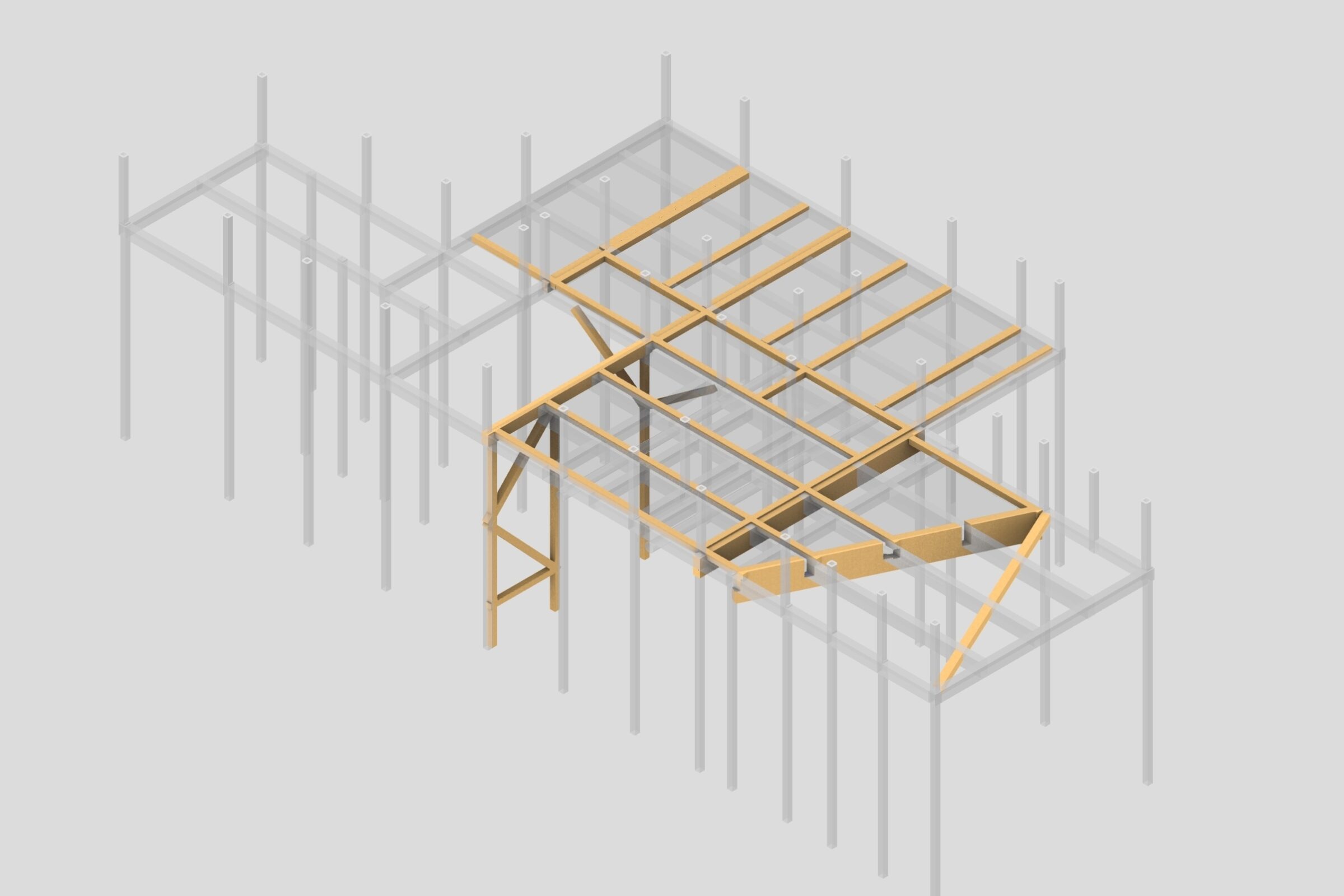
大阪の繁華街に位置する木造長屋をクラフトビアバーに改修する計画。
敷地が前後とも通りに面していることを活かし、視線が一直線に抜けるよう短手方向の壁を配置し直しています。
中庭に面する軸には耐震要素として木トラスを配置し、アイストップとしました。
既存の軸組が過去の度重なる改修により複雑化しており、3Dスキャンと打音を確認しながら柱や梁を組み替えています。来客の動線上にある柱は撤去し、方づえにより床のたわみを抑えています。
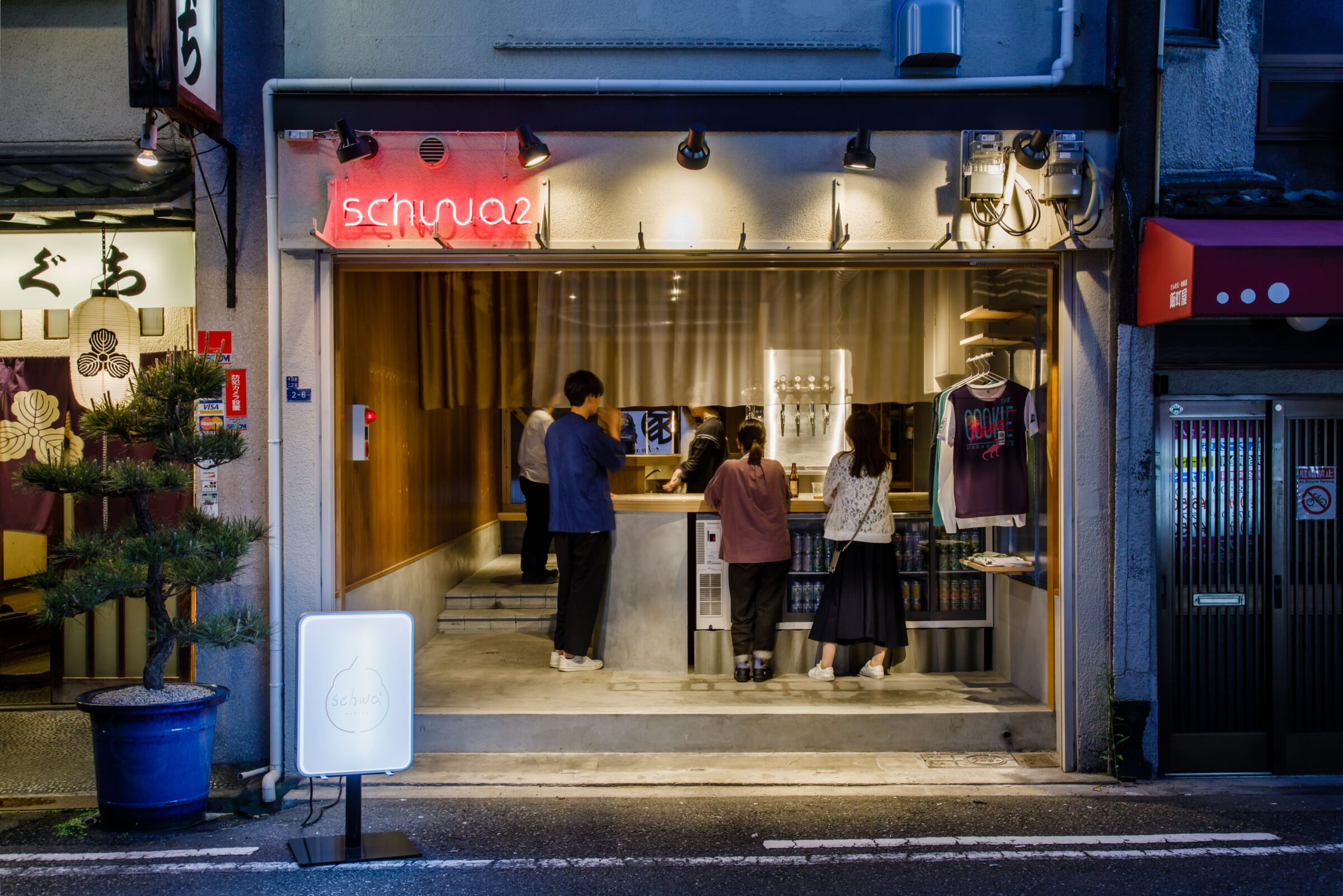
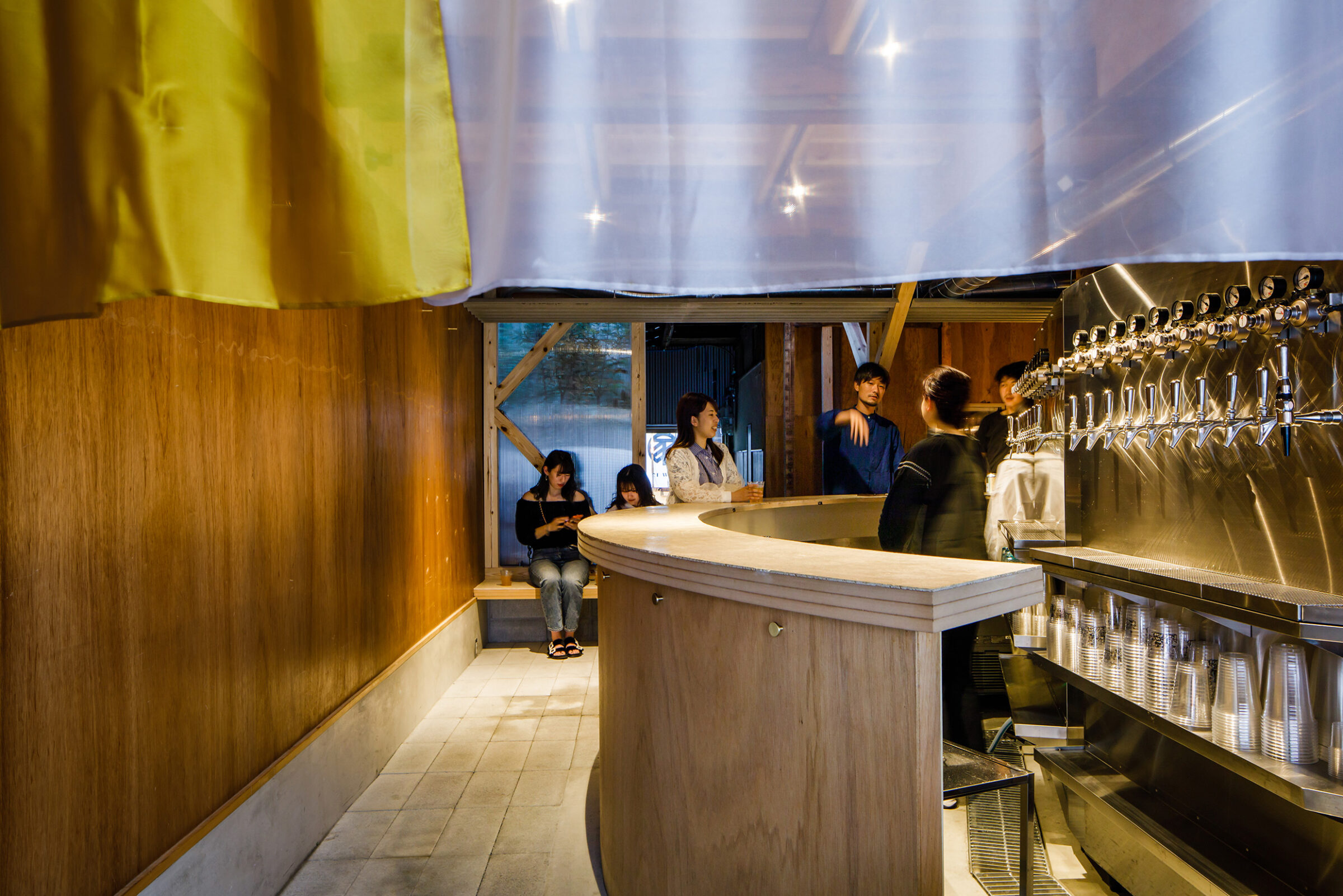
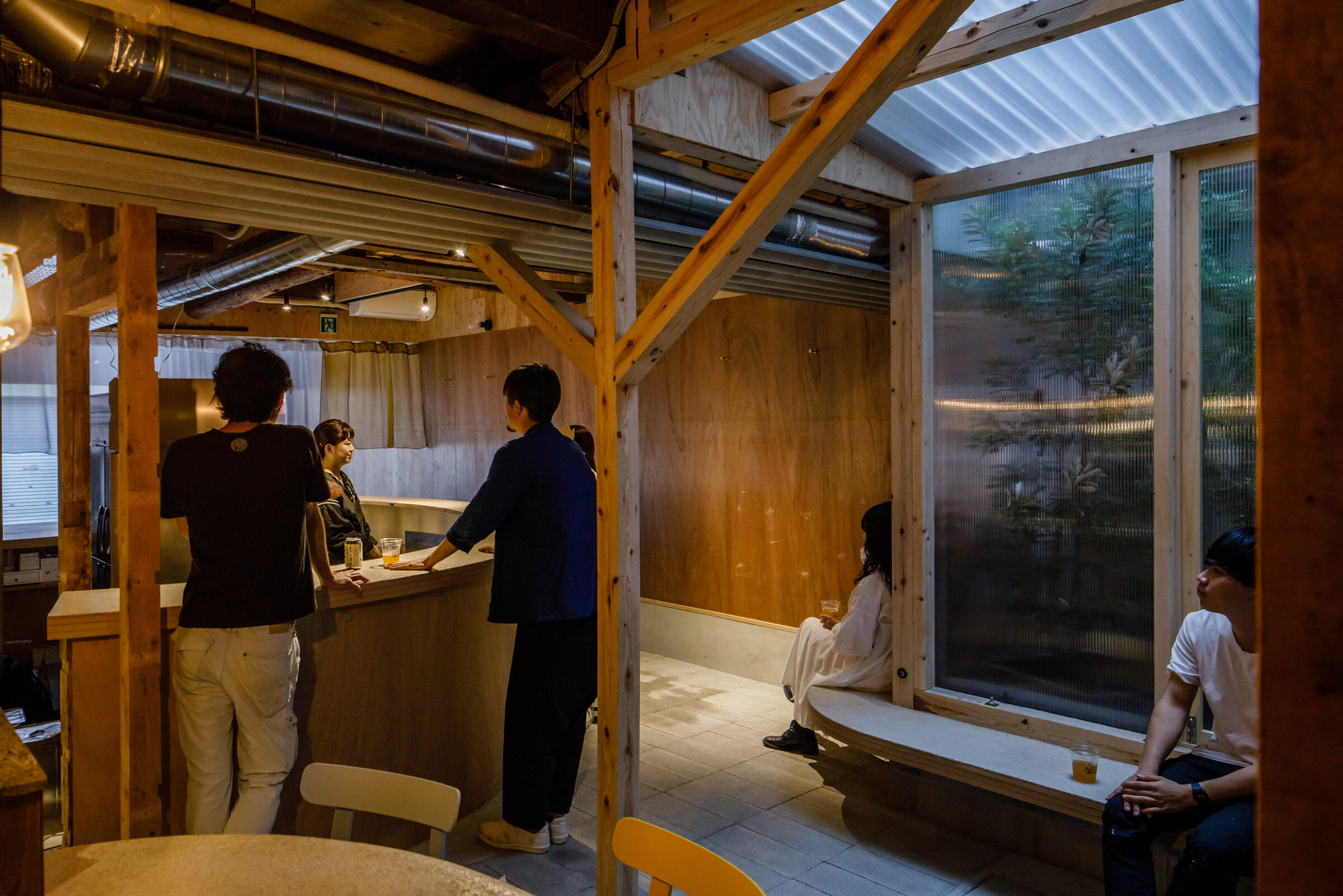
最低限の軸組だけ残すことで、既存建物にはなかった動線が生まれました。
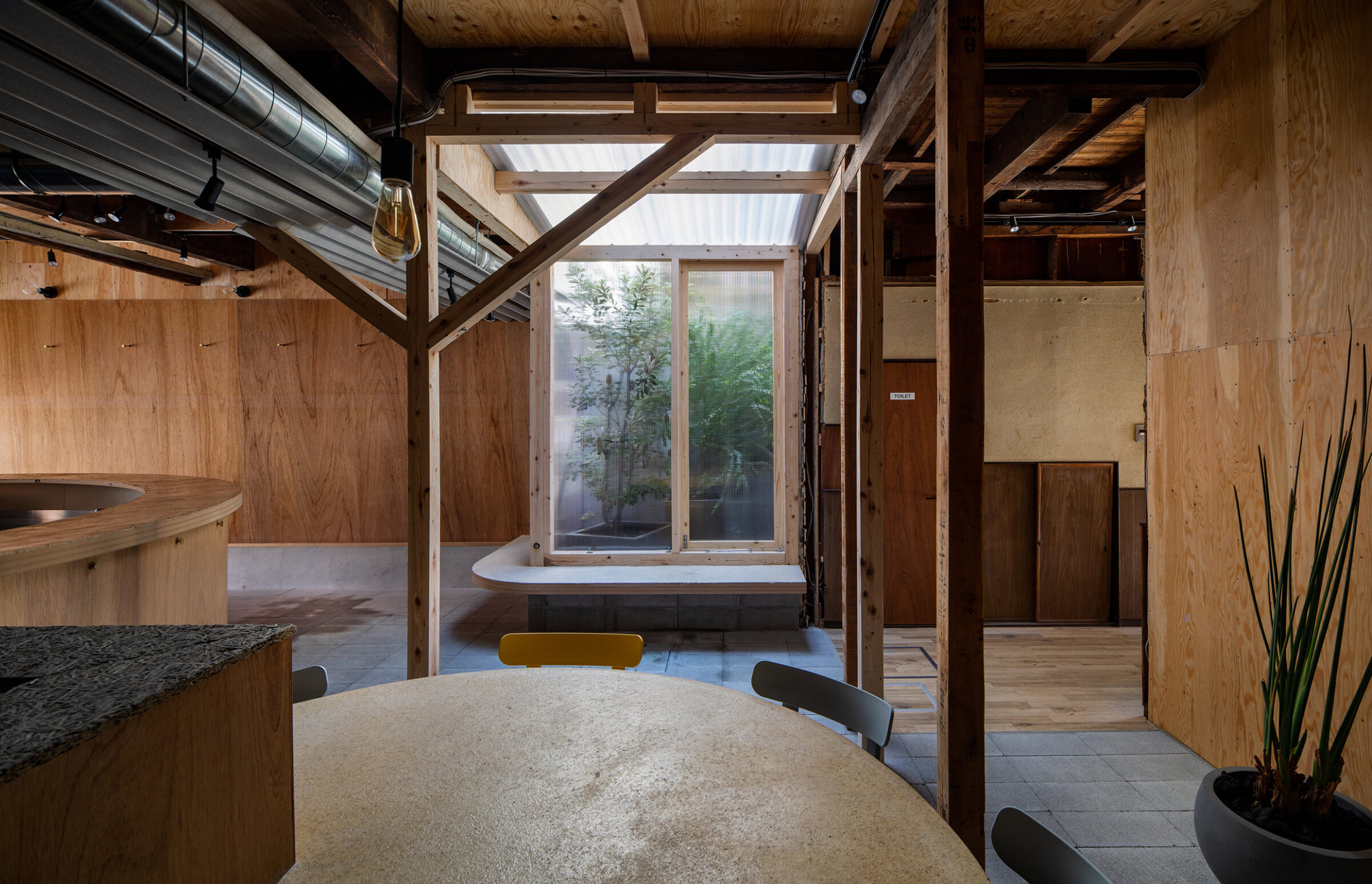
不要な壁を抜いたことで、光庭が生まれました。
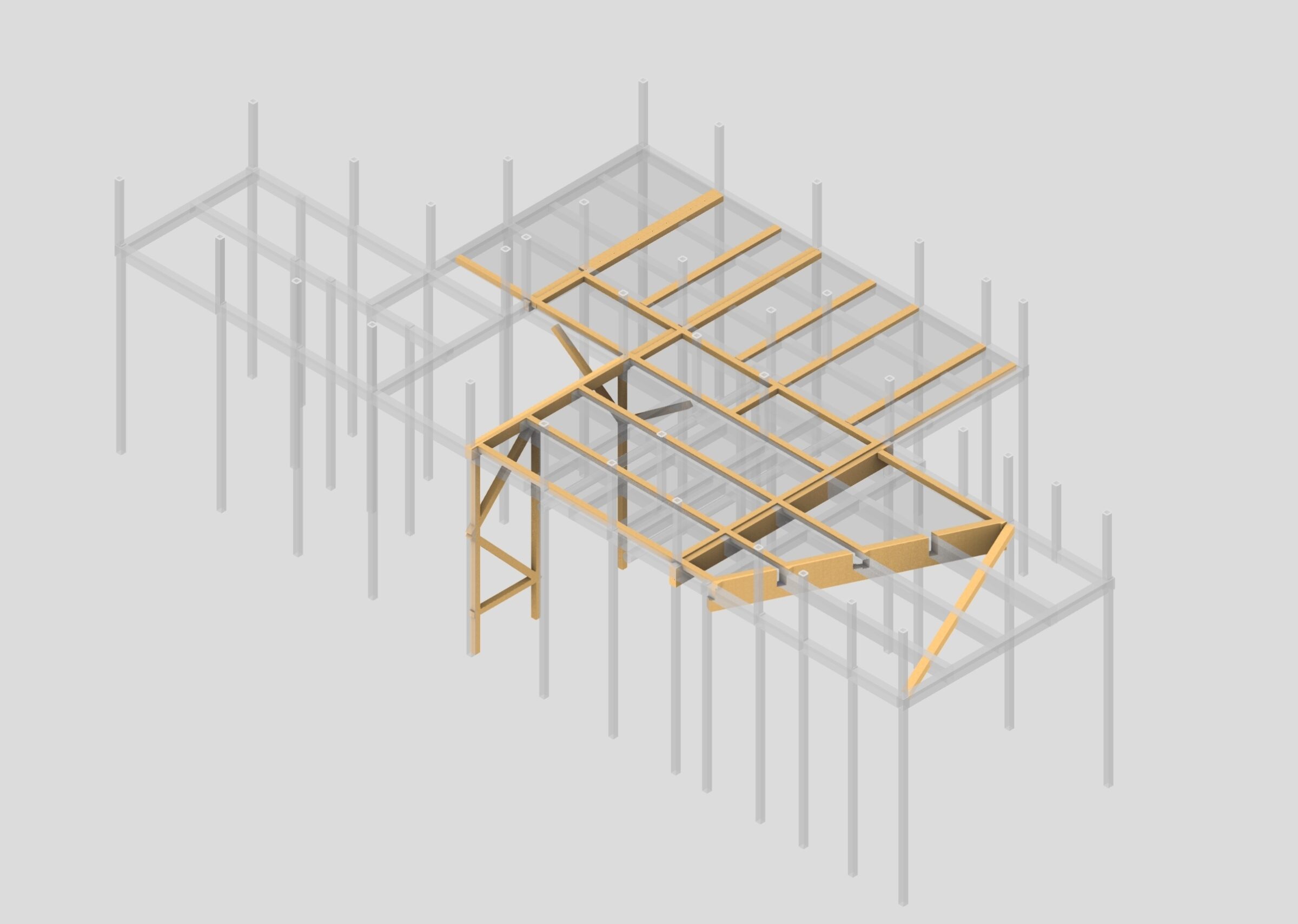

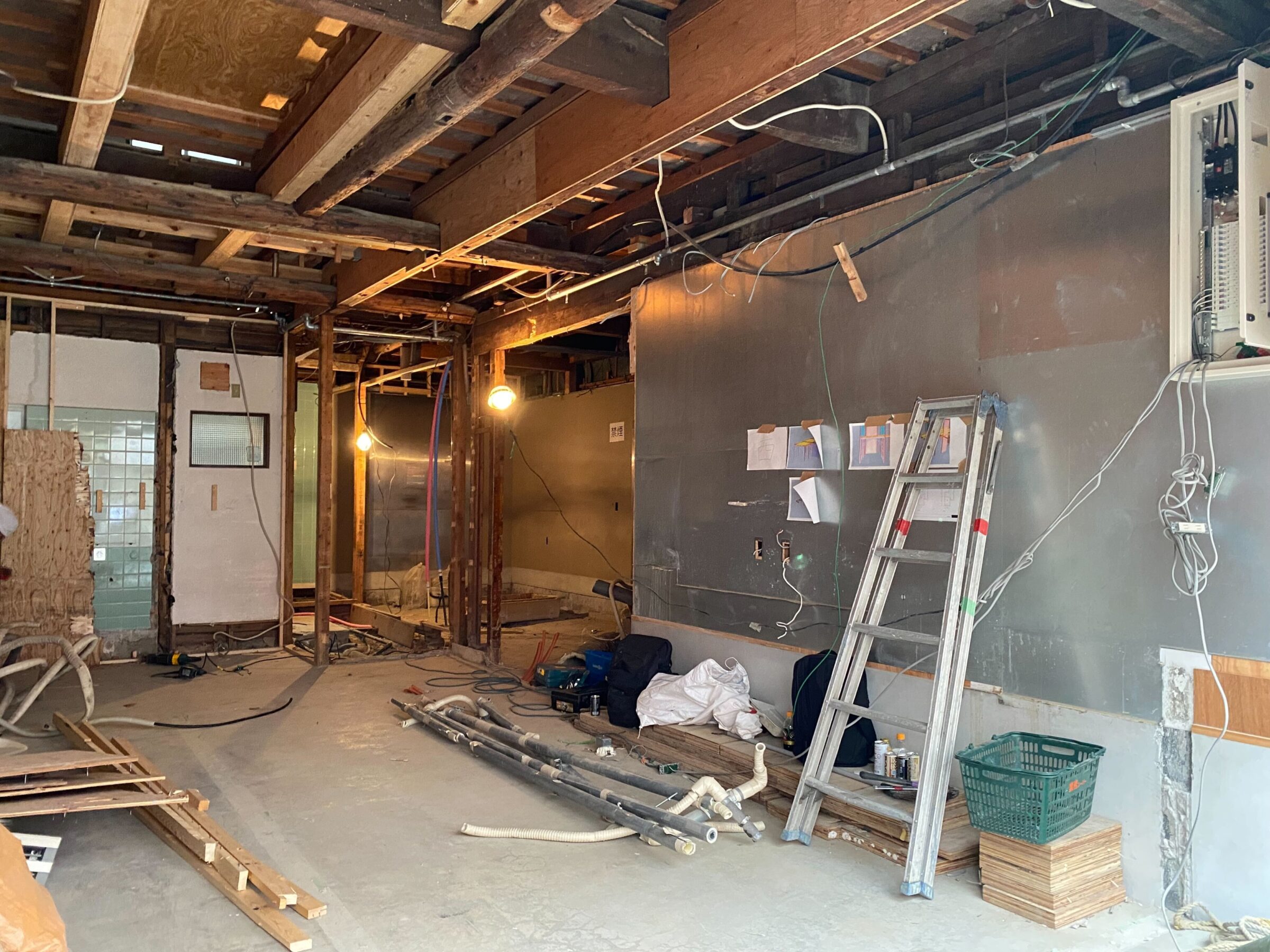
改築の繰り返しにより既存の梁組が複雑だったため、3Dスキャンを活用して改修計画を考えました。
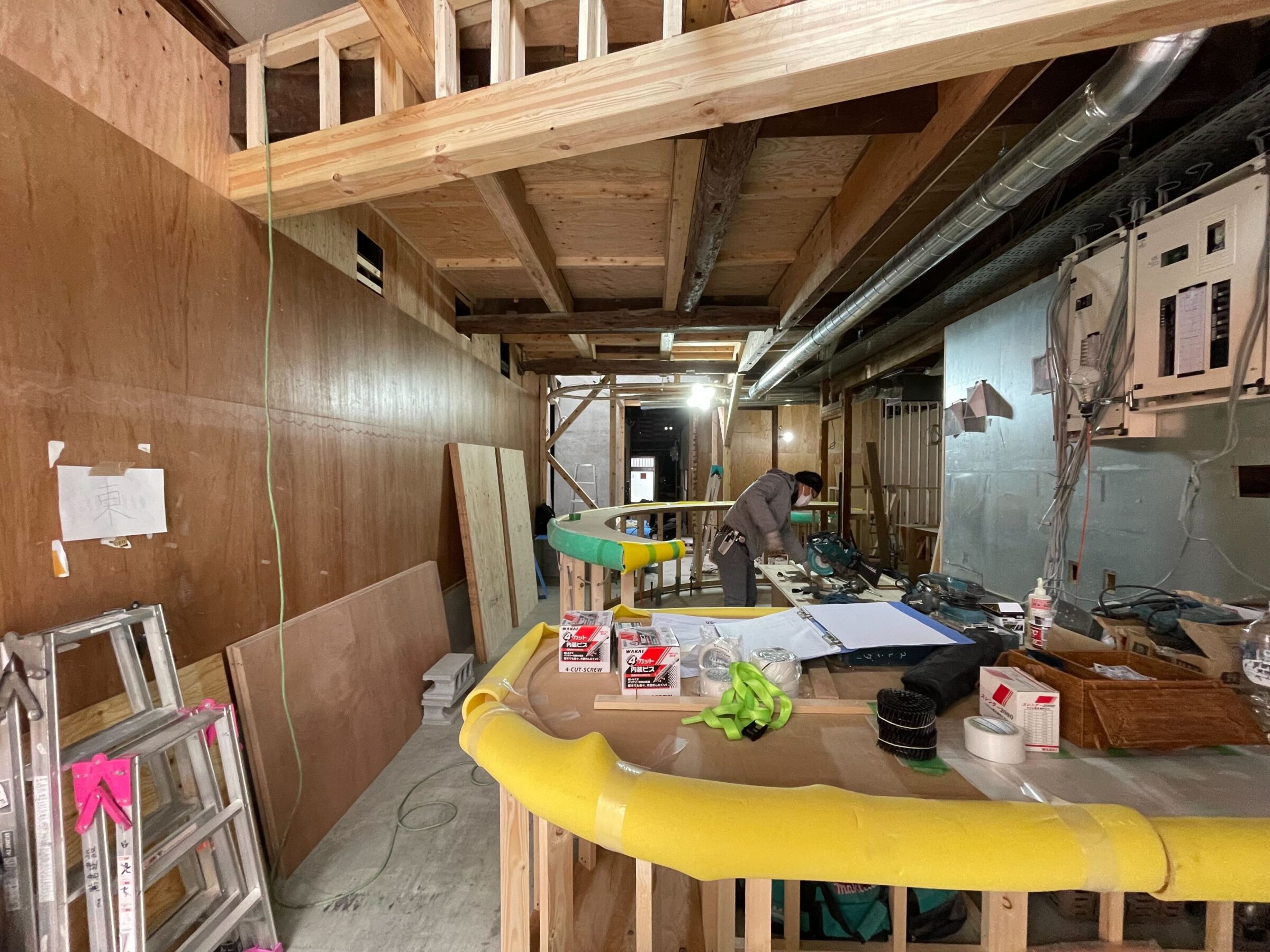
壁の操作により、反対側の通りまで抜けができました。

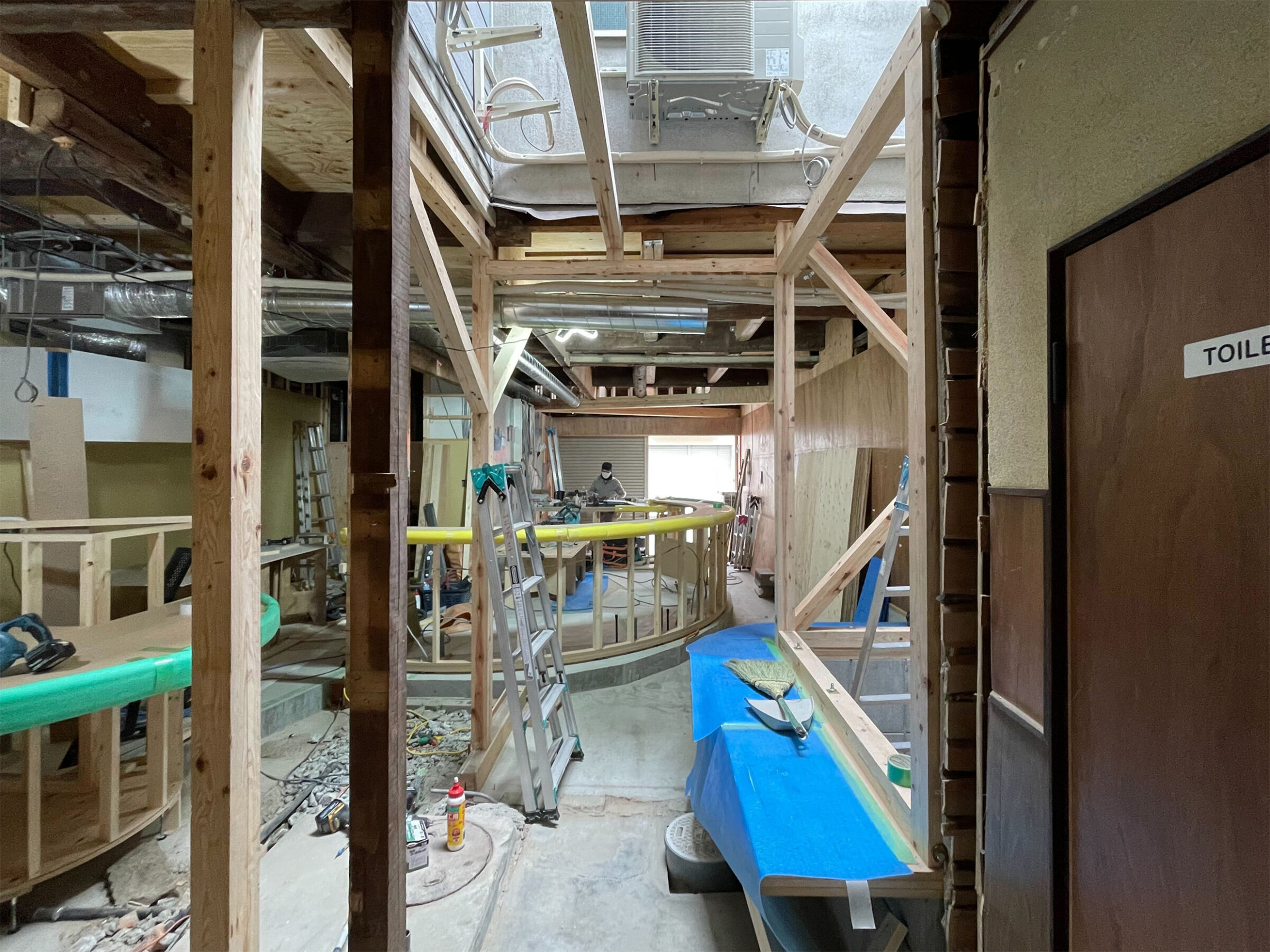
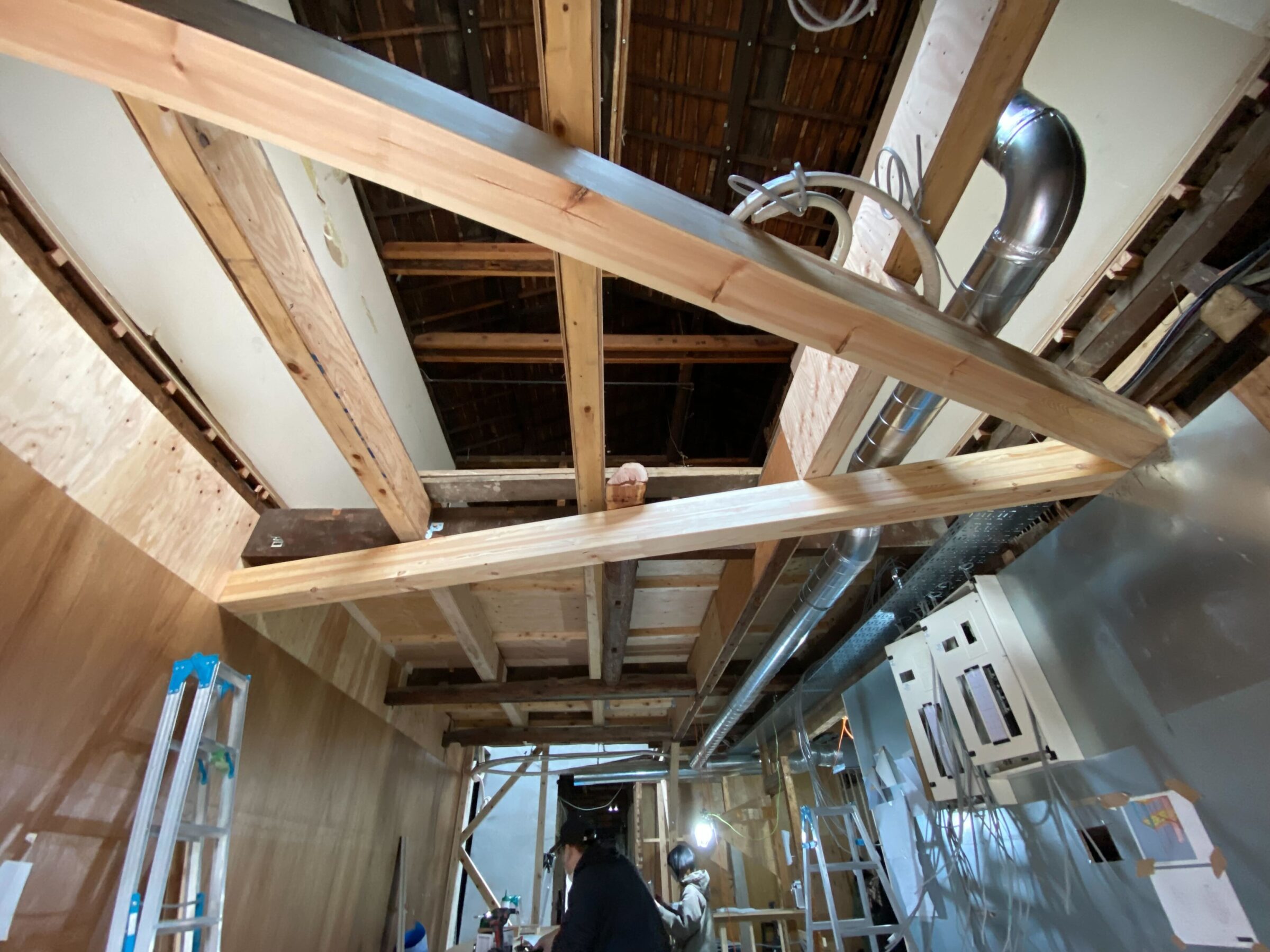
ファサードの揺れを抑える水平トラス。新たに設けた吹き抜けの補強です。
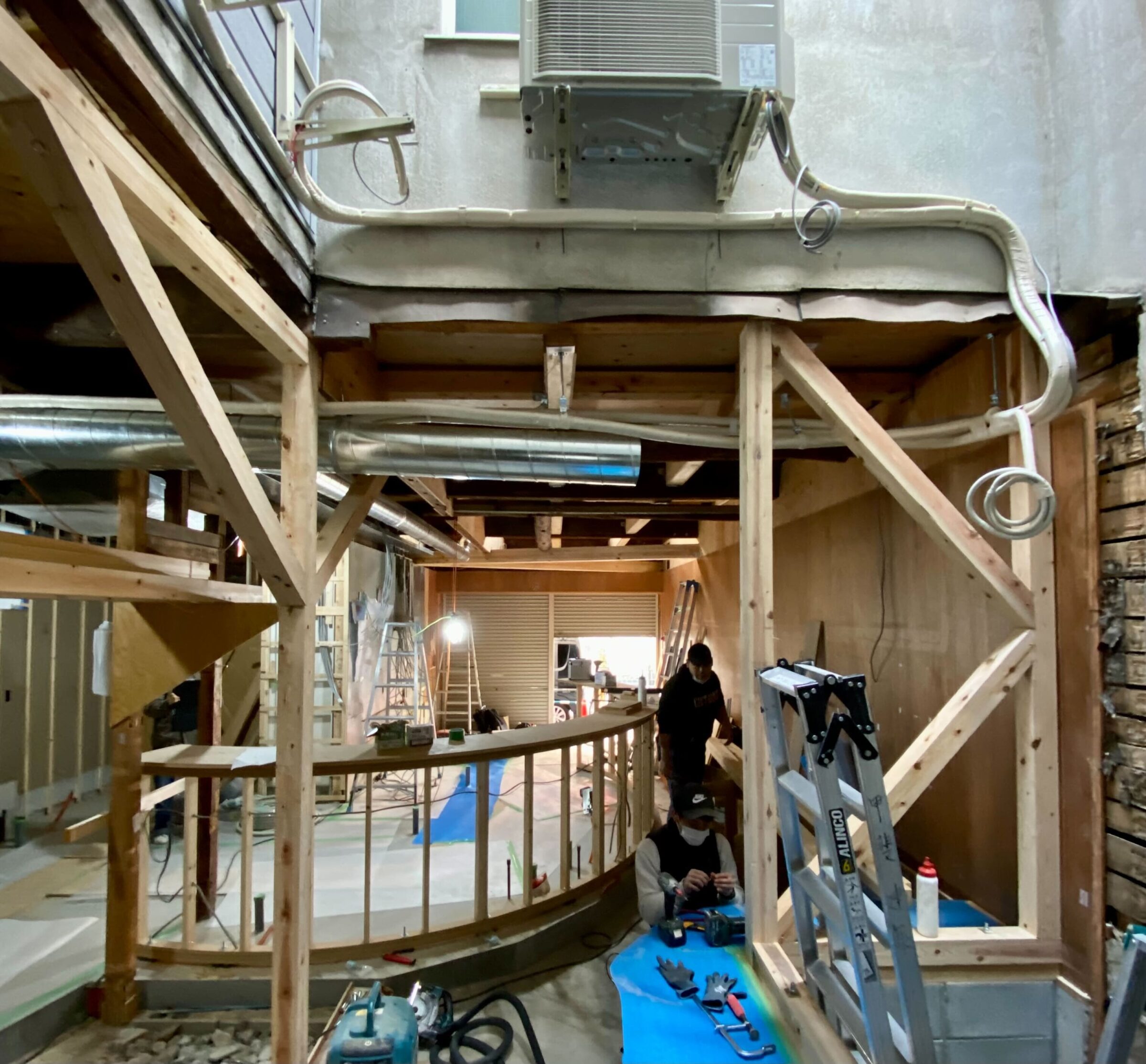
所在地:大阪府
用途:飲食店
竣工:2022 / 4
建築家:太田翔 武井良祐 / OSTR
構造設計:IN-STRUCT
施工:嵩倉建設
撮影:大竹央祐(竣工後写真)
カーテン:jyu+
工事種別:リノベーション
構造:木造
規模:2階建
掲載:商店建築2023年10月号
A project to renovate a wooden row house located in downtown Osaka into a craft beer bar.
Taking advantage of the fact that the site faces the street on both the front and rear sides, the short walls were rearranged to allow the line of sight to pass through in a straight line.
Wooden trusses were placed on the shaft facing the courtyard as an earthquake-resistant element to create an eye stop.
The existing axis was complicated by repeated renovations in the past, and we reconfigured the columns and beams while confirming the 3D scans and sounding of the concrete. Columns in the visitor flow line were removed, and floor deflection was suppressed by using wooden angle braces.
Location:Osaka Prefecture
Use: Restaurant
Completion: April / 2022
Architect: Sho Ohta , Ryosuke Takei / OSTR
Structural design: IN-STRUCT
Construction: Takakurakensetsu
Photography: Yosuke Ohtake
Curtains: jyu+
Type of construction: Renovation
Structure: Wooden
Scale: 2 stories
Publications: SHOTENKENCHIKU October / 2023
