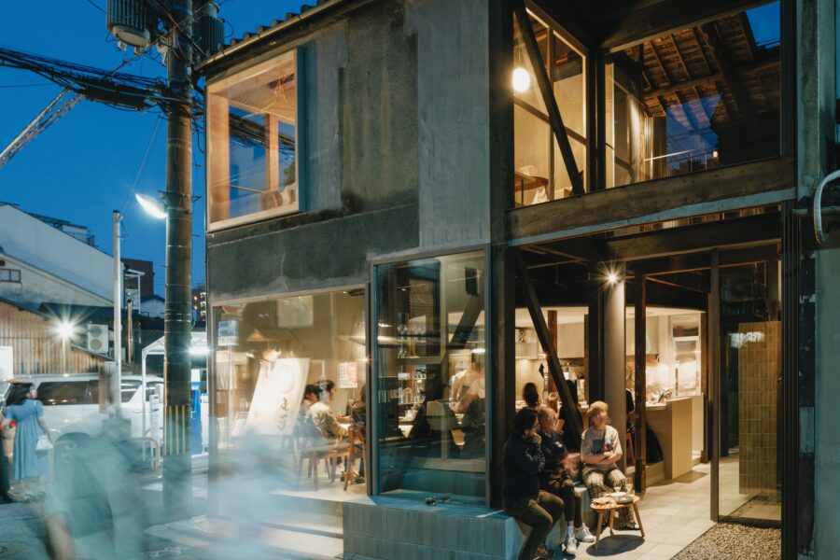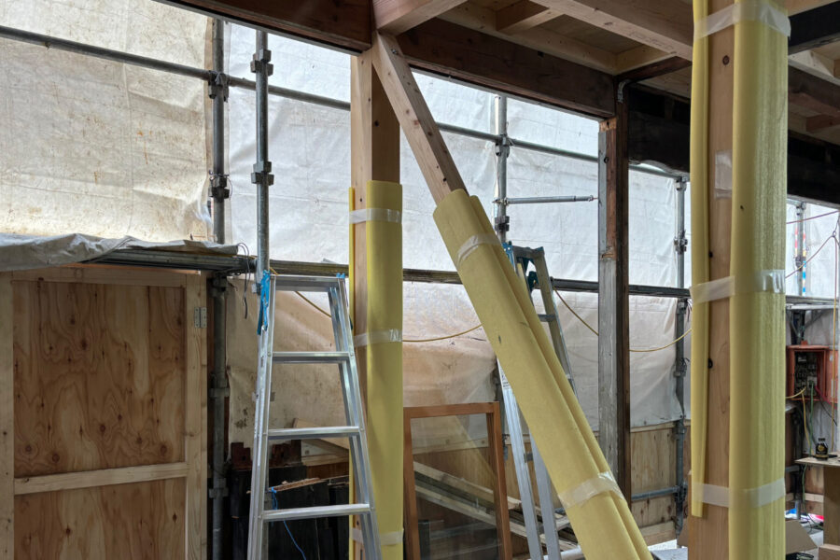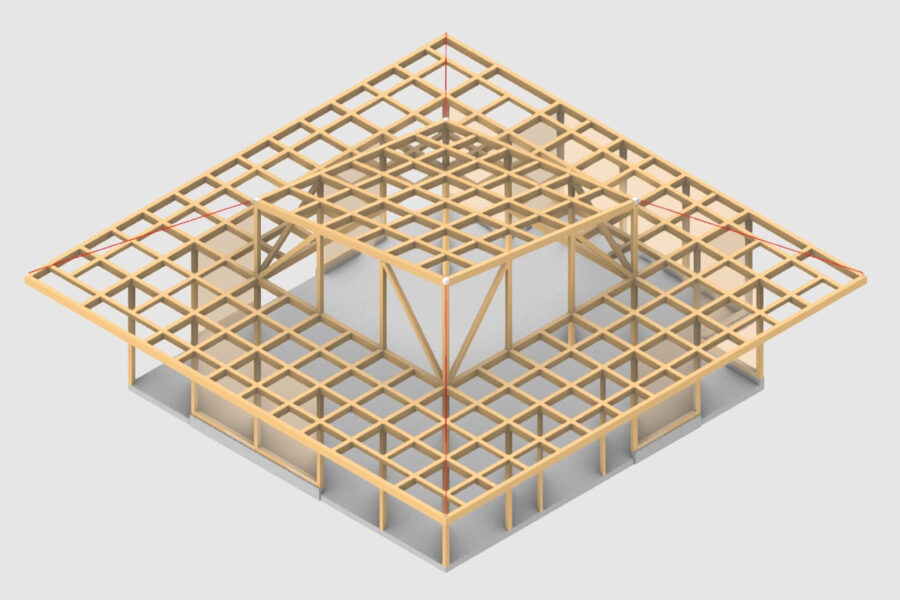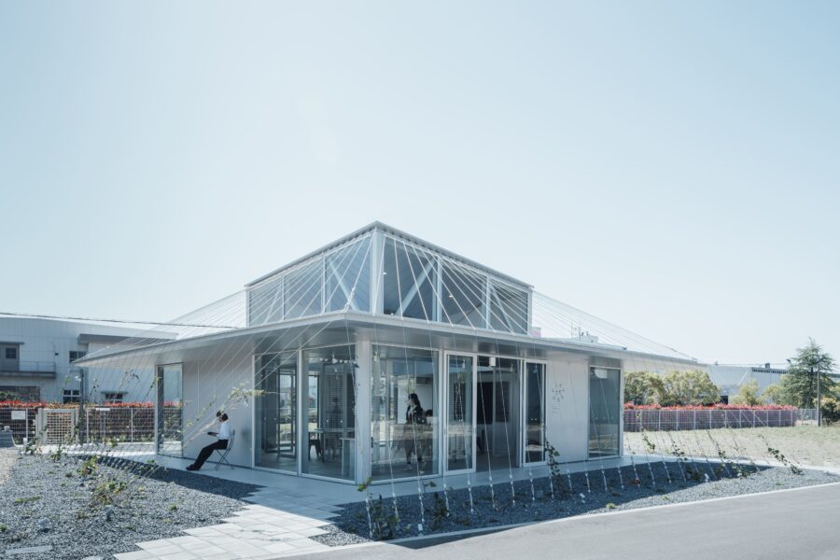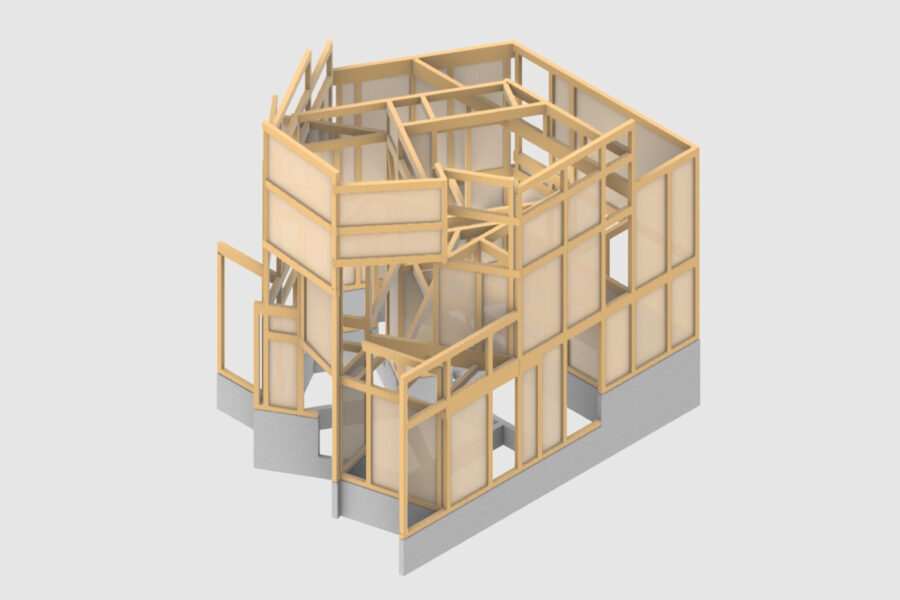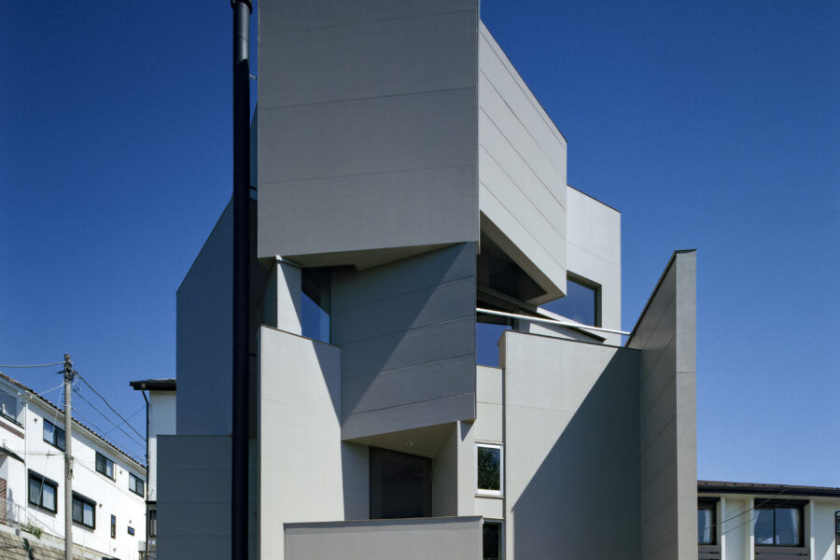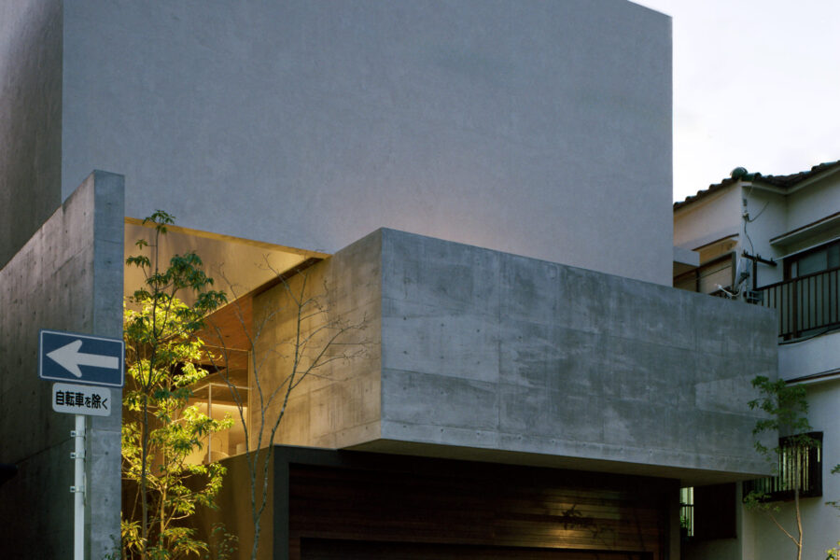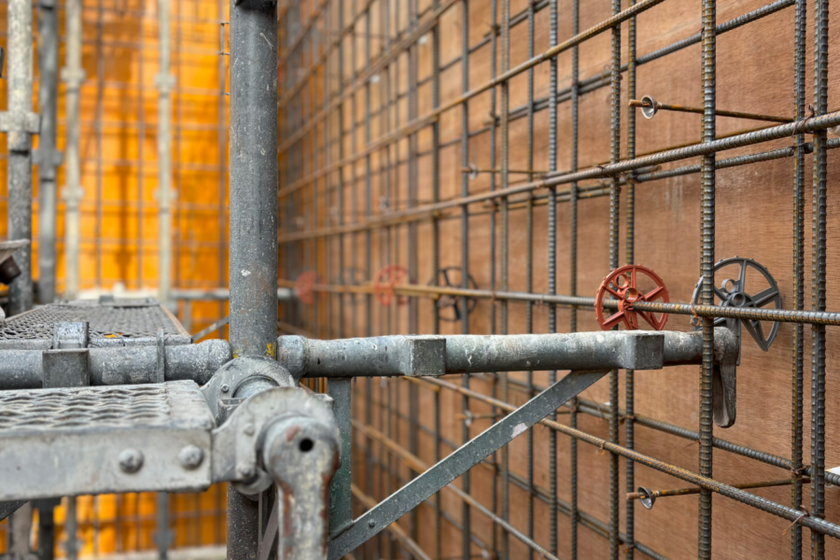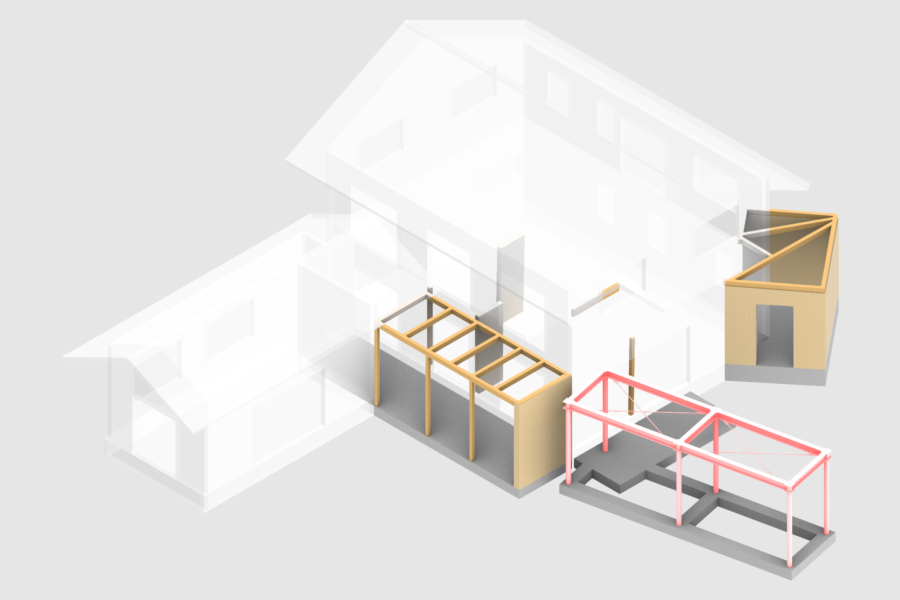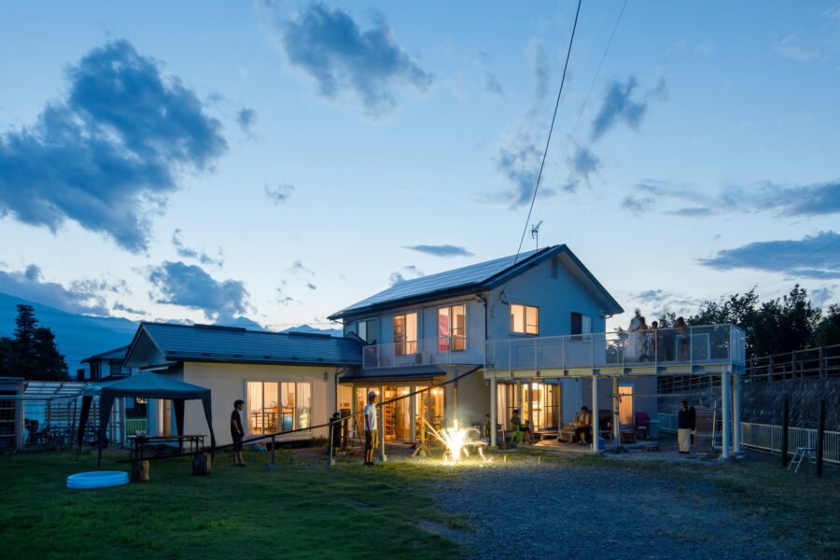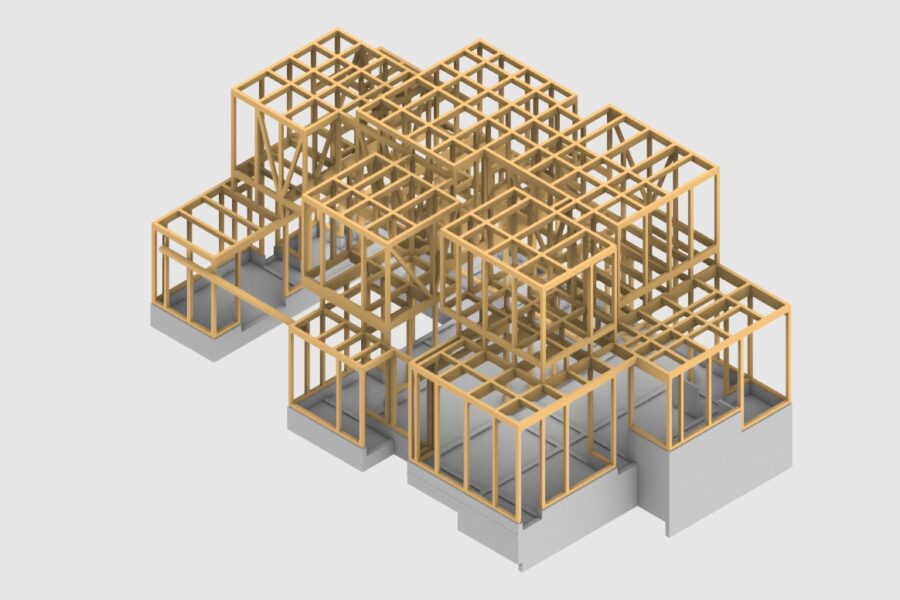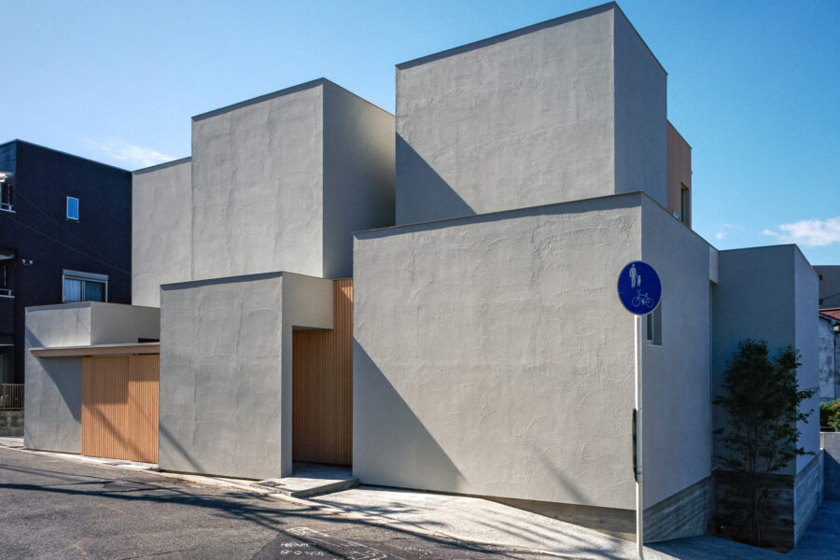東淀川のアパートメント

木造と鉄骨造を組み合わせた共同住宅です。居住空間は3棟の木造で構成され、廊下や階段といった共用部を鉄骨で設計しています。3棟の固有周期を調整することで、EXP.Jを設けず、一体の構造として設計しました。露出する梁のプロポーションにもこだわり、建物の間に鉄骨の共用部が浮かび上がるデザインを目指しました。
東淀川地域の景観に調和する、ミニマルで力強い仕上がりとなっています。










以下撮影 IN-STRUCT
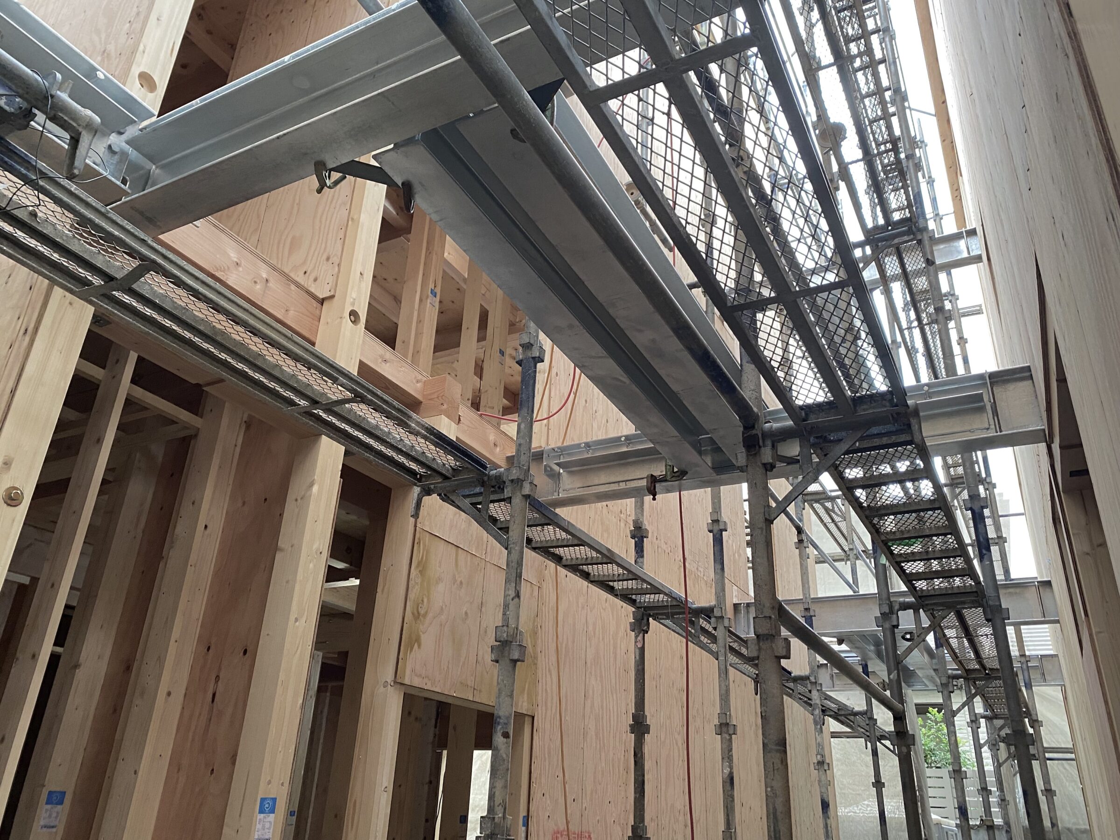


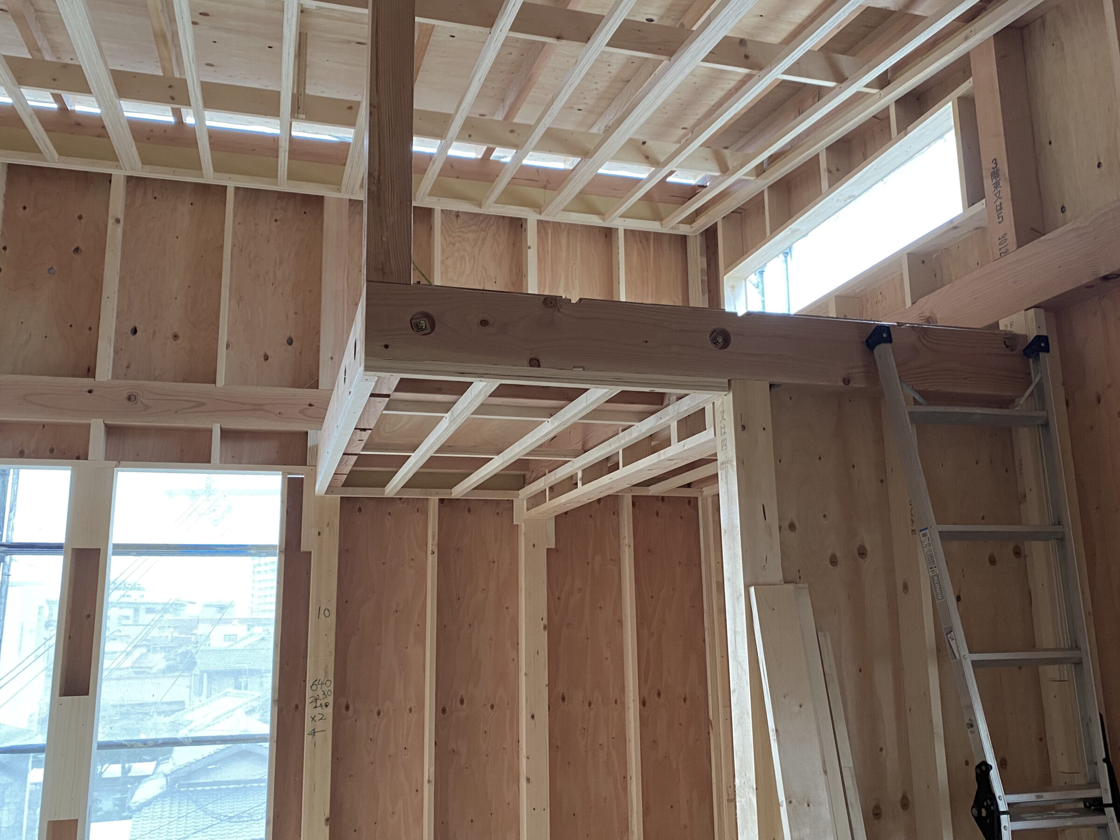
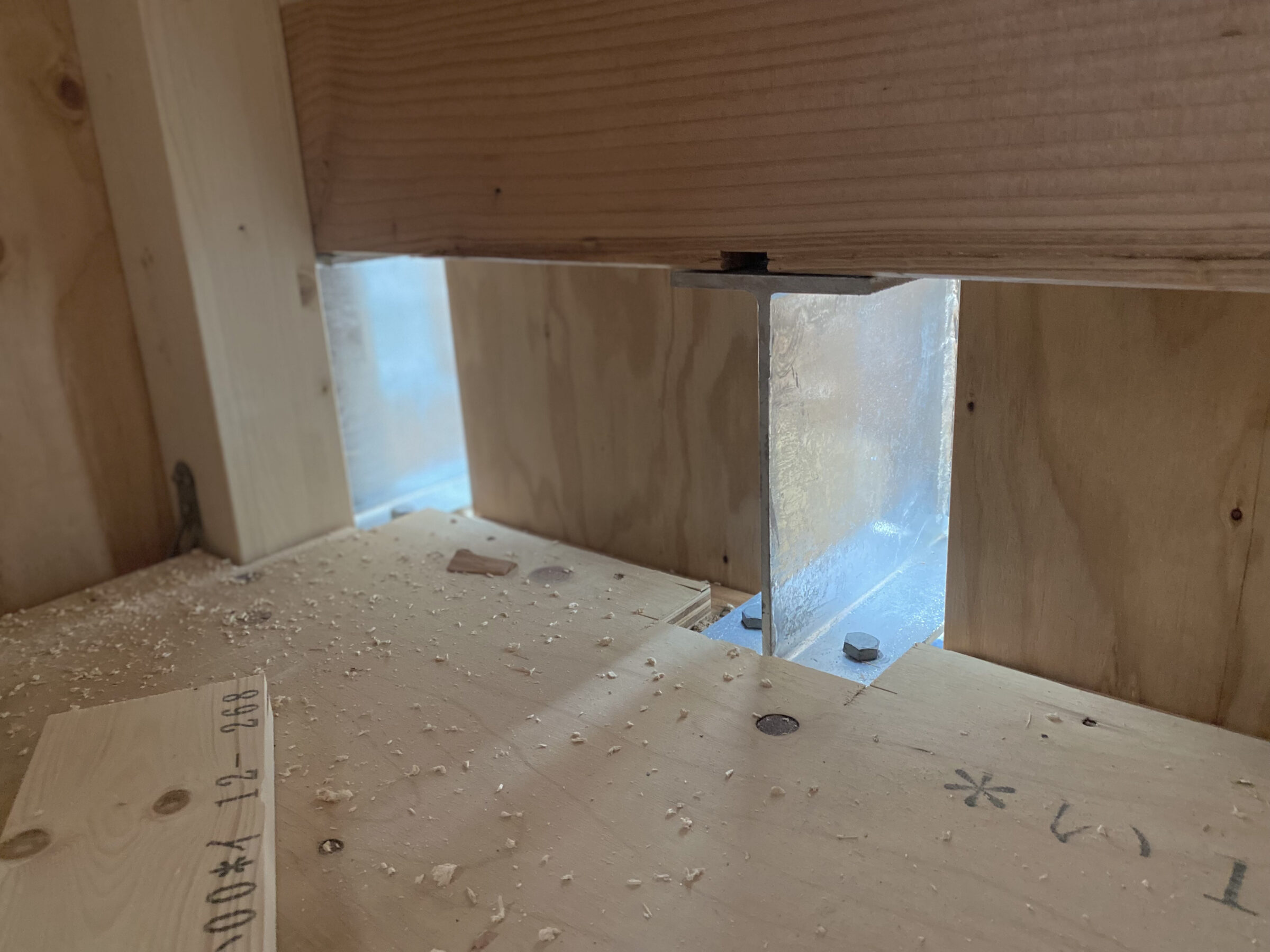

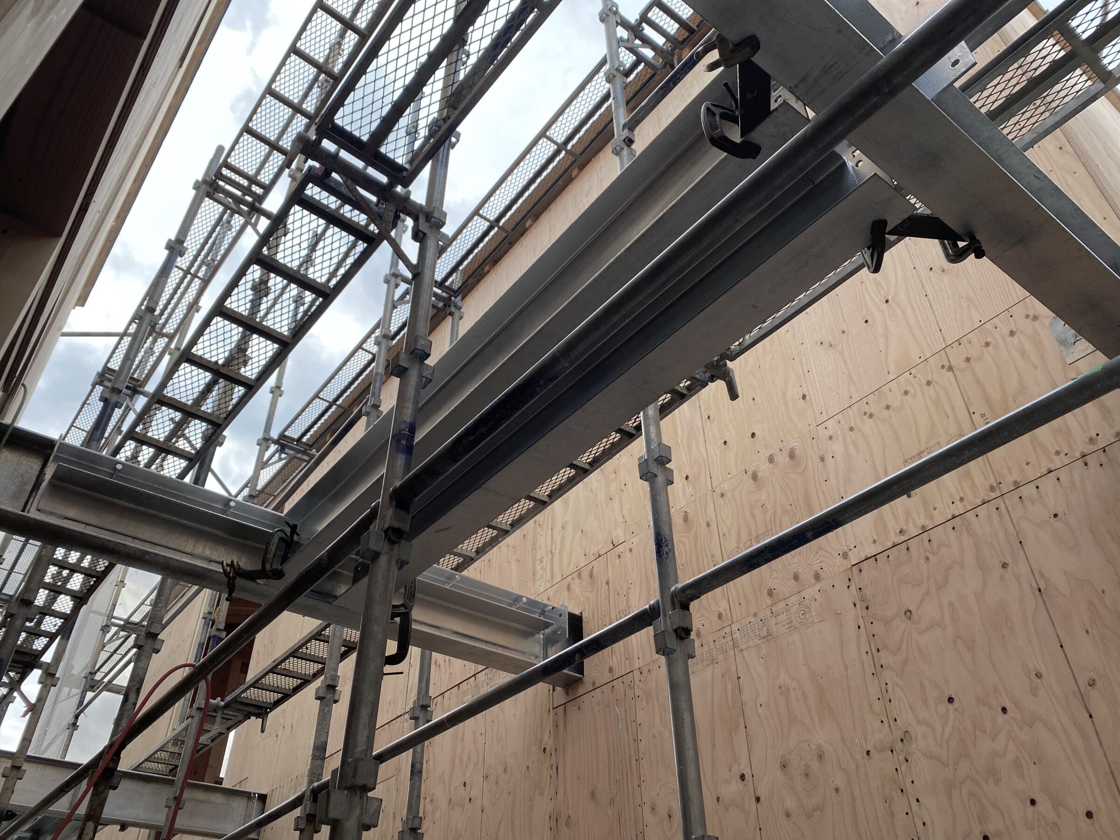
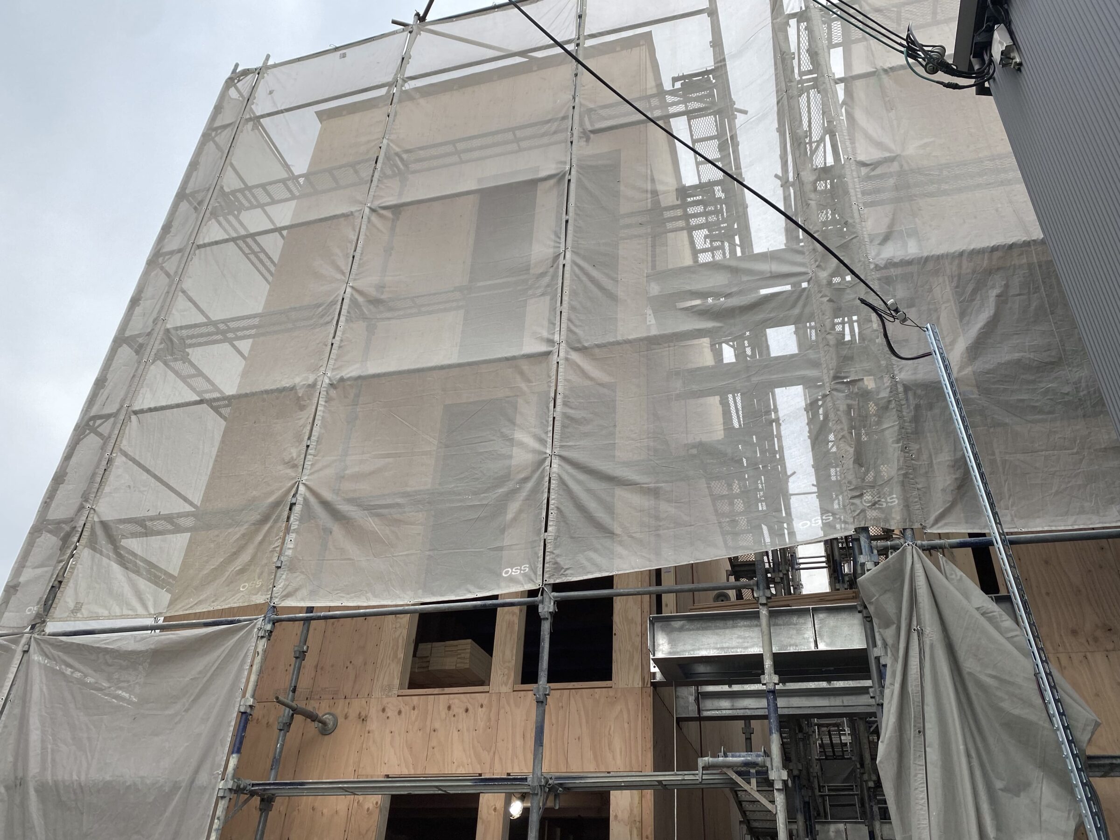
所在地:大阪府
用途:共同住宅
竣工:2023 / 2
建築家:荒尾英生 / HAA
構造設計:IN-STRUCT
撮影:平野和司(竣工後写真)
施工:創明和建設
工事種別:新築
構造:木造+鉄骨造
規模:3階建
Location: Osaka Prefecture
Use: Apartment house
Completion: February 2023
Architect: Hideo Arao / HAA
Structure Design: IN-STRUCT
Construction: SOUMEIWA CONSTRUCTION
Photography: Kazushi Hirano
Type of work: New construction
Structure:Wooden + Steel
Scale: 3-stage construction
This is an apartment building combining wood and steel construction. The living space consists of three wooden buildings, and the common areas such as corridors and staircases are designed with steel frames. By adjusting the natural period of the three buildings, they were designed as a single structure without expansion joint. The proportions of the exposed beams were also carefully considered, aiming for a design in which the steel-framed common areas float between the buildings.
The result is a minimalist and powerful finish that harmonizes with the landscape of the Higashiyodogawa area.
